ビーチスタイルのホームオフィス・書斎 (ラミネートの床、塗装フローリング、グレーの壁) の写真
絞り込み:
資材コスト
並び替え:今日の人気順
写真 1〜5 枚目(全 5 枚)
1/5
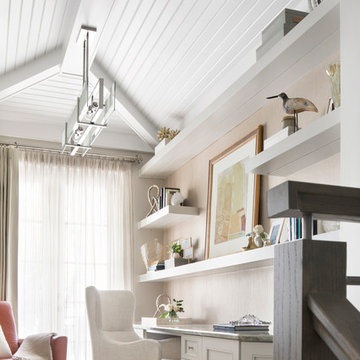
custom desk with floating shelves at loft
マイアミにある高級な小さなビーチスタイルのおしゃれな書斎 (グレーの壁、ラミネートの床、造り付け机、グレーの床) の写真
マイアミにある高級な小さなビーチスタイルのおしゃれな書斎 (グレーの壁、ラミネートの床、造り付け机、グレーの床) の写真
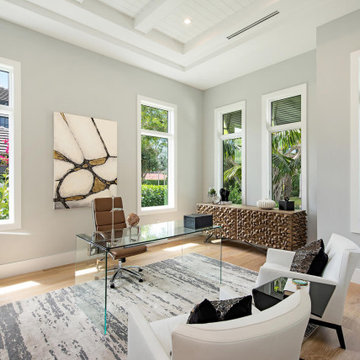
This 1 story 4,346sf coastal house plan features 5 bedrooms, 5.5 baths and a 3 car garage. Its design includes a stemwall foundation, 8″ CMU block exterior walls, flat concrete roof tile and a stucco finish. Amenities include a welcoming entry, open floor plan, luxurious master bedroom suite and a study. The island kitchen includes a large walk-in pantry and wet bar. The outdoor living space features a fireplace and a summer kitchen.
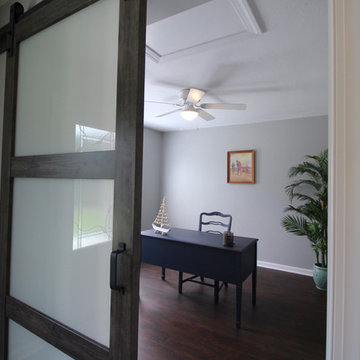
Reframed this home office after being covered with graffiti. New flooring ties together the newly designed space.
他の地域にあるラグジュアリーな広いビーチスタイルのおしゃれな書斎 (グレーの壁、ラミネートの床、暖炉なし、自立型机、茶色い床) の写真
他の地域にあるラグジュアリーな広いビーチスタイルのおしゃれな書斎 (グレーの壁、ラミネートの床、暖炉なし、自立型机、茶色い床) の写真
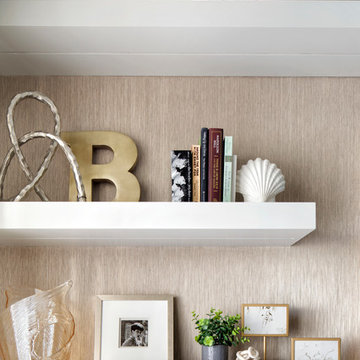
custom desk with floating shelves at loft
マイアミにある高級な小さなビーチスタイルのおしゃれな書斎 (グレーの壁、ラミネートの床、造り付け机、グレーの床) の写真
マイアミにある高級な小さなビーチスタイルのおしゃれな書斎 (グレーの壁、ラミネートの床、造り付け机、グレーの床) の写真
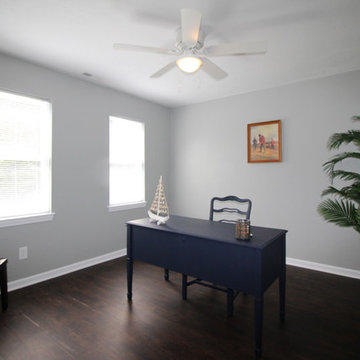
Reframed this home office after being covered with graffiti. New flooring ties together the newly designed space.
他の地域にあるラグジュアリーな広いビーチスタイルのおしゃれな書斎 (グレーの壁、ラミネートの床、暖炉なし、自立型机、茶色い床) の写真
他の地域にあるラグジュアリーな広いビーチスタイルのおしゃれな書斎 (グレーの壁、ラミネートの床、暖炉なし、自立型机、茶色い床) の写真
ビーチスタイルのホームオフィス・書斎 (ラミネートの床、塗装フローリング、グレーの壁) の写真
1