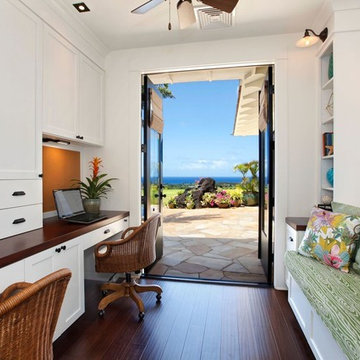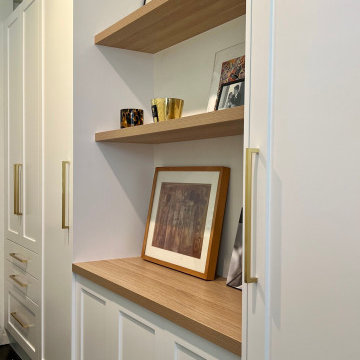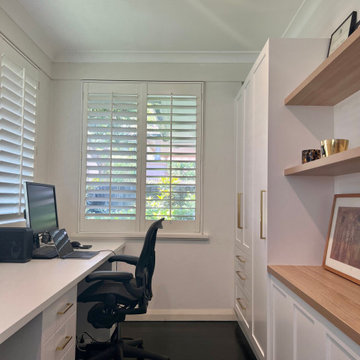ビーチスタイルのホームオフィス・書斎 (造り付け机、黒い床) の写真

The beautiful home office has two built-in desks and french doors that open to the pool lanai. Built-in storage houses the printer and other office supplies, on the built-in shelves the decorator mixed beach accents like sea shells and coral with books about the sea. The built-in day bed with custom green cover add color and comfort. A large Plumaria painting hangs above the bed bringing the outdoors in.

With both our clients running businesses from home it was paramount that they had an office space that would service their needs. They also wanted to include space for their 2 kids to be able to work alongside them.
There were some f key requirements in this space:
- Desk areas for 4 people
- Integration of one Sit Down - Stand Up desk
- Space for filing
- Space for a large printer
- Plenty of storage
As the space was long and thin with a windows spanning 3 sides we designed the desk along the longest wall underneath the window. This gave us ample room to accommodate 4 people and the sit down - stand up desk.
On the back wall we utilised the free space to build in a combination of tall storage (so the client could hide away all their paperwork) and display shelving to add some personality into the space.
We chose a beautiful classic shaker door, complimented with brass hardware to give it that luxe, coastal vibe. We also switched out the desk top on the sit down- stand up desk so that it matched the built in desk which really finished the space off.

With both our clients running businesses from home it was paramount that they had an office space that would service their needs. They also wanted to include space for their 2 kids to be able to work alongside them.
There were some f key requirements in this space:
- Desk areas for 4 people
- Integration of one Sit Down - Stand Up desk
- Space for filing
- Space for a large printer
- Plenty of storage
As the space was long and thin with a windows spanning 3 sides we designed the desk along the longest wall underneath the window. This gave us ample room to accommodate 4 people and the sit down - stand up desk.
On the back wall we utilised the free space to build in a combination of tall storage (so the client could hide away all their paperwork) and display shelving to add some personality into the space.
We chose a beautiful classic shaker door, complimented with brass hardware to give it that luxe, coastal vibe. We also switched out the desk top on the sit down- stand up desk so that it matched the built in desk which really finished the space off.
ビーチスタイルのホームオフィス・書斎 (造り付け机、黒い床) の写真
1