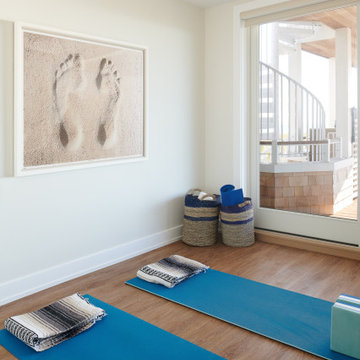ビーチスタイルのホームジム (コンクリートの床、ラミネートの床、トラバーチンの床) の写真
並び替え:今日の人気順
写真 1〜8 枚目(全 8 枚)
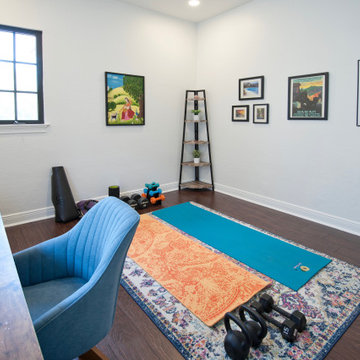
When a millennial couple relocated to South Florida, they brought their California Coastal style with them and we created a warm and inviting retreat for entertaining, working from home, cooking, exercising and just enjoying life! On a backdrop of clean white walls and window treatments we added carefully curated design elements to create this unique home.

Pool house with entertaining/living space, sauna and yoga room. This 800 square foot space has a kitchenette with quartz counter tops and hidden outlets, and a bathroom with a porcelain tiled shower. The concrete floors are stained in blue swirls to match the color of water, peacefully connecting the outdoor space to the indoor living space. The 16 foot sliding glass doors open the pool house to the pool.
Photo credit: Alvaro Santistevan
Interior Design: Kate Lynch
Building Design: Hodge Design & Remodeling
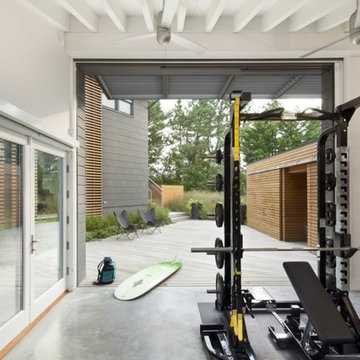
Photo: © Sam Oberter Photography LLC
フィラデルフィアにあるビーチスタイルのおしゃれなホームジム (コンクリートの床、白い壁、グレーの床) の写真
フィラデルフィアにあるビーチスタイルのおしゃれなホームジム (コンクリートの床、白い壁、グレーの床) の写真
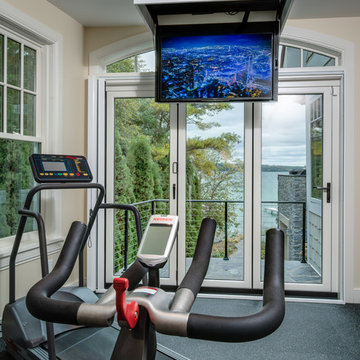
Northern Michigan summers are best spent on the water. The family can now soak up the best time of the year in their wholly remodeled home on the shore of Lake Charlevoix.
This beachfront infinity retreat offers unobstructed waterfront views from the living room thanks to a luxurious nano door. The wall of glass panes opens end to end to expose the glistening lake and an entrance to the porch. There, you are greeted by a stunning infinity edge pool, an outdoor kitchen, and award-winning landscaping completed by Drost Landscape.
Inside, the home showcases Birchwood craftsmanship throughout. Our family of skilled carpenters built custom tongue and groove siding to adorn the walls. The one of a kind details don’t stop there. The basement displays a nine-foot fireplace designed and built specifically for the home to keep the family warm on chilly Northern Michigan evenings. They can curl up in front of the fire with a warm beverage from their wet bar. The bar features a jaw-dropping blue and tan marble countertop and backsplash. / Photo credit: Phoenix Photographic

Workout room indoors and outdoors
Raad Ghantous Interiors in juncture with http://ZenArchitect.com
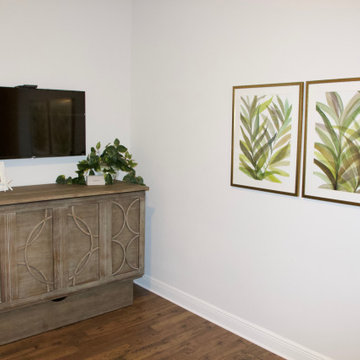
The clients asked that they have one room serve primarily as an exercise room and secondarily as a guest room. That's a lot to ask of a small area! We were able to achieve it with this creative credenza which houses a queensize bed. When not in use, it takes up very little space leaving the room open for all the exercise activity.
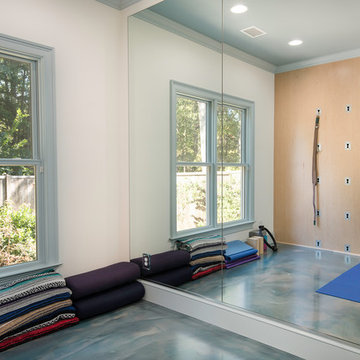
Pool house with entertaining/living space, sauna and yoga room. This 800 square foot space has a kitchenette with quartz counter tops and hidden outlets, and a bathroom with a porcelain tiled shower. The concrete floors are stained in blue swirls to match the color of water, peacefully connecting the outdoor space to the indoor living space. The 16 foot sliding glass doors open the pool house to the pool.
Photo credit: Alvaro Santistevan
Interior Design: Kate Lynch
Building Design: Hodge Design & Remodeling
ビーチスタイルのホームジム (コンクリートの床、ラミネートの床、トラバーチンの床) の写真
1
