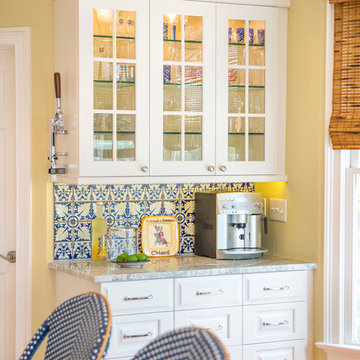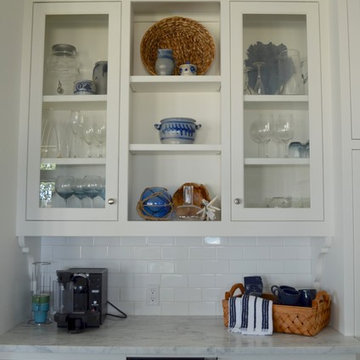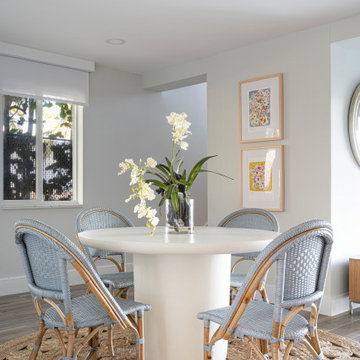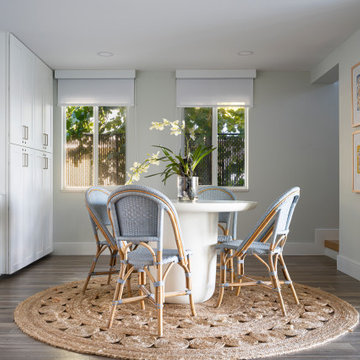ビーチスタイルのホームバー (セラミックタイルのキッチンパネル、シンクなし) の写真
絞り込み:
資材コスト
並び替え:今日の人気順
写真 1〜8 枚目(全 8 枚)
1/4

Our mission was to completely update and transform their huge house into a cozy, welcoming and warm home of their own.
“When we moved in, it was such a novelty to live in a proper house. But it still felt like the in-law’s home,” our clients told us. “Our dream was to make it feel like our home.”
Our transformation skills were put to the test when we created the host-worthy kitchen space (complete with a barista bar!) that would double as the heart of their home and a place to make memories with their friends and family.
We upgraded and updated their dark and uninviting family room with fresh furnishings, flooring and lighting and turned those beautiful exposed beams into a feature point of the space.
The end result was a flow of modern, welcoming and authentic spaces that finally felt like home. And, yep … the invite was officially sent out!
Our clients had an eclectic style rich in history, culture and a lifetime of adventures. We wanted to highlight these stories in their home and give their memorabilia places to be seen and appreciated.
The at-home office was crafted to blend subtle elegance with a calming, casual atmosphere that would make it easy for our clients to enjoy spending time in the space (without it feeling like they were working!)
We carefully selected a pop of color as the feature wall in the primary suite and installed a gorgeous shiplap ledge wall for our clients to display their meaningful art and memorabilia.
Then, we carried the theme all the way into the ensuite to create a retreat that felt complete.

This home's renovation included a new kitchen. Some features are custom cabinetry, a new appliance package, a dry bar, and a custom built-in table. This project also included a dry bar.

This creative walkway is made usable right off the kitchen where extra storage, wine cooler and bar space are the highlights. Library ladder helps makes those various bar items more accessible.

Photography: Jason Stemple
チャールストンにあるお手頃価格の小さなビーチスタイルのおしゃれなウェット バー (I型、シンクなし、レイズドパネル扉のキャビネット、白いキャビネット、御影石カウンター、青いキッチンパネル、セラミックタイルのキッチンパネル、無垢フローリング) の写真
チャールストンにあるお手頃価格の小さなビーチスタイルのおしゃれなウェット バー (I型、シンクなし、レイズドパネル扉のキャビネット、白いキャビネット、御影石カウンター、青いキッチンパネル、セラミックタイルのキッチンパネル、無垢フローリング) の写真

Hex tile detailing around the circular window/seating area.
The centerpiece and focal point to this tiny home living room is the grand circular-shaped window which is actually two half-moon windows jointed together where the mango woof bartop is placed. This acts as a work and dining space. Hanging plants elevate the eye and draw it upward to the high ceilings. Colors are kept clean and bright to expand the space. The loveseat folds out into a sleeper and the ottoman/bench lifts to offer more storage. The round rug mirrors the window adding consistency. This tropical modern coastal Tiny Home is built on a trailer and is 8x24x14 feet. The blue exterior paint color is called cabana blue. The large circular window is quite the statement focal point for this how adding a ton of curb appeal. The round window is actually two round half-moon windows stuck together to form a circle. There is an indoor bar between the two windows to make the space more interactive and useful- important in a tiny home. There is also another interactive pass-through bar window on the deck leading to the kitchen making it essentially a wet bar. This window is mirrored with a second on the other side of the kitchen and the are actually repurposed french doors turned sideways. Even the front door is glass allowing for the maximum amount of light to brighten up this tiny home and make it feel spacious and open. This tiny home features a unique architectural design with curved ceiling beams and roofing, high vaulted ceilings, a tiled in shower with a skylight that points out over the tongue of the trailer saving space in the bathroom, and of course, the large bump-out circle window and awning window that provides dining spaces.

ダラスにある広いビーチスタイルのおしゃれなホームバー (コの字型、シンクなし、シェーカースタイル扉のキャビネット、白いキャビネット、大理石カウンター、白いキッチンパネル、セラミックタイルのキッチンパネル) の写真

マイアミにある高級な中くらいなビーチスタイルのおしゃれな着席型バー (ll型、シンクなし、シェーカースタイル扉のキャビネット、白いキャビネット、珪岩カウンター、白いキッチンパネル、セラミックタイルのキッチンパネル、磁器タイルの床、茶色い床、白いキッチンカウンター) の写真

マイアミにある高級な中くらいなビーチスタイルのおしゃれな着席型バー (ll型、シンクなし、シェーカースタイル扉のキャビネット、白いキャビネット、珪岩カウンター、白いキッチンパネル、セラミックタイルのキッチンパネル、磁器タイルの床、茶色い床、白いキッチンカウンター) の写真
ビーチスタイルのホームバー (セラミックタイルのキッチンパネル、シンクなし) の写真
1