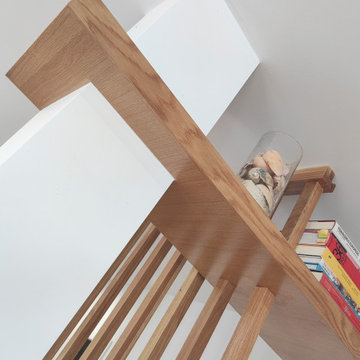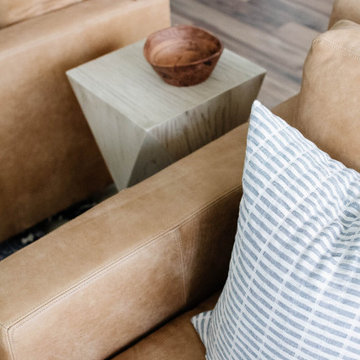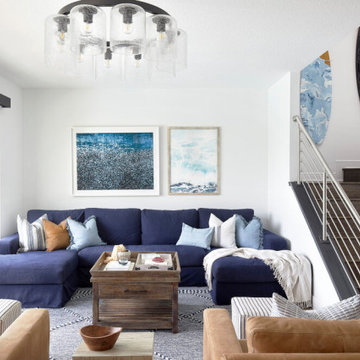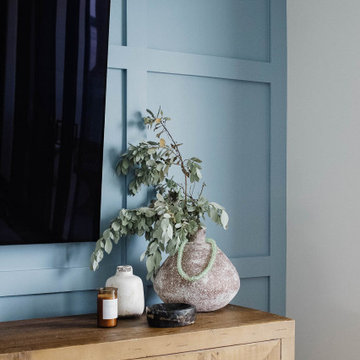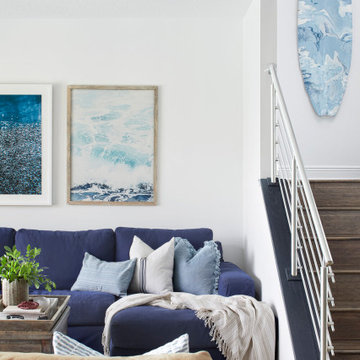ビーチスタイルのファミリールーム (羽目板の壁) の写真
絞り込み:
資材コスト
並び替え:今日の人気順
写真 21〜37 枚目(全 37 枚)
1/3
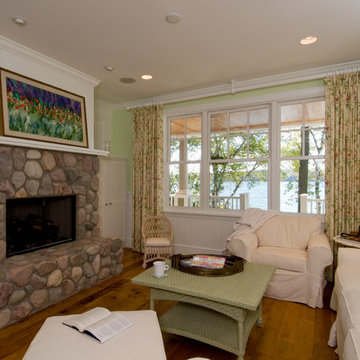
Cute 3,000 sq. ft collage on picturesque Walloon lake in Northern Michigan. Designed with the narrow lot in mind the spaces are nicely proportioned to have a comfortable feel. Windows capture the spectacular view with western exposure.
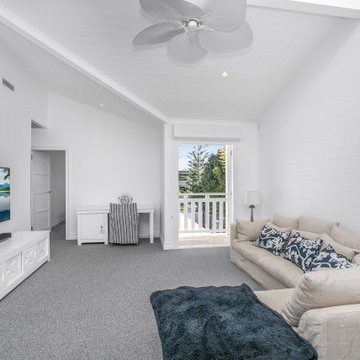
シドニーにあるお手頃価格の中くらいなビーチスタイルのおしゃれなオープンリビング (ゲームルーム、白い壁、カーペット敷き、壁掛け型テレビ、グレーの床、表し梁、羽目板の壁) の写真
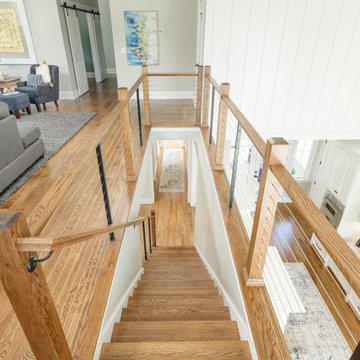
Upstairs Loft
Photography: Philip Slowiak
他の地域にあるビーチスタイルのおしゃれなロフトリビング (グレーの壁、無垢フローリング、茶色い床、羽目板の壁) の写真
他の地域にあるビーチスタイルのおしゃれなロフトリビング (グレーの壁、無垢フローリング、茶色い床、羽目板の壁) の写真
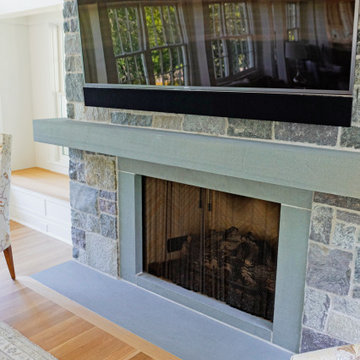
The owners of this incredible Wolfeboro™ Granite-clad estate find people parked outside their home on a weekly basis, just enjoying the architecture, craftsmanship and details. We can certainly see why! Meticulously designed by TEA2 Architects of Minneapolis, this stunning coastal-shingle-style masterpiece deserves admiring. ORIJIN STONE Wolfeboro™ Granite veneer was used throughout the exterior and interior, as is our custom Bluestone.
Stone Masonry: Nelson Masonry & Concrete Co.
Landscaping: Yardscapes, Inc.
Architecture: TEA2 Architects
Builder: L. Cramer Builders + Remodelers
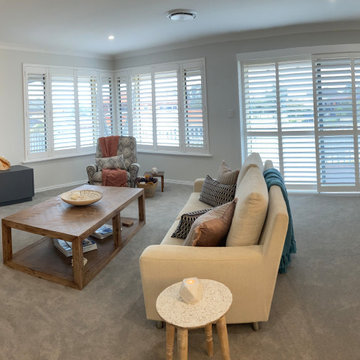
We chose matt and tactile rustic look finishes for our two -tone TV wall unit design. The vertical panel supporting the TV appears to differentiate between the void, and this exclusive sitting area. Ocean views can be seen through the plantation shutters, making this room the perfect spot for relaxation. We commissioned the re-upholstery of the client's recliner which started life as a nursing chair, so it can continue as favorite sitting for knitting. The herring bone detail of this timber coffee table is perfect in this setting and the carved timber bowl centerpiece, echos the geometrical patterns of the upholstery and soft furnishings. We found the perfect spot for a couple more vintage pieces from the client's collection.
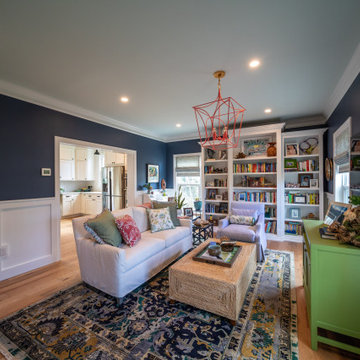
Coastal inspired family library
フィラデルフィアにある高級な中くらいなビーチスタイルのおしゃれな独立型ファミリールーム (ライブラリー、青い壁、無垢フローリング、壁掛け型テレビ、羽目板の壁) の写真
フィラデルフィアにある高級な中くらいなビーチスタイルのおしゃれな独立型ファミリールーム (ライブラリー、青い壁、無垢フローリング、壁掛け型テレビ、羽目板の壁) の写真
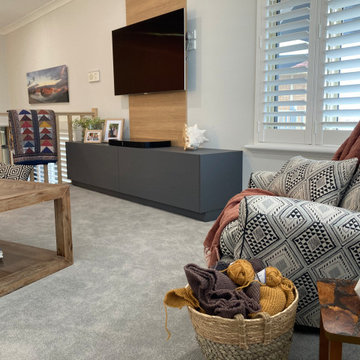
We chose matt and tactile rustic look finishes for our two tone TV wall unit design. The vertical panel supporting the TV appears to define the void, or this sitting area to be used exclusively by our client. We commissioned the re-upholstery of the client's recliner which started life as a nursing chair, so it can continue as a favorite sitting for knitting.
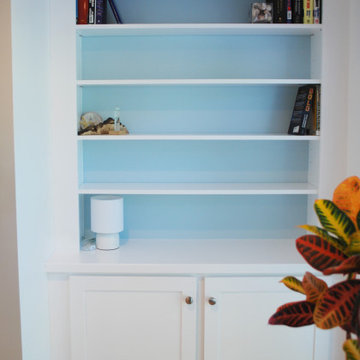
プロビデンスにある高級な中くらいなビーチスタイルのおしゃれなオープンリビング (青い壁、淡色無垢フローリング、標準型暖炉、石材の暖炉まわり、壁掛け型テレビ、羽目板の壁) の写真
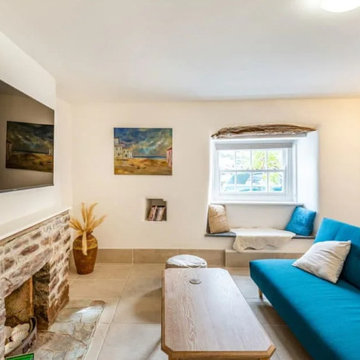
View from window seat overlooking waterside.
デヴォンにある高級な広いビーチスタイルのおしゃれな独立型ファミリールーム (ライブラリー、白い壁、淡色無垢フローリング、標準型暖炉、漆喰の暖炉まわり、据え置き型テレビ、黄色い床、表し梁、羽目板の壁) の写真
デヴォンにある高級な広いビーチスタイルのおしゃれな独立型ファミリールーム (ライブラリー、白い壁、淡色無垢フローリング、標準型暖炉、漆喰の暖炉まわり、据え置き型テレビ、黄色い床、表し梁、羽目板の壁) の写真
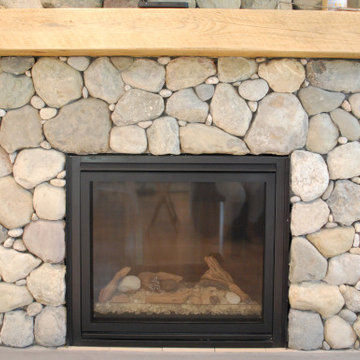
プロビデンスにある高級な中くらいなビーチスタイルのおしゃれなオープンリビング (青い壁、淡色無垢フローリング、標準型暖炉、石材の暖炉まわり、壁掛け型テレビ、羽目板の壁) の写真
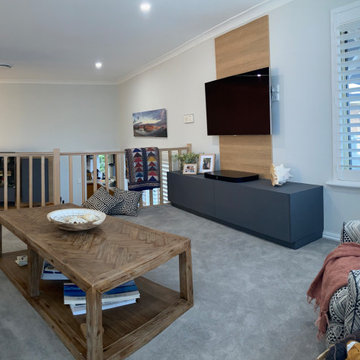
We chose matt and tactile rustic look finishes for our two -tone TV wall unit design. The vertical panel supporting the TV appears to differentiate between the void, and this exclusive sitting area. Ocean views can be seen through the plantation shutters, making this room the perfect spot for relaxation. We commissioned the re-upholstery of the client's recliner which started life as a nursing chair, so it can continue as favorite sitting for knitting. The herring bone detail of this timber coffee table is perfect in this setting and the carved timber bowl centerpiece, echos the geometrical patterns of the upholstery and soft furnishings, whilst the quilt is connecting with the photographic print from one of the family's excursions up North.
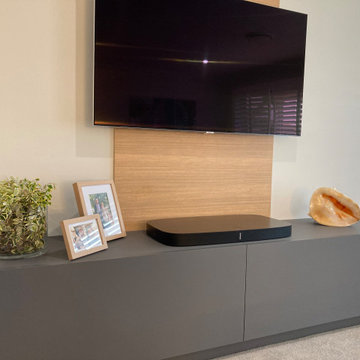
We chose matt and tactile rustic look finishes for our two -tone TV wall unit design.
パースにある高級な広いビーチスタイルのおしゃれなオープンリビング (ミュージックルーム、マルチカラーの壁、濃色無垢フローリング、埋込式メディアウォール、茶色い床、羽目板の壁) の写真
パースにある高級な広いビーチスタイルのおしゃれなオープンリビング (ミュージックルーム、マルチカラーの壁、濃色無垢フローリング、埋込式メディアウォール、茶色い床、羽目板の壁) の写真
ビーチスタイルのファミリールーム (羽目板の壁) の写真
2
