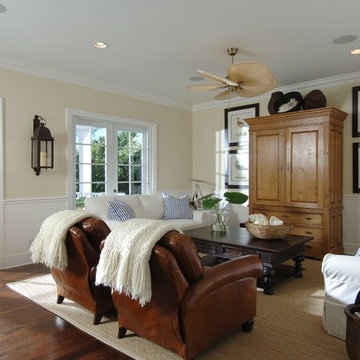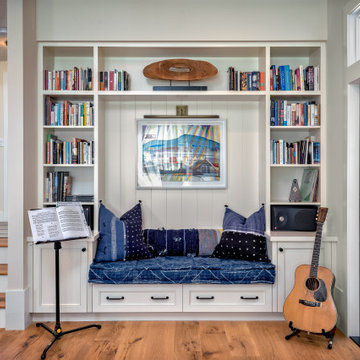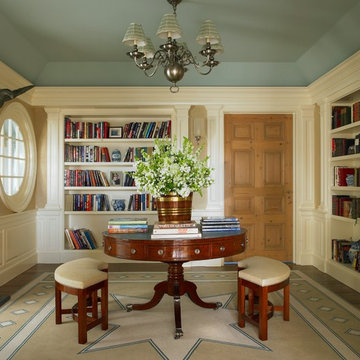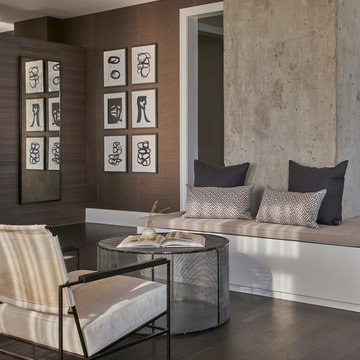ビーチスタイルのファミリールーム (ベージュの壁、緑の壁) の写真
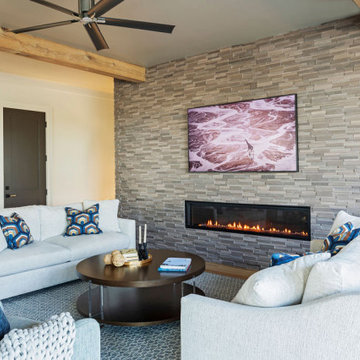
チャールストンにあるラグジュアリーな広いビーチスタイルのおしゃれなオープンリビング (ベージュの壁、淡色無垢フローリング、石材の暖炉まわり、埋込式メディアウォール、茶色い床、表し梁) の写真
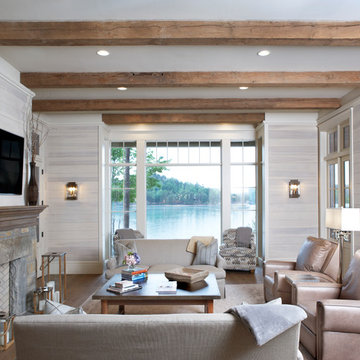
Rachael Boling
他の地域にあるビーチスタイルのおしゃれなファミリールーム (ベージュの壁、無垢フローリング、標準型暖炉、石材の暖炉まわり、壁掛け型テレビ) の写真
他の地域にあるビーチスタイルのおしゃれなファミリールーム (ベージュの壁、無垢フローリング、標準型暖炉、石材の暖炉まわり、壁掛け型テレビ) の写真

We were hired to create a Lake Charlevoix retreat for our client’s to be used by their whole family throughout the year. We were tasked with creating an inviting cottage that would also have plenty of space for the family and their guests. The main level features open concept living and dining, gourmet kitchen, walk-in pantry, office/library, laundry, powder room and master suite. The walk-out lower level houses a recreation room, wet bar/kitchenette, guest suite, two guest bedrooms, large bathroom, beach entry area and large walk in closet for all their outdoor gear. Balconies and a beautiful stone patio allow the family to live and entertain seamlessly from inside to outside. Coffered ceilings, built in shelving and beautiful white moldings create a stunning interior. Our clients truly love their Northern Michigan home and enjoy every opportunity to come and relax or entertain in their striking space.
- Jacqueline Southby Photography

オレンジカウンティにあるお手頃価格の中くらいなビーチスタイルのおしゃれなオープンリビング (ベージュの壁、トラバーチンの床、標準型暖炉、木材の暖炉まわり、壁掛け型テレビ、ベージュの床) の写真
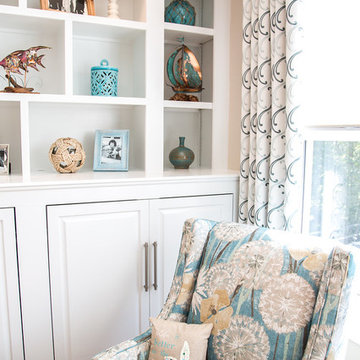
Photos By Kris Palen
ダラスにある広いビーチスタイルのおしゃれなオープンリビング (ベージュの壁、無垢フローリング、標準型暖炉、タイルの暖炉まわり、壁掛け型テレビ、茶色い床) の写真
ダラスにある広いビーチスタイルのおしゃれなオープンリビング (ベージュの壁、無垢フローリング、標準型暖炉、タイルの暖炉まわり、壁掛け型テレビ、茶色い床) の写真
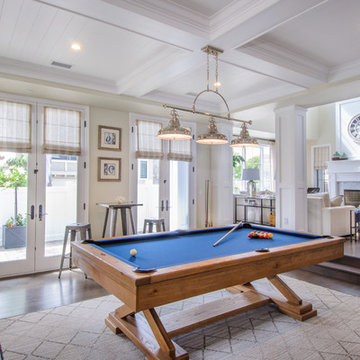
beach house, cape cod, chandelier, coastal living, custom woodwork, rustic pool table, walnut floors, linen window valance
ロサンゼルスにあるビーチスタイルのおしゃれなファミリールーム (ベージュの壁、濃色無垢フローリング) の写真
ロサンゼルスにあるビーチスタイルのおしゃれなファミリールーム (ベージュの壁、濃色無垢フローリング) の写真
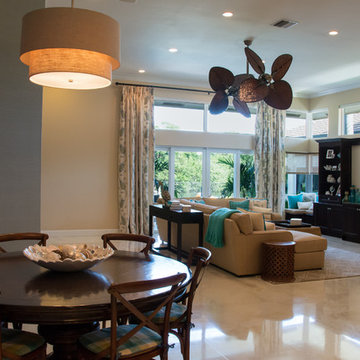
Sommer Wood
マイアミにある高級な広いビーチスタイルのおしゃれなオープンリビング (ベージュの壁、大理石の床、標準型暖炉、石材の暖炉まわり、壁掛け型テレビ) の写真
マイアミにある高級な広いビーチスタイルのおしゃれなオープンリビング (ベージュの壁、大理石の床、標準型暖炉、石材の暖炉まわり、壁掛け型テレビ) の写真
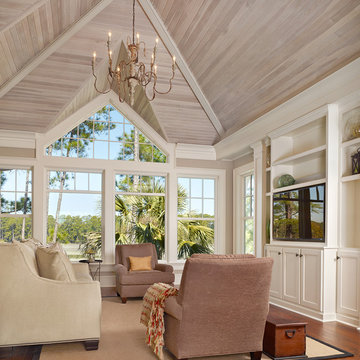
Holger Obehaus Photography LLC
チャールストンにあるビーチスタイルのおしゃれなファミリールーム (ベージュの壁、無垢フローリング、暖炉なし、埋込式メディアウォール) の写真
チャールストンにあるビーチスタイルのおしゃれなファミリールーム (ベージュの壁、無垢フローリング、暖炉なし、埋込式メディアウォール) の写真
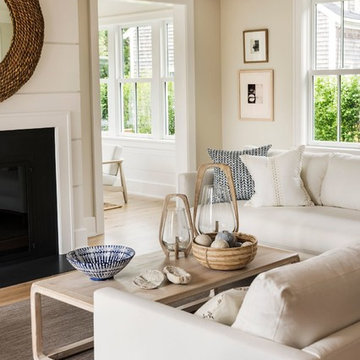
プロビデンスにある広いビーチスタイルのおしゃれなオープンリビング (ベージュの壁、淡色無垢フローリング、標準型暖炉、テレビなし、ベージュの床) の写真
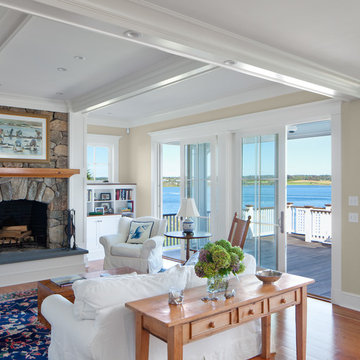
プロビデンスにある中くらいなビーチスタイルのおしゃれなオープンリビング (ベージュの壁、無垢フローリング、標準型暖炉、石材の暖炉まわり、茶色い床) の写真
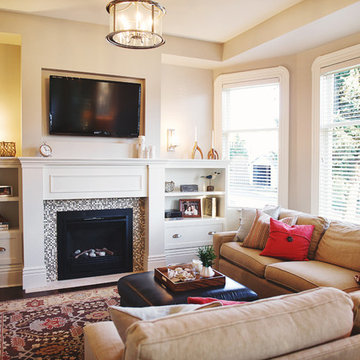
www.hong-photography.com
他の地域にあるビーチスタイルのおしゃれな独立型ファミリールーム (ベージュの壁、濃色無垢フローリング、標準型暖炉、タイルの暖炉まわり、壁掛け型テレビ) の写真
他の地域にあるビーチスタイルのおしゃれな独立型ファミリールーム (ベージュの壁、濃色無垢フローリング、標準型暖炉、タイルの暖炉まわり、壁掛け型テレビ) の写真
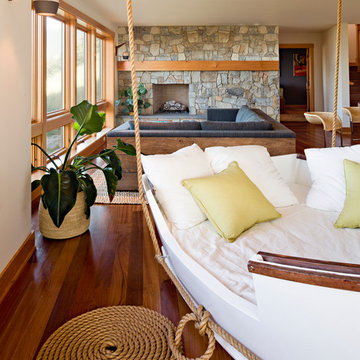
The lower level is playful and casual with a big sectional clad in reclaimed barn wood and a boat transformed into a day bed that hangs from the ceiling. Photo by Lincoln Barbour.
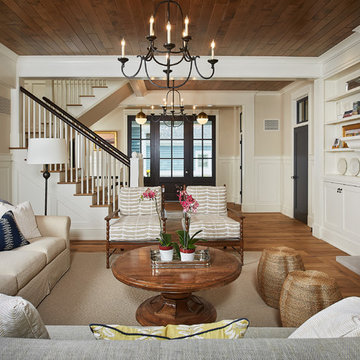
The best of the past and present meet in this distinguished design. Custom craftsmanship and distinctive detailing lend to this lakefront residences’ classic design with a contemporary and light-filled floor plan. The main level features almost 3,000 square feet of open living, from the charming entry with multiple back of house spaces to the central kitchen and living room with stone clad fireplace.
An ARDA for indoor living goes to
Visbeen Architects, Inc.
Designers: Vision Interiors by Visbeen with Visbeen Architects, Inc.
From: East Grand Rapids, Michigan
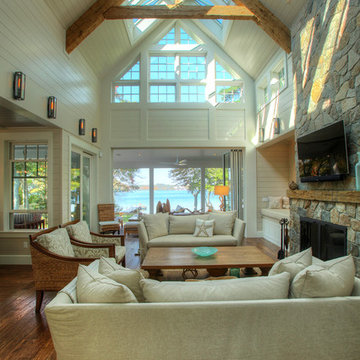
オレンジカウンティにある高級な広いビーチスタイルのおしゃれなオープンリビング (ベージュの壁、濃色無垢フローリング、標準型暖炉、石材の暖炉まわり、壁掛け型テレビ) の写真
ビーチスタイルのファミリールーム (ベージュの壁、緑の壁) の写真
1

