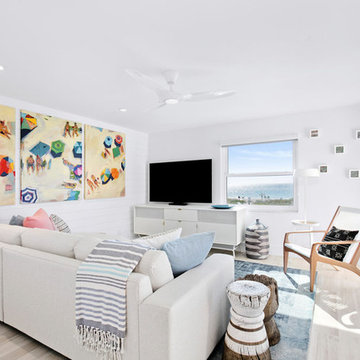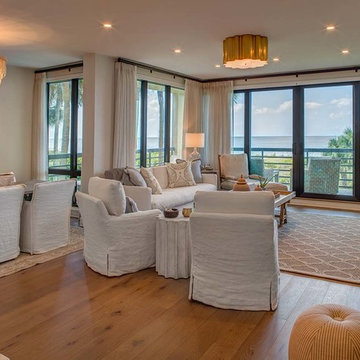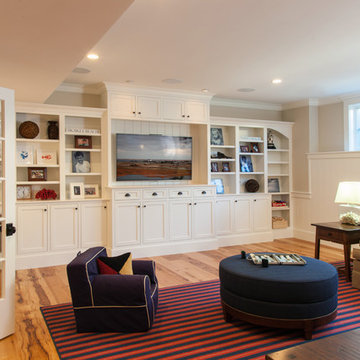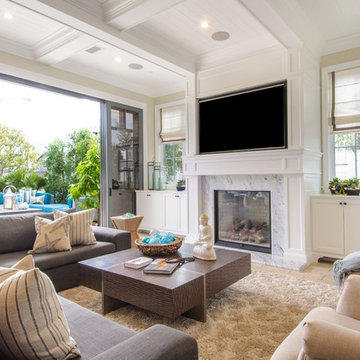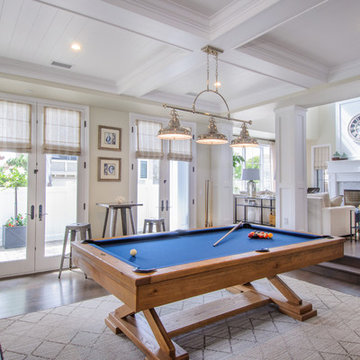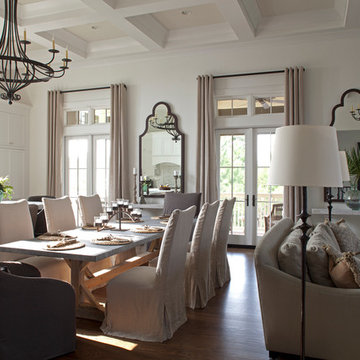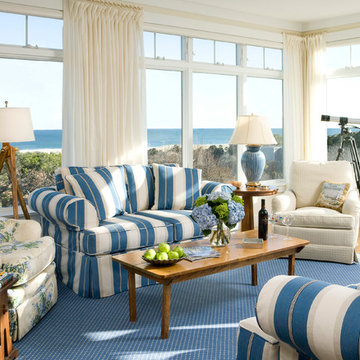ビーチスタイルのファミリールームの写真
絞り込み:
資材コスト
並び替え:今日の人気順
写真 1781〜1800 枚目(全 19,753 枚)
1/2
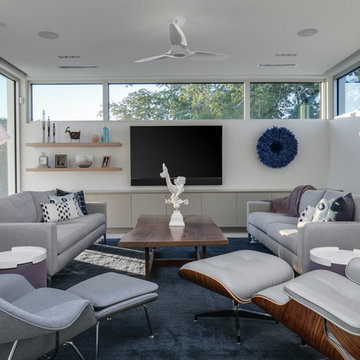
BeachHaus is built on a previously developed site on Siesta Key. It sits directly on the bay but has Gulf views from the upper floor and roof deck.
The client loved the old Florida cracker beach houses that are harder and harder to find these days. They loved the exposed roof joists, ship lap ceilings, light colored surfaces and inviting and durable materials.
Given the risk of hurricanes, building those homes in these areas is not only disingenuous it is impossible. Instead, we focused on building the new era of beach houses; fully elevated to comfy with FEMA requirements, exposed concrete beams, long eaves to shade windows, coralina stone cladding, ship lap ceilings, and white oak and terrazzo flooring.
The home is Net Zero Energy with a HERS index of -25 making it one of the most energy efficient homes in the US. It is also certified NGBS Emerald.
Photos by Ryan Gamma Photography
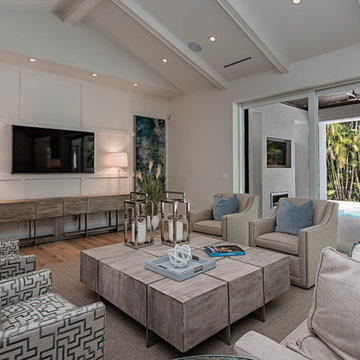
Designed by Lars W Young, Inc. build by D. Roth Construction.
マイアミにあるビーチスタイルのおしゃれなファミリールーム (グレーの壁、無垢フローリング、暖炉なし、壁掛け型テレビ、茶色い床) の写真
マイアミにあるビーチスタイルのおしゃれなファミリールーム (グレーの壁、無垢フローリング、暖炉なし、壁掛け型テレビ、茶色い床) の写真
希望の作業にぴったりな専門家を見つけましょう
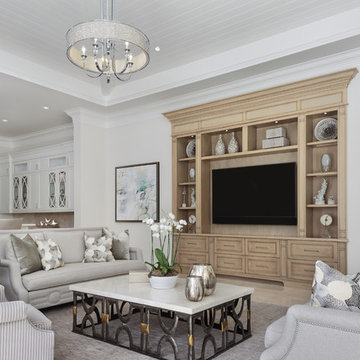
Designer: Lana Knapp, Senior Designer, ASID/NCIDQ
Photographer: Lori Hamilton - Hamilton Photography
マイアミにある広いビーチスタイルのおしゃれなオープンリビング (グレーの壁、大理石の床、埋込式メディアウォール、白い床) の写真
マイアミにある広いビーチスタイルのおしゃれなオープンリビング (グレーの壁、大理石の床、埋込式メディアウォール、白い床) の写真
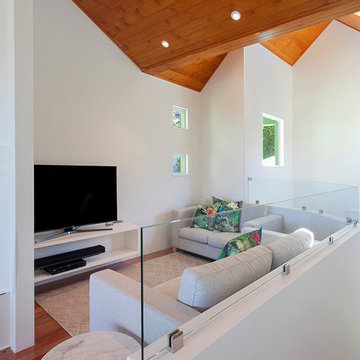
A cozy nook off the main living room is utilised for family TV time. Light furniture and a wall hung TV unit keeps the space from feeling crowded.
Paul Smith Images
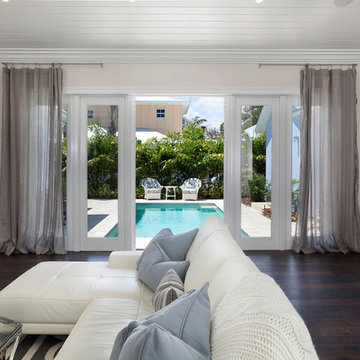
マイアミにある高級な広いビーチスタイルのおしゃれな独立型ファミリールーム (ベージュの壁、濃色無垢フローリング、暖炉なし、テレビなし、茶色い床) の写真
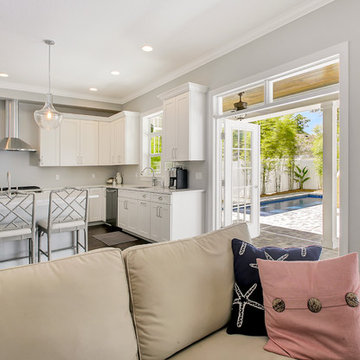
Bright and open, this Coastal kitchen makes you want to sit and enjoy your cup of coffee. The large double doors to the pool area bring the outside in. Photo by Fastpix, LLC.
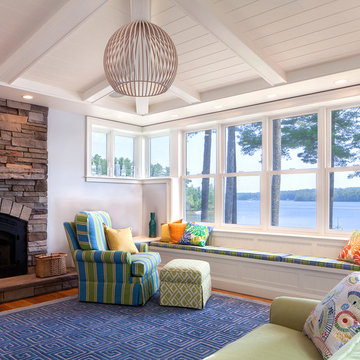
The original house on this site was retired and replaced with a new structure that takes advantage of the "grandfathered" location. A super-insulated, net-zero-energy capable house for four-season use by a large extended family includes four bedrooms and a bunk-room, a sweeping living/dining/kitchen area that opens onto an elevated deck, and a screened porch reached through spectacular sliding doors. The modesty of the context, desire of the clients to respect the privacy and views of their neighbors, and the incredible proximity and presence of the lake were primary inspirations for this design. As the house was not for full-time use, an attempt to reduce the ecological impact to as close to zero as possible was important. Marvin products helped achieve this energy efficiency, in addition to providing a sophisticated aesthetic for this elegant home.
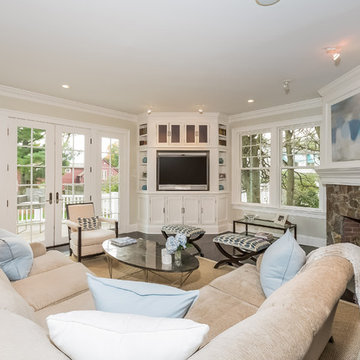
5 Compo Beach Road | Exceptional Westport Waterfront Property
Welcome to the Ultimate Westport Lifestyle…..
Exclusive & highly sought after Compo Beach location, just up from the Compo Beach Yacht Basin & across from Longshore Golf Club. This impressive 6BD, 6.5BA, 5000SF+ Hamptons designed beach home presents fabulous curb appeal & stunning sunset & waterviews. Architectural significance augments the tasteful interior & highlights the exquisite craftsmanship & detailed millwork. Gorgeous high ceiling & abundant over-sized windows compliment the appealing open floor design & impeccable style. The inviting Mahogany front porch provides the ideal spot to enjoy the magnificent sunsets over the water. A rare treasure in the Beach area, this home offers a square level lot that perfectly accommodates a pool. (Proposed Design Plan provided.) FEMA compliant. This pristine & sophisticated, yet, welcoming home extends unrestricted comfort & luxury in a superb beach location…..Absolute perfection at the shore.
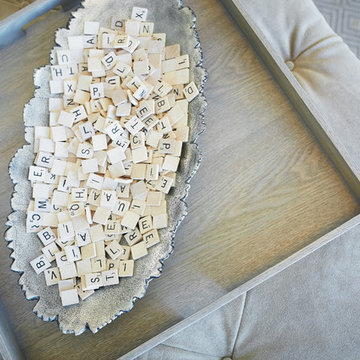
Design by Dwellings http://www.houzz.com/pro/dwellingsinc/dwellings
Build by DeHaan Homes
Ashley Avila Photography
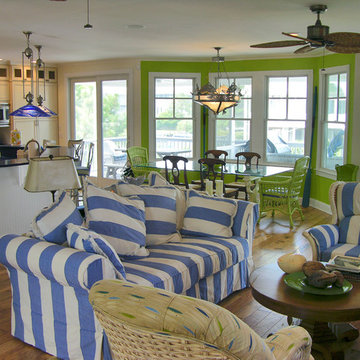
他の地域にある高級な中くらいなビーチスタイルのおしゃれなオープンリビング (オレンジの壁、濃色無垢フローリング、標準型暖炉、木材の暖炉まわり、茶色い床) の写真
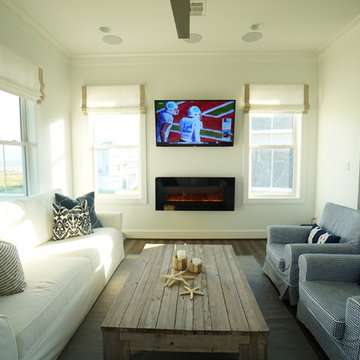
ヒューストンにあるお手頃価格の中くらいなビーチスタイルのおしゃれなオープンリビング (白い壁、クッションフロア、横長型暖炉、壁掛け型テレビ) の写真
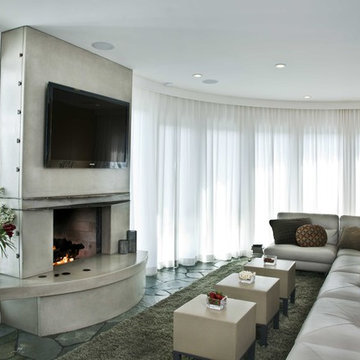
Shelley Metcalf
サンディエゴにある広いビーチスタイルのおしゃれな独立型ファミリールーム (ホームバー、白い壁、スレートの床、両方向型暖炉、コンクリートの暖炉まわり、壁掛け型テレビ) の写真
サンディエゴにある広いビーチスタイルのおしゃれな独立型ファミリールーム (ホームバー、白い壁、スレートの床、両方向型暖炉、コンクリートの暖炉まわり、壁掛け型テレビ) の写真
ビーチスタイルのファミリールームの写真
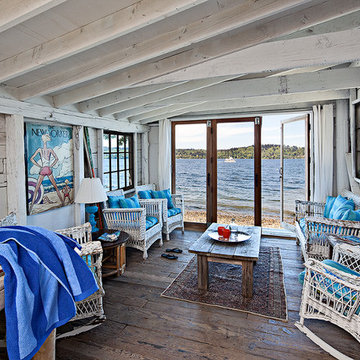
Sam Van Fleet Photography
We took a boat house that was barely habitable and turned it into one of the owners most favorite spots.
シアトルにあるビーチスタイルのおしゃれなファミリールーム (白い壁、濃色無垢フローリング) の写真
シアトルにあるビーチスタイルのおしゃれなファミリールーム (白い壁、濃色無垢フローリング) の写真
90
