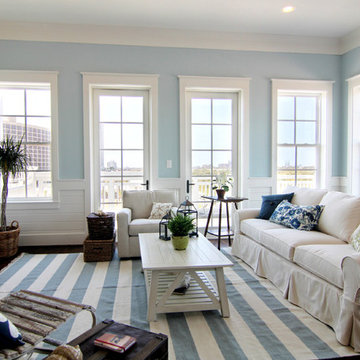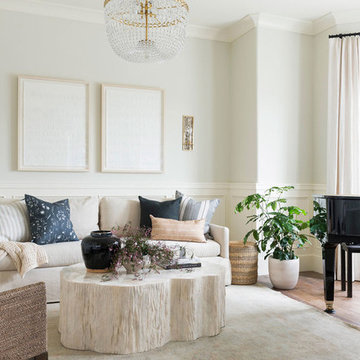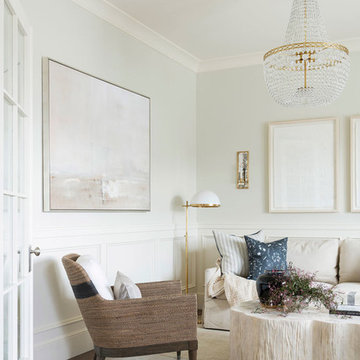ビーチスタイルのファミリールーム (マルチカラーの床、オレンジの床) の写真
絞り込み:
資材コスト
並び替え:今日の人気順
写真 1〜20 枚目(全 70 枚)
1/4

We took advantage of the double volume ceiling height in the living room and added millwork to the stone fireplace, a reclaimed wood beam and a gorgeous, chandelier. The sliding doors lead out to the sundeck and the lake beyond. TV's mounted above fireplaces tend to be a little high for comfortable viewing from the sofa, so this tv is mounted on a pull down bracket for use when the fireplace is not turned on. Floating white oak shelves replaced upper cabinets above the bar area.

Martin Vecchio Photography
デトロイトにある高級な中くらいなビーチスタイルのおしゃれなファミリールーム (グレーの壁、標準型暖炉、漆喰の暖炉まわり、テレビなし、マルチカラーの床) の写真
デトロイトにある高級な中くらいなビーチスタイルのおしゃれなファミリールーム (グレーの壁、標準型暖炉、漆喰の暖炉まわり、テレビなし、マルチカラーの床) の写真
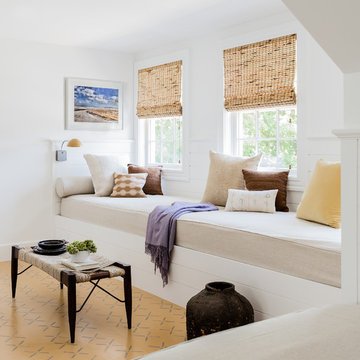
Governor's House Bunk Room by Lisa Tharp. 2019 Bulfinch Award - Interior Design. Photo by Michael J. Lee
ビーチスタイルのおしゃれなファミリールーム (白い壁、マルチカラーの床) の写真
ビーチスタイルのおしゃれなファミリールーム (白い壁、マルチカラーの床) の写真

Builder: Michels Homes
Interior Design: Talla Skogmo Interior Design
Cabinetry Design: Megan at Michels Homes
Photography: Scott Amundson Photography
ミネアポリスにあるラグジュアリーな広いビーチスタイルのおしゃれなオープンリビング (ゲームルーム、白い壁、カーペット敷き、埋込式メディアウォール、マルチカラーの床、パネル壁) の写真
ミネアポリスにあるラグジュアリーな広いビーチスタイルのおしゃれなオープンリビング (ゲームルーム、白い壁、カーペット敷き、埋込式メディアウォール、マルチカラーの床、パネル壁) の写真
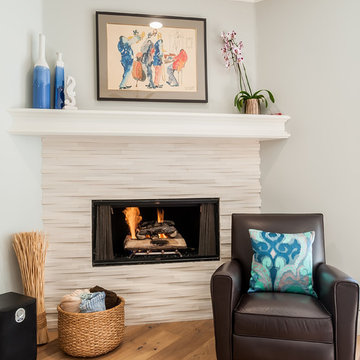
I will be posting a side by side before and after at the end of this album. The new fireplace surround is a gorgeous three dimensional limestone that gives this room a sophisticated look.
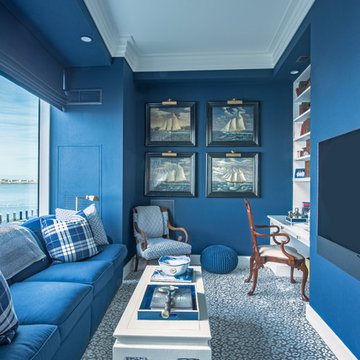
Mary Prince Photography
ボストンにあるビーチスタイルのおしゃれなファミリールーム (青い壁、マルチカラーの床、青いソファ) の写真
ボストンにあるビーチスタイルのおしゃれなファミリールーム (青い壁、マルチカラーの床、青いソファ) の写真
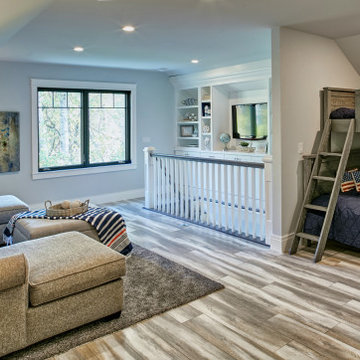
Bonus room above the garage
他の地域にある広いビーチスタイルのおしゃれな独立型ファミリールーム (グレーの壁、クッションフロア、埋込式メディアウォール、マルチカラーの床) の写真
他の地域にある広いビーチスタイルのおしゃれな独立型ファミリールーム (グレーの壁、クッションフロア、埋込式メディアウォール、マルチカラーの床) の写真

This is the lanai room where the owners spend their evenings. It has a white-washed wood ceiling with gray beams, a painted brick fireplace, gray wood-look plank tile flooring, a bar with onyx countertops in the distance with a bathroom off to the side, eating space, a sliding barn door that covers an opening into the butler's kitchen. There are sliding glass doors than can close this room off from the breakfast and kitchen area if the owners wish to open the sliding doors to the pool area on nice days. The heating/cooling for this room is zoned separately from the rest of the house. It's their favorite space! Photo by Paul Bonnichsen.
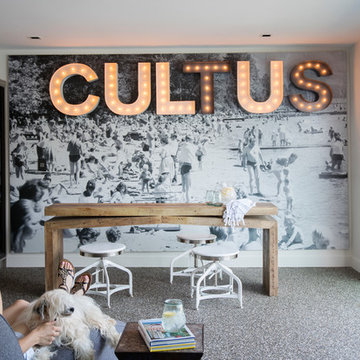
Janis Nicolay
他の地域にある中くらいなビーチスタイルのおしゃれな独立型ファミリールーム (ゲームルーム、マルチカラーの壁、リノリウムの床、暖炉なし、テレビなし、マルチカラーの床) の写真
他の地域にある中くらいなビーチスタイルのおしゃれな独立型ファミリールーム (ゲームルーム、マルチカラーの壁、リノリウムの床、暖炉なし、テレビなし、マルチカラーの床) の写真
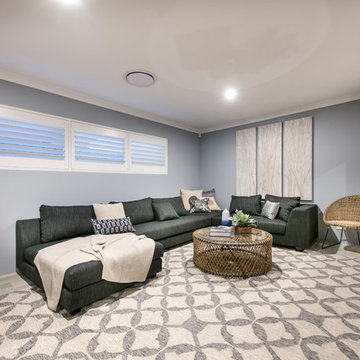
Home Theatre
パースにあるお手頃価格のビーチスタイルのおしゃれなファミリールーム (壁掛け型テレビ、グレーの壁、セラミックタイルの床、マルチカラーの床) の写真
パースにあるお手頃価格のビーチスタイルのおしゃれなファミリールーム (壁掛け型テレビ、グレーの壁、セラミックタイルの床、マルチカラーの床) の写真
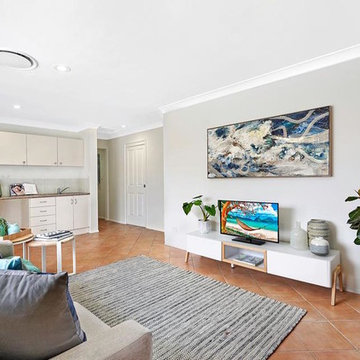
ゴールドコーストにあるお手頃価格の中くらいなビーチスタイルのおしゃれなオープンリビング (グレーの壁、テラコッタタイルの床、オレンジの床) の写真
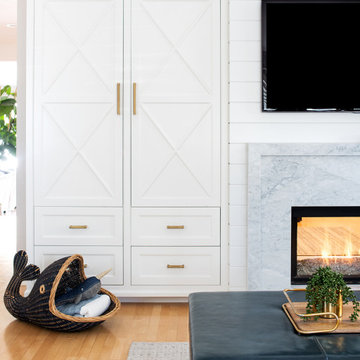
This custom cabinet piece with X-front detail and brass hardware offers a ton of storage. Shiplap paneling above the modern marble fireplace surround.
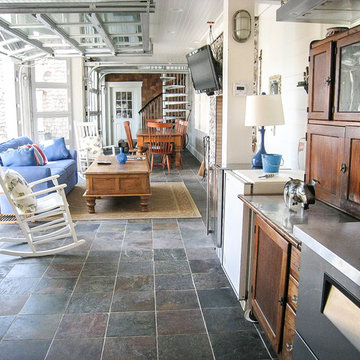
We designed this beautiful cedar shake home with a metal roof and oyster shell embedded tabby fireplace. The pool is the heart of this home! The glass roll up garage door brings the outside in, and allows for entertaining to flow freely. Lots of outdoor space for lounging and soaking up the sun. An extra living space above the 3 car garage, including a kitchen area, enables guests to visit while providing access to some of the creature comforts of home. The crowning touch is the cupolas that allows for a 360 degree view, including spectacular views of the ocean.
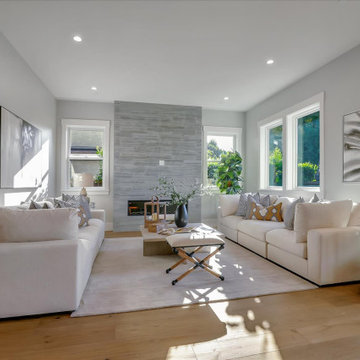
サンフランシスコにある高級な広いビーチスタイルのおしゃれなオープンリビング (グレーの壁、無垢フローリング、標準型暖炉、石材の暖炉まわり、壁掛け型テレビ、マルチカラーの床) の写真
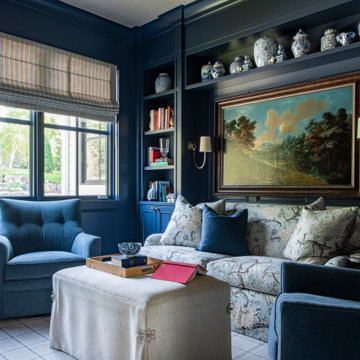
Builder: Michels Homes
Interior Design: Talla Skogmo Interior Design
Cabinetry Design: Megan at Michels Homes
Photography: Scott Amundson Photography
ミネアポリスにあるラグジュアリーな中くらいなビーチスタイルのおしゃれな独立型ファミリールーム (ライブラリー、青い壁、カーペット敷き、埋込式メディアウォール、マルチカラーの床、パネル壁) の写真
ミネアポリスにあるラグジュアリーな中くらいなビーチスタイルのおしゃれな独立型ファミリールーム (ライブラリー、青い壁、カーペット敷き、埋込式メディアウォール、マルチカラーの床、パネル壁) の写真
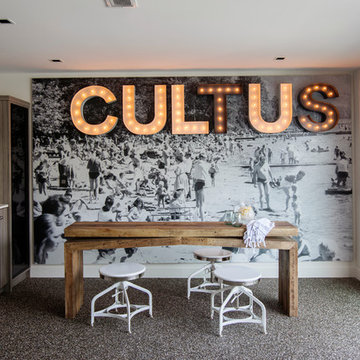
Janis Nicolay
他の地域にある中くらいなビーチスタイルのおしゃれな独立型ファミリールーム (ゲームルーム、マルチカラーの壁、リノリウムの床、暖炉なし、テレビなし、マルチカラーの床) の写真
他の地域にある中くらいなビーチスタイルのおしゃれな独立型ファミリールーム (ゲームルーム、マルチカラーの壁、リノリウムの床、暖炉なし、テレビなし、マルチカラーの床) の写真
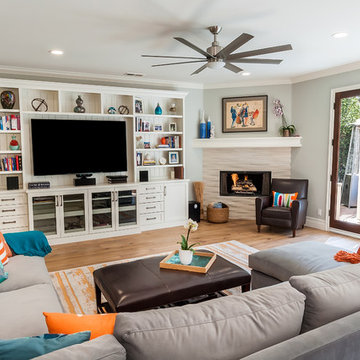
The family room is open to the kitchen and needed to be inviting and comfortable for a family with kids and pets.
The two focal points are the custom wall unit and the new fireplace surround.
ビーチスタイルのファミリールーム (マルチカラーの床、オレンジの床) の写真
1
