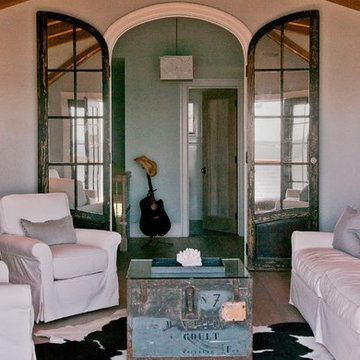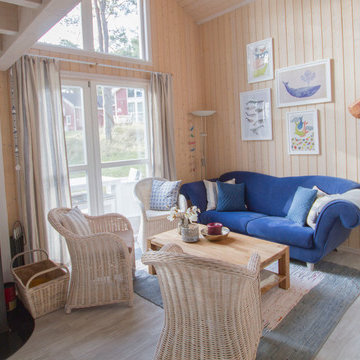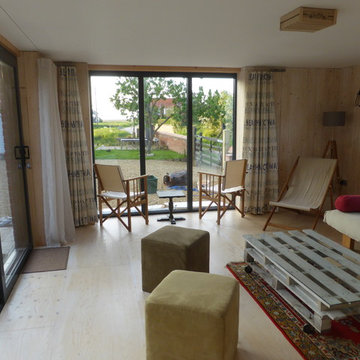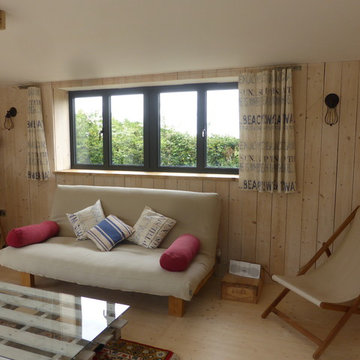ビーチスタイルのファミリールーム (リノリウムの床、合板フローリング) の写真
絞り込み:
資材コスト
並び替え:今日の人気順
写真 1〜20 枚目(全 30 枚)
1/4
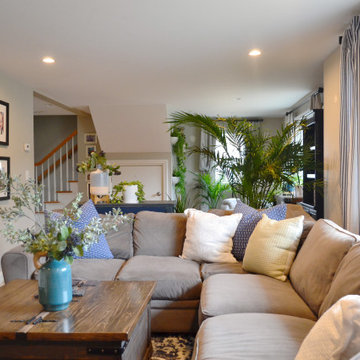
The "Nautical Green Living" project was a residential project that included an open living room space, dining room, and entryway. The client struggled with creating an inviting open room without it being cluttered. By diving the room into functional sections, the reading nook, entertainment, and small office area, we created a multi-functional space filled with green life and nautical vibes.
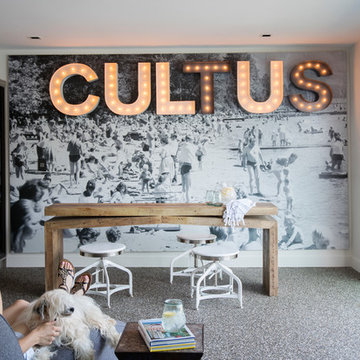
Janis Nicolay
他の地域にある中くらいなビーチスタイルのおしゃれな独立型ファミリールーム (ゲームルーム、マルチカラーの壁、リノリウムの床、暖炉なし、テレビなし、マルチカラーの床) の写真
他の地域にある中くらいなビーチスタイルのおしゃれな独立型ファミリールーム (ゲームルーム、マルチカラーの壁、リノリウムの床、暖炉なし、テレビなし、マルチカラーの床) の写真
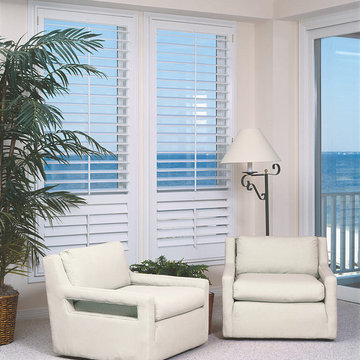
オレンジカウンティにあるお手頃価格の小さなビーチスタイルのおしゃれな独立型ファミリールーム (ベージュの壁、リノリウムの床、暖炉なし、テレビなし、白い床) の写真
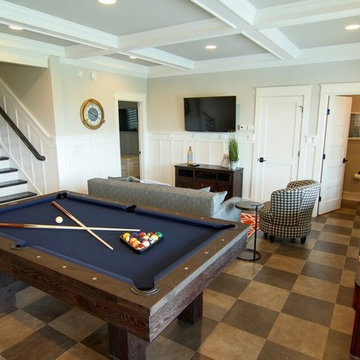
他の地域にある高級な中くらいなビーチスタイルのおしゃれな独立型ファミリールーム (ゲームルーム、ベージュの壁、リノリウムの床、暖炉なし、壁掛け型テレビ) の写真
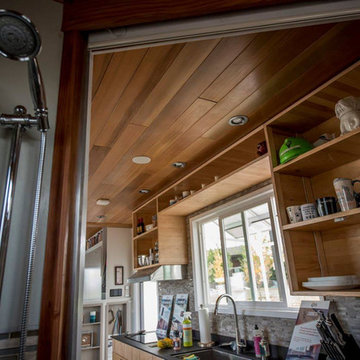
We built Santa Clara University's tiny house for the 2016 SMUD annual tiny house competition. All of the cabinetry is created from Santa Clara University's old basketball court. This house placed first overall, and won in kitchen deigns and eco design.
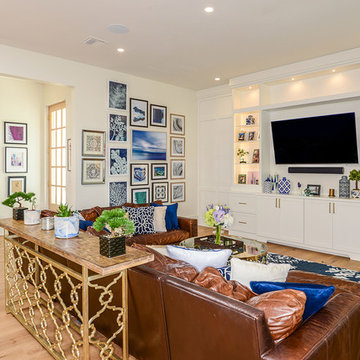
Art Becker Grey Street Studios
オーランドにあるビーチスタイルのおしゃれなオープンリビング (リノリウムの床、壁掛け型テレビ) の写真
オーランドにあるビーチスタイルのおしゃれなオープンリビング (リノリウムの床、壁掛け型テレビ) の写真
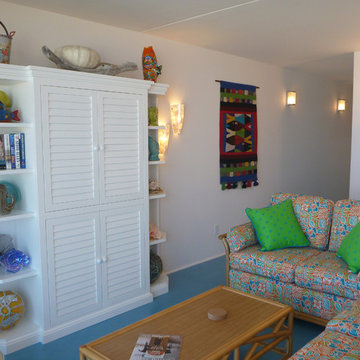
Rene Robert Mueller Architect + Planner
他の地域にある高級な小さなビーチスタイルのおしゃれなオープンリビング (白い壁、リノリウムの床、暖炉なし、内蔵型テレビ) の写真
他の地域にある高級な小さなビーチスタイルのおしゃれなオープンリビング (白い壁、リノリウムの床、暖炉なし、内蔵型テレビ) の写真
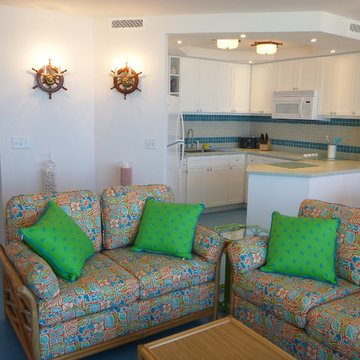
Rene Robert Mueller Architect + Planner
他の地域にある高級な小さなビーチスタイルのおしゃれなオープンリビング (白い壁、リノリウムの床、暖炉なし、内蔵型テレビ) の写真
他の地域にある高級な小さなビーチスタイルのおしゃれなオープンリビング (白い壁、リノリウムの床、暖炉なし、内蔵型テレビ) の写真
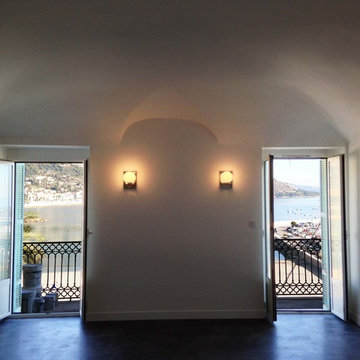
Cet espace, devenu le séjour, était partagé en deux petites pièces. Nous l'avons ouvert en réalisant une reprise en sous-oeuvre afin d'offrir plus généreusement la vue mer dans l'espace de vue.
Crédit Photo: Maria Teresa Parfait
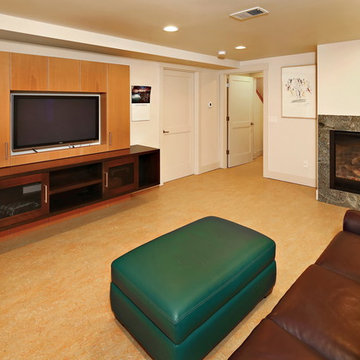
Photography by Radley Muller Photography
Design by Cirrus Design
Interior Design by Brady Interior Design Services
シアトルにあるビーチスタイルのおしゃれなファミリールーム (ゲームルーム、白い壁、リノリウムの床、標準型暖炉、石材の暖炉まわり、埋込式メディアウォール、オレンジの床) の写真
シアトルにあるビーチスタイルのおしゃれなファミリールーム (ゲームルーム、白い壁、リノリウムの床、標準型暖炉、石材の暖炉まわり、埋込式メディアウォール、オレンジの床) の写真
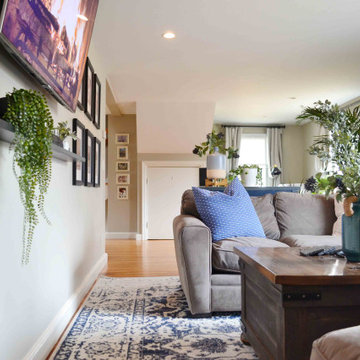
The "Nautical Green Living" project was a residential project that included an open living room space, dining room, and entryway. The client struggled with creating an inviting open room without it being cluttered. By diving the room into functional sections, the reading nook, entertainment, and small office area, we created a multi-functional space filled with green life and nautical vibes.
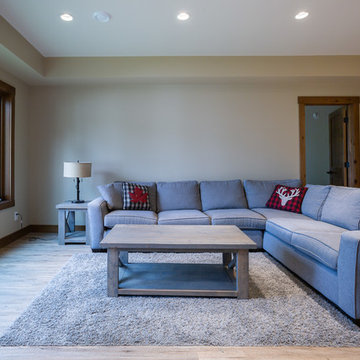
Cozy family room with a spectacular view in a walkout basement.
他の地域にあるお手頃価格の広いビーチスタイルのおしゃれなファミリールーム (ベージュの壁、リノリウムの床、茶色い床) の写真
他の地域にあるお手頃価格の広いビーチスタイルのおしゃれなファミリールーム (ベージュの壁、リノリウムの床、茶色い床) の写真
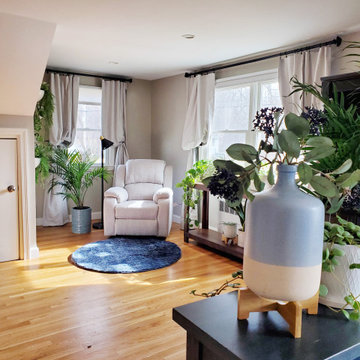
The "Nautical Green Living" project was a residential project that included an open living room space, dining room, and entryway. The client struggled with creating an inviting open room without it being cluttered. By diving the room into functional sections, the reading nook, entertainment, and small office area, we created a multi-functional space filled with green life and nautical vibes.
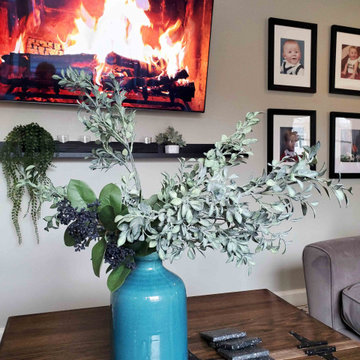
The "Nautical Green Living" project was a residential project that included an open living room space, dining room, and entryway. The client struggled with creating an inviting open room without it being cluttered. By diving the room into functional sections, the reading nook, entertainment, and small office area, we created a multi-functional space filled with green life and nautical vibes.
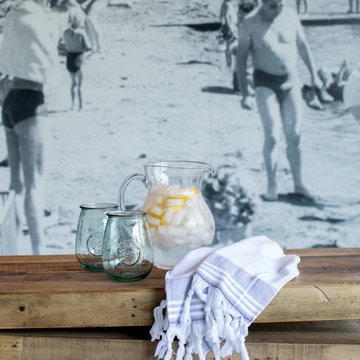
Janis Nicolay
他の地域にある中くらいなビーチスタイルのおしゃれな独立型ファミリールーム (ゲームルーム、マルチカラーの壁、リノリウムの床、暖炉なし、テレビなし、マルチカラーの床) の写真
他の地域にある中くらいなビーチスタイルのおしゃれな独立型ファミリールーム (ゲームルーム、マルチカラーの壁、リノリウムの床、暖炉なし、テレビなし、マルチカラーの床) の写真
ビーチスタイルのファミリールーム (リノリウムの床、合板フローリング) の写真
1
