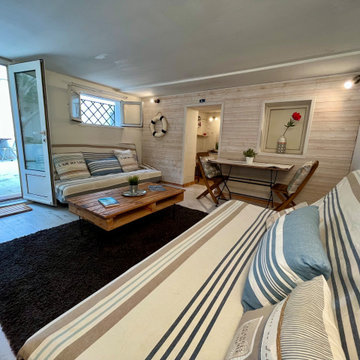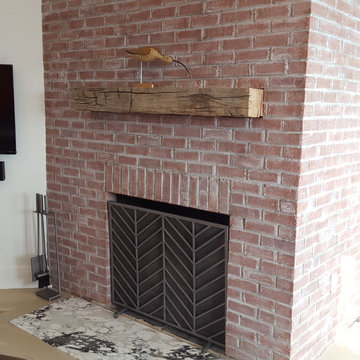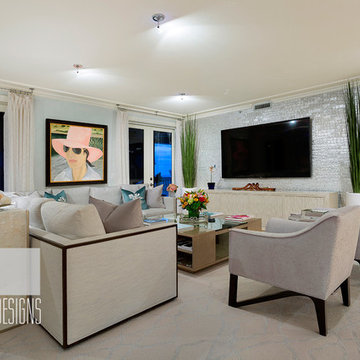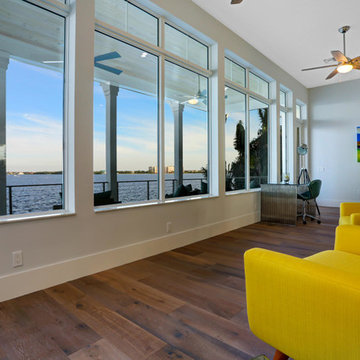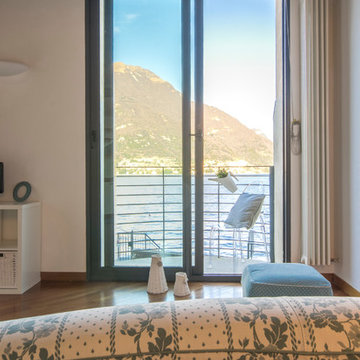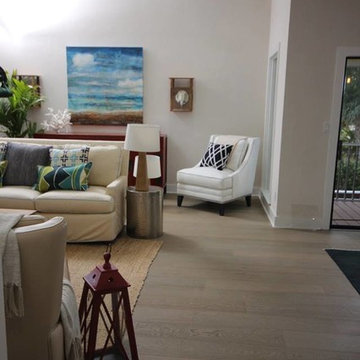ビーチスタイルのファミリールーム (淡色無垢フローリング) の写真
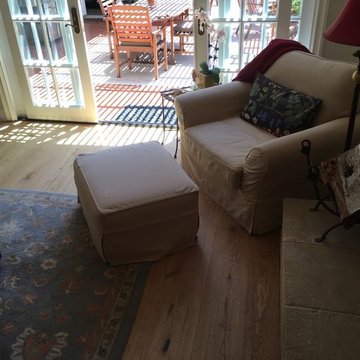
Garrison Hardwood Flooring, Villa Gialla Collection - European Oak Livorno. Photo Credit to Jason Elliott - Elliott Floor Covering, Inc.
オレンジカウンティにある高級な広いビーチスタイルのおしゃれなオープンリビング (淡色無垢フローリング) の写真
オレンジカウンティにある高級な広いビーチスタイルのおしゃれなオープンリビング (淡色無垢フローリング) の写真
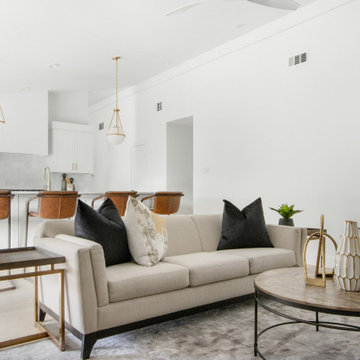
Interior Design by designer and broker Jessica Koltun Home | Selling Dallas | Tile wall, vaulted ceiling, white oak flooring, fireplace, subway tile, kitchen,
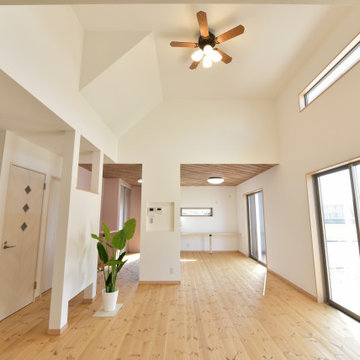
24畳のLDKと吹き抜けが家族のくつろぎスペースを広々ととっています。パインの無垢床材と白を基調とした内装が爽やかな空間を作り出しました。
他の地域にある中くらいなビーチスタイルのおしゃれなオープンリビング (白い壁、淡色無垢フローリング、ベージュの床、クロスの天井) の写真
他の地域にある中くらいなビーチスタイルのおしゃれなオープンリビング (白い壁、淡色無垢フローリング、ベージュの床、クロスの天井) の写真
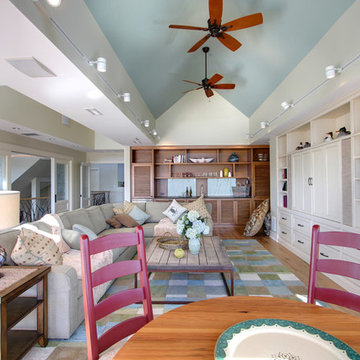
Large family room with built in entertainment center and wet bar.
ニューヨークにある広いビーチスタイルのおしゃれなファミリールーム (ベージュの壁、淡色無垢フローリング、ベージュの床) の写真
ニューヨークにある広いビーチスタイルのおしゃれなファミリールーム (ベージュの壁、淡色無垢フローリング、ベージュの床) の写真
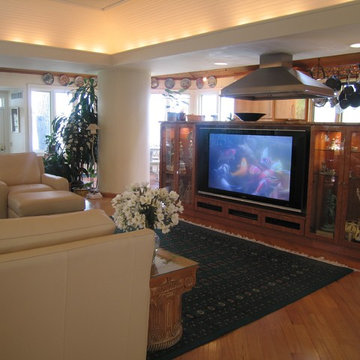
Paul Barlo
ニューヨークにある広いビーチスタイルのおしゃれなオープンリビング (白い壁、淡色無垢フローリング、壁掛け型テレビ) の写真
ニューヨークにある広いビーチスタイルのおしゃれなオープンリビング (白い壁、淡色無垢フローリング、壁掛け型テレビ) の写真
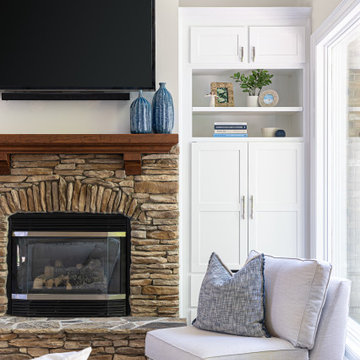
シャーロットにあるお手頃価格の中くらいなビーチスタイルのおしゃれなオープンリビング (白い壁、淡色無垢フローリング、標準型暖炉、石材の暖炉まわり、壁掛け型テレビ、茶色い床) の写真
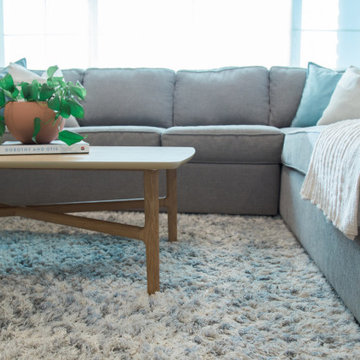
オレンジカウンティにある高級な中くらいなビーチスタイルのおしゃれなオープンリビング (白い壁、淡色無垢フローリング、標準型暖炉、木材の暖炉まわり、埋込式メディアウォール、茶色い床、パネル壁) の写真
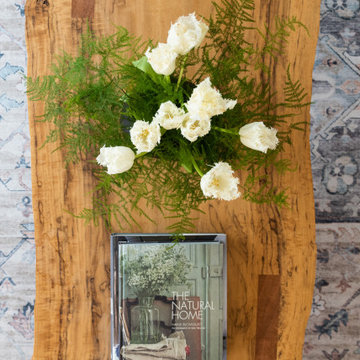
Floral lights in the family room bring plant life in and provide a sculptural glow in the evenings while unwinding. Artwork by Joyce Gehl hangs on the wall, a dreamy plant-scape. A textured vase holds tulips on the coffee table. The feathery tulips play off of the floral lighting overhead. Coffee table books are at the ready for relaxed perusing. A live edge table made by a local artisan grounds the room in nature.
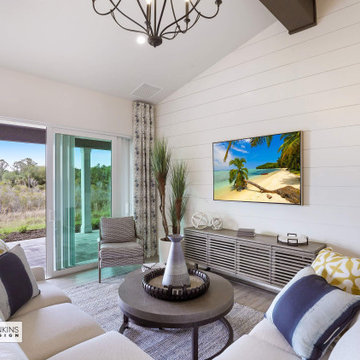
他の地域にある高級な中くらいなビーチスタイルのおしゃれなオープンリビング (白い壁、淡色無垢フローリング、暖炉なし、壁掛け型テレビ、グレーの床、表し梁) の写真
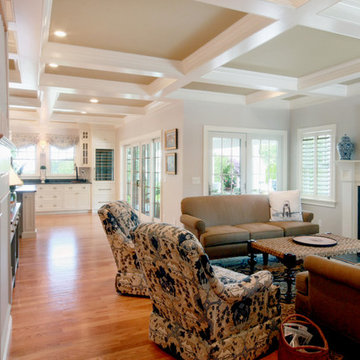
warm and cozy living room
ボストンにあるビーチスタイルのおしゃれなオープンリビング (淡色無垢フローリング、標準型暖炉、漆喰の暖炉まわり、テレビなし、グレーの壁) の写真
ボストンにあるビーチスタイルのおしゃれなオープンリビング (淡色無垢フローリング、標準型暖炉、漆喰の暖炉まわり、テレビなし、グレーの壁) の写真
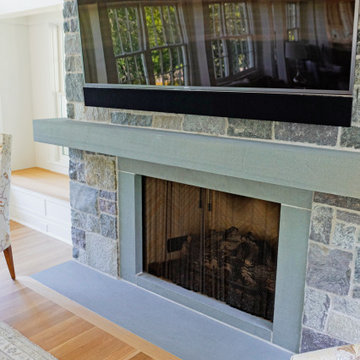
The owners of this incredible Wolfeboro™ Granite-clad estate find people parked outside their home on a weekly basis, just enjoying the architecture, craftsmanship and details. We can certainly see why! Meticulously designed by TEA2 Architects of Minneapolis, this stunning coastal-shingle-style masterpiece deserves admiring. ORIJIN STONE Wolfeboro™ Granite veneer was used throughout the exterior and interior, as is our custom Bluestone.
Stone Masonry: Nelson Masonry & Concrete Co.
Landscaping: Yardscapes, Inc.
Architecture: TEA2 Architects
Builder: L. Cramer Builders + Remodelers
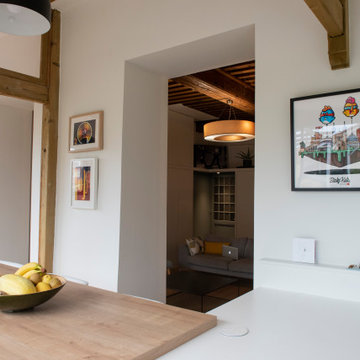
Propriétaires d’un appartement atypique sur les hauteurs de Lyon, mes clients souhaitaient repenser leurs espaces de jour, séjour et cuisine.
Cet appartement sur la colline de Fourvière, dans le quartier de St Just, bénéficiait déjà de beaux atouts : une belle hauteur sous le magnifique plafond à la Française et une terrasse avec une petite véranda. Mais l’agencement d’origine (avant projet) ne mettaient pas en valeur ces atouts : volumes écrasés par une mezzanine imposante, murs sombres, cuisine et rangements peu ergonomiques. Le cahier des charges s’est construit logiquement : ramener de la clarté, libérer les espaces, agrandir la véranda, créer des rangements et placer la cuisine au coeur du projet.
La première étape a donc été d’agrandir la véranda sur toute la largeur de la terrasse pour gagner en surface habitable. Ce nouvel espace ainsi créé a permis d'étirer la cuisine avec un long plan de travail pour faire office de table de repas. Plus besoin de salle à manger ! Placée au plus proche de la terrasse et bénéficiant d’un apport de lumière maximum, la cuisine/salle à manger pouvant accueillir 8 convives est devenue le coeur de l’appartement et gagne en convivialité et confort.
L’ancienne mezzanine avec son épais garde-corps en bois a été déposée, libérant ainsi les volumes du séjour et dégageant le plafond à la Française, typique des appartements lyonnais anciens. Seul le cube abritant la salle de bains a été conservé. Le toit de ce cube fait office de couchage d’appoint pour les amis de passage ... et de « cave-à-vin-garde-corps » original !
Placée en périphérie de la pièce et réalisée sur-mesure, une structure porteuse, intégrant des placards très pratiques, masque les gaines techniques et la chaudière, décuple la capacité de rangements et dessine une jolie ligne à cette pièce de vie spacieuse. Une déclinaison de bleu placée sur les murs et le plafond de cet agencement menuisé accentue l’effet « alcôve » des accès menant à la porte d’entrée et aux chambres.
Côté matériaux, le parquet en chêne massif avec ses larges lattes apporte beaucoup de douceur et contraste avec le plafond aux poutres plus sombres. Le bois s’invite aussi par petites touches dans la cuisine toute blanche : le « coup de torchon » en crédence et le grand plateau accentuent les lignes horizontales. Ce plateau semble comme suspendu grâce à son piètement en verre sécurit, parfait pour laisser filtrer la lumière et laisser filer le regard depuis l’entrée jusqu’à la terrasse !
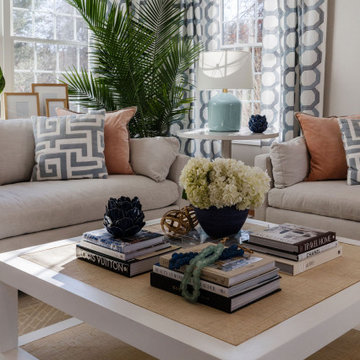
Newly renovated family room with custom built-ins, a coffered ceiling, and lots of seating for maximum enjoyment.
ボストンにある高級なビーチスタイルのおしゃれなファミリールーム (グレーの壁、淡色無垢フローリング、埋込式メディアウォール、格子天井) の写真
ボストンにある高級なビーチスタイルのおしゃれなファミリールーム (グレーの壁、淡色無垢フローリング、埋込式メディアウォール、格子天井) の写真
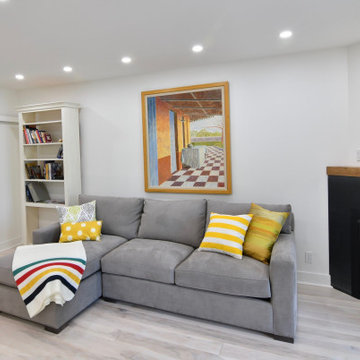
We updated this lower level walk out basement with stunning new hardwood floors. bright paint, new baseboards and new doors.
他の地域にある高級な中くらいなビーチスタイルのおしゃれなファミリールーム (白い壁、淡色無垢フローリング、コーナー設置型暖炉、コンクリートの暖炉まわり、壁掛け型テレビ、茶色い床) の写真
他の地域にある高級な中くらいなビーチスタイルのおしゃれなファミリールーム (白い壁、淡色無垢フローリング、コーナー設置型暖炉、コンクリートの暖炉まわり、壁掛け型テレビ、茶色い床) の写真
ビーチスタイルのファミリールーム (淡色無垢フローリング) の写真
72
