ビーチスタイルのファミリールーム (ラミネートの床、ベージュの壁) の写真
絞り込み:
資材コスト
並び替え:今日の人気順
写真 1〜20 枚目(全 24 枚)
1/4
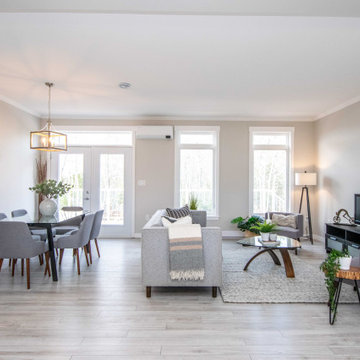
The open concept main area of the Mariner features high ceilings with transom windows and double french doors.
他の地域にあるお手頃価格の中くらいなビーチスタイルのおしゃれなオープンリビング (ベージュの壁、ラミネートの床、暖炉なし、据え置き型テレビ、グレーの床、三角天井) の写真
他の地域にあるお手頃価格の中くらいなビーチスタイルのおしゃれなオープンリビング (ベージュの壁、ラミネートの床、暖炉なし、据え置き型テレビ、グレーの床、三角天井) の写真
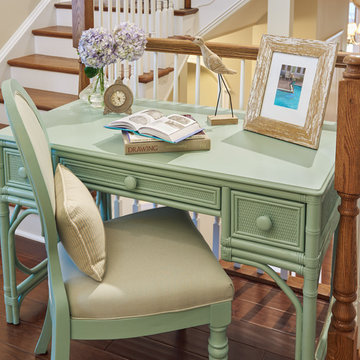
The client had requested a quiet place in their vacation home to relax, read and recharge. She wanted it to serve as a personal little 'getaway' space but allow her to still feel connected with family and guests.
A small loft area that was the 'gateway' between the client's main living area on the second floor and the bedrooms on the third floor was the perfect solution.
With an overall footprint of 6' 6" x 7' this tiny space required pieces with just the right scale and proper function.
Anice Hoachlander Photography
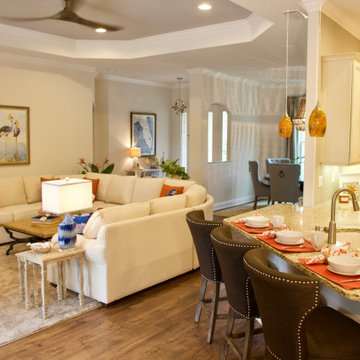
This family of 6 requested this very small family room maximize it's seating opportunity with only one wall and may travel pathways. Additionally, all fabrics selected are wear hardy Crypton or Sunbrella, allowing for casual living without worry. A tall order for a small space!
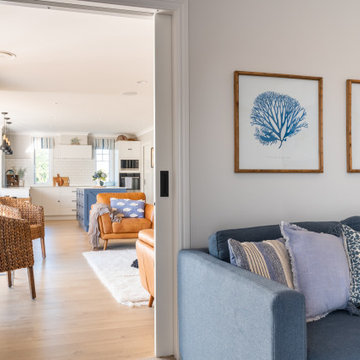
View from living room through to open plan kitchen dining and family area with blue and white colour scheme where old meets new.
他の地域にある高級な中くらいなビーチスタイルのおしゃれなオープンリビング (ベージュの壁、ラミネートの床、ベージュの床) の写真
他の地域にある高級な中くらいなビーチスタイルのおしゃれなオープンリビング (ベージュの壁、ラミネートの床、ベージュの床) の写真
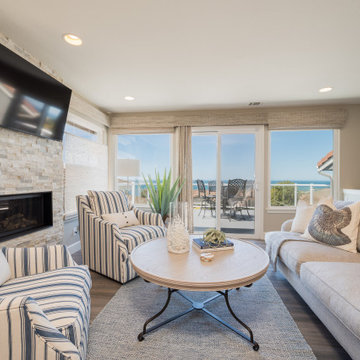
サンルイスオビスポにあるお手頃価格の中くらいなビーチスタイルのおしゃれなオープンリビング (ベージュの壁、ラミネートの床、標準型暖炉、積石の暖炉まわり、壁掛け型テレビ、茶色い床) の写真
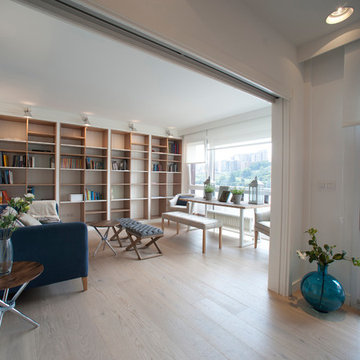
Proyecto y ejecución de la obra Sube Interiorismo www.subeinteriorismo.com, Fotografía Elker Azqueta
ビルバオにある広いビーチスタイルのおしゃれなオープンリビング (ベージュの壁、ラミネートの床、埋込式メディアウォール、茶色い床) の写真
ビルバオにある広いビーチスタイルのおしゃれなオープンリビング (ベージュの壁、ラミネートの床、埋込式メディアウォール、茶色い床) の写真
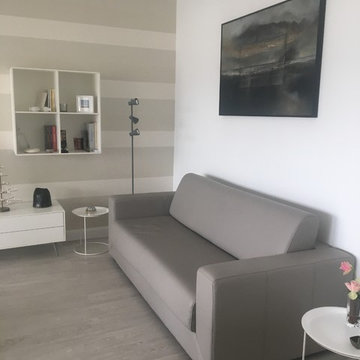
Au mur étagère Como laqué blanche (77x77x35). Canapé-lit modèle Stockholm, convertible en un couchage 140x190, et revêtu du cuir Estoril taupe. Table gigognes blanches Cartagena BoConcept.
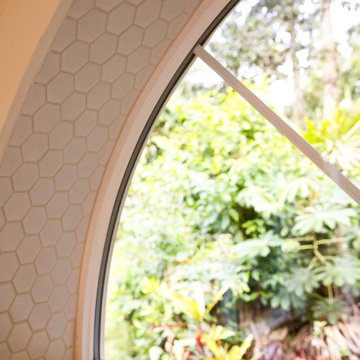
The centerpiece and focal point to this tiny home living room is the grand circular-shaped window which is actually two half-moon windows jointed together where the mango woof bar-top is placed. This acts as a work and dining space. Hanging plants elevate the eye and draw it upward to the high ceilings. Colors are kept clean and bright to expand the space. The love-seat folds out into a sleeper and the ottoman/bench lifts to offer more storage. The round rug mirrors the window adding consistency. This tropical modern coastal Tiny Home is built on a trailer and is 8x24x14 feet. The blue exterior paint color is called cabana blue. The large circular window is quite the statement focal point for this how adding a ton of curb appeal. The round window is actually two round half-moon windows stuck together to form a circle. There is an indoor bar between the two windows to make the space more interactive and useful- important in a tiny home. There is also another interactive pass-through bar window on the deck leading to the kitchen making it essentially a wet bar. This window is mirrored with a second on the other side of the kitchen and the are actually repurposed french doors turned sideways. Even the front door is glass allowing for the maximum amount of light to brighten up this tiny home and make it feel spacious and open. This tiny home features a unique architectural design with curved ceiling beams and roofing, high vaulted ceilings, a tiled in shower with a skylight that points out over the tongue of the trailer saving space in the bathroom, and of course, the large bump-out circle window and awning window that provides dining spaces.
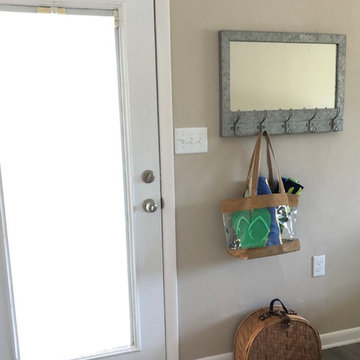
Liz Healy
他の地域にあるお手頃価格の中くらいなビーチスタイルのおしゃれな独立型ファミリールーム (ベージュの壁、ラミネートの床、暖炉なし、ベージュの床) の写真
他の地域にあるお手頃価格の中くらいなビーチスタイルのおしゃれな独立型ファミリールーム (ベージュの壁、ラミネートの床、暖炉なし、ベージュの床) の写真
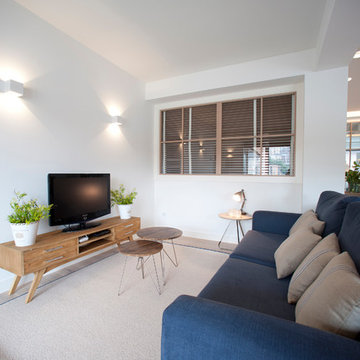
Proyecto y ejecución de la obra Sube Interiorismo www.subeinteriorismo.com, Fotografía Elker Azqueta
ビルバオにある広いビーチスタイルのおしゃれなオープンリビング (ベージュの壁、ラミネートの床、埋込式メディアウォール、茶色い床) の写真
ビルバオにある広いビーチスタイルのおしゃれなオープンリビング (ベージュの壁、ラミネートの床、埋込式メディアウォール、茶色い床) の写真
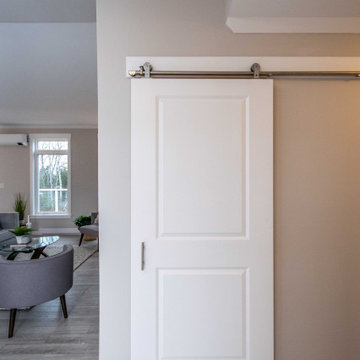
The barn door leads to the stairwell or storage room depending on if this home is built with or without a basement.
他の地域にあるお手頃価格の中くらいなビーチスタイルのおしゃれなオープンリビング (ベージュの壁、ラミネートの床、暖炉なし、据え置き型テレビ、ベージュの床、三角天井) の写真
他の地域にあるお手頃価格の中くらいなビーチスタイルのおしゃれなオープンリビング (ベージュの壁、ラミネートの床、暖炉なし、据え置き型テレビ、ベージュの床、三角天井) の写真
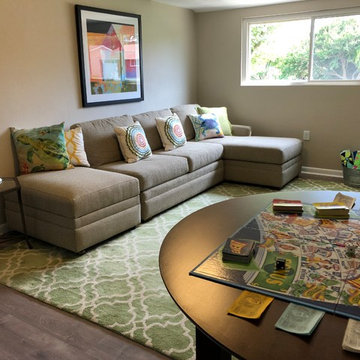
Liz Healy
他の地域にあるお手頃価格の中くらいなビーチスタイルのおしゃれな独立型ファミリールーム (ベージュの壁、ラミネートの床、暖炉なし、ベージュの床) の写真
他の地域にあるお手頃価格の中くらいなビーチスタイルのおしゃれな独立型ファミリールーム (ベージュの壁、ラミネートの床、暖炉なし、ベージュの床) の写真
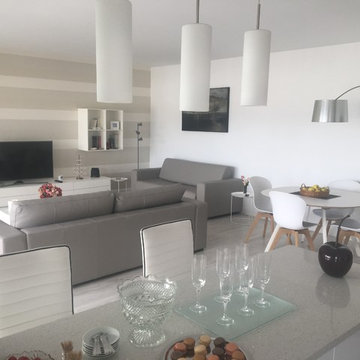
Espace télé avec un meuble télé laqué blanc Fermo BoConcept comportant 2 portes et 1 tiroir (système push/pull), au mur étagère Como laqué blanche (77x77x35). Le canapé à droite est le canapé-lit modèle Stockholm, convertible en un couchage 140x190, et revêtu du cuir Estoril taupe. De dos, canapé droit Cenova revêtu du même cuir pour créer un ensemble harmonieux et coordonnée. Table gigognes blanches Cartagena BoConcept.
Espace salle à manger composé de la table Wembley, et de 4 chaises Adelaide BoConcept avec coque en polypropylène blanc et piètement en chêne massif. Lampadaire avec abat-jour satiné Kuta BoConcept.
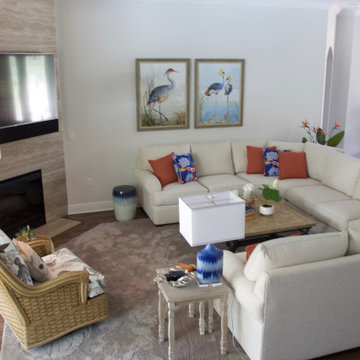
This family of 6 requested this very small family room maximize it's seating opportunity with only one wall and may travel pathways. Additionally, all fabrics selected are wear hardy Crypton or Sunbrella, allowing for casual living without worry. A tall order for a small space!
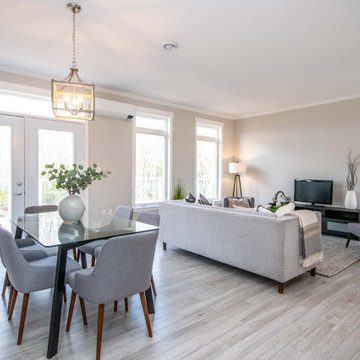
The open concept main area of the Mariner features high ceilings with transom windows and double french doors.
他の地域にあるお手頃価格の中くらいなビーチスタイルのおしゃれなオープンリビング (ベージュの壁、ラミネートの床、暖炉なし、据え置き型テレビ、グレーの床、三角天井) の写真
他の地域にあるお手頃価格の中くらいなビーチスタイルのおしゃれなオープンリビング (ベージュの壁、ラミネートの床、暖炉なし、据え置き型テレビ、グレーの床、三角天井) の写真
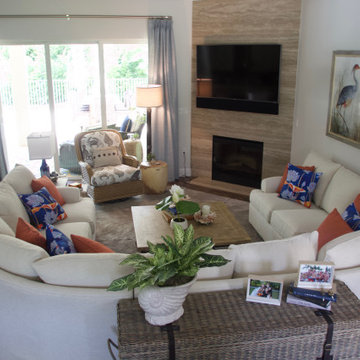
This corner fireplace underwent a complete makeover. Although it looks and feels like travertine, it was refaced with large porcelain tiles that generated only one seam.
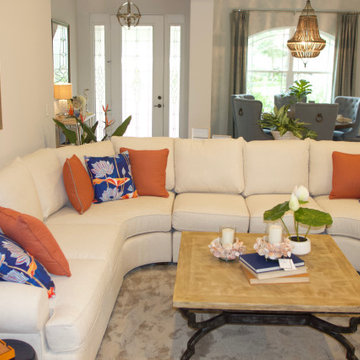
This family of 6 requested this very small family room maximize it's seating opportunity with only one wall and may travel pathways. Additionally, all fabrics selected are wear hardy Crypton or Sunbrella, allowing for casual living without worry. A tall order for a small space!
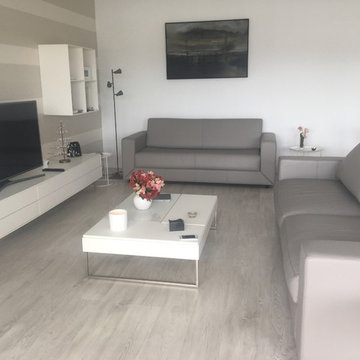
A gauche, espace télé avec un meuble télé laqué blanc Fermo BoConcept comportant 2 portes et 1 tiroir (système push/pull), au mur étagère Como laqué blanche (77x77x35). Le canapé du fond est le canapé-lit modèle Stockholm, convertible en un couchage 140x190, et revêtu du cuir Estoril taupe. A droite, canapé droit Cenova revêtu du même cuir pour créer un ensemble harmonieux et coordonnée. Devant les canapés, table basse Chiva BoConcept fonctionnelle et design avec ses 2 plateaux relevables et son espace de rangement, et ses pieds en acier brossé. Table gigognes blanches Cartagena BoConcept.
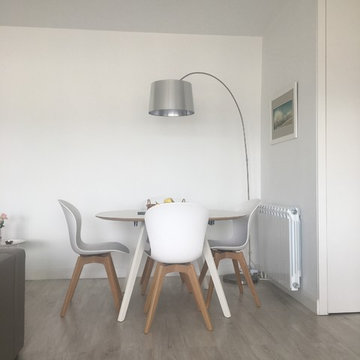
Espace salle à manger composé de la table Wembley, et de 4 chaises Adelaide BoConcept avec coque en polypropylène blanc et piètement en chêne massif. Lampadaire avec abat-jour satiné Kuta BoConcept.
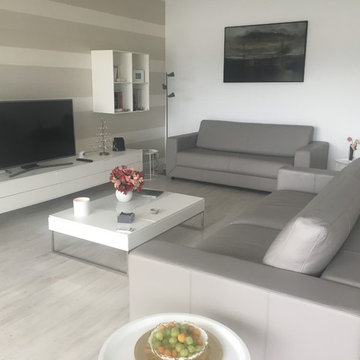
A gauche, espace télé avec un meuble télé laqué blanc Fermo BoConcept comportant 2 portes et 1 tiroir (système push/pull), au mur étagère Como laqué blanche (77x77x35). Le canapé du fond est le canapé-lit modèle Stockholm, convertible en un couchage 140x190, et revêtu du cuir Estoril taupe. A droite, canapé droit Cenova revêtu du même cuir pour créer un ensemble harmonieux et coordonnée. Devant les canapés, table basse Chiva BoConcept fonctionnelle et design avec ses 2 plateaux relevables et son espace de rangement, et ses pieds en acier brossé. Table gigognes blanches Cartagena BoConcept.
ビーチスタイルのファミリールーム (ラミネートの床、ベージュの壁) の写真
1