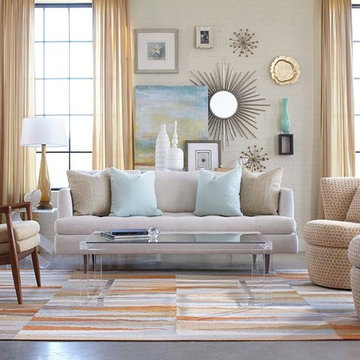ビーチスタイルのファミリールーム (コンクリートの床、青い壁) の写真
絞り込み:
資材コスト
並び替え:今日の人気順
写真 1〜5 枚目(全 5 枚)
1/4
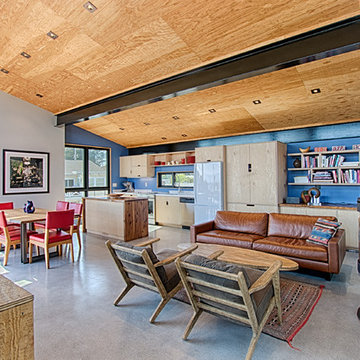
Contemporary beach house at Pleasure Point! Unique industrial design with reverse floor plan features panoramic views of the surf and ocean. 4 8' sliders open to huge entertainment deck. Dramatic open floor plan with vaulted ceilings, I beams, mitered windows. Deck features bbq and spa, and several areas to enjoy the outdoors. Easy beach living with 3 suites downstairs each with designer bathrooms, cozy family rm and den with window seat. 2 out door showers for just off the beach and surf cleanup. Walk to surf and Pleasure Point path nearby. Indoor outdoor living with fun in the sun!
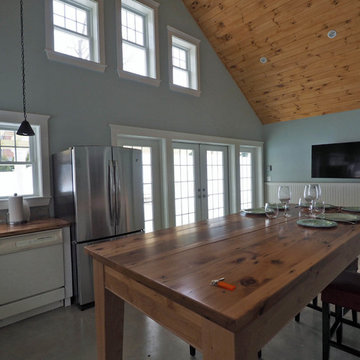
renee@chestnutstreetstudio.com;
view to great room
ボストンにある小さなビーチスタイルのおしゃれなオープンリビング (青い壁、コンクリートの床) の写真
ボストンにある小さなビーチスタイルのおしゃれなオープンリビング (青い壁、コンクリートの床) の写真
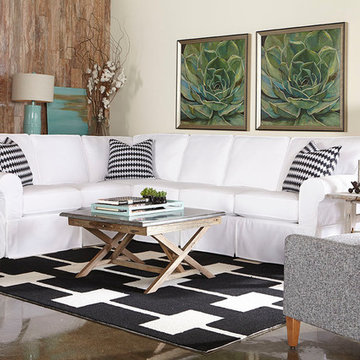
The polished concrete floors add another texture to this nature-inspired room. A white slip covered sectional fills the corner, creating a cozy place to sit and read.
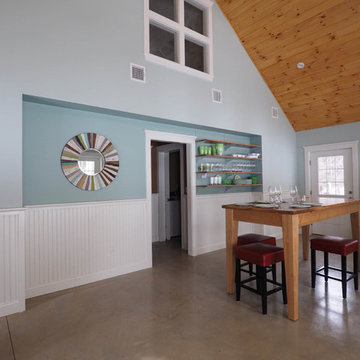
renee@chestnutstreetstudio.com;
view to open space showing wood ceiling and custom table
ボストンにある中くらいなビーチスタイルのおしゃれなオープンリビング (青い壁、コンクリートの床) の写真
ボストンにある中くらいなビーチスタイルのおしゃれなオープンリビング (青い壁、コンクリートの床) の写真
ビーチスタイルのファミリールーム (コンクリートの床、青い壁) の写真
1
