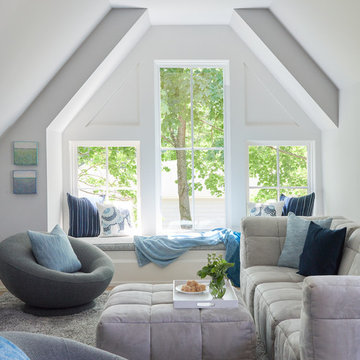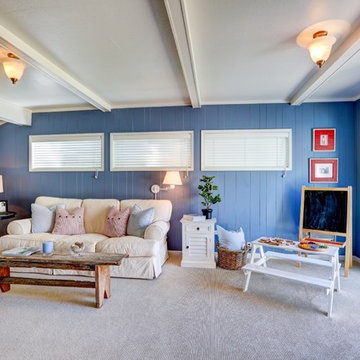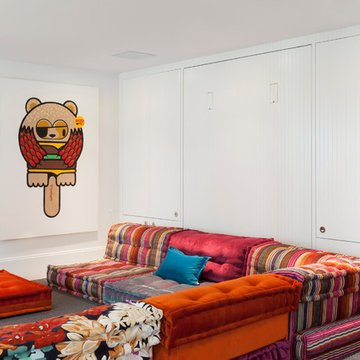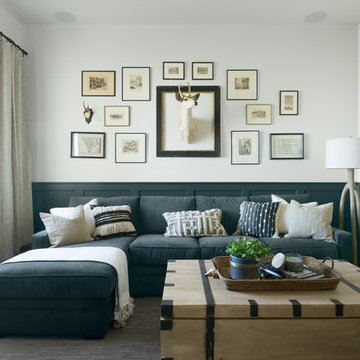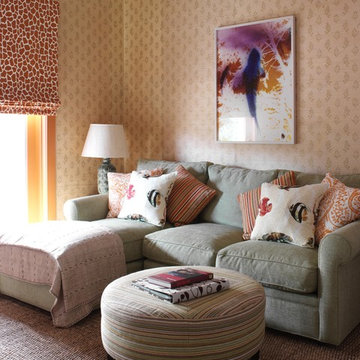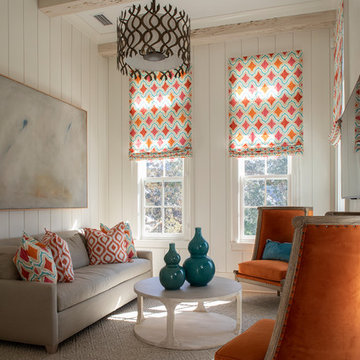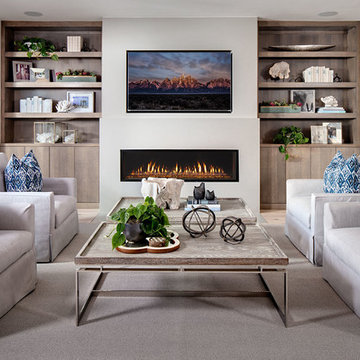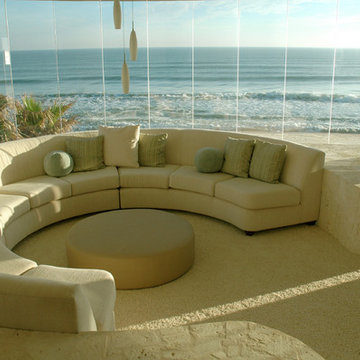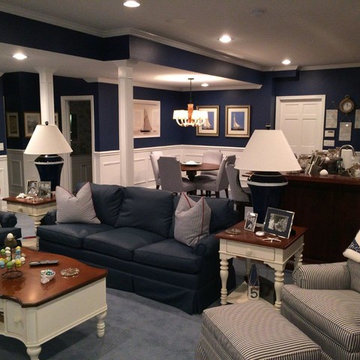ビーチスタイルのファミリールーム (カーペット敷き、セラミックタイルの床、磁器タイルの床) の写真
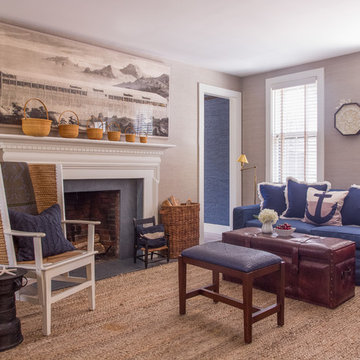
TEAM //// Architect: Design Associates, Inc. ////
Builder: Daily Construction ////
Interior Design: Kristin Paton Interiors ////
Photos: Eric Roth Photography
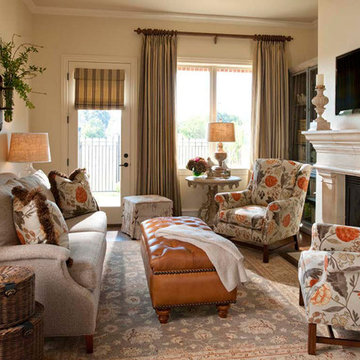
Design by Wesley-Wayne Interiors in Dallas, TX. Photo by: Dan Piassick
A Town-home Living Room designed for comfort and light.
他の地域にある中くらいなビーチスタイルのおしゃれなファミリールーム (ベージュの壁、標準型暖炉、壁掛け型テレビ、カーペット敷き) の写真
他の地域にある中くらいなビーチスタイルのおしゃれなファミリールーム (ベージュの壁、標準型暖炉、壁掛け型テレビ、カーペット敷き) の写真
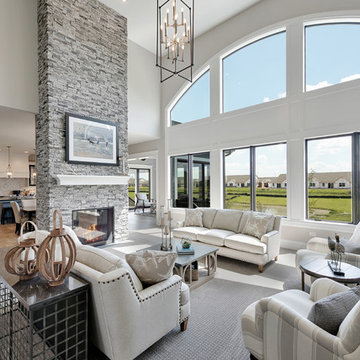
You can’t help but notice the expansive wall of arched top windows in the family room. A two-sided fireplace brings warmth to the breakfast area and family room
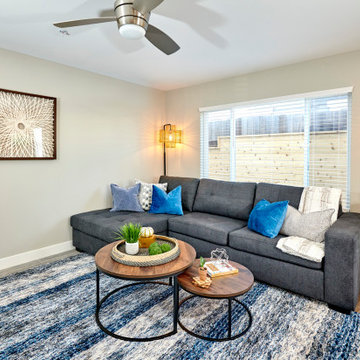
Natural wood elements, such as a side table made from tree branches and wicker floor lamps give this blue and white, coastal living area warmth and ease.
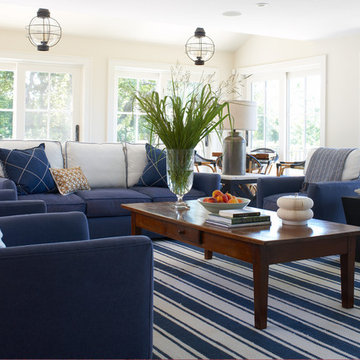
ボストンにある高級な広いビーチスタイルのおしゃれなオープンリビング (ベージュの壁、磁器タイルの床、テレビなし、白い床、標準型暖炉、レンガの暖炉まわり) の写真
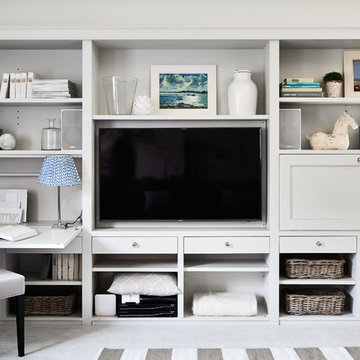
adamcarterphoto
ウィルトシャーにあるビーチスタイルのおしゃれなファミリールーム (グレーの壁、カーペット敷き、暖炉なし、埋込式メディアウォール、グレーの床) の写真
ウィルトシャーにあるビーチスタイルのおしゃれなファミリールーム (グレーの壁、カーペット敷き、暖炉なし、埋込式メディアウォール、グレーの床) の写真
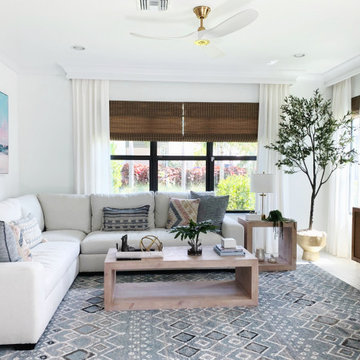
Blues and pinks are the accent colors in this relaxes space. Textured blinds and a mid century credenza with caning on the doors add to the coastal feel. White linen drapes are hung from the ceiling behind custom crown moldings.

family room with custom TV media wall with lacquered cabinets
マイアミにある高級な小さなビーチスタイルのおしゃれなオープンリビング (グレーの壁、磁器タイルの床、埋込式メディアウォール、グレーの床) の写真
マイアミにある高級な小さなビーチスタイルのおしゃれなオープンリビング (グレーの壁、磁器タイルの床、埋込式メディアウォール、グレーの床) の写真
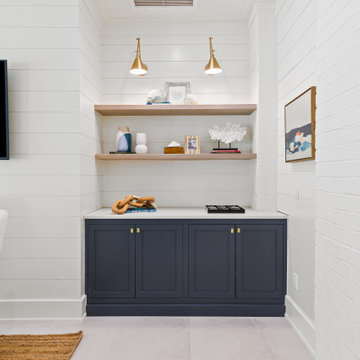
First floor game room, with large exterior sliding doors leading out to the covered first floor patio, outdoor kitchen and pool. Perfect for indoor and outdoor entertaining.
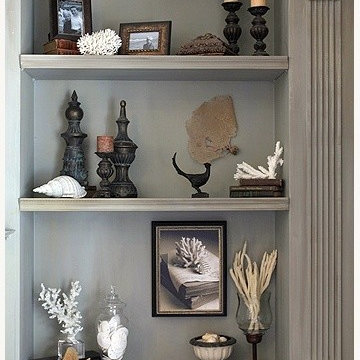
http://www.nestdesigngroup.com/index.html
ジャクソンビルにある高級な広いビーチスタイルのおしゃれなオープンリビング (ベージュの壁、カーペット敷き、標準型暖炉、木材の暖炉まわり、埋込式メディアウォール、ベージュの床) の写真
ジャクソンビルにある高級な広いビーチスタイルのおしゃれなオープンリビング (ベージュの壁、カーペット敷き、標準型暖炉、木材の暖炉まわり、埋込式メディアウォール、ベージュの床) の写真

This is the lanai room where the owners spend their evenings. It has a white-washed wood ceiling with gray beams, a painted brick fireplace, gray wood-look plank tile flooring, a bar with onyx countertops in the distance with a bathroom off to the side, eating space, a sliding barn door that covers an opening into the butler's kitchen. There are sliding glass doors than can close this room off from the breakfast and kitchen area if the owners wish to open the sliding doors to the pool area on nice days. The heating/cooling for this room is zoned separately from the rest of the house. It's their favorite space! Photo by Paul Bonnichsen.
ビーチスタイルのファミリールーム (カーペット敷き、セラミックタイルの床、磁器タイルの床) の写真
1
