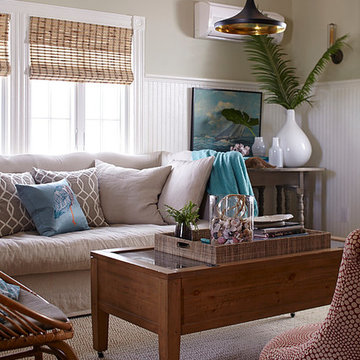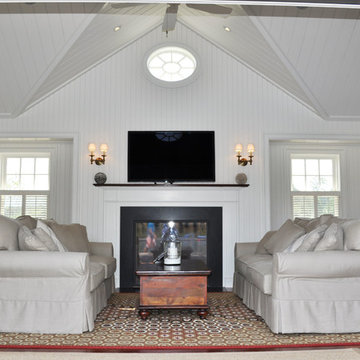ビーチスタイルのファミリールーム (木材の暖炉まわり、無垢フローリング) の写真
絞り込み:
資材コスト
並び替え:今日の人気順
写真 1〜20 枚目(全 101 枚)
1/4

オーランドにある高級な広いビーチスタイルのおしゃれなオープンリビング (白い壁、無垢フローリング、標準型暖炉、木材の暖炉まわり、埋込式メディアウォール、茶色い床) の写真
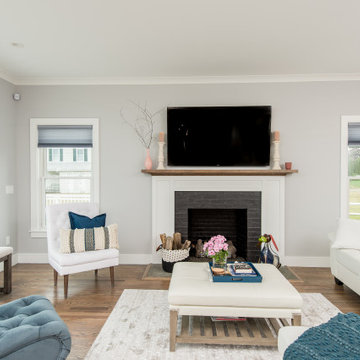
Plenty of counters in this modern coastal kitchen where homeowner wanted striking dark countertops. The adjoining dining room features a builtin bar area with wavy glass in upper cabinets and zinc countertops.
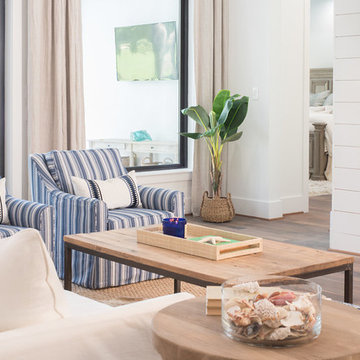
ヒューストンにある高級な広いビーチスタイルのおしゃれなオープンリビング (ホームバー、白い壁、無垢フローリング、標準型暖炉、木材の暖炉まわり、壁掛け型テレビ、茶色い床) の写真
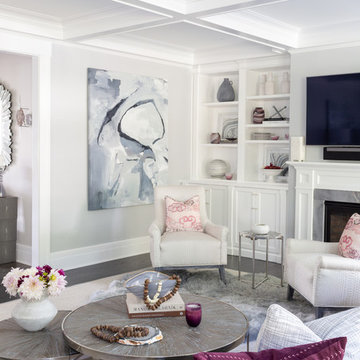
Raquel Langworthy, jocelyn fine artist
ニューヨークにある高級な中くらいなビーチスタイルのおしゃれなオープンリビング (グレーの壁、無垢フローリング、標準型暖炉、木材の暖炉まわり、壁掛け型テレビ、茶色い床) の写真
ニューヨークにある高級な中くらいなビーチスタイルのおしゃれなオープンリビング (グレーの壁、無垢フローリング、標準型暖炉、木材の暖炉まわり、壁掛け型テレビ、茶色い床) の写真
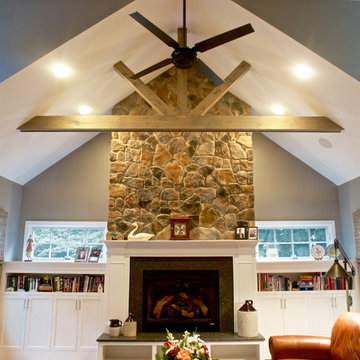
The addition off the back of the house created an oversized family room. The sunken steps creates an architectural design that makes a space feel separate but still open - a look and feel our clients were looking to achieve.
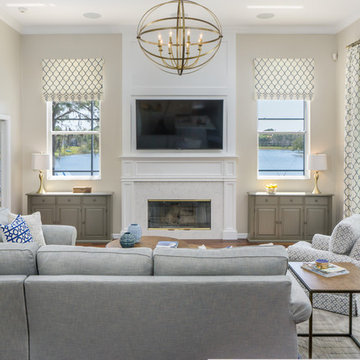
A totally redesigned fireplace fits in perfectly with the new aesthetic of the home. Tall drapes and valances draw the eye to the high ceilings. An oversized chandelier is a bright pop of gold and works as a statement piece.
Photographer: Trevor Ward Photography

The Family Room included a sofa, coffee table, and piano that the family wanted to keep. We wanted to ensure that this space worked with higher volumes of foot traffic, more frequent use, and of course… the occasional spills. We used an indoor/outdoor rug that is soft underfoot and brought in the beautiful coastal aquas and blues with it. A sturdy oak cabinet atop brass metal legs makes for an organized place to stash games, art supplies, and toys to keep the family room neat and tidy, while still allowing for a space to live.
Even the remotes and video game controllers have their place. Behind the media stand is a feature wall, done by our contractor per our design, which turned out phenomenally! It features an exaggerated and unique diamond pattern.
We love to design spaces that are just as functional, as they are beautiful.
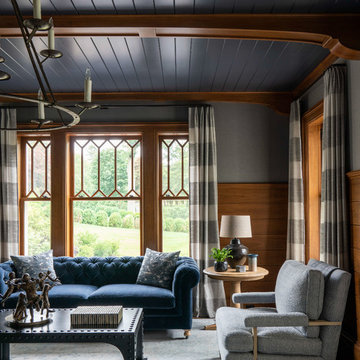
In this quintessential den, American Cherry trim at window and door trim, three-quarter-height paneling and curved paneled beam details anchor beside bold blues and grays to create a venerable and debonair mood.
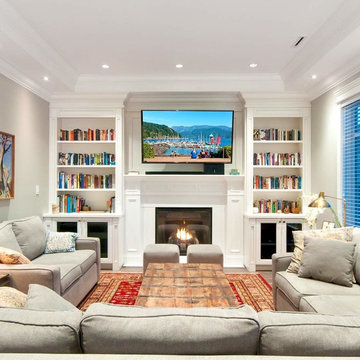
Go to www.GAMBRICK.com or call 732.892.1386 for additional information.
ニューヨークにあるお手頃価格の中くらいなビーチスタイルのおしゃれなオープンリビング (ライブラリー、グレーの壁、無垢フローリング、標準型暖炉、木材の暖炉まわり、壁掛け型テレビ、茶色い床) の写真
ニューヨークにあるお手頃価格の中くらいなビーチスタイルのおしゃれなオープンリビング (ライブラリー、グレーの壁、無垢フローリング、標準型暖炉、木材の暖炉まわり、壁掛け型テレビ、茶色い床) の写真
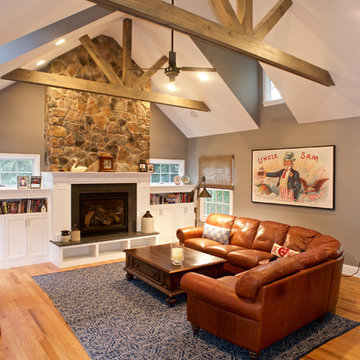
The addition off the back of the house created an oversized family room. The sunken steps creates an architectural design that makes a space feel separate but still open - a look and feel our clients were looking to achieve.
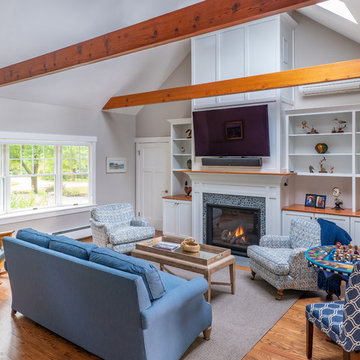
Eric Roth - Photo
INSIDE OUT, OUTSIDE IN – IPSWICH, MA
Downsizing from their sprawling country estate in Hamilton, MA, this retiring couple knew they found utopia when they purchased this already picturesque marsh-view home complete with ocean breezes, privacy and endless views. It was only a matter of putting their personal stamp on it with an emphasis on outdoor living to suit their evolving lifestyle with grandchildren. That vision included a natural screened porch that would invite the landscape inside and provide a vibrant space for maximized outdoor entertaining complete with electric ceiling heaters, adjacent wet bar & beverage station that all integrated seamlessly with the custom-built inground pool. Aside from providing the perfect getaway & entertainment mecca for their large family, this couple planned their forever home thoughtfully by adding square footage to accommodate single-level living. Sunrises are now magical from their first-floor master suite, luxury bath with soaker tub and laundry room, all with a view! Growing older will be more enjoyable with sleeping quarters, laundry and bath just steps from one another. With walls removed, utilities updated, a gas fireplace installed, and plentiful built-ins added, the sun-filled kitchen/dining/living combination eases entertaining and makes for a happy hang-out. This Ipswich home is drenched in conscious details, intentional planning and surrounded by a bucolic landscape, the perfect setting for peaceful enjoyment and harmonious living
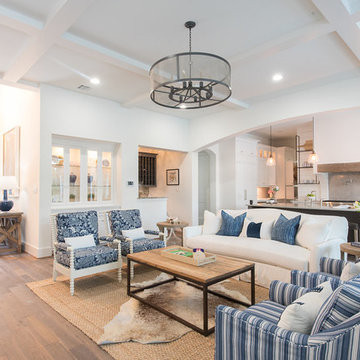
ヒューストンにある高級な広いビーチスタイルのおしゃれなオープンリビング (ホームバー、白い壁、無垢フローリング、標準型暖炉、木材の暖炉まわり、壁掛け型テレビ、茶色い床) の写真
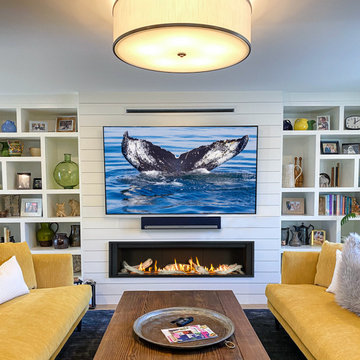
Thinking the heat from this Falmouth home's new Valor Fireplace is going to ruin the beautiful shiplap wall, Samsung TV and Sonos Sound Bar?
??? ???? ????.
Valor's HeatShift system uses interior ducts to redirect 60% of the heat up and then back into the room via a vent near the ceiling. No need for a noisy fan.
HeatShift is a great feature to have if your surrounding walls, artwork, or electronics need to be cool.
Shown in photo: Valor L3 Gas Fireplace, Samsung 75" Smart TV with a Sonos PlayBar - All compatible with a Control4 home automation system and all available at Vineyard Home.
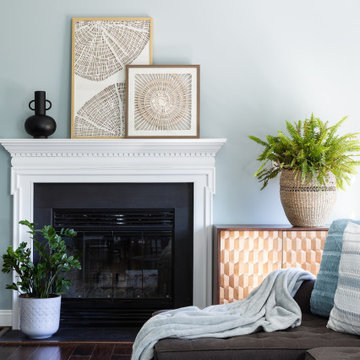
The Family Room included a sofa, coffee table, and piano that the family wanted to keep. We wanted to ensure that this space worked with higher volumes of foot traffic, more frequent use, and of course… the occasional spills. We used an indoor/outdoor rug that is soft underfoot and brought in the beautiful coastal aquas and blues with it. A sturdy oak cabinet atop brass metal legs makes for an organized place to stash games, art supplies, and toys to keep the family room neat and tidy, while still allowing for a space to live.
Even the remotes and video game controllers have their place. Behind the media stand is a feature wall, done by our contractor per our design, which turned out phenomenally! It features an exaggerated and unique diamond pattern.
We love to design spaces that are just as functional, as they are beautiful.
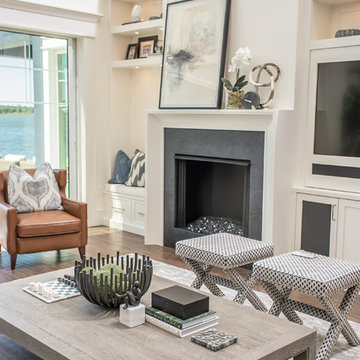
オーランドにある高級な広いビーチスタイルのおしゃれなオープンリビング (白い壁、無垢フローリング、標準型暖炉、木材の暖炉まわり、埋込式メディアウォール、茶色い床) の写真
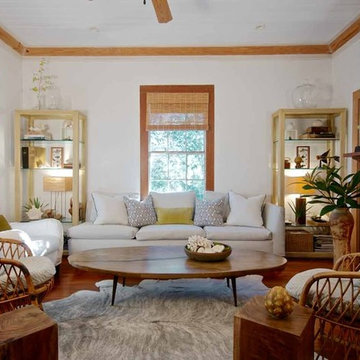
Furnishings and accents provided by Pearl Home (Jax Beach) among other resources
www.pearlhome.biz
Wally Sears (photographer) / Julia Starr Sanford (designer)
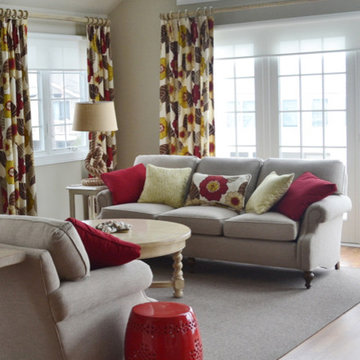
Erica Kidwell Interior Design
フィラデルフィアにある高級な広いビーチスタイルのおしゃれなオープンリビング (ベージュの壁、無垢フローリング、標準型暖炉、木材の暖炉まわり、壁掛け型テレビ) の写真
フィラデルフィアにある高級な広いビーチスタイルのおしゃれなオープンリビング (ベージュの壁、無垢フローリング、標準型暖炉、木材の暖炉まわり、壁掛け型テレビ) の写真
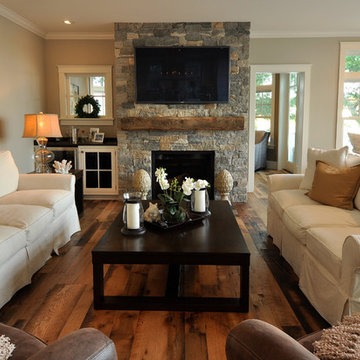
ボストンにある小さなビーチスタイルのおしゃれな独立型ファミリールーム (無垢フローリング、標準型暖炉、木材の暖炉まわり、緑の壁、壁掛け型テレビ、茶色い床) の写真
ビーチスタイルのファミリールーム (木材の暖炉まわり、無垢フローリング) の写真
1
