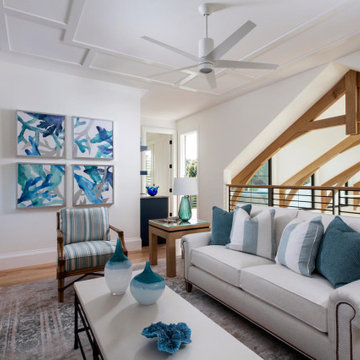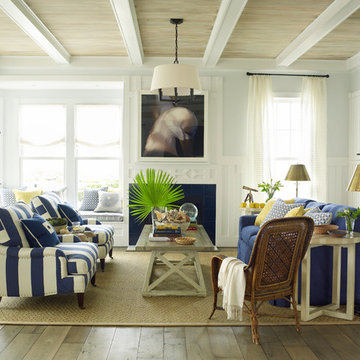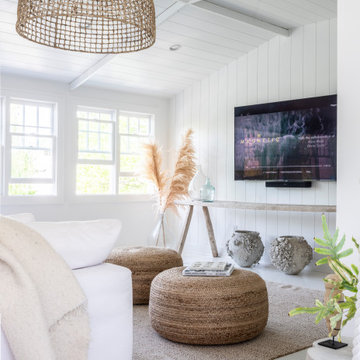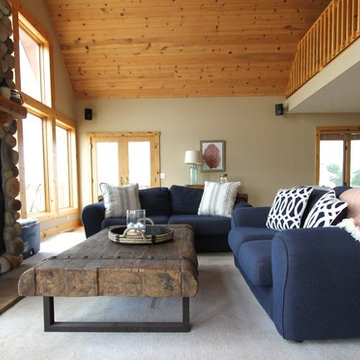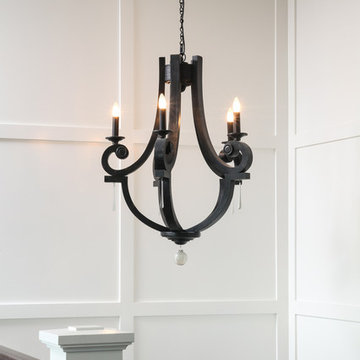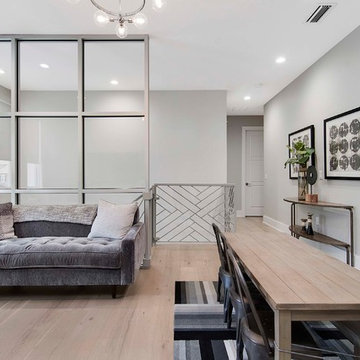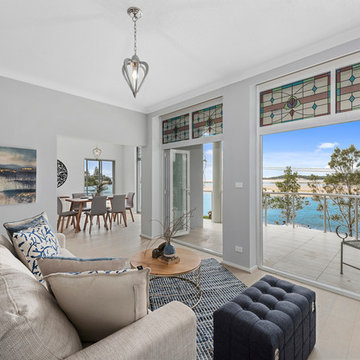広いビーチスタイルのロフトリビングの写真
絞り込み:
資材コスト
並び替え:今日の人気順
写真 1〜20 枚目(全 73 枚)
1/4
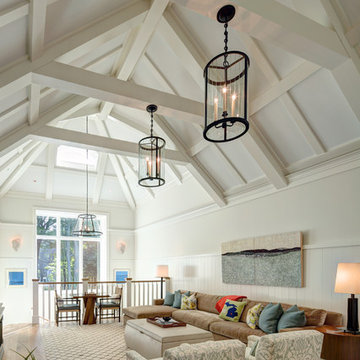
Photo by Erhard Preiffer
グランドラピッズにあるラグジュアリーな広いビーチスタイルのおしゃれなロフトリビング (白い壁、無垢フローリング、暖炉なし、茶色い床) の写真
グランドラピッズにあるラグジュアリーな広いビーチスタイルのおしゃれなロフトリビング (白い壁、無垢フローリング、暖炉なし、茶色い床) の写真

シカゴにある高級な広いビーチスタイルのおしゃれなロフトリビング (ゲームルーム、白い壁、淡色無垢フローリング、茶色い床、塗装板張りの壁) の写真
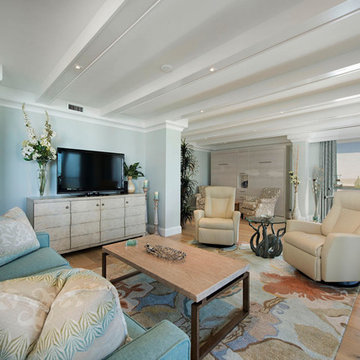
This condo underwent an amazing transformation! The kitchen was moved from one side of the condo to the other so the homeowner could take advantage of the beautiful view. Moving the kitchen from the back corner gave this homeowner the opportunity to add 2 hidden Murphy Wall Beds in the back corner when guests come over. Partitions come out to separate the space when needed. The beams in the ceiling are not only a great architectural detail but they allow for lighting that could not otherwise be added to the condos concrete ceiling. The lovely crown around the room also conceals solar shades and drapery rods.
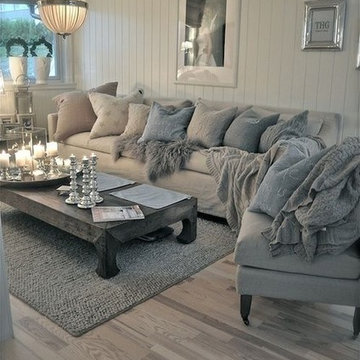
Cut-Rite Carpet and Design Center is located at 825 White Plains Road (Rt. 22), Scarsdale, NY 10583. Come visit us! We are open Monday-Saturday from 9:00 AM-6:00 PM.
(914) 506-5431 http://www.cutritecarpets.com/
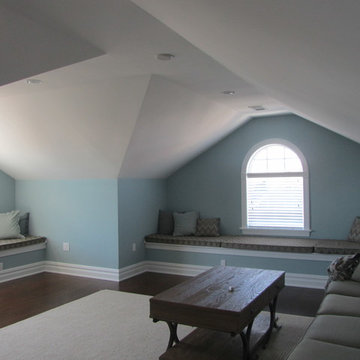
This beautiful and spacious Margate home, on an oversized lot complete with pool, is large enough for the entire extended family to come and stay. The large inviting covered front porch leads into a spectacular Great Room with a gourmet kitchen. There is a separate entry for the pool area with its own bath. The study/guest room with bath and the laundry room round out the first floor. The second floor wrap around deck offers views of the pool below as well the ocean beyond. In addition to the master bedroom, the second floor also has another three bedrooms and two more bathrooms. Every bedroom has views to the water and access to an outdoor space. One more bedroom and full bathroom can be found on the third floor, along with one of the best spaces in the house – the loft. Terri J. Cummings, AIA
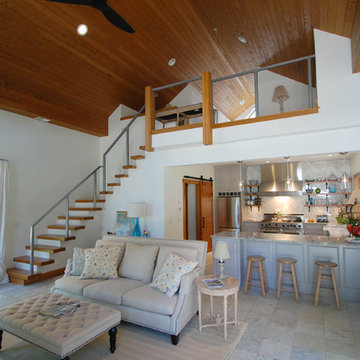
Pool house in Indian Hill, Ohio
シンシナティにあるラグジュアリーな広いビーチスタイルのおしゃれなロフトリビング (白い壁、セラミックタイルの床、暖炉なし、テレビなし、グレーの床) の写真
シンシナティにあるラグジュアリーな広いビーチスタイルのおしゃれなロフトリビング (白い壁、セラミックタイルの床、暖炉なし、テレビなし、グレーの床) の写真
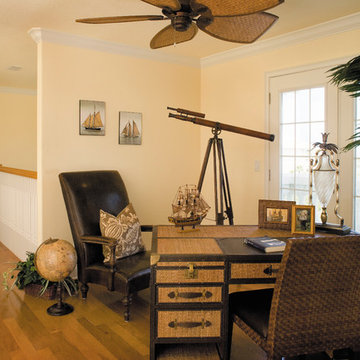
Loft of The Sater Design Collection's luxury, cottage house plan "Nicholas Park" (Plan #6804). saterdesign.com
マイアミにある高級な広いビーチスタイルのおしゃれなロフトリビング (ライブラリー、黄色い壁、無垢フローリング、暖炉なし、テレビなし) の写真
マイアミにある高級な広いビーチスタイルのおしゃれなロフトリビング (ライブラリー、黄色い壁、無垢フローリング、暖炉なし、テレビなし) の写真

truly the greatest of great rooms...reminds one of a loft yet looks out to the water on all sides and through the odd shaped whimsical windows. bamboo flooring grounds the sky blue walls and runs through out this open floor of kitchen, dining and entertainment spaces. fun with the alternating color upholstered bar stools and the art hi atop the room, give the homeowners the fun they seek to get away to.
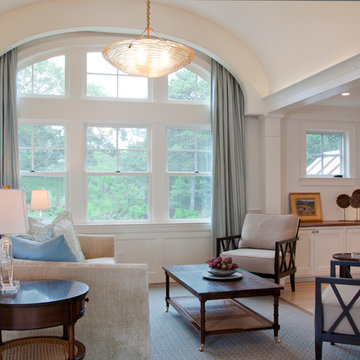
Sitting room on second floor of the Marston Mills Beach home project. Architect: Morehouse MacDonald & Associates. Sam Gray Photography
ボストンにあるラグジュアリーな広いビーチスタイルのおしゃれなロフトリビング (白い壁、淡色無垢フローリング) の写真
ボストンにあるラグジュアリーな広いビーチスタイルのおしゃれなロフトリビング (白い壁、淡色無垢フローリング) の写真
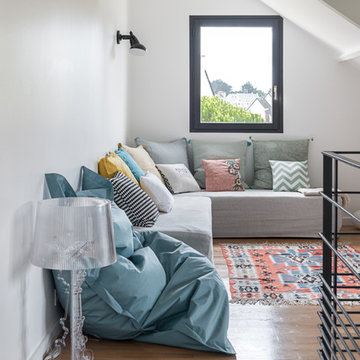
Mezzanine, TV and playroom
Photo Caroline Morin
お手頃価格の広いビーチスタイルのおしゃれなロフトリビング (白い壁、淡色無垢フローリング、ベージュの床、ゲームルーム、据え置き型テレビ) の写真
お手頃価格の広いビーチスタイルのおしゃれなロフトリビング (白い壁、淡色無垢フローリング、ベージュの床、ゲームルーム、据え置き型テレビ) の写真
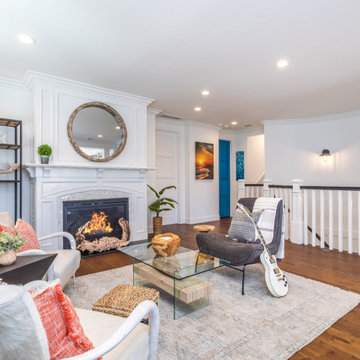
ロサンゼルスにある高級な広いビーチスタイルのおしゃれなロフトリビング (ミュージックルーム、マルチカラーの壁、濃色無垢フローリング、両方向型暖炉、木材の暖炉まわり、テレビなし、茶色い床) の写真
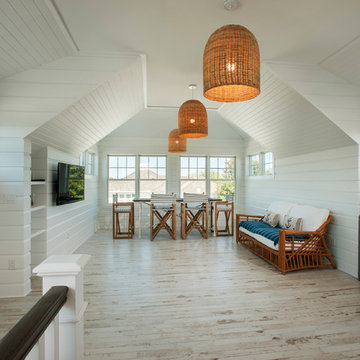
When you have a lot a block from the ocean you have to take advantage of any possible view of the Atlantic. When that lot is in Rehoboth Beach it is imperative to incorporate the beach cottage charm with that view. With that in mind this beautifully charming new home was created through the collaboration of the owner, architect, interior designer and MIKEN Builders.
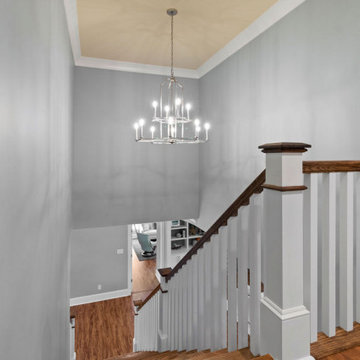
Stairway to the upstairs loft family room between the two guest bedroom suites and the workout room.
ローリーにある高級な広いビーチスタイルのおしゃれなロフトリビング (黄色い壁、茶色い床) の写真
ローリーにある高級な広いビーチスタイルのおしゃれなロフトリビング (黄色い壁、茶色い床) の写真
広いビーチスタイルのロフトリビングの写真
1
