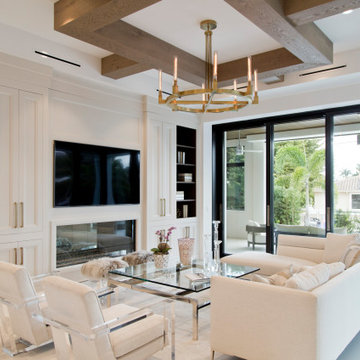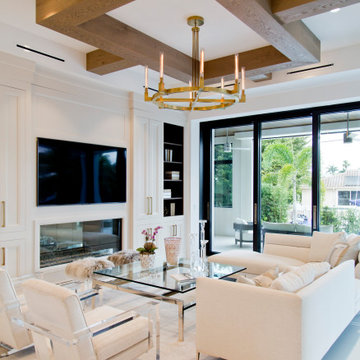広いベージュのビーチスタイルのファミリールーム (横長型暖炉) の写真
絞り込み:
資材コスト
並び替え:今日の人気順
写真 1〜5 枚目(全 5 枚)
1/5

Top floor family room with outstanding windows that filter the maximum amount of light into the room while you can take in the sites of unobstructed 360 degree views of water and mountains. This modern family room has water vapour fireplace, drop down Tv screen from ceiling for the ultimate TV viewing, full speaker system for home theatre inside and out. White leather modular furniture is great for hosting large crowds with teak accents. Aqua blue and green accents and silk shag area carpets adorn the room which look out to the front yards outdoor aqua glass blue 40 ft reflecting pond which is viewed from every room of this home. Open staircase with white concrete treads leads to the one of the three private living roof top decks. 40 ft x 30 foot roof top deck has complete lounging area surrounded by living grasses. Wood decking and concrete pavers trail pathways to ground the full seating area complete with fire table and music system. Enjoy the breathtaking unobstructed 360 degree views of ocean and mountain range along with entire back yard and beach for miles. John Bentley Photography - Vancouver

マイアミにあるラグジュアリーな広いビーチスタイルのおしゃれなオープンリビング (白い壁、セラミックタイルの床、横長型暖炉、木材の暖炉まわり、壁掛け型テレビ、白い床、表し梁) の写真

Northern Michigan summers are best spent on the water. The family can now soak up the best time of the year in their wholly remodeled home on the shore of Lake Charlevoix.
This beachfront infinity retreat offers unobstructed waterfront views from the living room thanks to a luxurious nano door. The wall of glass panes opens end to end to expose the glistening lake and an entrance to the porch. There, you are greeted by a stunning infinity edge pool, an outdoor kitchen, and award-winning landscaping completed by Drost Landscape.
Inside, the home showcases Birchwood craftsmanship throughout. Our family of skilled carpenters built custom tongue and groove siding to adorn the walls. The one of a kind details don’t stop there. The basement displays a nine-foot fireplace designed and built specifically for the home to keep the family warm on chilly Northern Michigan evenings. They can curl up in front of the fire with a warm beverage from their wet bar. The bar features a jaw-dropping blue and tan marble countertop and backsplash. / Photo credit: Phoenix Photographic

マイアミにあるラグジュアリーな広いビーチスタイルのおしゃれなオープンリビング (白い壁、セラミックタイルの床、横長型暖炉、木材の暖炉まわり、壁掛け型テレビ、白い床、表し梁) の写真

マイアミにあるラグジュアリーな広いビーチスタイルのおしゃれなオープンリビング (白い壁、セラミックタイルの床、横長型暖炉、木材の暖炉まわり、壁掛け型テレビ、白い床、表し梁) の写真
広いベージュのビーチスタイルのファミリールーム (横長型暖炉) の写真
1