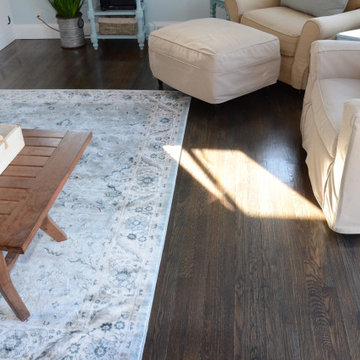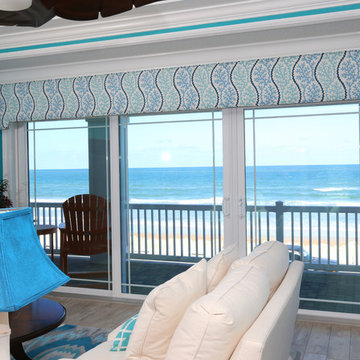低価格の、お手頃価格のビーチスタイルのファミリールームの写真
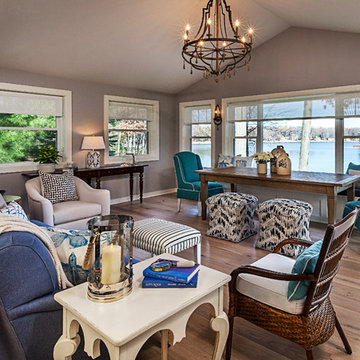
Beautiful lake views are just one perk this great room has to offer. An easy-care denim sofa, a ten foot long bench for sitting or lounging at the table, and ottomans that due double duty as seats or foot rests provide comfort for all.
Photographer: Jeff Garland
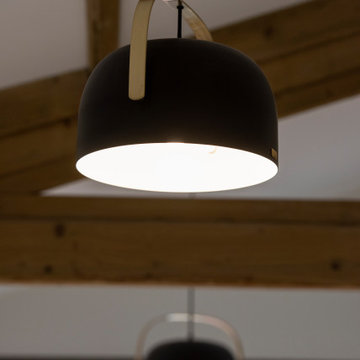
Propriétaires d’un appartement atypique sur les hauteurs de Lyon, mes clients souhaitaient repenser leurs espaces de jour, séjour et cuisine.
Cet appartement sur la colline de Fourvière, dans le quartier de St Just, bénéficiait déjà de beaux atouts : une belle hauteur sous le magnifique plafond à la Française et une terrasse avec une petite véranda. Mais l’agencement d’origine (avant projet) ne mettaient pas en valeur ces atouts : volumes écrasés par une mezzanine imposante, murs sombres, cuisine et rangements peu ergonomiques. Le cahier des charges s’est construit logiquement : ramener de la clarté, libérer les espaces, agrandir la véranda, créer des rangements et placer la cuisine au coeur du projet.
La première étape a donc été d’agrandir la véranda sur toute la largeur de la terrasse pour gagner en surface habitable. Ce nouvel espace ainsi créé a permis d'étirer la cuisine avec un long plan de travail pour faire office de table de repas. Plus besoin de salle à manger ! Placée au plus proche de la terrasse et bénéficiant d’un apport de lumière maximum, la cuisine/salle à manger pouvant accueillir 8 convives est devenue le coeur de l’appartement et gagne en convivialité et confort.
L’ancienne mezzanine avec son épais garde-corps en bois a été déposée, libérant ainsi les volumes du séjour et dégageant le plafond à la Française, typique des appartements lyonnais anciens. Seul le cube abritant la salle de bains a été conservé. Le toit de ce cube fait office de couchage d’appoint pour les amis de passage ... et de « cave-à-vin-garde-corps » original !
Placée en périphérie de la pièce et réalisée sur-mesure, une structure porteuse, intégrant des placards très pratiques, masque les gaines techniques et la chaudière, décuple la capacité de rangements et dessine une jolie ligne à cette pièce de vie spacieuse. Une déclinaison de bleu placée sur les murs et le plafond de cet agencement menuisé accentue l’effet « alcôve » des accès menant à la porte d’entrée et aux chambres.
Côté matériaux, le parquet en chêne massif avec ses larges lattes apporte beaucoup de douceur et contraste avec le plafond aux poutres plus sombres. Le bois s’invite aussi par petites touches dans la cuisine toute blanche : le « coup de torchon » en crédence et le grand plateau accentuent les lignes horizontales. Ce plateau semble comme suspendu grâce à son piètement en verre sécurit, parfait pour laisser filtrer la lumière et laisser filer le regard depuis l’entrée jusqu’à la terrasse !
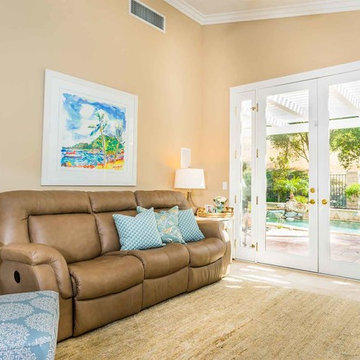
clarified studios
ロサンゼルスにあるお手頃価格の中くらいなビーチスタイルのおしゃれなオープンリビング (ベージュの壁、トラバーチンの床、標準型暖炉、タイルの暖炉まわり、壁掛け型テレビ、ベージュの床) の写真
ロサンゼルスにあるお手頃価格の中くらいなビーチスタイルのおしゃれなオープンリビング (ベージュの壁、トラバーチンの床、標準型暖炉、タイルの暖炉まわり、壁掛け型テレビ、ベージュの床) の写真
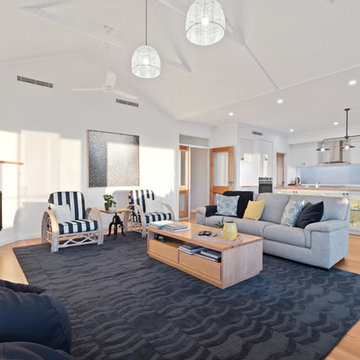
パースにあるお手頃価格の広いビーチスタイルのおしゃれなオープンリビング (白い壁、無垢フローリング、コーナー設置型暖炉、木材の暖炉まわり、壁掛け型テレビ) の写真
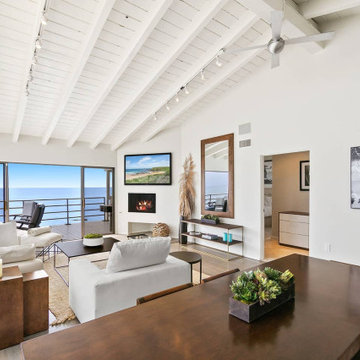
This stunning, contemporary beachfront house, located on Malibu Road, has 3 bedrooms and 3 baths with beautiful panoramic views of the Colony and Santa Monica Bay and beyond. A bright and open floor plan with vaulted ceilings boasts hardwood floors and chefs kitchen. The living room and master bedroom both open to an expansive balcony space that overlooks the beaches. Endless coastline and Pacific Coast views. Direct beach access from the deck of the property.
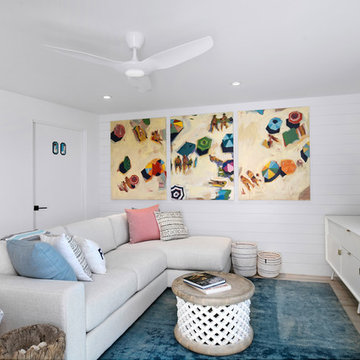
Ryan Gamma Photography
タンパにある低価格の小さなビーチスタイルのおしゃれなオープンリビング (白い壁、ベージュの床、据え置き型テレビ) の写真
タンパにある低価格の小さなビーチスタイルのおしゃれなオープンリビング (白い壁、ベージュの床、据え置き型テレビ) の写真
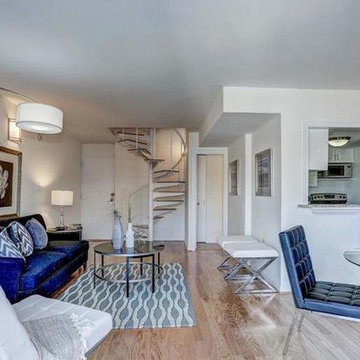
ワシントンD.C.にあるお手頃価格の小さなビーチスタイルのおしゃれなオープンリビング (白い壁、淡色無垢フローリング、ベージュの床) の写真
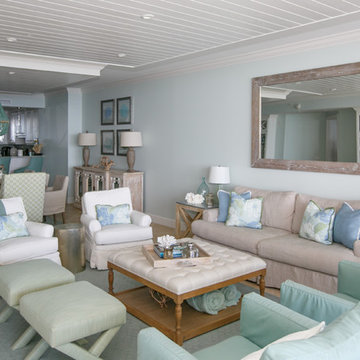
Jessie Preza
ジャクソンビルにあるお手頃価格の中くらいなビーチスタイルのおしゃれなオープンリビング (青い壁、セラミックタイルの床、ベージュの床、埋込式メディアウォール) の写真
ジャクソンビルにあるお手頃価格の中くらいなビーチスタイルのおしゃれなオープンリビング (青い壁、セラミックタイルの床、ベージュの床、埋込式メディアウォール) の写真
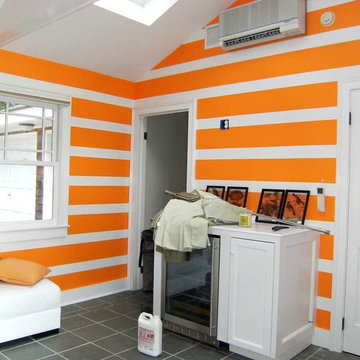
Striped walls Yellow White
ニューヨークにあるお手頃価格のビーチスタイルのおしゃれなファミリールーム (オレンジの壁、セラミックタイルの床、グレーの床) の写真
ニューヨークにあるお手頃価格のビーチスタイルのおしゃれなファミリールーム (オレンジの壁、セラミックタイルの床、グレーの床) の写真
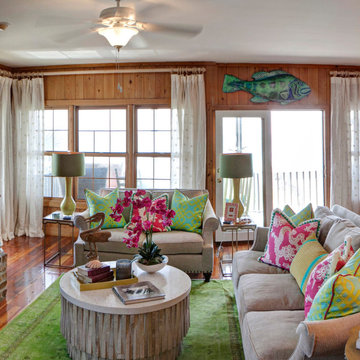
Timeless Memories Photography
チャールストンにあるお手頃価格の中くらいなビーチスタイルのおしゃれなファミリールーム (茶色い壁、無垢フローリング、標準型暖炉、レンガの暖炉まわり) の写真
チャールストンにあるお手頃価格の中くらいなビーチスタイルのおしゃれなファミリールーム (茶色い壁、無垢フローリング、標準型暖炉、レンガの暖炉まわり) の写真
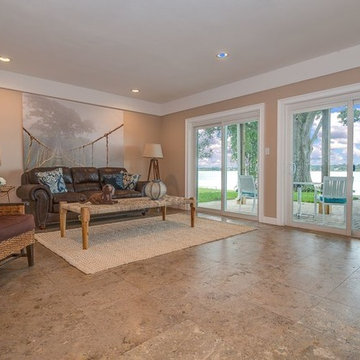
Thomas Lutz, Winter Haven, Fl.
オーランドにあるお手頃価格の広いビーチスタイルのおしゃれなオープンリビング (ベージュの壁、トラバーチンの床、両方向型暖炉、レンガの暖炉まわり、ベージュの床) の写真
オーランドにあるお手頃価格の広いビーチスタイルのおしゃれなオープンリビング (ベージュの壁、トラバーチンの床、両方向型暖炉、レンガの暖炉まわり、ベージュの床) の写真
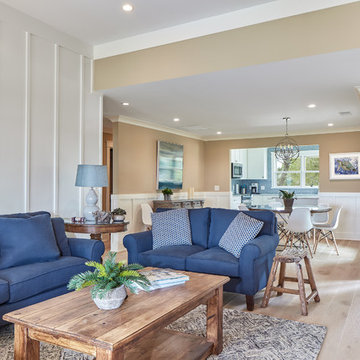
Another view of the family room, looking into the dining area and kitchen beyond. The open concept is alive here in this remodeled Hilton Head Island condo. This space is perfect for a day or a week at the beach and coming inside to relax.
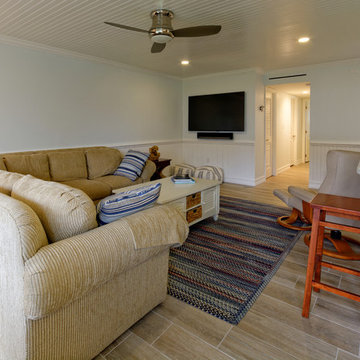
Plenty of white beadboard for the ceilings and wainscot, dimmable LED lighting, and wallmounted TV with soundbar and subwoofer all face a direct beachfront ocean view.
Photo by Scot Trueblood
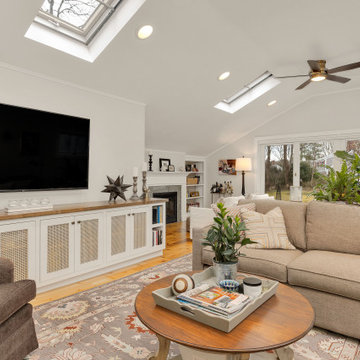
Open concept kitchen/dining/family room in a coastal antique farmhouse on Cape Cod.
ボストンにあるお手頃価格の中くらいなビーチスタイルのおしゃれなオープンリビング (壁掛け型テレビ) の写真
ボストンにあるお手頃価格の中くらいなビーチスタイルのおしゃれなオープンリビング (壁掛け型テレビ) の写真
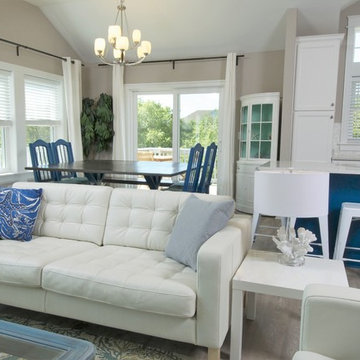
Open concept great room decorated in coastal casual style. Photo credit: Ralph Rippe
ワシントンD.C.にある低価格の中くらいなビーチスタイルのおしゃれなオープンリビング (クッションフロア) の写真
ワシントンD.C.にある低価格の中くらいなビーチスタイルのおしゃれなオープンリビング (クッションフロア) の写真
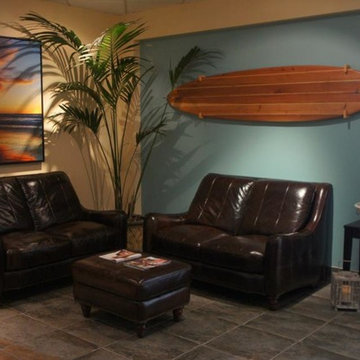
Wall hung decorative 5' surfboard
ロサンゼルスにあるお手頃価格の広いビーチスタイルのおしゃれな独立型ファミリールーム (青い壁、セラミックタイルの床) の写真
ロサンゼルスにあるお手頃価格の広いビーチスタイルのおしゃれな独立型ファミリールーム (青い壁、セラミックタイルの床) の写真
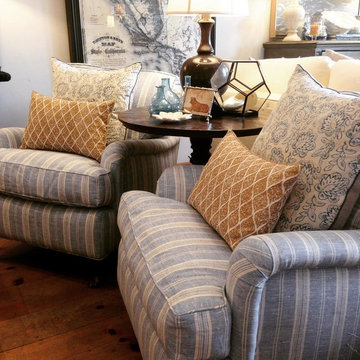
ロサンゼルスにあるお手頃価格の中くらいなビーチスタイルのおしゃれなオープンリビング (ベージュの壁、濃色無垢フローリング、標準型暖炉、漆喰の暖炉まわり、テレビなし) の写真
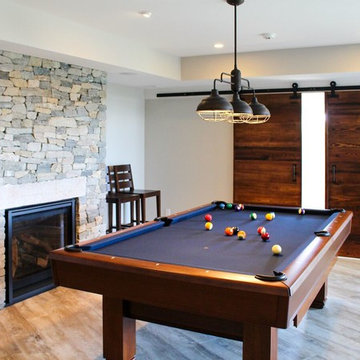
This 4 bedroom shingle style home has 3 levels of finished space including a walkout basement which leads directly to the dock and private beach area below. Featuring a home theater, pool table, bar, gym, bathroom, outdoor shower, and secret Murphy bed, the basement doubles as the ultimate man cave and overflow guest quarters. An expansive Ipe deck above connects all the main first floor living areas. The kitchen and master bedroom wing were angled to provide privacy and to take in the views over Menauhant beach to Martha's Vineyard.
低価格の、お手頃価格のビーチスタイルのファミリールームの写真
18
