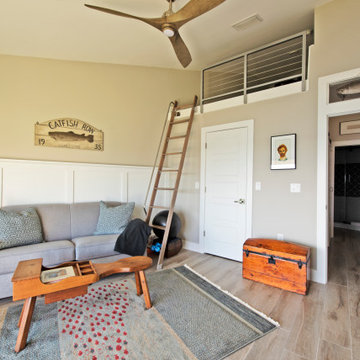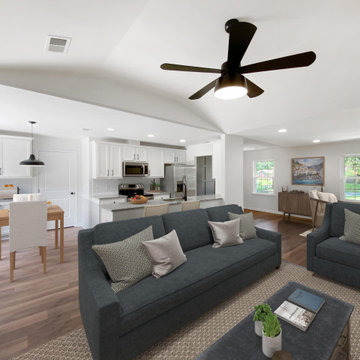低価格の、お手頃価格のビーチスタイルのファミリールーム (三角天井) の写真
絞り込み:
資材コスト
並び替え:今日の人気順
写真 1〜20 枚目(全 34 枚)
1/5
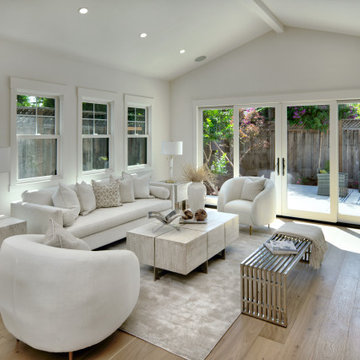
2023 Coastal Style Cottage Remodel 2,200 square feet
サンフランシスコにあるお手頃価格の中くらいなビーチスタイルのおしゃれなオープンリビング (白い壁、無垢フローリング、埋込式メディアウォール、グレーの床、三角天井) の写真
サンフランシスコにあるお手頃価格の中くらいなビーチスタイルのおしゃれなオープンリビング (白い壁、無垢フローリング、埋込式メディアウォール、グレーの床、三角天井) の写真
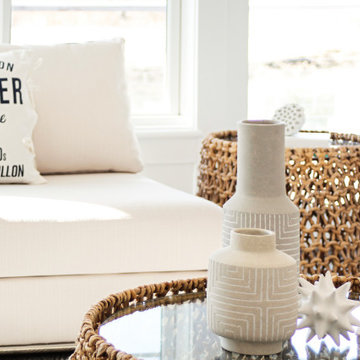
This beautiful, waterfront property features an open living space and abundant light throughout and was staged by BA Staging & Interiors. The staging was carefully curated to reflect sophisticated beach living with white and soothing blue accents. Luxurious textures were included to showcase comfort and elegance.

Installation of a gas fireplace in a family room: This design is painted tumbled brick with solid red oak mantle. The owner wanted shiplap to extend upward from the mantle and tie into the ceiling. The stack was designed to carry up through the roof to provide proper ventilation in a coastal environment. The Household WIFI/Sonos/Surround sound system is integrated behind the TV.
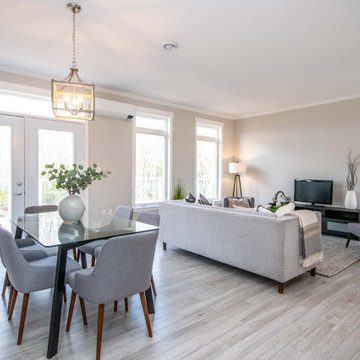
The open concept main area of the Mariner features high ceilings with transom windows and double french doors.
他の地域にあるお手頃価格の中くらいなビーチスタイルのおしゃれなオープンリビング (ベージュの壁、ラミネートの床、暖炉なし、据え置き型テレビ、グレーの床、三角天井) の写真
他の地域にあるお手頃価格の中くらいなビーチスタイルのおしゃれなオープンリビング (ベージュの壁、ラミネートの床、暖炉なし、据え置き型テレビ、グレーの床、三角天井) の写真
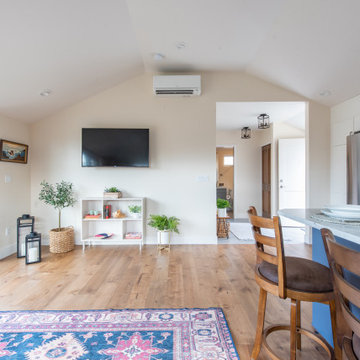
It’s a challenge to convert a space that was intended for a car into a living space, but the existing vaulted ceiling, and wide open floorplan gave us the inspiration we needed. Inside the bright and airy cottage, the space includes a living area, kitchen, bathroom, bedroom and laundry. The large sliding French Doors flood the space with light, and opens to the backyard deck, with easy access to the original home.
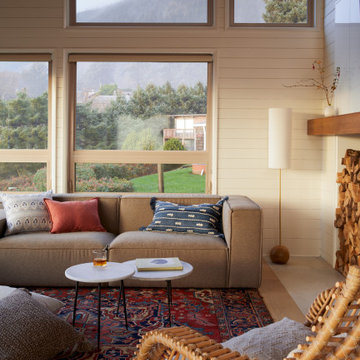
This coastal living space provides ample amount of light, comfort and respite with white walls, wood tones, warm hues and stunning views.
他の地域にあるお手頃価格の中くらいなビーチスタイルのおしゃれなオープンリビング (白い壁、淡色無垢フローリング、標準型暖炉、塗装板張りの暖炉まわり、壁掛け型テレビ、ベージュの床、三角天井、塗装板張りの壁) の写真
他の地域にあるお手頃価格の中くらいなビーチスタイルのおしゃれなオープンリビング (白い壁、淡色無垢フローリング、標準型暖炉、塗装板張りの暖炉まわり、壁掛け型テレビ、ベージュの床、三角天井、塗装板張りの壁) の写真
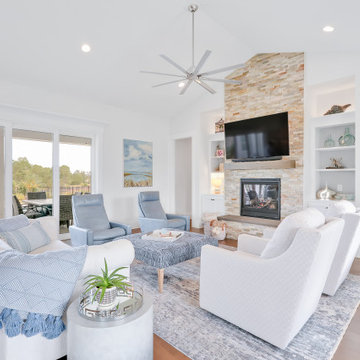
White Cabinet, Quartz Countertop, Fireplace,
ウィルミントンにあるお手頃価格の中くらいなビーチスタイルのおしゃれなオープンリビング (白い壁、淡色無垢フローリング、標準型暖炉、積石の暖炉まわり、三角天井) の写真
ウィルミントンにあるお手頃価格の中くらいなビーチスタイルのおしゃれなオープンリビング (白い壁、淡色無垢フローリング、標準型暖炉、積石の暖炉まわり、三角天井) の写真
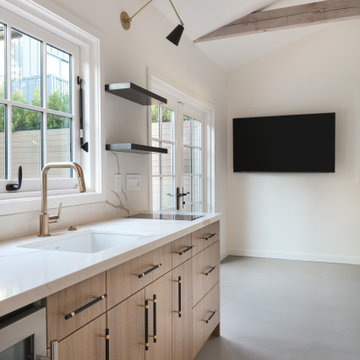
An ADU that will be mostly used as a pool house.
Large French doors with a good-sized awning window to act as a serving point from the interior kitchenette to the pool side.
A slick modern concrete floor finish interior is ready to withstand the heavy traffic of kids playing and dragging in water from the pool.
Vaulted ceilings with whitewashed cross beams provide a sensation of space.
An oversized shower with a good size vanity will make sure any guest staying over will be able to enjoy a comfort of a 5-star hotel.
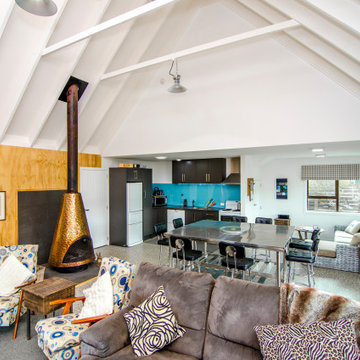
Original 1970s coastal bach, cottage. Original copper fire. We removed the old mezzanine floor and built in a new internal staircase to access a new bedroom above the kitchen. Open plan living and large cavity sliding door from living area to Master Bedroom, feature wall, wardrobe, ensuite behind.
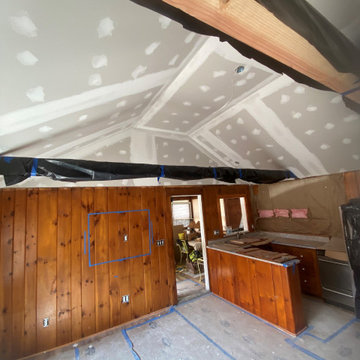
This small cottage had extremely low ceilings with very little light. The knotty pine walls and trim throughout made this space feel even smaller than its footprint. The decision was made to vault the existing ceiling.
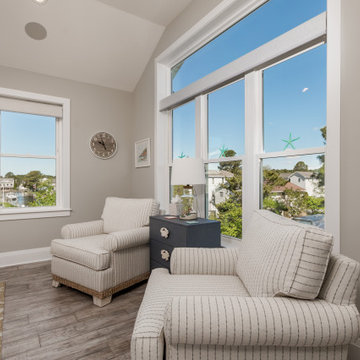
Open floor plan with lots of windows for lots of light with a vaulted ceiling to keep the space feeling larger than it is.
他の地域にあるお手頃価格の中くらいなビーチスタイルのおしゃれなオープンリビング (グレーの壁、磁器タイルの床、グレーの床、三角天井) の写真
他の地域にあるお手頃価格の中くらいなビーチスタイルのおしゃれなオープンリビング (グレーの壁、磁器タイルの床、グレーの床、三角天井) の写真
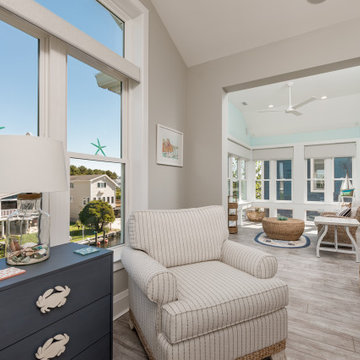
Open floor plan with lots of windows for lots of light with a vaulted ceiling to keep the space feeling larger than it is.
他の地域にあるお手頃価格の中くらいなビーチスタイルのおしゃれなオープンリビング (グレーの壁、磁器タイルの床、グレーの床、三角天井) の写真
他の地域にあるお手頃価格の中くらいなビーチスタイルのおしゃれなオープンリビング (グレーの壁、磁器タイルの床、グレーの床、三角天井) の写真
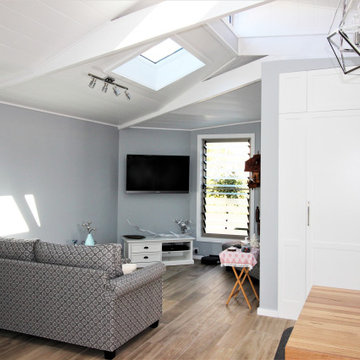
Dining, living & kitchen
シドニーにあるお手頃価格の広いビーチスタイルのおしゃれなオープンリビング (グレーの壁、淡色無垢フローリング、壁掛け型テレビ、三角天井) の写真
シドニーにあるお手頃価格の広いビーチスタイルのおしゃれなオープンリビング (グレーの壁、淡色無垢フローリング、壁掛け型テレビ、三角天井) の写真
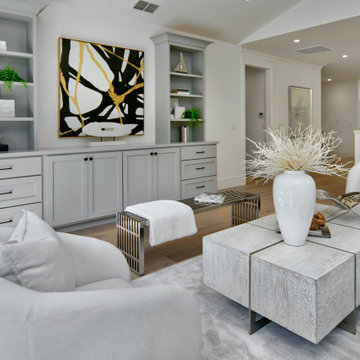
2023 Coastal Style Cottage Remodel 2,200 square feet
サンフランシスコにあるお手頃価格の中くらいなビーチスタイルのおしゃれなオープンリビング (白い壁、無垢フローリング、埋込式メディアウォール、グレーの床、三角天井) の写真
サンフランシスコにあるお手頃価格の中くらいなビーチスタイルのおしゃれなオープンリビング (白い壁、無垢フローリング、埋込式メディアウォール、グレーの床、三角天井) の写真
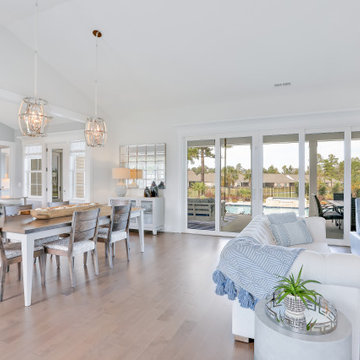
White Cabinet, Quartz Countertop, Fireplace, Mitered Edge Quartz.
ウィルミントンにあるお手頃価格の中くらいなビーチスタイルのおしゃれなオープンリビング (白い壁、淡色無垢フローリング、標準型暖炉、積石の暖炉まわり、三角天井) の写真
ウィルミントンにあるお手頃価格の中くらいなビーチスタイルのおしゃれなオープンリビング (白い壁、淡色無垢フローリング、標準型暖炉、積石の暖炉まわり、三角天井) の写真
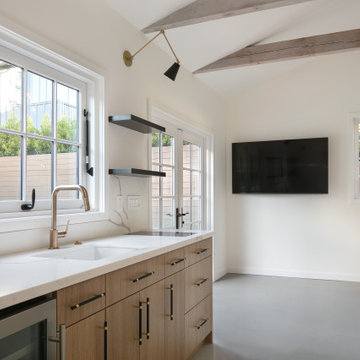
An ADU that will be mostly used as a pool house.
Large French doors with a good-sized awning window to act as a serving point from the interior kitchenette to the pool side.
A slick modern concrete floor finish interior is ready to withstand the heavy traffic of kids playing and dragging in water from the pool.
Vaulted ceilings with whitewashed cross beams provide a sensation of space.
An oversized shower with a good size vanity will make sure any guest staying over will be able to enjoy a comfort of a 5-star hotel.
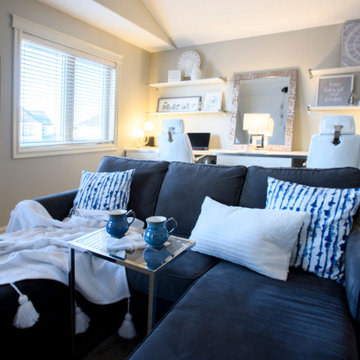
With a large number of people transitioning from office work to work from home or hybrid work models, many people have had to renovate their existing spaces to comfortably accommodate their professional lives. In this renovation, Elizabeth and Grace Design renovated an existing bonus room, selected a fresh color scheme and worked with the clients to space plan to have existing space double as a work area. A custom desk area with appropriate storage was created along under utilized wall. New lighting and accessories were added to create a harmonious, calming, and productive space that would delight any work from home couple.
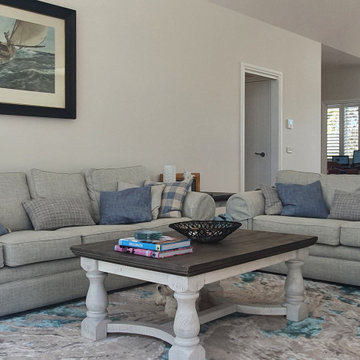
Open living space, bringing the outdoors inside. Plenty of light through the high triangular windows. Muted blues, duckegg, whites. Mixing some old with the new.
低価格の、お手頃価格のビーチスタイルのファミリールーム (三角天井) の写真
1
