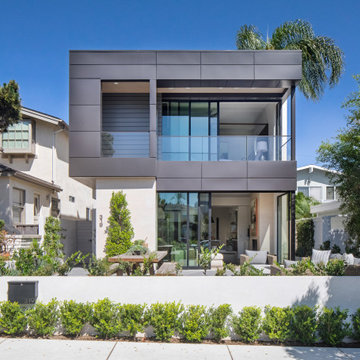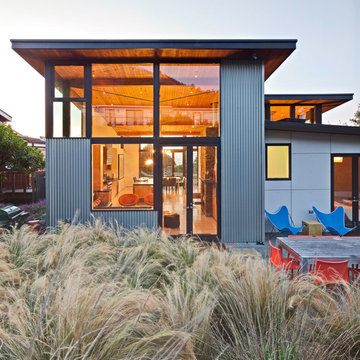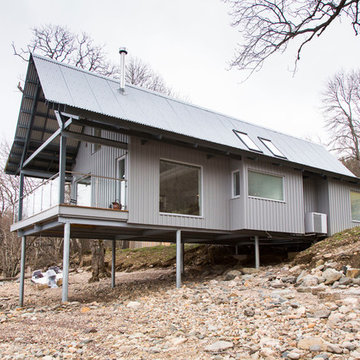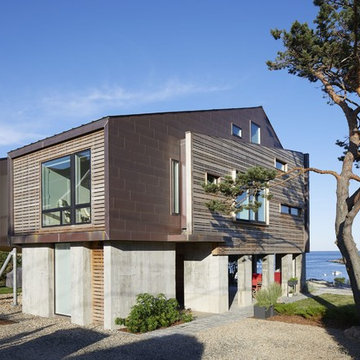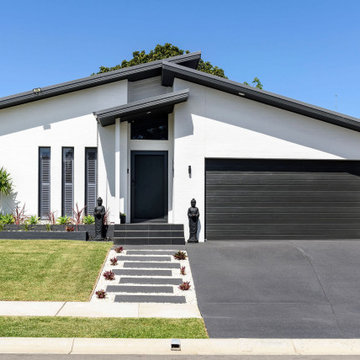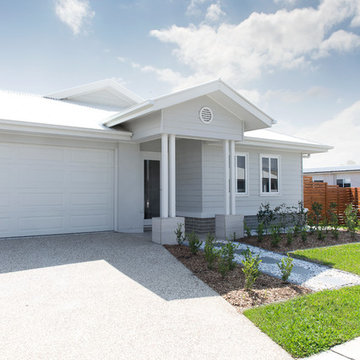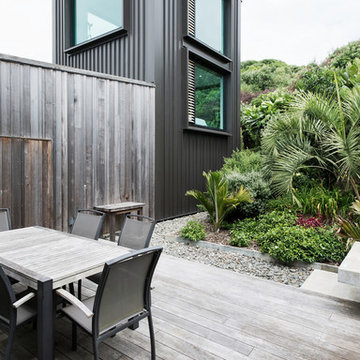ビーチスタイルの家の外観 (メタルサイディング、塗装レンガ) の写真
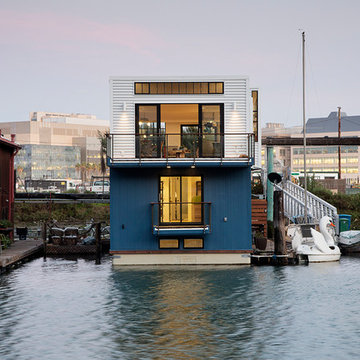
View of home on the water;
Photo by Matthew Millman
Robert Nebolon Architects; California Coastal design
San Francisco Modern, Bay Area modern residential design architects, Sustainability and green design

The stark volumes of the Albion Avenue Duplex were a reinvention of the traditional gable home.
The design grew from a homage to the existing brick dwelling that stood on the site combined with the idea to reinterpret the lightweight costal vernacular.
Two different homes now sit on the site, providing privacy and individuality from the existing streetscape.
Light and breeze were concepts that powered a need for voids which provide open connections throughout the homes and help to passively cool them.
Built by NorthMac Constructions.
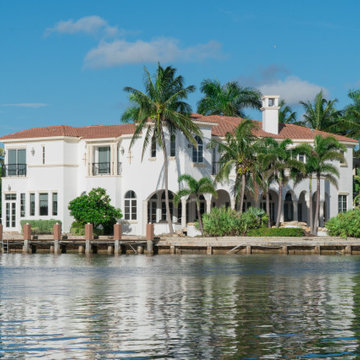
Nestled along the tranquil Inner Coastal waters, this house exudes a sense of harmony with its natural surroundings. As you approach, you'll be greeted by a vibrant array of outdoor plants that have been lovingly arranged to complement the coastal landscape. The gentle sway of the palm trees and the salty breeze whisper promises of relaxation and escape.
The heart of this coastal retreat is the Inner Coastal deck, an inviting space that beckons you to unwind and savor the serenity of the water's edge. Here, you can bask in the golden sun, sip your morning coffee, or simply listen to the gentle lapping of the tide.
The house itself is a masterpiece of modern architecture, featuring expansive glass doors and windows that seamlessly blend the indoors with the outdoors. These transparent walls not only flood the interior with natural light but also offer uninterrupted views of the ever-changing coastal panorama. As day turns into night, you can cozy up to the crackling fireplace in the living room, visible from the outside through the glass doors, creating a warm and inviting focal point.
The upper level reveals a charming balcony that extends from the master bedroom. It's the perfect place to stargaze or enjoy a glass of wine with a loved one as you relish the symphony of the waves in the background. Whether you're on the balcony, lounging on the deck, or inside the house, this Inner Coastal haven promises an immersive experience that's bound to rejuvenate your soul.
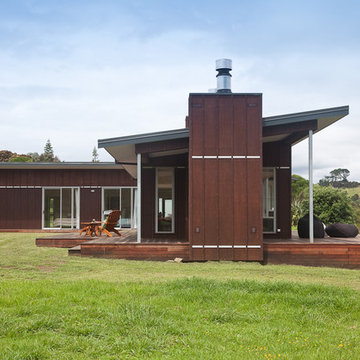
Whangapoua Beach House on the Coromandel Peninsula
オークランドにあるビーチスタイルのおしゃれな家の外観 (メタルサイディング) の写真
オークランドにあるビーチスタイルのおしゃれな家の外観 (メタルサイディング) の写真
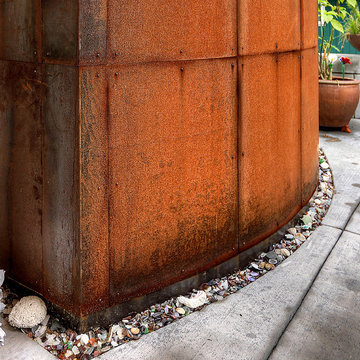
Detail of Coreten steel siding on the bay window.
シアトルにある高級な中くらいなビーチスタイルのおしゃれな家の外観 (メタルサイディング) の写真
シアトルにある高級な中くらいなビーチスタイルのおしゃれな家の外観 (メタルサイディング) の写真

This sleek, pavilion-style building contains a trove of high-end features packed into 73m2.
他の地域にある小さなビーチスタイルのおしゃれな家の外観 (メタルサイディング) の写真
他の地域にある小さなビーチスタイルのおしゃれな家の外観 (メタルサイディング) の写真

Claire Hamilton Photography
オークランドにあるお手頃価格の小さなビーチスタイルのおしゃれな家の外観 (メタルサイディング) の写真
オークランドにあるお手頃価格の小さなビーチスタイルのおしゃれな家の外観 (メタルサイディング) の写真
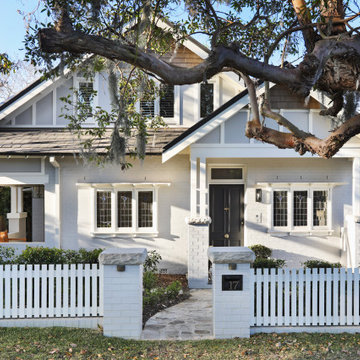
Renovated Californian Bungalow.
シドニーにある高級な中くらいなビーチスタイルのおしゃれな家の外観 (塗装レンガ、ウッドシングル張り) の写真
シドニーにある高級な中くらいなビーチスタイルのおしゃれな家の外観 (塗装レンガ、ウッドシングル張り) の写真
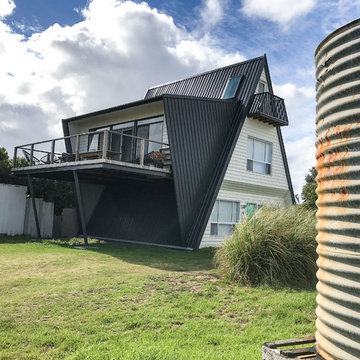
Face-lift and addition to a 70's A-Frame beach house in Goolwa Beach, South Australia.
Living areas were taken to second floor and large deck added to gain views of beach and create indoor-outdoor seamless entertainment. The living/kitchen area has lofty high ceilings and an open plan and the original exposed steel structure and floor framing featured to give informal beach house vibe.
The upper level (loft) became a retreat/look-out thanks to addition of skylights and a crows nest balcony. A spiral staircase connects the living and loft, and the loft was cut back as a mezzanine so that it overlooks and connects with the living space below.
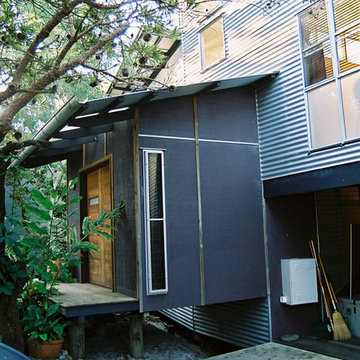
Hidden amongst the coastal gums, this contemporary warehouse / beach house is located on the edge of the wallum section of the Noosa National Park. The construction is lightweight with suspended timber floors, a large skillion roof with clerestory windows to let in winter sunlight and southern daylight into the top living level. Large cantilevered deck overlooks the pristine beach ecosystem. The entry is a transitional space inspired by the Japanese Genkan.
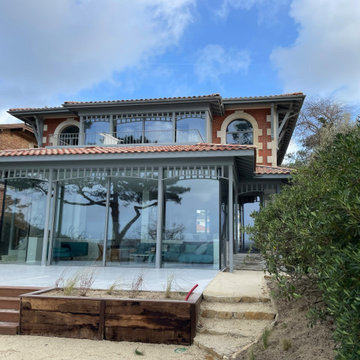
Magnifique Arcachonnaise entièrement rénovée !
Travaux réalisés par BLOC Systems :
- Structure métallique de l'extension
- Menuiseries extérieures en aluminium
- Stores encastrés...
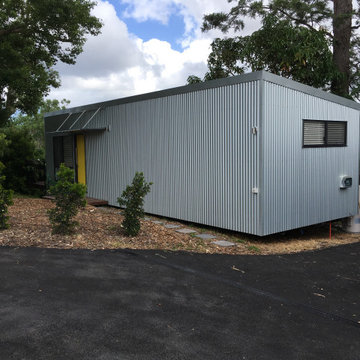
The approach to the Caza comes from an allocated parking space for the occupant. New asphalt driveway was installed as part of the build with added lilli pills hedge planted as an edge to the private open space. The roof slopes away from the entry side and all water is collected to holding tanks for use inside.
ビーチスタイルの家の外観 (メタルサイディング、塗装レンガ) の写真
1
