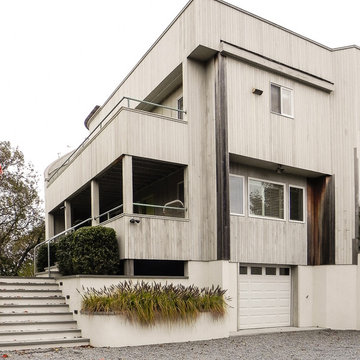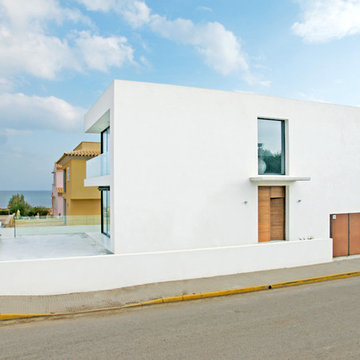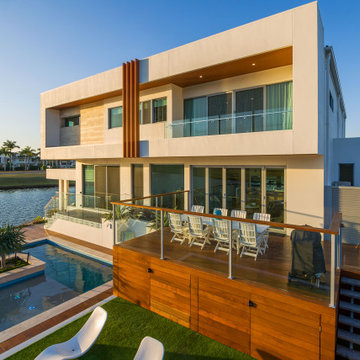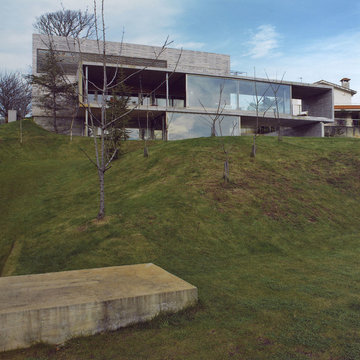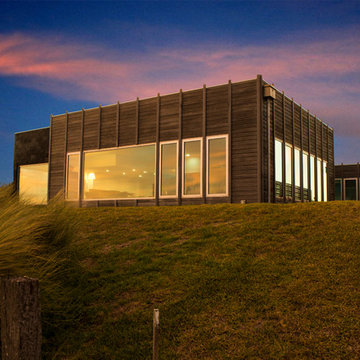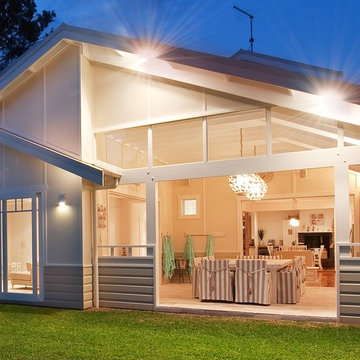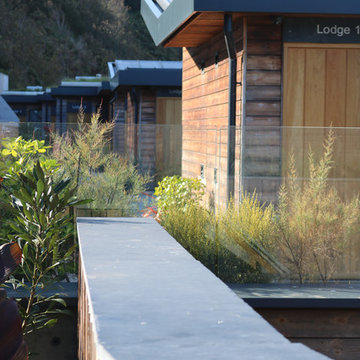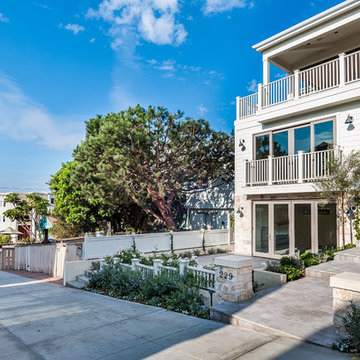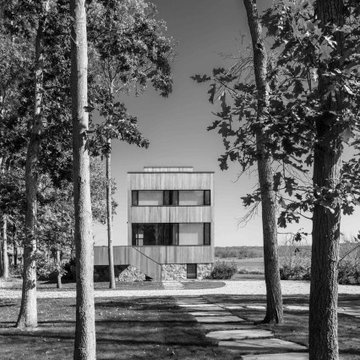ビーチスタイルの陸屋根の写真
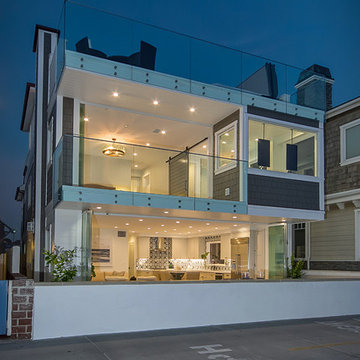
Interior Design: MY Interior Design
オレンジカウンティにあるビーチスタイルのおしゃれな家の外観 (混合材サイディング) の写真
オレンジカウンティにあるビーチスタイルのおしゃれな家の外観 (混合材サイディング) の写真
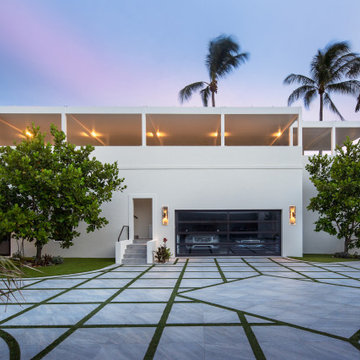
This luxurious home boasts a stunningly manicured courtyard and eye-catching entryway columns that transport you back in time to Old World architecture. With a rooftop pool deck offering panoramic views, it's the perfect place to unwind and entertain. But with the scorching sun beating down, the pool deck was far from ideal. That's where the pergola pool cover came in. This stylish addition provides both shade and rain protection, while blending seamlessly with the refined architecture of the house.
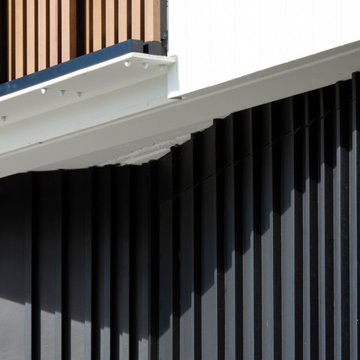
Painted timber batten over fibro cement sheet creating an ever changing facade
サンシャインコーストにあるお手頃価格の中くらいなビーチスタイルのおしゃれな家の外観 (コンクリート繊維板サイディング) の写真
サンシャインコーストにあるお手頃価格の中くらいなビーチスタイルのおしゃれな家の外観 (コンクリート繊維板サイディング) の写真
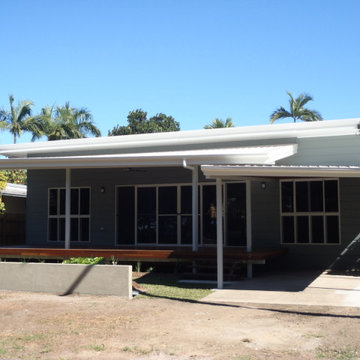
This beachside residence required substantial renovations to satisfy the client's spatial requirements, however the framework was reused as much as allowable to facilitate this. The client brief required three bedrooms, two bathrooms, an annex laundry with an open plan kitchen, dining, living areas extending onto covered front and rear decks. The beach cottage feel was to be maintained with a no shoes, no worries attitude. A three bedroom house with ensuite and bathroom and annex laundry was the spatial requirements with front and rear covered decks.
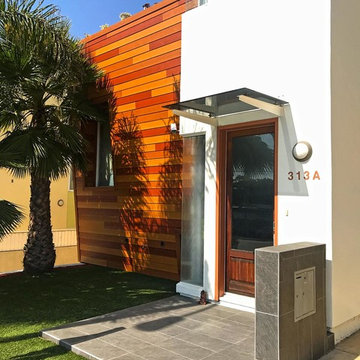
Multi-tone Allura Timber series siding was used on the lavish Redondo Beach home.
ロサンゼルスにある高級な中くらいなビーチスタイルのおしゃれな家の外観 (ビニールサイディング) の写真
ロサンゼルスにある高級な中くらいなビーチスタイルのおしゃれな家の外観 (ビニールサイディング) の写真
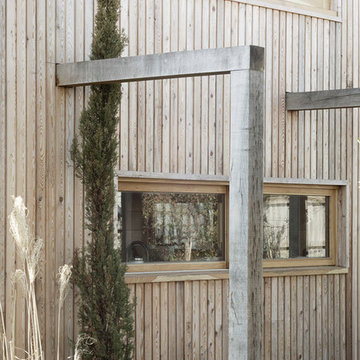
Photography by Richard Chivers https://www.rchivers.co.uk/
Island Cottage is an existing dwelling constructed in 1830, in a conservation area at the southern limit of Sidlesham Quay village, West Sussex. The property was highlighted by the local authority as a key example of rural vernacular character for homes in the area, but is also sited in a major flood risk area. Such a precarious context therefore demanded a considered approach, however the original building had been extended over many years mostly with insensitive and cumbersome extensions and additions.
Our clients purchased Island Cottage in 2015. They had a strong sense of belonging to the area, as both had childhood memories of visiting Pagham Harbour and were greatly drawn to live on the South Coast after many years working and living in London. We were keen to help them discover and create a home in which to dwell for many years to come. Our brief was to restore the cottage and reconcile it’s history of unsuitable extensions to the landscape of the nature reserve of Sidlesham and the bay of Pagham beyond. The original house could not be experienced amongst the labyrinthine rooms and corridors and it’s identity was lost to recent additions and refurbishments. Our first move was to establish the lines of the original cottage and draw a single route through the house. This is experienced as a simple door from the library at the formal end of the house, leading from north to south straight towards the rear garden on both floors.
By reinstating the library and guest bedroom/bathroom spaces above we were able to distinguish the original cottage from the later additions. We were then challenged by the new owners to provide a calm and protective series of spaces that make links to the landscape of the coast. Internally the cottage takes the natural materials of the surrounding coastline, such as flint and timber, and uses these to dress walls and floors. Our proposals included making sense of the downstairs spaces by allowing a flowing movement between the rooms. Views through and across the house are opened up so to help navigate the maze like spaces. Each room is open on many sides whilst limiting the number of corridor spaces, and the use of split levels help to mark one space to the next.
The first floor hosts three bedrooms, each of unique style and outlook. The main living space features a corner window, referencing an open book set into the wall at the height of a desk. Log burners, sliding doors, and uncovered historic materials are part of the main reception rooms. The roof is accessible with a steep stair and allows for informal gathering on a grass terrace which gains views far beyond the immediate gardens and neighbouring nature reserve. The external facades have been uplifted with larch cladding, new timber windows, and a series of timber loggias set into the gardens. Our landscaping strategy alleviates flood risk by providing a bung to the garden edge, whilst encouraging native species planting to take over the new timber structure that is directly connected to the house. This approach will help to plant the house in its surroundings, which is vital given the local connection to the Sidlesham Nature Reserve.
Throughout the project the client sourced much of the interior finishes and fixtures directly from salvage yards and online second hand boutiques. The house is decorated with reclaimed materials referencing the worn and weary effect of time spent on the beach or at the sea side.
Now complete, the house genuinely feels reconciled to its place, a haven for our clients, and an exemplary project for our future clients who wish to link their childhoods with their future homes.
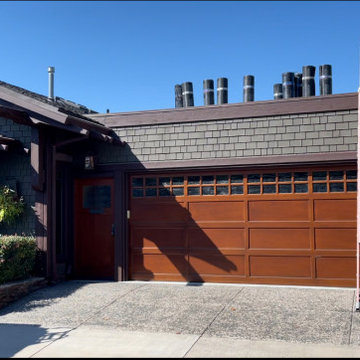
OUR VALUE IS YOUR PEACE OF MIND” AS A SAN DIEGO ROOFING COMPANY, HIGHER LEVELS ROOFING IS EQUIPPED TO WORK ON FLAT TORCH DOWN ROOFS, ASPHALT SHINGLE ROOFS AND A MAJORITY OF ROOFS IN SAN DIEGO AS WELL AS WORK IN COLLABORATION WITH MANY LOCAL SAN DIEGO SOLAR COMPANIES TO ENSURE YOUR PROJECT WILL BE TAKEN CARE OF FROM START TO FINISH
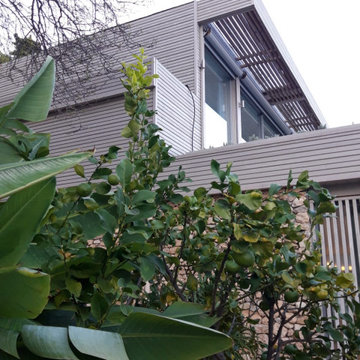
Bardage bois d'une façade avec des lames de bois couleur quartz pour un résultat sublime.
Un projet de bardage de façade bois ? N'hésitez pas à nous contacter, nous nous ferons un plaisir de vous accompagner.
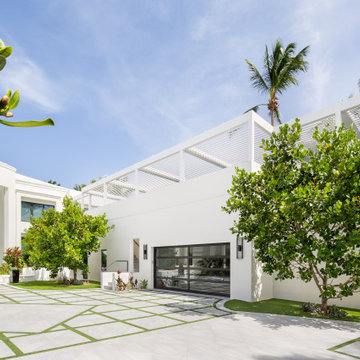
This luxurious home boasts a stunningly manicured courtyard and eye-catching entryway columns that transport you back in time to Old World architecture. With a rooftop pool deck offering panoramic views, it's the perfect place to unwind and entertain. But with the scorching sun beating down, the pool deck was far from ideal. That's where the pergola pool cover came in. This stylish addition provides both shade and rain protection, while blending seamlessly with the refined architecture of the house.
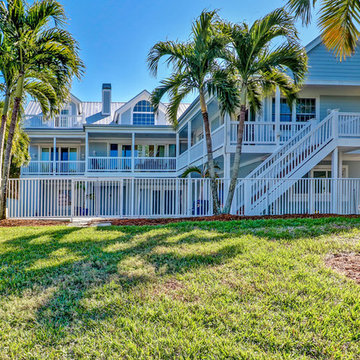
Keith Issac
マイアミにあるラグジュアリーなビーチスタイルのおしゃれな家の外観 (コンクリートサイディング、マルチカラーの外壁) の写真
マイアミにあるラグジュアリーなビーチスタイルのおしゃれな家の外観 (コンクリートサイディング、マルチカラーの外壁) の写真
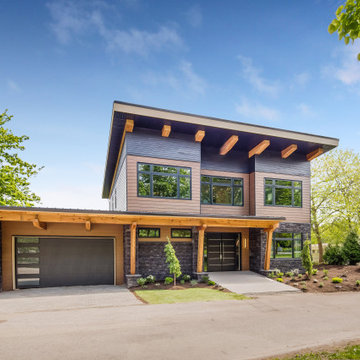
This year, the PNE Prize Home is a jaw-dropping, 3,188-square-foot modern mountainside masterpiece. Its location is in picturesque Pemberton – just 25 minutes from Whistler, BC. The exterior features Woodtone RusticSeries™ siding in Winchester Brown on James Hardie™ cedar mill siding and the soffit is Fineline in Single Malt.
ビーチスタイルの陸屋根の写真
40
