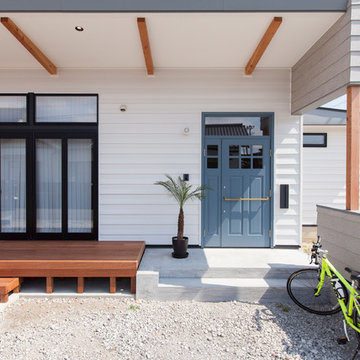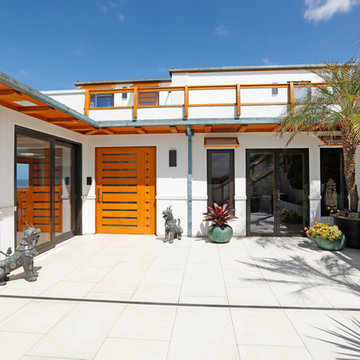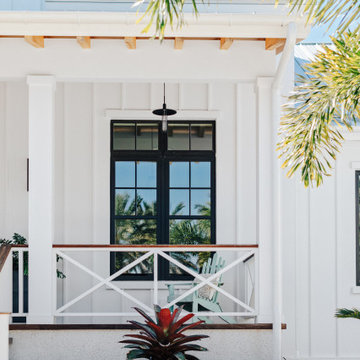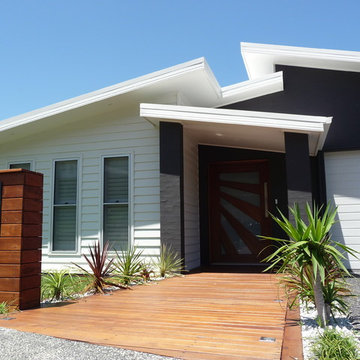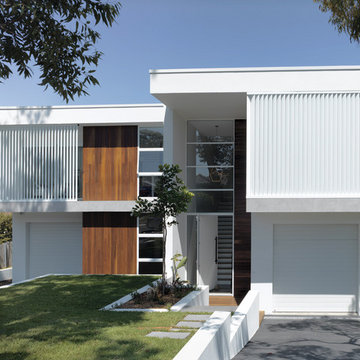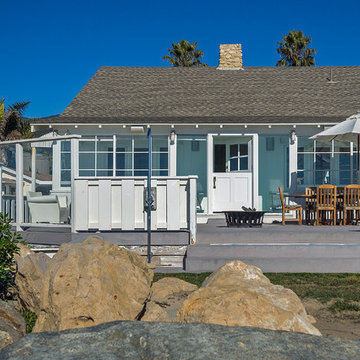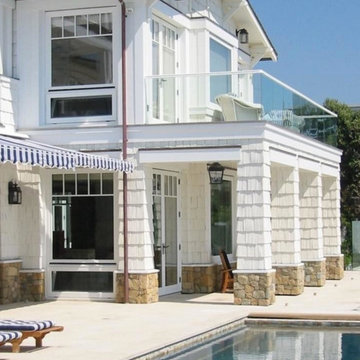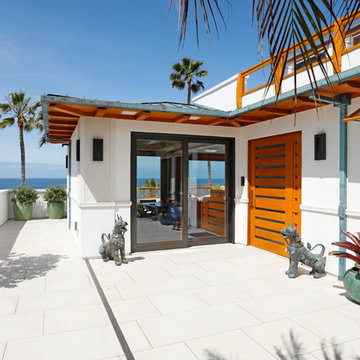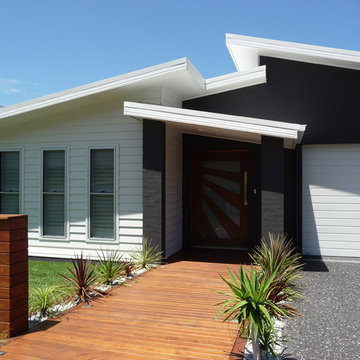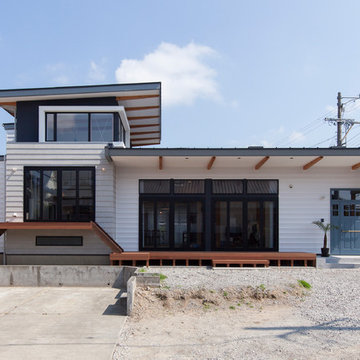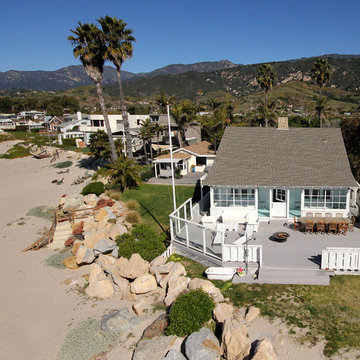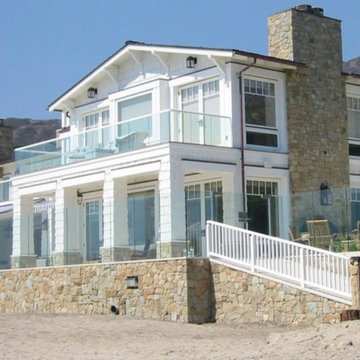ビーチスタイルの家の外観の写真
絞り込み:
資材コスト
並び替え:今日の人気順
写真 1〜20 枚目(全 42 枚)
1/4
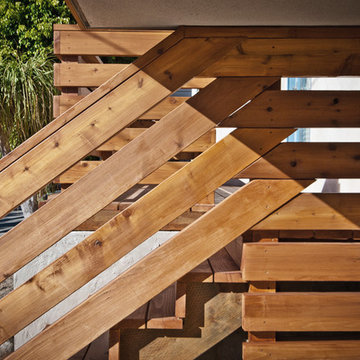
custom cedar guardrail integrates design and function with unique wood connection detailing.
オレンジカウンティにある高級な小さなビーチスタイルのおしゃれな家の外観の写真
オレンジカウンティにある高級な小さなビーチスタイルのおしゃれな家の外観の写真
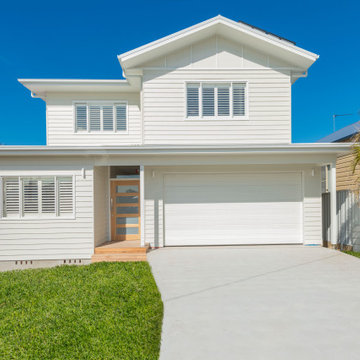
Stunning "Coastal Hamptons" 2 storey step-down home in New Lambton on a sloping site. Features blackbutt flooring, large open plan kitchen and dining opening out to alfresco area, stone benchtops, skylights to kitchen and high ceilings. Weatherboard cladding to exterior with natural timber detail.

The two-story house consists of a high ceiling that gives the whole place a lighter feel. The client envisioned a coastal home that complements well to the water view and provides the full potential the slot has to offer.
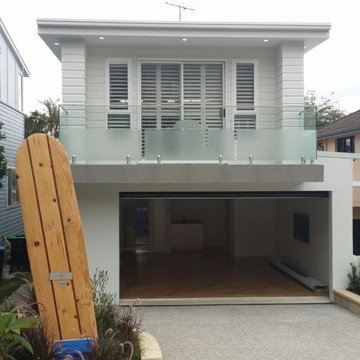
Beautifully milled oak weatherboards were loving laid with bevel joins to give the distinct profile of quality carpentry to the corners.
The double garage was laid with wide wood boards on the diagonal to create a great rompus room in this compact 4 bedroom 2 bathroom house.
We laid the boards on the diagonal to open up the narrow spaces.
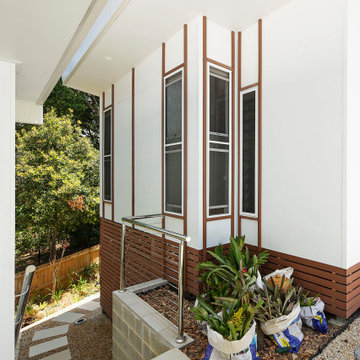
Although classed as a Granny Flat / Secondary Dwelling, we like to refer to this as a Sustainable Small House. Custom designed for a sloping site, It features 2 bedrooms, an open plan living, dining kitchen area that connects directly to an elevated deck and turfed courtyard to the Norther. All habitable rooms overlook a nature reserve at the rear.
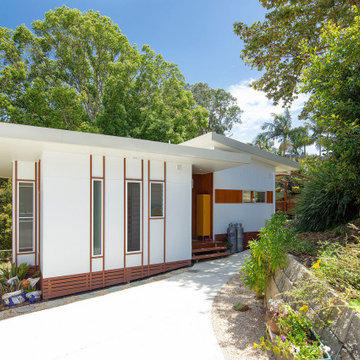
Although classed as a Granny Flat / Secondary Dwelling, we like to refer to this as a Sustainable Small House. Custom designed for a sloping site, It features 2 bedrooms, an open plan living, dining kitchen area that connects directly to an elevated deck and turfed courtyard to the Norther. All habitable rooms overlook a nature reserve at the rear.
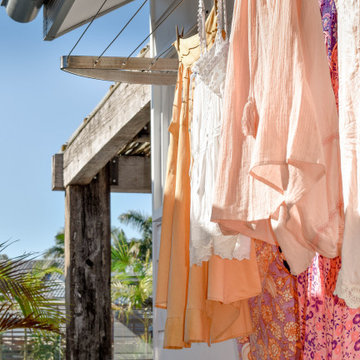
A narrow walkway access to all utilities? An easy fitout using a 600mm protrusion wall mounted Coastal Clothesline. DUPLEX cable for high-end anti-corrosive properties.
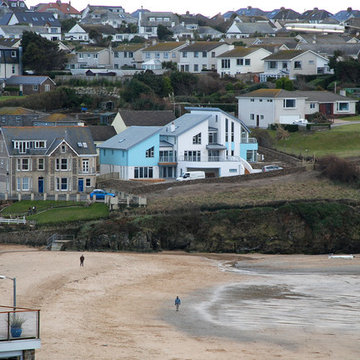
This extensive, five bedroom family home in a stunning cliff-top location overlooking Porth beach, Newquay, has three mono-pitched slate roof elements designed to break up the roofline and reduce the mass, giving the appearance of smaller structures. The house as been designed to respond to its beach side location and maximise panoramic ocean vistas.
Internally, a grand spiral staircase sweeps down to the main, sea-facing, reception areas, which open onto a large terrace that blurs the boundaries between indoor and outdoor spaces.
Additional living spaces include a games room and garden room. Leisure facilities integrated into the house include a home bar and swimming pool, with dedicated changing and shower amenities.
ビーチスタイルの家の外観の写真
1
