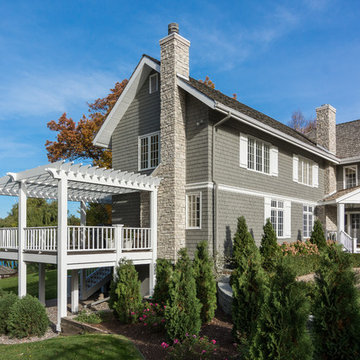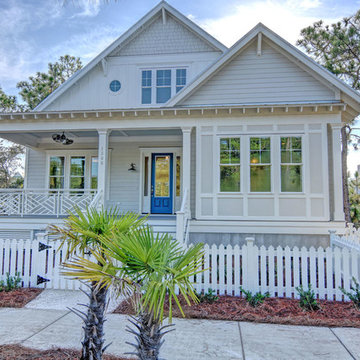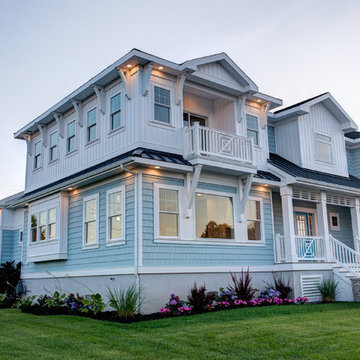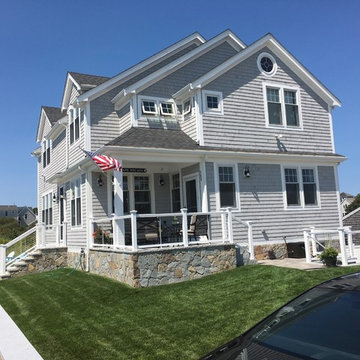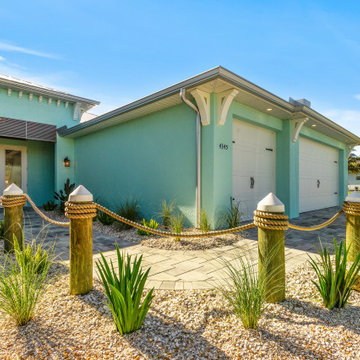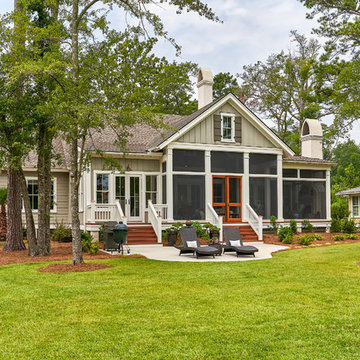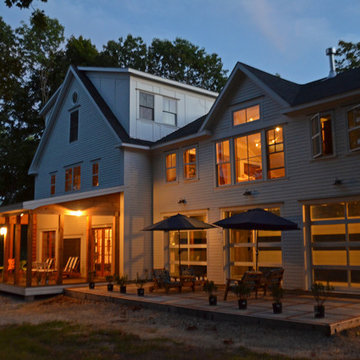高級なビーチスタイルの大きな家の写真
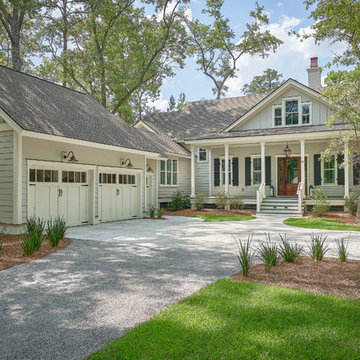
Siding Color: Sherwin Williams 7015 (Repose Grey)
Windows: Andersen
Trim color: Sherwin Williams 7008 (Alabaster)
Shutter material: James Hardie
Shutter color: Sherwin Williams 6258 (Tricorn Black)
Garage Door: Building Specialties of Carolina
Mahogany Front door
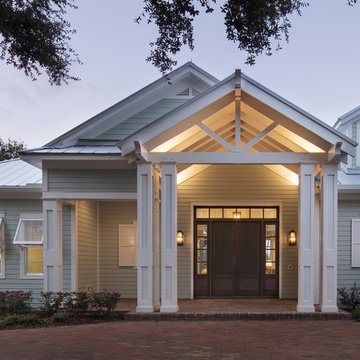
4 beds 5 baths 4,447 sqft
RARE FIND! NEW HIGH-TECH, LAKE FRONT CONSTRUCTION ON HIGHLY DESIRABLE WINDERMERE CHAIN OF LAKES. This unique home site offers the opportunity to enjoy lakefront living on a private cove with the beauty and ambiance of a classic "Old Florida" home. With 150 feet of lake frontage, this is a very private lot with spacious grounds, gorgeous landscaping, and mature oaks. This acre plus parcel offers the beauty of the Butler Chain, no HOA, and turn key convenience. High-tech smart house amenities and the designer furnishings are included. Natural light defines the family area featuring wide plank hickory hardwood flooring, gas fireplace, tongue and groove ceilings, and a rear wall of disappearing glass opening to the covered lanai. The gourmet kitchen features a Wolf cooktop, Sub-Zero refrigerator, and Bosch dishwasher, exotic granite counter tops, a walk in pantry, and custom built cabinetry. The office features wood beamed ceilings. With an emphasis on Florida living the large covered lanai with summer kitchen, complete with Viking grill, fridge, and stone gas fireplace, overlook the sparkling salt system pool and cascading spa with sparkling lake views and dock with lift. The private master suite and luxurious master bath include granite vanities, a vessel tub, and walk in shower. Energy saving and organic with 6-zone HVAC system and Nest thermostats, low E double paned windows, tankless hot water heaters, spray foam insulation, whole house generator, and security with cameras. Property can be gated.
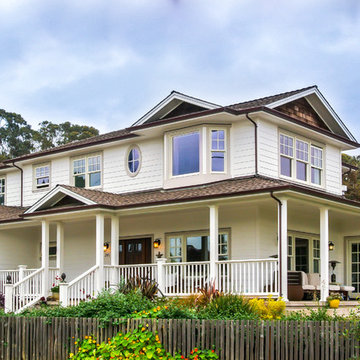
Exterior View of the new beach house with double entry doors and an ocean-facing wrap around front porch.
Golden Visions Design
Santa Cruz, CA 95062
サンフランシスコにある高級なビーチスタイルのおしゃれな家の外観の写真
サンフランシスコにある高級なビーチスタイルのおしゃれな家の外観の写真
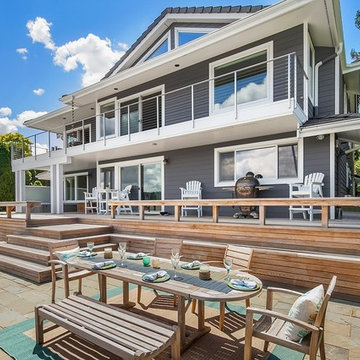
This lakefront home underwent a complete facelift of both the interior and exterior. The charcoal paint colour contrasted well with the bright white trim and set the home apart from the water. Keeping with the beach nautical theme the railings were done in steel cables. The touch of wood decking and slate tiles keeps the look warm and relaxing.
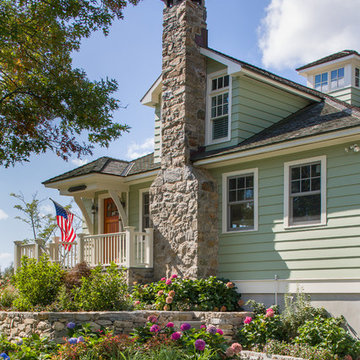
Tim Lee Photography
Fairfield County Award Winning Architect
ニューヨークにある高級なビーチスタイルのおしゃれな家の外観 (ビニールサイディング、緑の外壁) の写真
ニューヨークにある高級なビーチスタイルのおしゃれな家の外観 (ビニールサイディング、緑の外壁) の写真
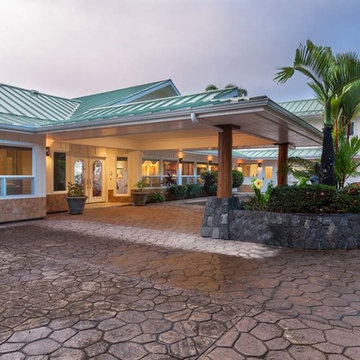
Grand Port-cochere entry | MLS #282564
Beautifully landscaped as you drive through the private entry gate with a meandering driveway surrounded by tropical palm trees that lead you to the grand Porte-cochere.
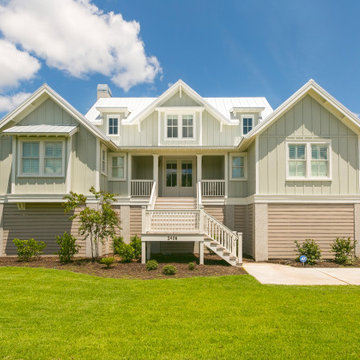
"About this Home: The primary suite is a true sanctuary, boasting a spa-like bathroom and a walk-in closet that seamlessly blends style and functionality. The living area, adorned with a tastefully designed, offers a cozy refuge, while the open floor plan seamlessly connects it to the dining area and kitchen. Here, the heart of the home, you'll find a gourmet kitchen equipped with top-of-the-line appliances, custom cabinetry, and exquisite countertops. It's a space where culinary creativity meets practicality, inviting family and friends to come together and celebrate the joy of shared meals.
Ziman Development is a member of the Certified Luxury Builders Network.
Certified Luxury Builders is a network of leading custom home builders and luxury home and condo remodelers who create 5-Star experiences for luxury home and condo owners from New York to Los Angeles and Boston to Naples.
As a Certified Luxury Builder, Ziman Development is proud to feature photos of select projects from our members around the country to inspire you with design ideas. Please feel free to contact the specific Certified Luxury Builder with any questions or inquiries you may have about their projects. Please visit www.CLBNetwork.com for a directory of CLB members featured on Houzz and their contact information."
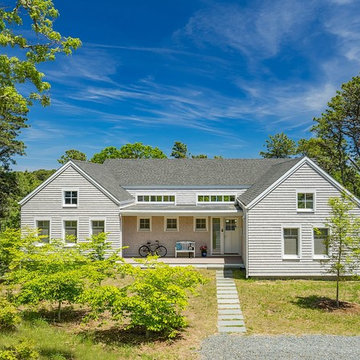
CHATHAM MARSHVIEW HOUSE
This Cape Cod green home provides a destination for visiting family, support of a snowbird lifestyle, and an expression of the homeowner’s energy conscious values.
Looking over the salt marsh with Nantucket Sound in the distance, this new home offers single level living to accommodate aging in place, and a strong connection to the outdoors. The homeowners can easily enjoy the deck, walk to the nearby beach, or spend time with family, while the house works to produce nearly all the energy it consumes. The exterior, clad in the Cape’s iconic Eastern white cedar shingles, is modern in detailing, yet recognizable and familiar in form.
MORE: https://zeroenergy.com/chatham-marshview-house
Architecture: ZeroEnergy Design
Construction: Eastward Homes
Photos: Eric Roth Photography
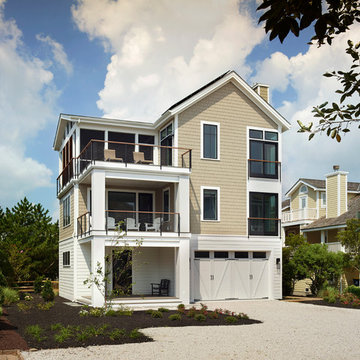
This home, located in North Bethany, has a contemporary coastal blend inside and out. The interior design of the home is a modern mix that incorporates industrial, coastal and organic elements. Metals, reclaimed woods and woven textures are present throughout the home. Pieces that combine these varied elements have been carried through the home.
Halkin Mason Photography
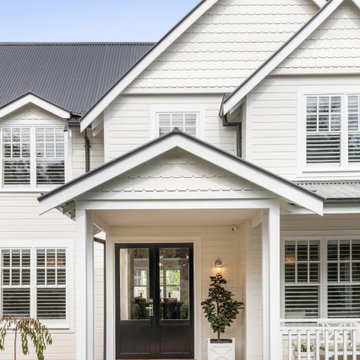
Weatherboard home new build by Jigsaw Projects. This home is a white weatherboard character home.
メルボルンにある高級なビーチスタイルのおしゃれな家の外観 (コンクリート繊維板サイディング、ウッドシングル張り) の写真
メルボルンにある高級なビーチスタイルのおしゃれな家の外観 (コンクリート繊維板サイディング、ウッドシングル張り) の写真
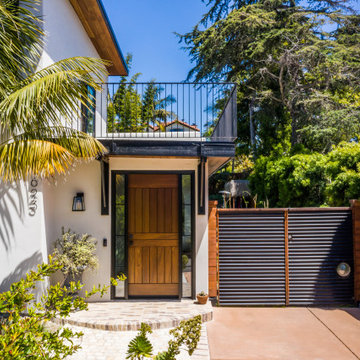
Custom Kayu Wood Dutch Door and Black Corrugated metal gate
サンディエゴにある高級なビーチスタイルのおしゃれな家の外観 (漆喰サイディング、混合材屋根) の写真
サンディエゴにある高級なビーチスタイルのおしゃれな家の外観 (漆喰サイディング、混合材屋根) の写真
高級なビーチスタイルの大きな家の写真
1


