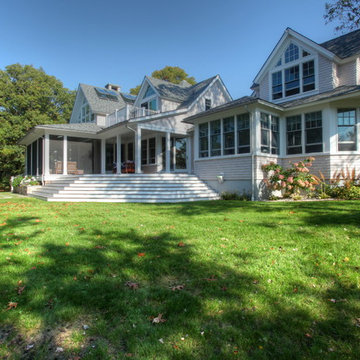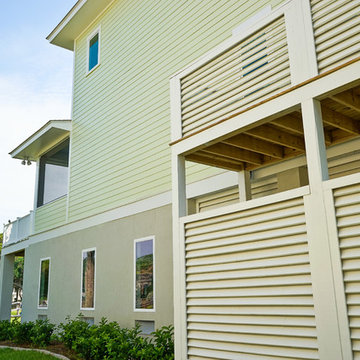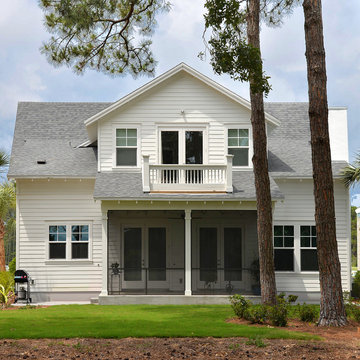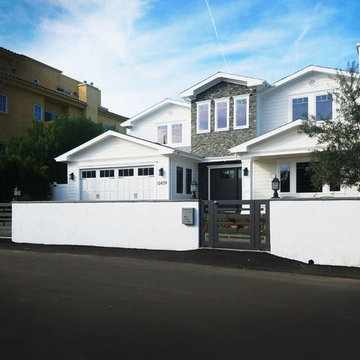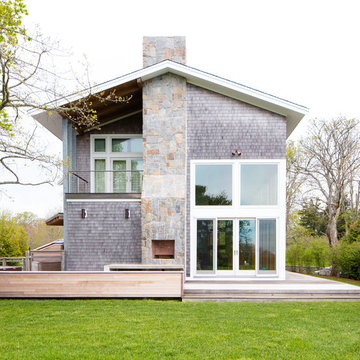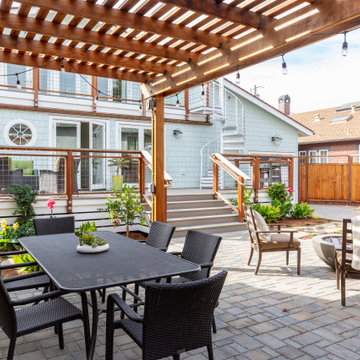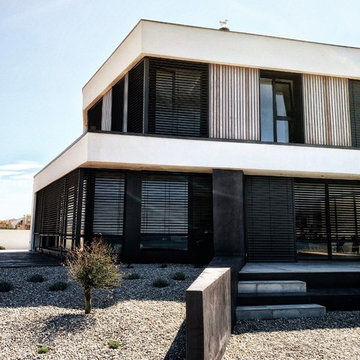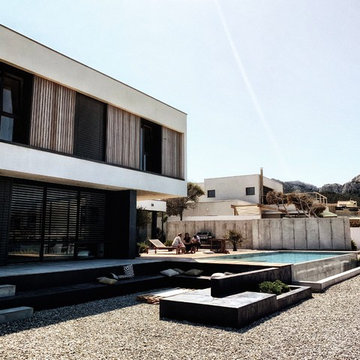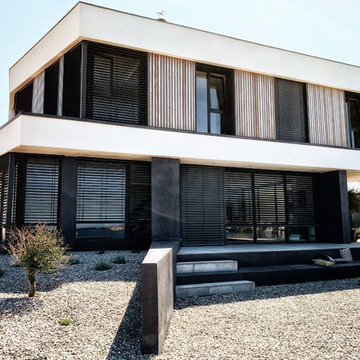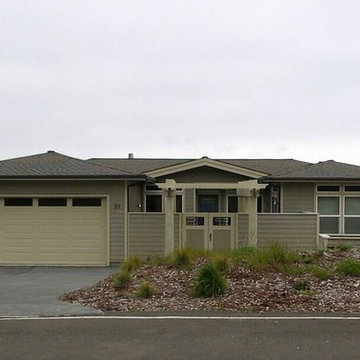高級なビーチスタイルの家の外観の写真
絞り込み:
資材コスト
並び替え:今日の人気順
写真 1581〜1600 枚目(全 4,817 枚)
1/3
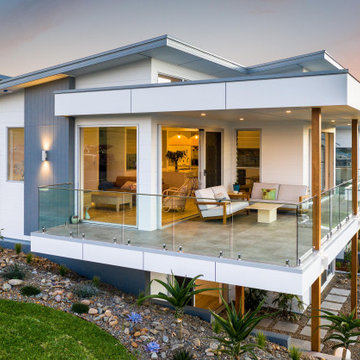
You’ll always be on holidays here!
Designed for a couple nearing retirement and completed in 2019 by Quine Building, this modern beach house truly embraces holiday living.
Capturing views of the escarpment and the ocean, this home seizes the essence of summer living.
In a highly exposed street, maintaining privacy while inviting the unmistakable vistas into each space was achieved through carefully placed windows and outdoor living areas.
By positioning living areas upstairs, the views are introduced into each space and remain uninterrupted and undisturbed.
The separation of living spaces to bedrooms flows seamlessly with the slope of the site creating a retreat for family members.
An epitome of seaside living, the attention to detail exhibited by the build is second only to the serenity of it’s location.
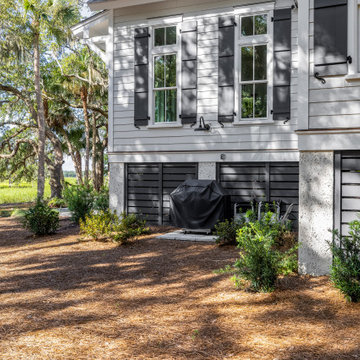
This exterior is a beautiful element of this Hilton Head Home.
チャールストンにある高級なビーチスタイルのおしゃれな家の外観の写真
チャールストンにある高級なビーチスタイルのおしゃれな家の外観の写真
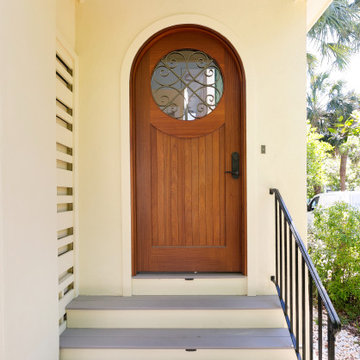
The exterior entry door and stairs were updated with new low maintenance finishes.
チャールストンにある高級な中くらいなビーチスタイルのおしゃれな一戸建ての家の写真
チャールストンにある高級な中くらいなビーチスタイルのおしゃれな一戸建ての家の写真
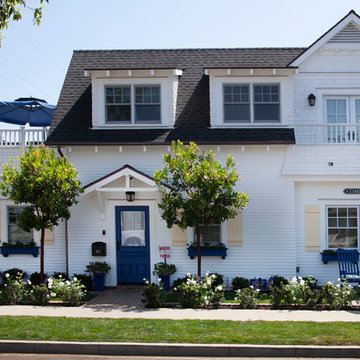
Welcome to a Coronado Beach House
Ed Gohlich
サンディエゴにある高級な小さなビーチスタイルのおしゃれな家の外観 (コンクリート繊維板サイディング) の写真
サンディエゴにある高級な小さなビーチスタイルのおしゃれな家の外観 (コンクリート繊維板サイディング) の写真
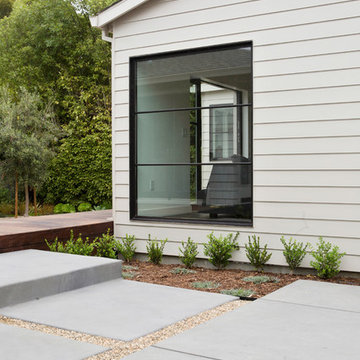
A place to relax, read and play games and a little office space is how our outbuilding in Mill Valley was described. It added an extra living room and some coveted square footage to a hard to add onto home in a desirable part of town. The outbuilding was placed on axis with the main house, connected by a deck with a view to the yard in between. To keep all the books and games in order, the main room was lined with fin-ply cabinetry. The floor is an engineered wide plank rustic oak. A simple clean burning wood fireplace will provide heat when needed. The outbuilding has the feel of a classic summer cabin, only with better insulation for year round use.
PHOTOGRAPHER JOSEPH SCHELL
CONTRACTOR ABACUS BUILDERS
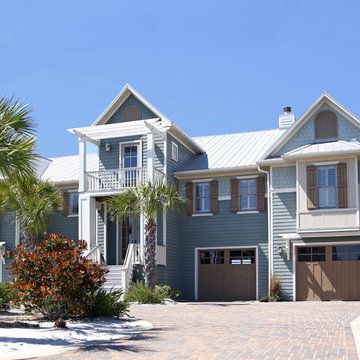
Bethany Brown
アトランタにある高級な中くらいなビーチスタイルのおしゃれな家の外観 (コンクリート繊維板サイディング、緑の外壁) の写真
アトランタにある高級な中くらいなビーチスタイルのおしゃれな家の外観 (コンクリート繊維板サイディング、緑の外壁) の写真
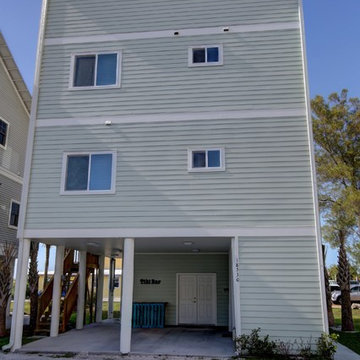
This is a small beach cottage constructed in Indian shores. Because of site limitations, we build the home tall and maximized the ocean views.
It's a great example of a well built moderately priced beach home where value and durability was a priority to the client.
Cary John
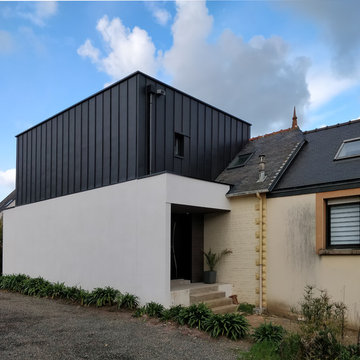
Le zinc du volume de l'étage est rappelé par un bandeau d'habillage au RDC.
レンヌにある高級なビーチスタイルのおしゃれな家の外観 (混合材サイディング) の写真
レンヌにある高級なビーチスタイルのおしゃれな家の外観 (混合材サイディング) の写真
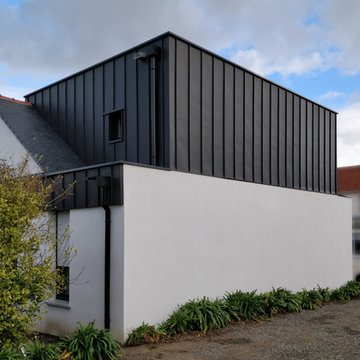
L'arrière du projet met en avant le volume de l'étage créé dans la continuité de l'étage existant. L'épi de faitage a pu être conservé pour conserver le coté traditionnel de cette partie. Le volume en zinc est en retrait pour laisser la place au pignon deux pans en premier plan.
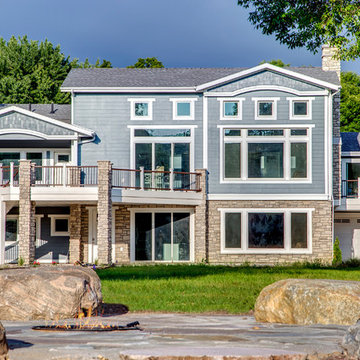
Daytime photo of rear exterior after renovation and addition. Photography by Dustyn Hadley at Luxe Photo.
ミネアポリスにある高級なビーチスタイルのおしゃれな家の外観 (混合材サイディング) の写真
ミネアポリスにある高級なビーチスタイルのおしゃれな家の外観 (混合材サイディング) の写真
高級なビーチスタイルの家の外観の写真
80
