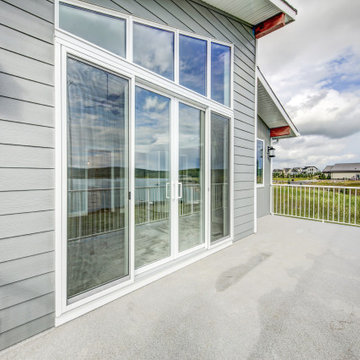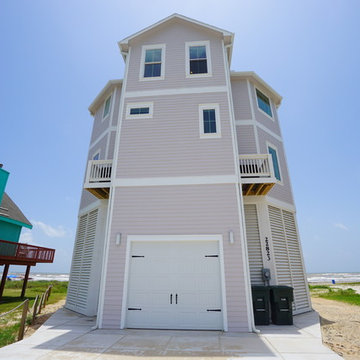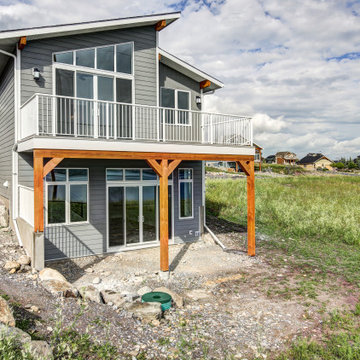高級なビーチスタイルのスキップフロアの家の写真
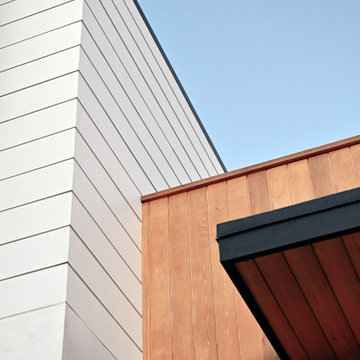
detail image of exterior materials at front entry, including oversized white composite siding, smooth white stucco and vertical cedar siding
オレンジカウンティにある高級な中くらいなビーチスタイルのおしゃれな家の外観 (混合材サイディング、混合材屋根) の写真
オレンジカウンティにある高級な中くらいなビーチスタイルのおしゃれな家の外観 (混合材サイディング、混合材屋根) の写真
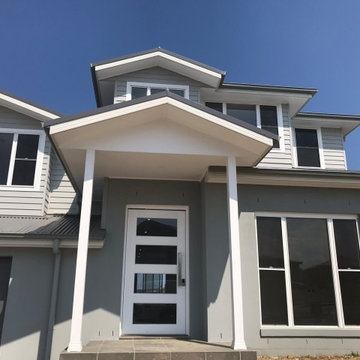
Hamptons meets Beach in this Australian Beauty, made for family holidays on the beach for years to come.
セントラルコーストにある高級なビーチスタイルのおしゃれな家の外観 (レンガサイディング) の写真
セントラルコーストにある高級なビーチスタイルのおしゃれな家の外観 (レンガサイディング) の写真
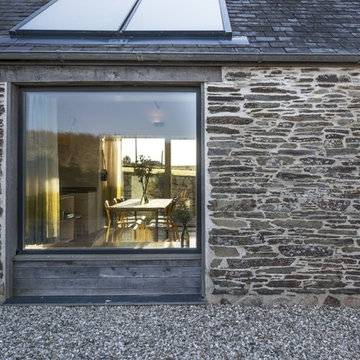
Exterior of barn conversion using original stone, reclaimed slate roof and oak cladding.
オックスフォードシャーにある高級な中くらいなビーチスタイルのおしゃれな家の外観 (石材サイディング) の写真
オックスフォードシャーにある高級な中くらいなビーチスタイルのおしゃれな家の外観 (石材サイディング) の写真
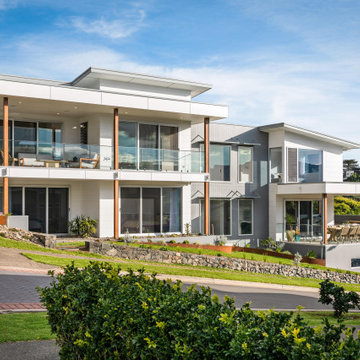
You’ll always be on holidays here!
Designed for a couple nearing retirement and completed in 2019 by Quine Building, this modern beach house truly embraces holiday living.
Capturing views of the escarpment and the ocean, this home seizes the essence of summer living.
In a highly exposed street, maintaining privacy while inviting the unmistakable vistas into each space was achieved through carefully placed windows and outdoor living areas.
By positioning living areas upstairs, the views are introduced into each space and remain uninterrupted and undisturbed.
The separation of living spaces to bedrooms flows seamlessly with the slope of the site creating a retreat for family members.
An epitome of seaside living, the attention to detail exhibited by the build is second only to the serenity of it’s location.
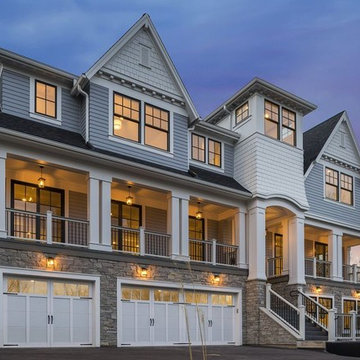
South facing custom home, overlooking Edina's Braemar Park, featuring a covered porch, a three car garage, oversized black windows, Trex decking system, natural stone veneer, and composite siding.
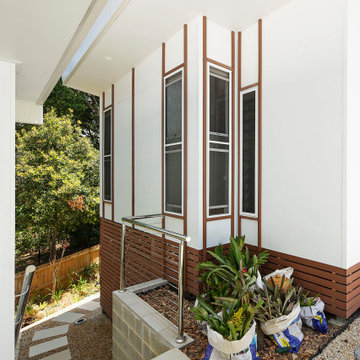
Although classed as a Granny Flat / Secondary Dwelling, we like to refer to this as a Sustainable Small House. Custom designed for a sloping site, It features 2 bedrooms, an open plan living, dining kitchen area that connects directly to an elevated deck and turfed courtyard to the Norther. All habitable rooms overlook a nature reserve at the rear.
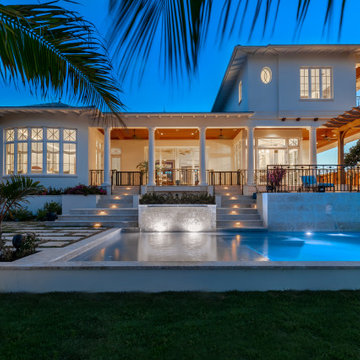
Nestled in the white sands of Lido Beach, overlooking a 100-acre preserve of Florida habitat, this Colonial West Indies home celebrates the natural beauty that Sarasota is known for. Inspired by the sugar plantation estates on the island of Barbados, “Orchid Beach” radiates a barefoot elegance.
The back of the home is just as grand as the front featuring a terraced pool deck, dining area under custom pergola, spa and pool with custom fountains.
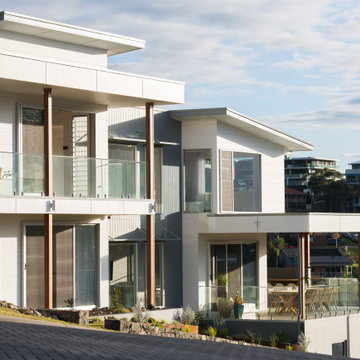
You’ll always be on holidays here!
Designed for a couple nearing retirement and completed in 2019 by Quine Building, this modern beach house truly embraces holiday living.
Capturing views of the escarpment and the ocean, this home seizes the essence of summer living.
In a highly exposed street, maintaining privacy while inviting the unmistakable vistas into each space was achieved through carefully placed windows and outdoor living areas.
By positioning living areas upstairs, the views are introduced into each space and remain uninterrupted and undisturbed.
The separation of living spaces to bedrooms flows seamlessly with the slope of the site creating a retreat for family members.
An epitome of seaside living, the attention to detail exhibited by the build is second only to the serenity of it’s location.
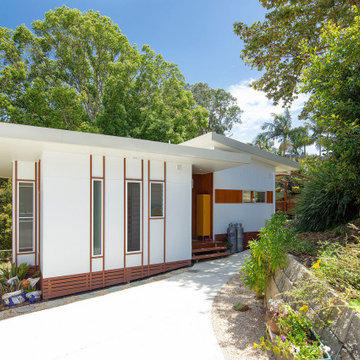
Although classed as a Granny Flat / Secondary Dwelling, we like to refer to this as a Sustainable Small House. Custom designed for a sloping site, It features 2 bedrooms, an open plan living, dining kitchen area that connects directly to an elevated deck and turfed courtyard to the Norther. All habitable rooms overlook a nature reserve at the rear.
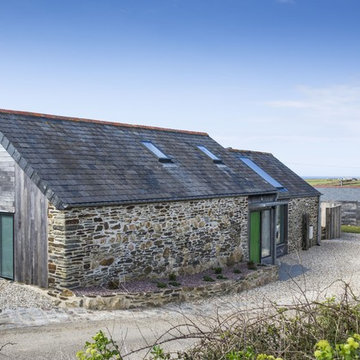
Exterior of barn conversion using original stone, reclaimed slate roof and oak cladding.
オックスフォードシャーにある高級な中くらいなビーチスタイルのおしゃれな家の外観 (石材サイディング) の写真
オックスフォードシャーにある高級な中くらいなビーチスタイルのおしゃれな家の外観 (石材サイディング) の写真
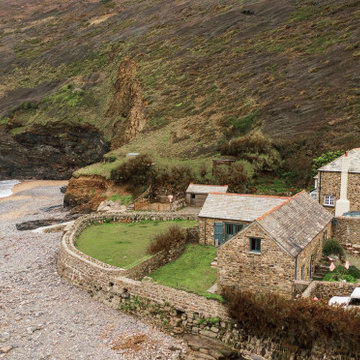
One of the core skills of an architect is being able to see a building from a client’s perspective and help them to realise their vision. A great example of this is how a collection of derelict barns on the edge of the shoreline at Crackington Haven was transformed into a unique, three bedroomed home.
The sympathetic conversion breathed new life into the historic buildings and led to an award from the prestigious Cornwall Building Group, who promote good design and conservation practice in Cornwall.
This beautiful house in a unique location is much enjoyed by it’s owners and guests alike and is a testament to how good design can reimagine, regenerate and repurpose buildings to make them fit for modern living and start a new chapter in their life.
Photographs: Fiona Clague & Apex Aerial Imaging
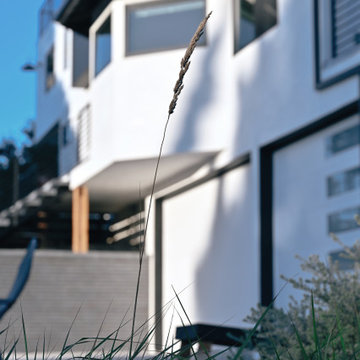
exterior perspective looking towards garage and split-level entry access
オレンジカウンティにある高級なビーチスタイルのおしゃれな家の外観 (混合材サイディング、混合材屋根) の写真
オレンジカウンティにある高級なビーチスタイルのおしゃれな家の外観 (混合材サイディング、混合材屋根) の写真
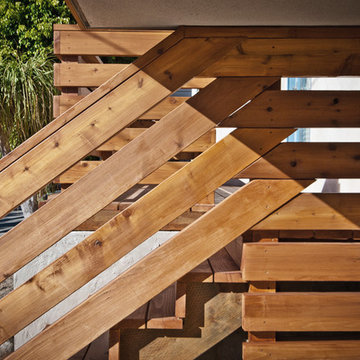
custom cedar guardrail integrates design and function with unique wood connection detailing.
オレンジカウンティにある高級な小さなビーチスタイルのおしゃれな家の外観の写真
オレンジカウンティにある高級な小さなビーチスタイルのおしゃれな家の外観の写真
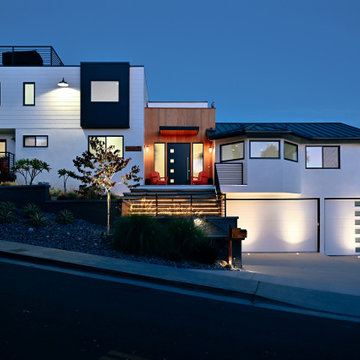
an overview of the front exterior facade shows the split-level design stepping down the sloping streetscape, featuring soft illumination from uplights and wall lighting
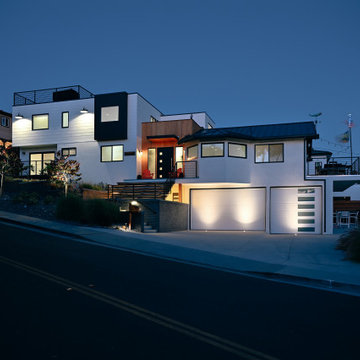
the split level design is illuminated by uplights at the garage at the lower level, and exterior barn lights at the entry and upper level facades
オレンジカウンティにある高級なビーチスタイルのおしゃれな家の外観 (混合材サイディング) の写真
オレンジカウンティにある高級なビーチスタイルのおしゃれな家の外観 (混合材サイディング) の写真
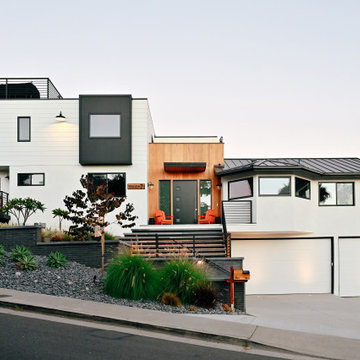
an overview of the upper level addition and complete renovation to an existing beach style home in orange county, california
オレンジカウンティにある高級なビーチスタイルのおしゃれな家の外観 (混合材サイディング、混合材屋根) の写真
オレンジカウンティにある高級なビーチスタイルのおしゃれな家の外観 (混合材サイディング、混合材屋根) の写真
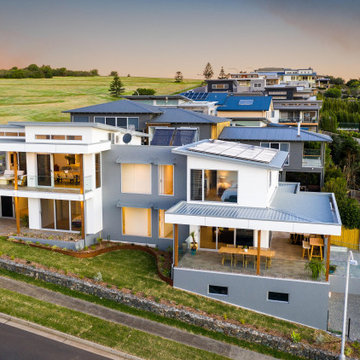
You’ll always be on holidays here!
Designed for a couple nearing retirement and completed in 2019 by Quine Building, this modern beach house truly embraces holiday living.
Capturing views of the escarpment and the ocean, this home seizes the essence of summer living.
In a highly exposed street, maintaining privacy while inviting the unmistakable vistas into each space was achieved through carefully placed windows and outdoor living areas.
By positioning living areas upstairs, the views are introduced into each space and remain uninterrupted and undisturbed.
The separation of living spaces to bedrooms flows seamlessly with the slope of the site creating a retreat for family members.
An epitome of seaside living, the attention to detail exhibited by the build is second only to the serenity of it’s location.
高級なビーチスタイルのスキップフロアの家の写真
1
