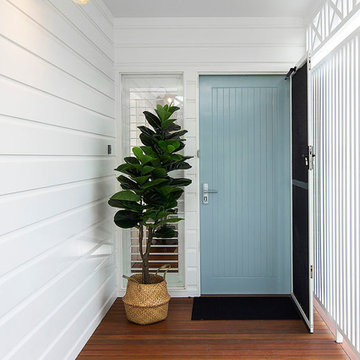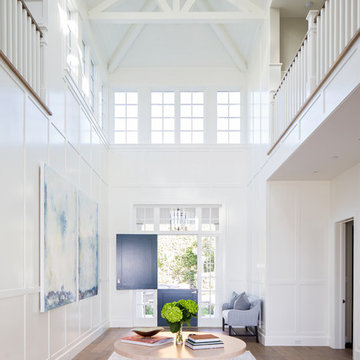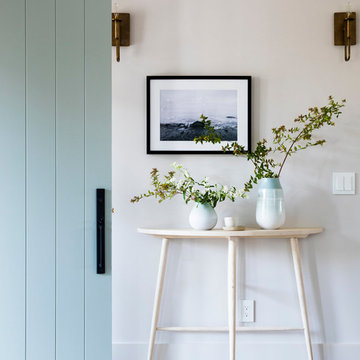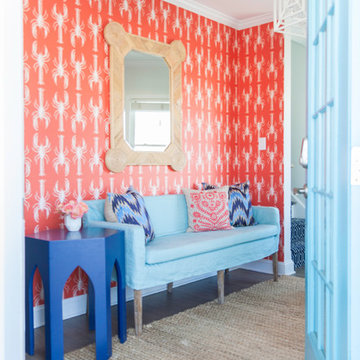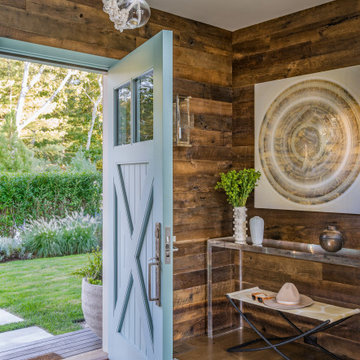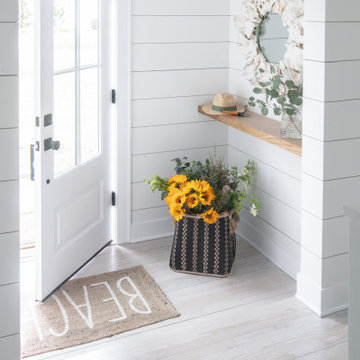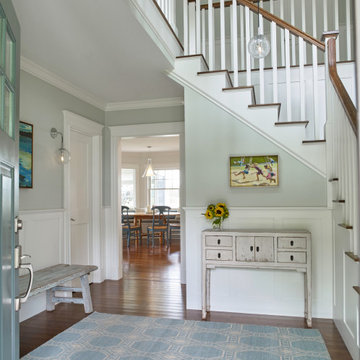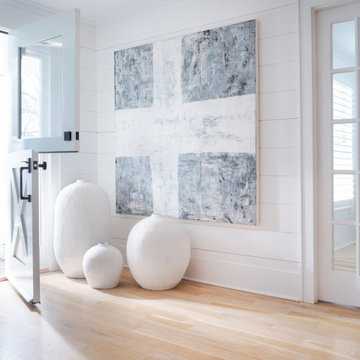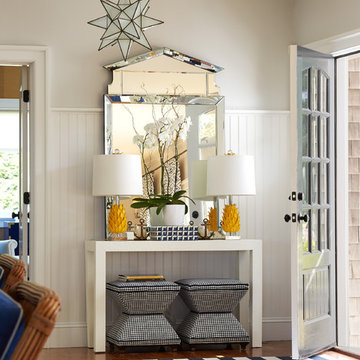ビーチスタイルの玄関 (茶色い床、青いドア) の写真

Flooring is Evoke laminate, color: Adrian
ポートランドにある高級な中くらいなビーチスタイルのおしゃれな玄関ドア (白い壁、ラミネートの床、青いドア、茶色い床) の写真
ポートランドにある高級な中くらいなビーチスタイルのおしゃれな玄関ドア (白い壁、ラミネートの床、青いドア、茶色い床) の写真

デヴォンにある高級な広いビーチスタイルのおしゃれな玄関ホール (黄色い壁、無垢フローリング、青いドア、茶色い床、塗装板張りの天井、パネル壁) の写真
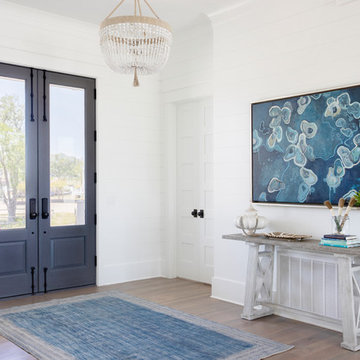
Photo by Margaret Wright
チャールストンにあるビーチスタイルのおしゃれな玄関 (白い壁、濃色無垢フローリング、青いドア、茶色い床) の写真
チャールストンにあるビーチスタイルのおしゃれな玄関 (白い壁、濃色無垢フローリング、青いドア、茶色い床) の写真
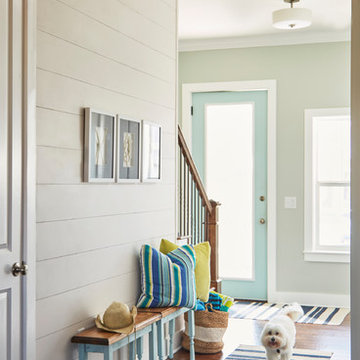
アトランタにあるビーチスタイルのおしゃれな玄関ホール (濃色無垢フローリング、青いドア、茶色い床、ベージュの壁) の写真

Eastview Before & After Exterior Renovation
Enhancing a home’s exterior curb appeal doesn’t need to be a daunting task. With some simple design refinements and creative use of materials we transformed this tired 1950’s style colonial with second floor overhang into a classic east coast inspired gem. Design enhancements include the following:
• Replaced damaged vinyl siding with new LP SmartSide, lap siding and trim
• Added additional layers of trim board to give windows and trim additional dimension
• Applied a multi-layered banding treatment to the base of the second-floor overhang to create better balance and separation between the two levels of the house
• Extended the lower-level window boxes for visual interest and mass
• Refined the entry porch by replacing the round columns with square appropriately scaled columns and trim detailing, removed the arched ceiling and increased the ceiling height to create a more expansive feel
• Painted the exterior brick façade in the same exterior white to connect architectural components. A soft blue-green was used to accent the front entry and shutters
• Carriage style doors replaced bland windowless aluminum doors
• Larger scale lantern style lighting was used throughout the exterior

Five residential-style, three-level cottages are located behind the hotel facing 32nd Street. Spanning 1,500 square feet with a kitchen, rooftop deck featuring a fire place + barbeque, two bedrooms and a living room, showcasing masterfully designed interiors. Each cottage is named after the islands in Newport Beach and features a distinctive motif, tapping five elite Newport Beach-based firms: Grace Blu Design, Jennifer Mehditash Design, Brooke Wagner Design, Erica Bryen Design and Blackband Design.
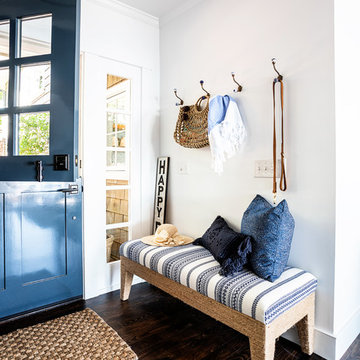
We made some small structural changes and then used coastal inspired decor to best complement the beautiful sea views this Laguna Beach home has to offer.
Project designed by Courtney Thomas Design in La Cañada. Serving Pasadena, Glendale, Monrovia, San Marino, Sierra Madre, South Pasadena, and Altadena.
For more about Courtney Thomas Design, click here: https://www.courtneythomasdesign.com/

In this design concept, Sarah Barnard, WELL AP + LEED AP developed two variations of objects, furniture, and artwork for the entryway of a home by the ocean. All of the materials and objects selected for this home project are Vegan. This option features a deep blue dutch door reflecting the color of the sea and a glass window that floods the space with natural light. These blue tones carry through the room in imagery and forms from the natural world, such as the painting of a Blue Heron installed above the sideboard. This option features a collection of contemporary ceramic objects, such as the stylized flush mount ceiling light and the ceramic lamp that resembles the form of a sea urchin. These objects are grounded by the vintage ceramic bowl and planter containing flowers. The sideboard, made from Danish oiled walnut, offers tidy storage options, while the tone of its wood finish harmonizes with the soothing blue of the room to create a welcoming entrance.
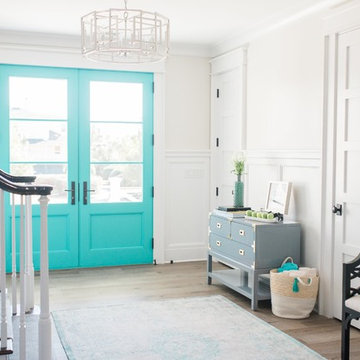
Photographer: Alex Thornton Photography
チャールストンにあるビーチスタイルのおしゃれな玄関 (白い壁、無垢フローリング、青いドア、茶色い床) の写真
チャールストンにあるビーチスタイルのおしゃれな玄関 (白い壁、無垢フローリング、青いドア、茶色い床) の写真

Entryway with exposed barn wood ceiling
タンパにあるビーチスタイルのおしゃれな玄関ホール (白い壁、淡色無垢フローリング、青いドア、茶色い床、板張り天井、塗装板張りの壁) の写真
タンパにあるビーチスタイルのおしゃれな玄関ホール (白い壁、淡色無垢フローリング、青いドア、茶色い床、板張り天井、塗装板張りの壁) の写真
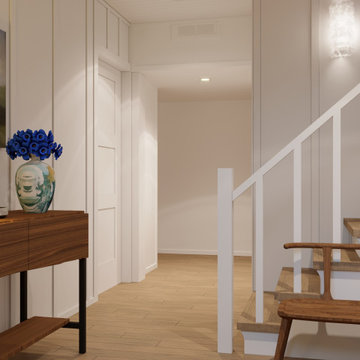
In this design concept, Sarah Barnard, WELL AP + LEED AP developed two variations of objects, furniture, and artwork for the entryway of a home by the ocean. All of the materials and objects selected for this home project are Vegan. This option features a deep blue dutch door reflecting the color of the sea and a glass window that floods the space with natural light. These blue tones carry through the room in imagery and forms from the natural world, such as the painting of a Blue Heron installed above the sideboard. This option features a collection of contemporary ceramic objects, such as the stylized flush mount ceiling light and the ceramic lamp that resembles the form of a sea urchin. These objects are grounded by the vintage ceramic bowl and planter containing flowers. The sideboard, made from Danish oiled walnut, offers tidy storage options, while the tone of its wood finish harmonizes with the soothing blue of the room to create a welcoming entrance.
ビーチスタイルの玄関 (茶色い床、青いドア) の写真
1
