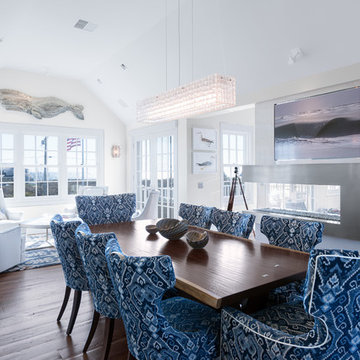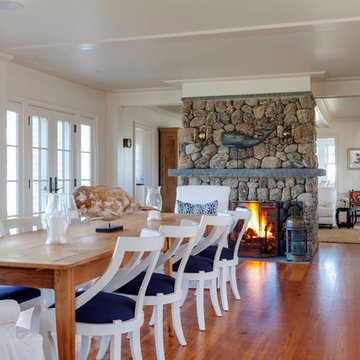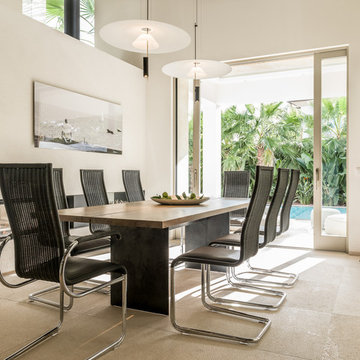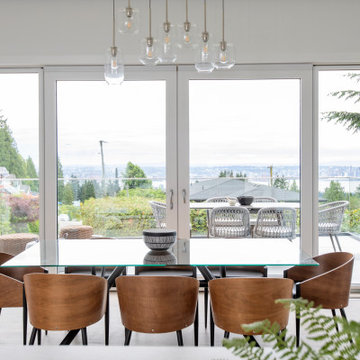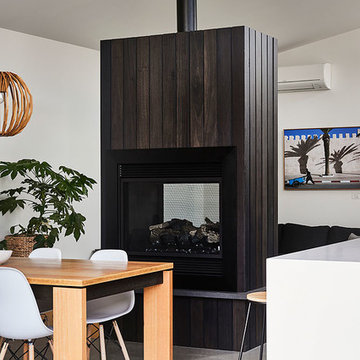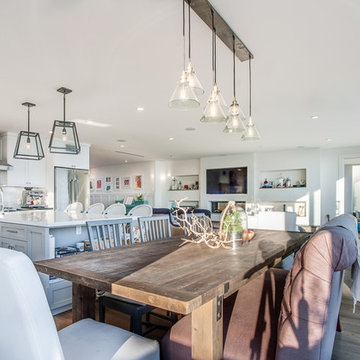ビーチスタイルのダイニング (両方向型暖炉、白い壁) の写真
絞り込み:
資材コスト
並び替え:今日の人気順
写真 1〜20 枚目(全 41 枚)
1/4
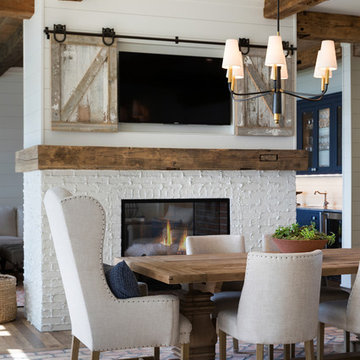
The Entire Main Level, Stairwell and Upper Level Hall are wrapped in Shiplap, Painted in Benjamin Moore White Dove. The Flooring, Beams, Mantel and Fireplace TV Doors are all reclaimed barnwood. The inset floor in the dining room is brick veneer. The Fireplace is brick on all sides. The lighting is by Visual Comfort. Photo by Spacecrafting

Our mission was to completely update and transform their huge house into a cozy, welcoming and warm home of their own.
“When we moved in, it was such a novelty to live in a proper house. But it still felt like the in-law’s home,” our clients told us. “Our dream was to make it feel like our home.”
Our transformation skills were put to the test when we created the host-worthy kitchen space (complete with a barista bar!) that would double as the heart of their home and a place to make memories with their friends and family.
We upgraded and updated their dark and uninviting family room with fresh furnishings, flooring and lighting and turned those beautiful exposed beams into a feature point of the space.
The end result was a flow of modern, welcoming and authentic spaces that finally felt like home. And, yep … the invite was officially sent out!
Our clients had an eclectic style rich in history, culture and a lifetime of adventures. We wanted to highlight these stories in their home and give their memorabilia places to be seen and appreciated.
The at-home office was crafted to blend subtle elegance with a calming, casual atmosphere that would make it easy for our clients to enjoy spending time in the space (without it feeling like they were working!)
We carefully selected a pop of color as the feature wall in the primary suite and installed a gorgeous shiplap ledge wall for our clients to display their meaningful art and memorabilia.
Then, we carried the theme all the way into the ensuite to create a retreat that felt complete.
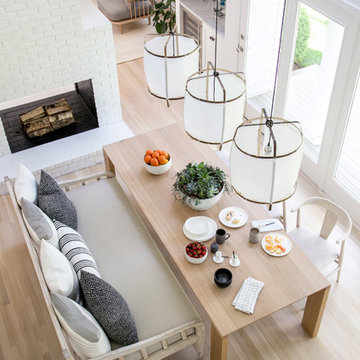
Interior Design & Furniture Design by Chango & Co.
Photography by Raquel Langworthy
See the story in My Domaine
ニューヨークにあるラグジュアリーな中くらいなビーチスタイルのおしゃれなLDK (白い壁、淡色無垢フローリング、両方向型暖炉、レンガの暖炉まわり) の写真
ニューヨークにあるラグジュアリーな中くらいなビーチスタイルのおしゃれなLDK (白い壁、淡色無垢フローリング、両方向型暖炉、レンガの暖炉まわり) の写真
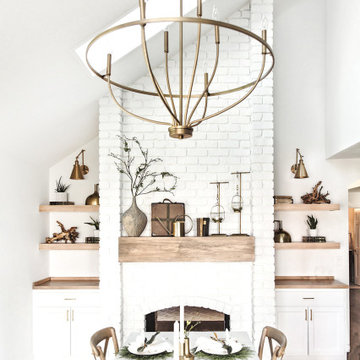
カンザスシティにあるビーチスタイルのおしゃれなダイニングキッチン (白い壁、濃色無垢フローリング、両方向型暖炉、レンガの暖炉まわり、三角天井) の写真
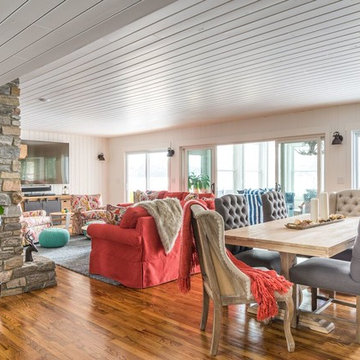
トロントにある中くらいなビーチスタイルのおしゃれなダイニング (白い壁、無垢フローリング、両方向型暖炉、石材の暖炉まわり) の写真
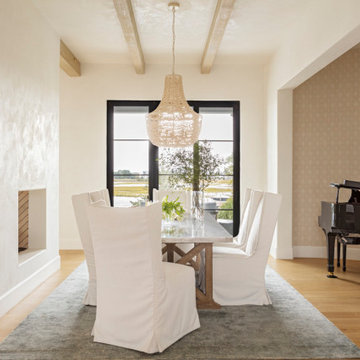
チャールストンにあるビーチスタイルのおしゃれなダイニング (白い壁、淡色無垢フローリング、両方向型暖炉、漆喰の暖炉まわり、表し梁) の写真
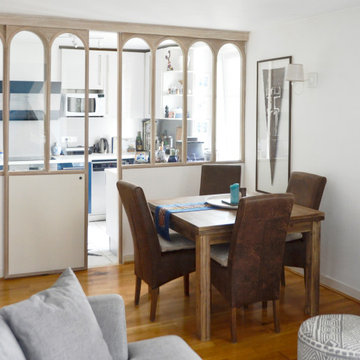
AOUN INTERIEURS entreprend la rénovation d'un appartement situé à proximité des bords de seine. À l'intérieur de l'appartement, la sérénité est de mise pour offrir un écrin apaisé et apaisant. Le bleu utilisé n'est pas sans rappeler les paysages de bords de mer tant appréciés par la propriétaire. Anthony fait le choix de ligne douce, tout en rondeur, qui apportent à l'ensemble contraste et raffinement pour mettre en valeur la menuiserie sur-mesure, la verrière de la cuisine ainsi que la cheminée au niveau du coin lecture.
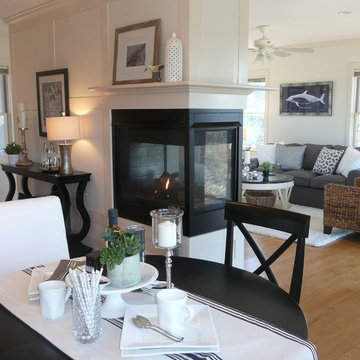
Staging and Photos by Betsy Konaxis, BK Classic Collections Home Stagers
ボストンにある低価格の中くらいなビーチスタイルのおしゃれなダイニング (白い壁、淡色無垢フローリング、両方向型暖炉、金属の暖炉まわり) の写真
ボストンにある低価格の中くらいなビーチスタイルのおしゃれなダイニング (白い壁、淡色無垢フローリング、両方向型暖炉、金属の暖炉まわり) の写真
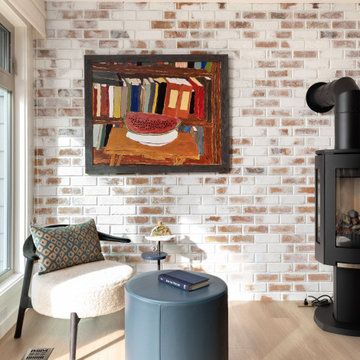
German schmear treatment on brick fireplace to allow warmth of brick to show without overpowering the space.
Propane free-standing fireplace adds modern charm.
LVP flooring for durability and fade resistance.
Custom-made dining table.
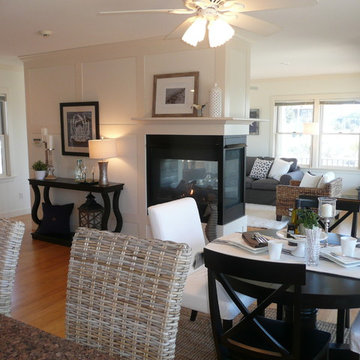
Staging and Photos by Betsy Konaxis, BK Classic Collections Home Stagers
ボストンにある低価格の中くらいなビーチスタイルのおしゃれなダイニング (白い壁、淡色無垢フローリング、両方向型暖炉、金属の暖炉まわり) の写真
ボストンにある低価格の中くらいなビーチスタイルのおしゃれなダイニング (白い壁、淡色無垢フローリング、両方向型暖炉、金属の暖炉まわり) の写真
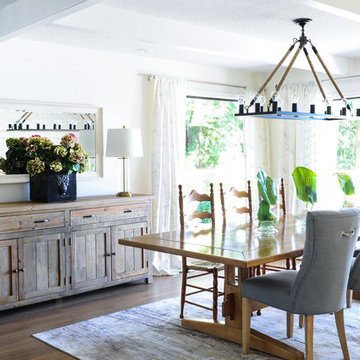
Before this dining room had dark, outdated tile flooring and yellow fir trims.
Now this dining space is inviting with its oak hardwood floors, whitewashed beams, new white trims and rustic lighting. A perfect place for entertaining.
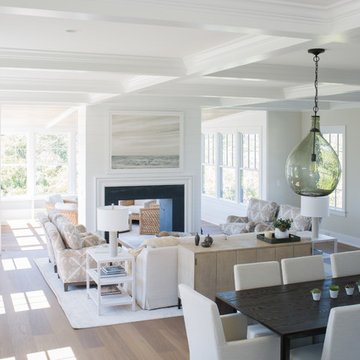
Liz Nemeth Photography
ボストンにある高級な広いビーチスタイルのおしゃれなダイニング (白い壁、濃色無垢フローリング、両方向型暖炉、石材の暖炉まわり) の写真
ボストンにある高級な広いビーチスタイルのおしゃれなダイニング (白い壁、濃色無垢フローリング、両方向型暖炉、石材の暖炉まわり) の写真

Located in Old Seagrove, FL, this 1980's beach house was is steps away from the beach and a short walk from Seaside Square. Working with local general contractor, Corestruction, the existing 3 bedroom and 3 bath house was completely remodeled. Additionally, 3 more bedrooms and bathrooms were constructed over the existing garage and kitchen, staying within the original footprint. This modern coastal design focused on maximizing light and creating a comfortable and inviting home to accommodate large families vacationing at the beach. The large backyard was completely overhauled, adding a pool, limestone pavers and turf, to create a relaxing outdoor living space.
ビーチスタイルのダイニング (両方向型暖炉、白い壁) の写真
1
