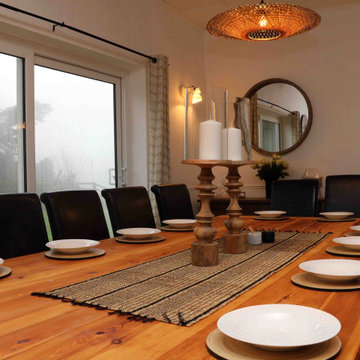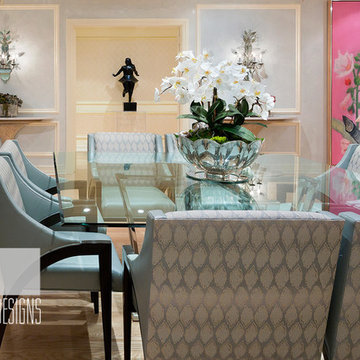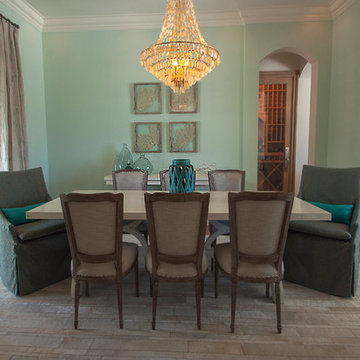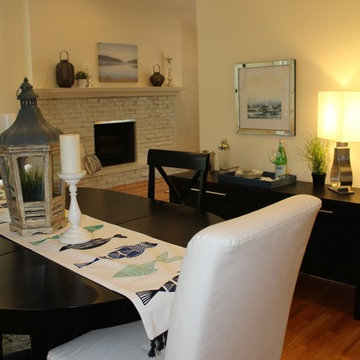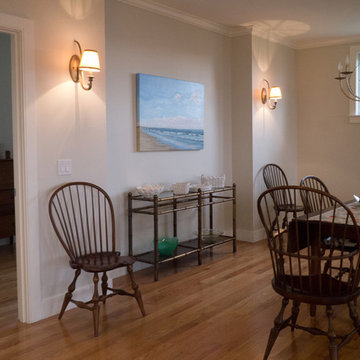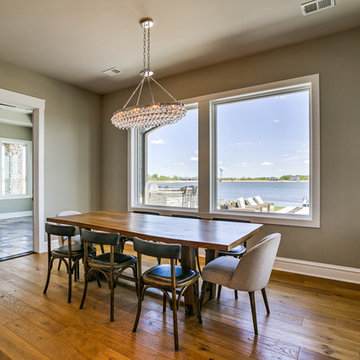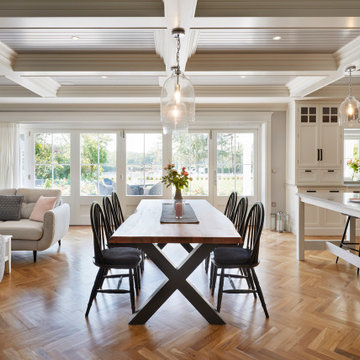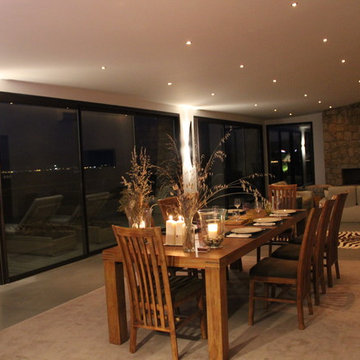ブラウンのビーチスタイルのダイニング (コンクリートの床、淡色無垢フローリング) の写真
絞り込み:
資材コスト
並び替え:今日の人気順
写真 341〜360 枚目(全 464 枚)
1/5
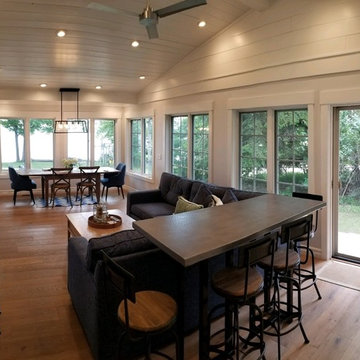
We were hired to build an addition that would expand the footprint to include additional indoor living and entertaining space and outdoor lakefront deck. The homeowners knew they wanted lots of windows to bring in as much natural light as possible and make the most of their lakeside sunsets.
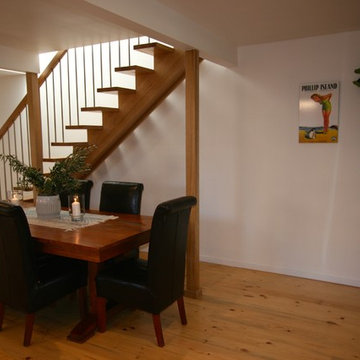
Jo Viney
メルボルンにある低価格の中くらいなビーチスタイルのおしゃれなダイニングキッチン (白い壁、淡色無垢フローリング) の写真
メルボルンにある低価格の中くらいなビーチスタイルのおしゃれなダイニングキッチン (白い壁、淡色無垢フローリング) の写真
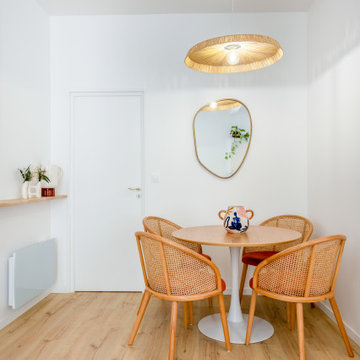
L'espace repas est devenu un lieu agréable dans cet appartement. Minimaliste, mais tout aussi caractériel que l'ensemble de l'appartement, il devient un endroit phare de l'appartement pour des repas conviviaux.
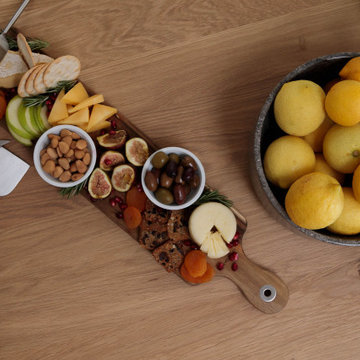
Dining Area
オレンジカウンティにあるお手頃価格の小さなビーチスタイルのおしゃれなダイニングキッチン (白い壁、淡色無垢フローリング) の写真
オレンジカウンティにあるお手頃価格の小さなビーチスタイルのおしゃれなダイニングキッチン (白い壁、淡色無垢フローリング) の写真
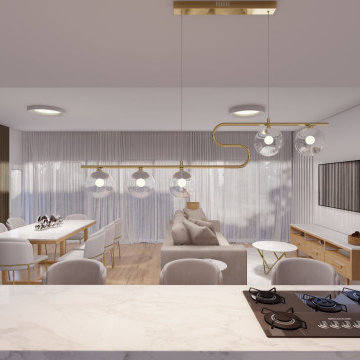
Cozy and beach vibes for a beautiful family. Minimalist + Neutral tones. Design proposal approved.
シドニーにあるお手頃価格の中くらいなビーチスタイルのおしゃれなLDK (白い壁、淡色無垢フローリング、羽目板の壁) の写真
シドニーにあるお手頃価格の中くらいなビーチスタイルのおしゃれなLDK (白い壁、淡色無垢フローリング、羽目板の壁) の写真
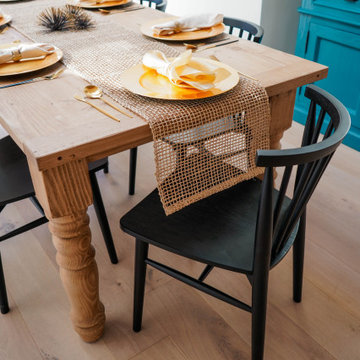
This project was a head-to-toe home renovation of a beautiful Pacifica single-family beach house. Our client bought this home 8+ years ago and had added on a master bathroom that features beautiful handcrafted Fire+Clay turquoise tiles. Little had been done, outside of painting the rooms, before we came along.
Every room in this home was hidden away, but by knocking down a few walls the kitchen, living room and dining space became one large open area with small dividing features. With a great deal of collaboration from the General Contractor, we added a skylight in the dining room, pulled up the windows in the kitchen to allow for the new cabinets to fit at a comfortable height, moved the sliding doors that were never used from the master bedroom to the dining room and replaced that opening with new large windows to flush the space with natural light. We updated the guest bathroom by repainting the walls, adding new fixtures and elements that spoke to the new language of the home.
Che Interiors, with the collaboration of our client, hand selected all the furnishings, window treatments, and decor throughout. We picked up on those blue and green hues of the master bathroom tiles and incorporated them throughout the rest of the home in custom furniture + home goods, area rugs, and more. By removing a useless closet in the dining room and adding a beautiful arch opening we created a perfect spot for the Turquoise custom buffet cabinet and carried the arch into the master bedroom to create a space for a home office that features a custom desk. Lastly, we put the cherry on top with The Shade Store’s woven beach style window treatments throughout the home.
What once was a disarray of colors and closed off spaces is now a lovely California-Chic beach home.
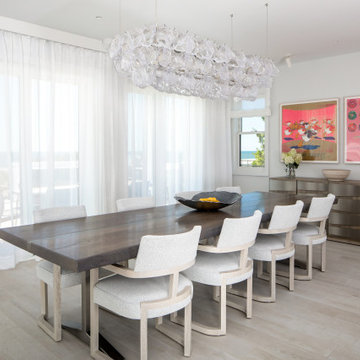
Incorporating a unique blue-chip art collection, this modern Hamptons home was meticulously designed to complement the owners' cherished art collections. The thoughtful design seamlessly integrates tailored storage and entertainment solutions, all while upholding a crisp and sophisticated aesthetic.
In this exquisite dining room, a neutral color palette sets the stage for a refined ambience. Elegant furniture graces the space, accompanied by a sleek console that adds functionality and style. The lighting design is nothing short of striking, and captivating artwork steals the show, injecting a delightful pop of color into this sophisticated setting.
---Project completed by New York interior design firm Betty Wasserman Art & Interiors, which serves New York City, as well as across the tri-state area and in The Hamptons.
For more about Betty Wasserman, see here: https://www.bettywasserman.com/
To learn more about this project, see here: https://www.bettywasserman.com/spaces/westhampton-art-centered-oceanfront-home/
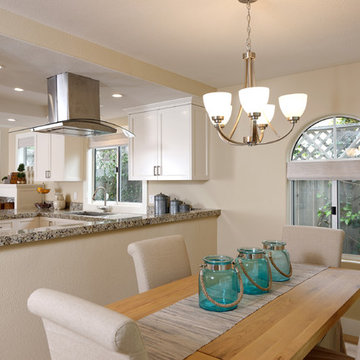
Cameron Acker
サンディエゴにある中くらいなビーチスタイルのおしゃれなLDK (ベージュの壁、淡色無垢フローリング) の写真
サンディエゴにある中くらいなビーチスタイルのおしゃれなLDK (ベージュの壁、淡色無垢フローリング) の写真
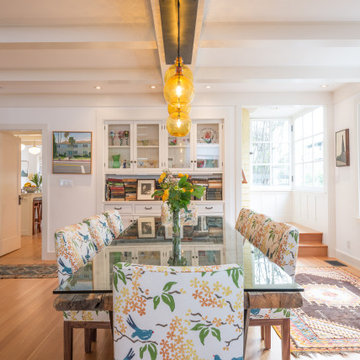
Photography by Joshua Targownik
www.targophoto.com
ビーチスタイルのおしゃれなダイニングキッチン (白い壁、淡色無垢フローリング) の写真
ビーチスタイルのおしゃれなダイニングキッチン (白い壁、淡色無垢フローリング) の写真
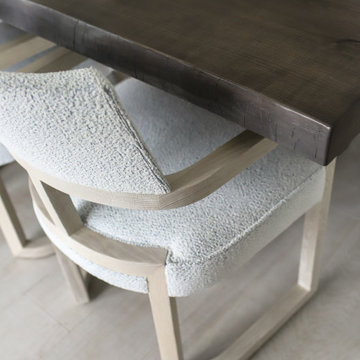
Incorporating a unique blue-chip art collection, this modern Hamptons home was meticulously designed to complement the owners' cherished art collections. The thoughtful design seamlessly integrates tailored storage and entertainment solutions, all while upholding a crisp and sophisticated aesthetic.
In this exquisite dining room, a neutral color palette sets the stage for a refined ambience. Elegant furniture graces the space, accompanied by a sleek console that adds functionality and style. The lighting design is nothing short of striking, and captivating artwork steals the show, injecting a delightful pop of color into this sophisticated setting.
---
Project completed by New York interior design firm Betty Wasserman Art & Interiors, which serves New York City, as well as across the tri-state area and in The Hamptons.
For more about Betty Wasserman, see here: https://www.bettywasserman.com/
To learn more about this project, see here: https://www.bettywasserman.com/spaces/westhampton-art-centered-oceanfront-home/
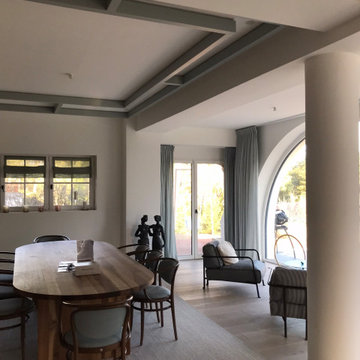
Située dans une immense pièce, la zone repas est marquée par un jeux de poutres bois asymétrique
他の地域にある広いビーチスタイルのおしゃれなLDK (白い壁、淡色無垢フローリング、ベージュの床、格子天井) の写真
他の地域にある広いビーチスタイルのおしゃれなLDK (白い壁、淡色無垢フローリング、ベージュの床、格子天井) の写真
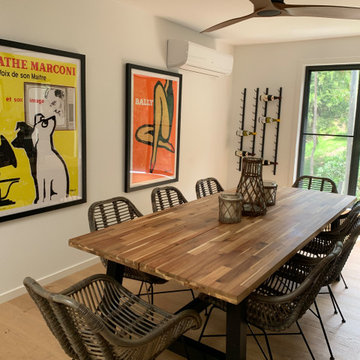
Relaxed dining area located adjacent to the kitchen. Large coloured vintage posters, rattan chairs, wooden table and rattan accessories complete the look.
ブラウンのビーチスタイルのダイニング (コンクリートの床、淡色無垢フローリング) の写真
18
