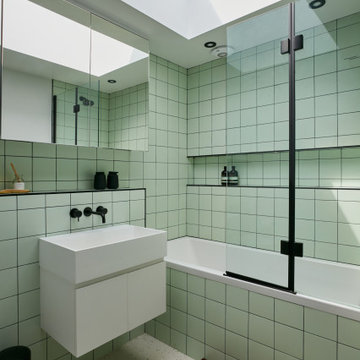浴室・バスルームの写真
絞り込み:
資材コスト
並び替え:今日の人気順
写真 341〜360 枚目(全 2,779,420 枚)

A custom home builder in Chicago's western suburbs, Summit Signature Homes, ushers in a new era of residential construction. With an eye on superb design and value, industry-leading practices and superior customer service, Summit stands alone. Custom-built homes in Clarendon Hills, Hinsdale, Western Springs, and other western suburbs.

Tandem Full Extension Undermount Omega Full Access Cabinets
オレンジカウンティにある地中海スタイルのおしゃれなマスターバスルーム (置き型浴槽、コーナー設置型シャワー、ビデ、白い壁、磁器タイルの床、アンダーカウンター洗面器、珪岩の洗面台、白い床、開き戸のシャワー、白い洗面カウンター、シャワーベンチ、洗面台2つ、造り付け洗面台) の写真
オレンジカウンティにある地中海スタイルのおしゃれなマスターバスルーム (置き型浴槽、コーナー設置型シャワー、ビデ、白い壁、磁器タイルの床、アンダーカウンター洗面器、珪岩の洗面台、白い床、開き戸のシャワー、白い洗面カウンター、シャワーベンチ、洗面台2つ、造り付け洗面台) の写真

This traditional white bathroom beautifully incorporates white subway tile and marble accents. The black and white marble floor compliments the black tiles used to frame the decorative marble shower accent tiles and mirror. Completed with chrome fixtures, this black and white bathroom is undoubtedly elegant.
Learn more about Chris Ebert, the Normandy Remodeling Designer who created this space, and other projects that Chris has created: https://www.normandyremodeling.com/team/christopher-ebert
Photo Credit: Normandy Remodeling
希望の作業にぴったりな専門家を見つけましょう

With simple, clean lines and bright, open windows this bathroom invites all the calm simplicity craved at the end of a long work day.
プロビデンスにある高級な中くらいなコンテンポラリースタイルのおしゃれなマスターバスルーム (淡色木目調キャビネット、置き型浴槽、白い壁、一体型シンク、フラットパネル扉のキャビネット、白いタイル、大理石の床、一体型トイレ 、セラミックタイル) の写真
プロビデンスにある高級な中くらいなコンテンポラリースタイルのおしゃれなマスターバスルーム (淡色木目調キャビネット、置き型浴槽、白い壁、一体型シンク、フラットパネル扉のキャビネット、白いタイル、大理石の床、一体型トイレ 、セラミックタイル) の写真

This 1927 Spanish Colonial home was in dire need of an upgraded Master bathroom. We completely gutted the bathroom and re-framed the floor because the house had settled over time. The client selected hand crafted 3x6 white tile and we installed them over a full mortar bed in a Subway pattern. We reused the original pedestal sink and tub, but had the tub re-glazed. The shower rod is also original, but we had it dipped in Polish Chrome. We added two wall sconces and a store bought medicine cabinet.
Photos by Jessica Abler, Los Angeles, CA

メルボルンにある高級なコンテンポラリースタイルのおしゃれな浴室 (中間色木目調キャビネット、洗い場付きシャワー、分離型トイレ、グレーのタイル、磁器タイル、グレーの壁、テラコッタタイルの床、アンダーカウンター洗面器、クオーツストーンの洗面台、グレーの床、開き戸のシャワー、白い洗面カウンター、洗面台1つ、フローティング洗面台、フラットパネル扉のキャビネット) の写真

Two different accent tiles make a statement and add a pop of color against the large white wall tiles in the custom shower. Frameless glass creates a custom and modern feel to the space.
This small powder bath lacked interest and was quite dark despite having a window.
We added white horizontal tongue & groove on the lower portion of the room with a warm graphic wallpaper above.
A custom white cabinet with a waterfall grey and white granite counter gave the vanity some personality.
New crown molding, window casings, taller baseboards and white wood blinds made impact to the small room.
We also installed a modern pendant light and a rustic oval mirror which adds character to the space.
BEFORE
Though this bathroom had a good layout, everything was just really outdated. We added tile from floor to ceiling for a spa like feel. We kept the color palette neutral and timeless. The dark cheery cabinet was elegantly finished with crystal knobs and a cararra marble countertop.
AFTER
AFTER
BEFORE
There was an underutilized corner between the vanity and the shower that was basically wasted space.
To give the corner a purpose, we added a make-up vanity in white with a custom made stool.
Oversized subway tiles were added to the shower, along with a rain shower head, for a clean and timeless look. We also added a new frosted glass door to the walk-in closet to let the light in.
BEFORE
These beautiful oval pivot mirrors are not only functional but also showcase the cararra marble on the wall. Unique glass pendants are a dramatic addition to the space as is the ikat wallpaper in the WC. To finish out the vanity space we added a shallow white upper cabinet for additional storage.
BEFORE
AFTER
AFTER
The best part of this remodel? Tearing out the awful, dated carpet! We chose porcelain tile with the look of hardwoods for a more functional and modern space.
Curtains soften the corner while creating privacy and framing the soaking tub.
Photo Credit: Holland Photography - Cory Holland - HollandPhotography.biz

The goal of this project was to upgrade the builder grade finishes and create an ergonomic space that had a contemporary feel. This bathroom transformed from a standard, builder grade bathroom to a contemporary urban oasis. This was one of my favorite projects, I know I say that about most of my projects but this one really took an amazing transformation. By removing the walls surrounding the shower and relocating the toilet it visually opened up the space. Creating a deeper shower allowed for the tub to be incorporated into the wet area. Adding a LED panel in the back of the shower gave the illusion of a depth and created a unique storage ledge. A custom vanity keeps a clean front with different storage options and linear limestone draws the eye towards the stacked stone accent wall.
Houzz Write Up: https://www.houzz.com/magazine/inside-houzz-a-chopped-up-bathroom-goes-streamlined-and-swank-stsetivw-vs~27263720
The layout of this bathroom was opened up to get rid of the hallway effect, being only 7 foot wide, this bathroom needed all the width it could muster. Using light flooring in the form of natural lime stone 12x24 tiles with a linear pattern, it really draws the eye down the length of the room which is what we needed. Then, breaking up the space a little with the stone pebble flooring in the shower, this client enjoyed his time living in Japan and wanted to incorporate some of the elements that he appreciated while living there. The dark stacked stone feature wall behind the tub is the perfect backdrop for the LED panel, giving the illusion of a window and also creates a cool storage shelf for the tub. A narrow, but tasteful, oval freestanding tub fit effortlessly in the back of the shower. With a sloped floor, ensuring no standing water either in the shower floor or behind the tub, every thought went into engineering this Atlanta bathroom to last the test of time. With now adequate space in the shower, there was space for adjacent shower heads controlled by Kohler digital valves. A hand wand was added for use and convenience of cleaning as well. On the vanity are semi-vessel sinks which give the appearance of vessel sinks, but with the added benefit of a deeper, rounded basin to avoid splashing. Wall mounted faucets add sophistication as well as less cleaning maintenance over time. The custom vanity is streamlined with drawers, doors and a pull out for a can or hamper.
A wonderful project and equally wonderful client. I really enjoyed working with this client and the creative direction of this project.
Brushed nickel shower head with digital shower valve, freestanding bathtub, curbless shower with hidden shower drain, flat pebble shower floor, shelf over tub with LED lighting, gray vanity with drawer fronts, white square ceramic sinks, wall mount faucets and lighting under vanity. Hidden Drain shower system. Atlanta Bathroom.

サクラメントにあるラスティックスタイルのおしゃれな浴室 (アンダーカウンター洗面器、シェーカースタイル扉のキャビネット、中間色木目調キャビネット、アルコーブ型シャワー、分離型トイレ、ベージュのタイル、ベージュの壁、玉石タイル、トラバーチンタイル、白い洗面カウンター) の写真

Scott Davis Photography
ソルトレイクシティにあるトラディショナルスタイルのおしゃれな浴室 (猫足バスタブ、アルコーブ型シャワー、白いタイル、石タイル、ニッチ、シャワーベンチ) の写真
ソルトレイクシティにあるトラディショナルスタイルのおしゃれな浴室 (猫足バスタブ、アルコーブ型シャワー、白いタイル、石タイル、ニッチ、シャワーベンチ) の写真
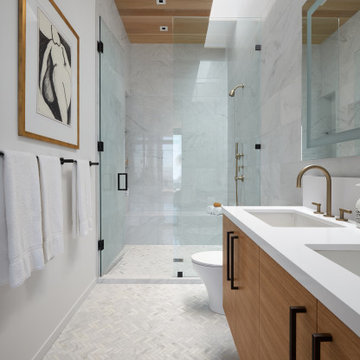
Inspired by another mid-century modern home the client owned, this new residence represents a much larger 21st-century version built into the gently sloping hillside to take advantage of the sprawling hilltop views of the Sonoma valley. The quiet front facade leads guests into a formal entry that divides the house into private and public spaces. Rounding the corner into the great room, one is immediately hit by the breathtaking view that extends outward beyond the infinity pool and deck through a continuous wall of glass. In the opposite direction, each of the three bedrooms was designed with its own seating area and bathroom, creating private suites for family members and guests alike.
The linear design and open, flowing living spaces provide almost every room with outdoor access to the expansive patio, protected from the Sonoma heat by deep overhangs. Warm woods, clean lines, and a rhythmic post and beam ceiling design create a homey feeling of rest and relaxation, evoking the essence of modern California living.
Klopf Architecture project team: Geoff Campen, Ethan Taylor, Noel Andrade, and John Klopf
Landscape Architects: Arterra Landscape Architects
Structural Engineer: ZFA
Contractor: Eames Construction
Photography: ©2022 Mariko Reed
Completion year: 2022

フェニックスにある広いコンテンポラリースタイルのおしゃれなマスターバスルーム (置き型浴槽、フラットパネル扉のキャビネット、茶色いキャビネット、コーナー設置型シャワー、ベージュのタイル、磁器タイル、ベージュの壁、濃色無垢フローリング、アンダーカウンター洗面器、珪岩の洗面台、茶色い床、開き戸のシャワー、白い洗面カウンター) の写真
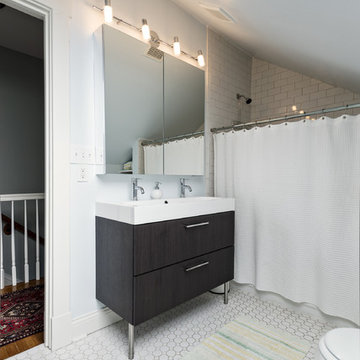
This room is a combined laundry and bathroom. It was previously dark and had no windows or ventilation; the addition of a large operable skylight floods the space with light and fresh air. A new vanity cabinet and wide sink allows two faucets in what was previously a single sink.
Photography by Andrew Hyslop.
Architecture and Construction by Rock Paper Hammer.
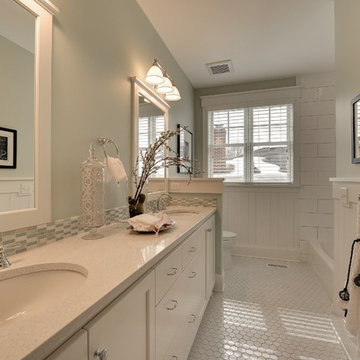
Professionally Staged by Ambience at Home
http://ambiance-athome.com/
Professionally Photographed by SpaceCrafting
http://spacecrafting.com
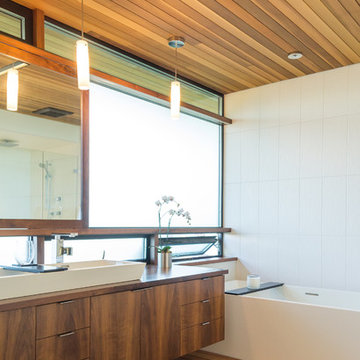
We began with a structurally sound 1950’s home. The owners sought to capture views of mountains and lake with a new second story, along with a complete rethinking of the plan.
Basement walls and three fireplaces were saved, along with the main floor deck. The new second story provides a master suite, and professional home office for him. A small office for her is on the main floor, near three children’s bedrooms. The oldest daughter is in college; her room also functions as a guest bedroom.
A second guest room, plus another bath, is in the lower level, along with a media/playroom and an exercise room. The original carport is down there, too, and just inside there is room for the family to remove shoes, hang up coats, and drop their stuff.
The focal point of the home is the flowing living/dining/family/kitchen/terrace area. The living room may be separated via a large rolling door. Pocketing, sliding glass doors open the family and dining area to the terrace, with the original outdoor fireplace/barbeque. When slid into adjacent wall pockets, the combined opening is 28 feet wide.

Master Bathroom with low window inside shower stall for natural light. Shower is a true-divided lite design with tempered glass for safety. Shower floor is of small carrarra marble tile. Interior by Robert Nebolon and Sarah Bertram.
Robert Nebolon Architects; California Coastal design
San Francisco Modern, Bay Area modern residential design architects, Sustainability and green design
浴室・バスルームの写真

Stacked Stone can be used in a variety of applications. Here it is used as a backsplash behind the vanity in the master bath, Noric Construction, Tucson, AZ
18


