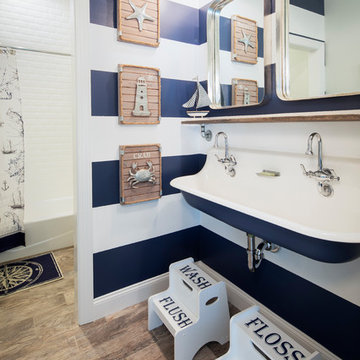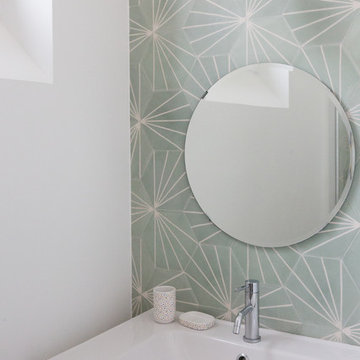浴室・バスルーム (茶色い壁、マルチカラーの壁) の写真
絞り込み:
資材コスト
並び替え:今日の人気順
写真 1〜20 枚目(全 28,983 枚)
1/3

Dark stone, custom cherry cabinetry, misty forest wallpaper, and a luxurious soaker tub mix together to create this spectacular primary bathroom. These returning clients came to us with a vision to transform their builder-grade bathroom into a showpiece, inspired in part by the Japanese garden and forest surrounding their home. Our designer, Anna, incorporated several accessibility-friendly features into the bathroom design; a zero-clearance shower entrance, a tiled shower bench, stylish grab bars, and a wide ledge for transitioning into the soaking tub. Our master cabinet maker and finish carpenters collaborated to create the handmade tapered legs of the cherry cabinets, a custom mirror frame, and new wood trim.

Traditional style bathroom with cherry shaker vanity with double undermount sinks, marble counters, three wall aclove tub, porcelain tile, glass walk in shower, and tile floors.

Summary of Scope: gut renovation/reconfiguration of kitchen, coffee bar, mudroom, powder room, 2 kids baths, guest bath, master bath and dressing room, kids study and playroom, study/office, laundry room, restoration of windows, adding wallpapers and window treatments
Background/description: The house was built in 1908, my clients are only the 3rd owners of the house. The prior owner lived there from 1940s until she died at age of 98! The old home had loads of character and charm but was in pretty bad condition and desperately needed updates. The clients purchased the home a few years ago and did some work before they moved in (roof, HVAC, electrical) but decided to live in the house for a 6 months or so before embarking on the next renovation phase. I had worked with the clients previously on the wife's office space and a few projects in a previous home including the nursery design for their first child so they reached out when they were ready to start thinking about the interior renovations. The goal was to respect and enhance the historic architecture of the home but make the spaces more functional for this couple with two small kids. Clients were open to color and some more bold/unexpected design choices. The design style is updated traditional with some eclectic elements. An early design decision was to incorporate a dark colored french range which would be the focal point of the kitchen and to do dark high gloss lacquered cabinets in the adjacent coffee bar, and we ultimately went with dark green.

White Damask Kohler Tailored Vanity with chrome Kelston faucet. Nothing adds elegance to a bathroom like a furniture-style bathroom cabinet. Especially when they’re available in a huge range of sizes and every wood finish you can imagine.

Master Bath with double person shower, shower benches, free standing tub and double vanity.
サンフランシスコにある中くらいな地中海スタイルのおしゃれなマスターバスルーム (置き型浴槽、ベージュの床、落し込みパネル扉のキャビネット、濃色木目調キャビネット、アルコーブ型シャワー、マルチカラーのタイル、モザイクタイル、茶色い壁、磁器タイルの床、アンダーカウンター洗面器、御影石の洗面台、ブラウンの洗面カウンター、ニッチ、シャワーベンチ) の写真
サンフランシスコにある中くらいな地中海スタイルのおしゃれなマスターバスルーム (置き型浴槽、ベージュの床、落し込みパネル扉のキャビネット、濃色木目調キャビネット、アルコーブ型シャワー、マルチカラーのタイル、モザイクタイル、茶色い壁、磁器タイルの床、アンダーカウンター洗面器、御影石の洗面台、ブラウンの洗面カウンター、ニッチ、シャワーベンチ) の写真

Ryan Gamma Photography
タンパにあるコンテンポラリースタイルのおしゃれなマスターバスルーム (フラットパネル扉のキャビネット、淡色木目調キャビネット、置き型浴槽、洗い場付きシャワー、アンダーカウンター洗面器、グレーの床、オープンシャワー、茶色い壁、モザイクタイル、グレーの洗面カウンター) の写真
タンパにあるコンテンポラリースタイルのおしゃれなマスターバスルーム (フラットパネル扉のキャビネット、淡色木目調キャビネット、置き型浴槽、洗い場付きシャワー、アンダーカウンター洗面器、グレーの床、オープンシャワー、茶色い壁、モザイクタイル、グレーの洗面カウンター) の写真

Beautiful bathroom remodel by Posh Interiors Austin. Cabinets provided by Kitch Cabinetry and Design. Warm tones compliment the clients mid-century taste. Drawers are perfect for storage in this small but powerful space.

Custom cabinetry makes this marble topped vanity a standout piece. Paired with unique lighting features and hardware.
Jim Brady Architectural Photography

Small black awning windows complement the bathroom nicely, with the dark navy ship-lapped walls and white trim provide a great contrast in colors.
ポートランドにあるカントリー風のおしゃれな浴室 (猫足バスタブ、マルチカラーの壁、マルチカラーの床) の写真
ポートランドにあるカントリー風のおしゃれな浴室 (猫足バスタブ、マルチカラーの壁、マルチカラーの床) の写真

マイアミにある高級な広いコンテンポラリースタイルのおしゃれなマスターバスルーム (ベッセル式洗面器、フラットパネル扉のキャビネット、ベージュのタイル、モザイクタイル、マルチカラーの壁、人工大理石カウンター、濃色木目調キャビネット、コーナー設置型シャワー、分離型トイレ、セラミックタイルの床、ベージュの床、開き戸のシャワー) の写真

サンフランシスコにあるお手頃価格の中くらいなコンテンポラリースタイルのおしゃれなマスターバスルーム (フラットパネル扉のキャビネット、中間色木目調キャビネット、茶色い壁、無垢フローリング、アンダーカウンター洗面器、大理石の洗面台、茶色い床) の写真

Custom Surface Solutions (www.css-tile.com) - Owner Craig Thompson (512) 966-8296. This project shows an master bath and bedroom remodel moving shower to tub area and converting shower to walki-n closet, new frameless vanities, LED mirrors, electronic toilet, and miseno plumbing fixtures and sinks.
Shower is 65 x 35 using 12 x 24 porcelain travertine wall tile installed horizontally with aligned tiled and is accented with 9' x 18" herringbone glass accent stripe on the back wall. Walls and shower box are trimmed with Schluter Systems Jolly brushed nickle profile edging. Shower floor is white flat pebble tile. Shower storage consists of a custom 3-shelf shower box with herringbone glass accent. Shelving consists of two Schluter Systems Shelf-N shelves and two Schluter Systems Shelf-E corner shelves.
Bathroom floor is 24 x 24 porcelain travvertine installed using aligned joint pattern. 3 1/2" floor tile wall base with Schluter Jolly brushed nickel profile edge also installed.
Vanity cabinets are Dura Supreme with white gloss finish and soft-close drawers. A matching 30" x 12" over toilet cabint was installed plus a Endura electronic toilet.
Plumbing consists of Misenobrushed nickel shower system with rain shower head and sliding hand-held. Vanity plumbing consists of Miseno brushed nickel single handle faucets and undermount sinks.
Vanity Mirrors are Miseno LED 52 x 36 and 32 x 32.
24" barn door was installed at the bathroom entry and bedroom flooring is 7 x 24 LVP.

Huntley is a 9 inch x 60 inch SPC Vinyl Plank with a rustic and charming oak design in clean beige hues. This flooring is constructed with a waterproof SPC core, 20mil protective wear layer, rare 60 inch length planks, and unbelievably realistic wood grain texture.

オースティンにあるラグジュアリーな中くらいなコンテンポラリースタイルのおしゃれなマスターバスルーム (フラットパネル扉のキャビネット、淡色木目調キャビネット、置き型浴槽、グレーのタイル、大理石タイル、茶色い壁、スレートの床、ベッセル式洗面器、珪岩の洗面台、黒い床、白い洗面カウンター、洗面台2つ、フローティング洗面台、板張り天井、表し梁、三角天井、板張り壁) の写真

The guest bathroom received a completely new look with this bright floral wallpaper, classic wall sconces, and custom grey vanity.
アトランタにある高級な中くらいなトランジショナルスタイルのおしゃれな浴室 (セラミックタイルの床、アンダーカウンター洗面器、クオーツストーンの洗面台、グレーの床、グレーのキャビネット、マルチカラーの壁、黒い洗面カウンター、インセット扉のキャビネット) の写真
アトランタにある高級な中くらいなトランジショナルスタイルのおしゃれな浴室 (セラミックタイルの床、アンダーカウンター洗面器、クオーツストーンの洗面台、グレーの床、グレーのキャビネット、マルチカラーの壁、黒い洗面カウンター、インセット扉のキャビネット) の写真

Playful and nautical kids bathroom! The large sink and separation of spaces allows each space to be used even if the other is occupied! This bathroom style also works well off of a bunk room!
Photography by John Martinelli

ニューヨークにある小さなモダンスタイルのおしゃれなバスルーム (浴槽なし) (フラットパネル扉のキャビネット、白いキャビネット、バリアフリー、ビデ、モノトーンのタイル、マルチカラーのタイル、ボーダータイル、マルチカラーの壁、磁器タイルの床、一体型シンク、人工大理石カウンター、グレーの床、引戸のシャワー、白い洗面カウンター) の写真

Travertin cendré
Meuble Modulnova
Plafond vieux bois
リヨンにあるラグジュアリーな中くらいなラスティックスタイルのおしゃれなバスルーム (浴槽なし) (グレーのキャビネット、バリアフリー、グレーのタイル、石スラブタイル、トラバーチンの床、オーバーカウンターシンク、ライムストーンの洗面台、茶色い壁、オープンシャワー) の写真
リヨンにあるラグジュアリーな中くらいなラスティックスタイルのおしゃれなバスルーム (浴槽なし) (グレーのキャビネット、バリアフリー、グレーのタイル、石スラブタイル、トラバーチンの床、オーバーカウンターシンク、ライムストーンの洗面台、茶色い壁、オープンシャワー) の写真
浴室・バスルーム (茶色い壁、マルチカラーの壁) の写真
1

