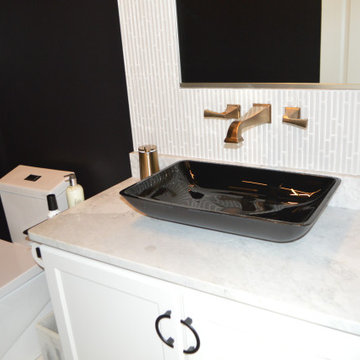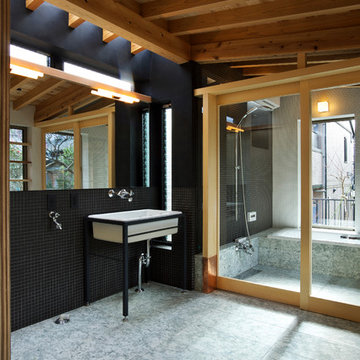浴室・バスルーム (黒い壁) の写真
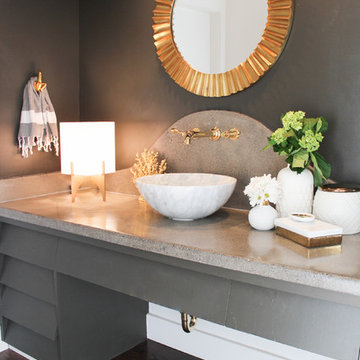
Daniel Beecher
ソルトレイクシティにあるお手頃価格の中くらいなモダンスタイルのおしゃれなマスターバスルーム (ルーバー扉のキャビネット、グレーのキャビネット、アルコーブ型シャワー、分離型トイレ、黒い壁、無垢フローリング、ベッセル式洗面器、コンクリートの洗面台) の写真
ソルトレイクシティにあるお手頃価格の中くらいなモダンスタイルのおしゃれなマスターバスルーム (ルーバー扉のキャビネット、グレーのキャビネット、アルコーブ型シャワー、分離型トイレ、黒い壁、無垢フローリング、ベッセル式洗面器、コンクリートの洗面台) の写真
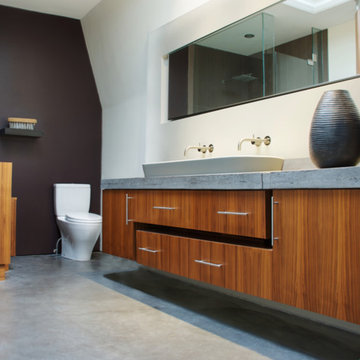
The master bath was completely transformed, with a new floating vanity, and concrete flooring and countertop
トロントにあるラグジュアリーな中くらいなモダンスタイルのおしゃれなマスターバスルーム (フラットパネル扉のキャビネット、中間色木目調キャビネット、置き型浴槽、コーナー設置型シャワー、分離型トイレ、黒い壁、コンクリートの床、ベッセル式洗面器、コンクリートの洗面台、グレーの床、開き戸のシャワー、グレーの洗面カウンター) の写真
トロントにあるラグジュアリーな中くらいなモダンスタイルのおしゃれなマスターバスルーム (フラットパネル扉のキャビネット、中間色木目調キャビネット、置き型浴槽、コーナー設置型シャワー、分離型トイレ、黒い壁、コンクリートの床、ベッセル式洗面器、コンクリートの洗面台、グレーの床、開き戸のシャワー、グレーの洗面カウンター) の写真
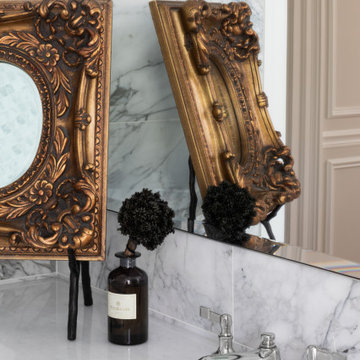
シカゴにある高級な中くらいなエクレクティックスタイルのおしゃれなマスターバスルーム (シェーカースタイル扉のキャビネット、中間色木目調キャビネット、置き型浴槽、コーナー設置型シャワー、分離型トイレ、グレーのタイル、大理石タイル、黒い壁、大理石の床、アンダーカウンター洗面器、珪岩の洗面台、グレーの床、開き戸のシャワー、白い洗面カウンター、トイレ室、洗面台2つ、造り付け洗面台、羽目板の壁) の写真
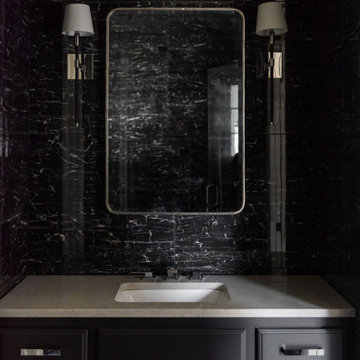
Moody bathroom with black marble walls and shower.
オクラホマシティにあるトラディショナルスタイルのおしゃれな浴室 (大理石タイル、大理石の床、珪岩の洗面台、開き戸のシャワー、ニッチ、黒いキャビネット、バリアフリー、黒い壁) の写真
オクラホマシティにあるトラディショナルスタイルのおしゃれな浴室 (大理石タイル、大理石の床、珪岩の洗面台、開き戸のシャワー、ニッチ、黒いキャビネット、バリアフリー、黒い壁) の写真
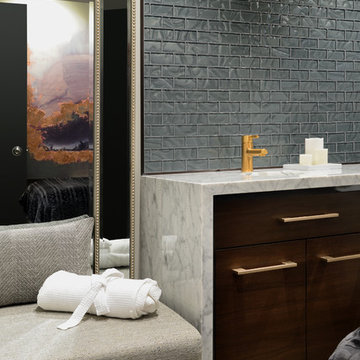
トロントにある広いトランジショナルスタイルのおしゃれなバスルーム (浴槽なし) (フラットパネル扉のキャビネット、中間色木目調キャビネット、黒い壁、アンダーカウンター洗面器、大理石の洗面台、白い洗面カウンター、洗面台2つ、造り付け洗面台、白い天井、黒いタイル、サブウェイタイル) の写真
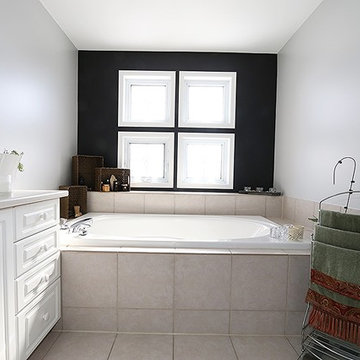
Seb Fortier
オタワにある中くらいなモダンスタイルのおしゃれなマスターバスルーム (ベージュのタイル、黒い壁、レイズドパネル扉のキャビネット、白いキャビネット、ドロップイン型浴槽、セラミックタイル、セラミックタイルの床、オーバーカウンターシンク) の写真
オタワにある中くらいなモダンスタイルのおしゃれなマスターバスルーム (ベージュのタイル、黒い壁、レイズドパネル扉のキャビネット、白いキャビネット、ドロップイン型浴槽、セラミックタイル、セラミックタイルの床、オーバーカウンターシンク) の写真
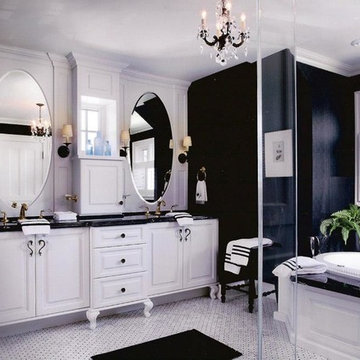
Peter Rymwid
ニューヨークにあるラグジュアリーな中くらいなトラディショナルスタイルのおしゃれな浴室 (アンダーカウンター洗面器、レイズドパネル扉のキャビネット、白いキャビネット、御影石の洗面台、ドロップイン型浴槽、白いタイル、黒い壁、大理石の床、コーナー設置型シャワー、一体型トイレ ) の写真
ニューヨークにあるラグジュアリーな中くらいなトラディショナルスタイルのおしゃれな浴室 (アンダーカウンター洗面器、レイズドパネル扉のキャビネット、白いキャビネット、御影石の洗面台、ドロップイン型浴槽、白いタイル、黒い壁、大理石の床、コーナー設置型シャワー、一体型トイレ ) の写真
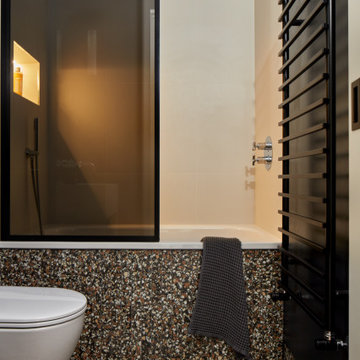
The family bathroom was designed with dark colours which make s the space very elegant, contemporary and with lost of personality.
ロンドンにあるお手頃価格の中くらいなコンテンポラリースタイルのおしゃれなバスルーム (浴槽なし) (フラットパネル扉のキャビネット、白いキャビネット、壁掛け式トイレ、茶色いタイル、石タイル、黒い壁、磁器タイルの床、一体型シンク、茶色い床、白い洗面カウンター、ニッチ、洗面台1つ、フローティング洗面台) の写真
ロンドンにあるお手頃価格の中くらいなコンテンポラリースタイルのおしゃれなバスルーム (浴槽なし) (フラットパネル扉のキャビネット、白いキャビネット、壁掛け式トイレ、茶色いタイル、石タイル、黒い壁、磁器タイルの床、一体型シンク、茶色い床、白い洗面カウンター、ニッチ、洗面台1つ、フローティング洗面台) の写真
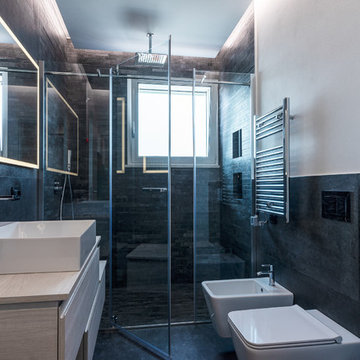
ミラノにある高級な中くらいなコンテンポラリースタイルのおしゃれなバスルーム (浴槽なし) (インセット扉のキャビネット、淡色木目調キャビネット、バリアフリー、壁掛け式トイレ、黒いタイル、磁器タイル、黒い壁、磁器タイルの床、ベッセル式洗面器、黒い床、開き戸のシャワー、木製洗面台、ベージュのカウンター、照明、洗面台1つ、フローティング洗面台、折り上げ天井、白い天井) の写真
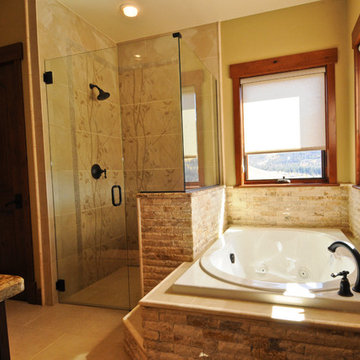
This Exposed Timber Accented Home sits on a spectacular lot with 270 degree views of Mountains, Lakes and Horse Pasture. Designed by BHH Partners and Built by Brian L. Wray for a young couple hoping to keep the home classic enough to last a lifetime, but contemporary enough to reflect their youthfulness as newlyweds starting a new life together.
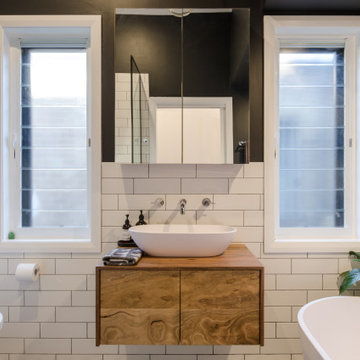
シドニーにあるコンテンポラリースタイルのおしゃれなバスルーム (浴槽なし) (フラットパネル扉のキャビネット、茶色いキャビネット、置き型浴槽、アルコーブ型シャワー、壁掛け式トイレ、白いタイル、黒い壁、ベッセル式洗面器、木製洗面台、ブラウンの洗面カウンター、洗面台1つ) の写真
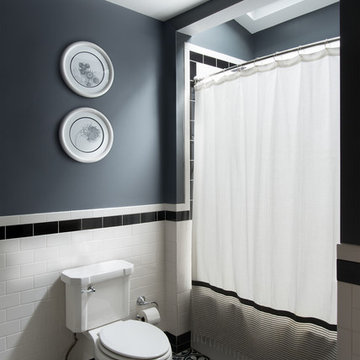
Julia Staples Photography
フィラデルフィアにある高級な中くらいなカントリー風のおしゃれなマスターバスルーム (アンダーカウンター洗面器、シェーカースタイル扉のキャビネット、白いキャビネット、クオーツストーンの洗面台、アルコーブ型浴槽、シャワー付き浴槽 、分離型トイレ、マルチカラーのタイル、セメントタイル、コンクリートの床、黒い壁) の写真
フィラデルフィアにある高級な中くらいなカントリー風のおしゃれなマスターバスルーム (アンダーカウンター洗面器、シェーカースタイル扉のキャビネット、白いキャビネット、クオーツストーンの洗面台、アルコーブ型浴槽、シャワー付き浴槽 、分離型トイレ、マルチカラーのタイル、セメントタイル、コンクリートの床、黒い壁) の写真
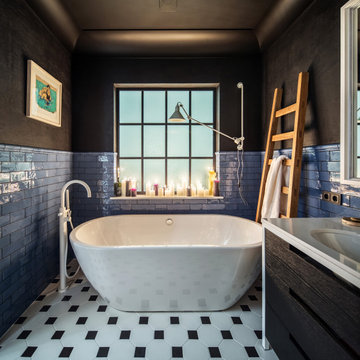
他の地域にある中くらいなコンテンポラリースタイルのおしゃれなマスターバスルーム (フラットパネル扉のキャビネット、黒いキャビネット、置き型浴槽、青いタイル、サブウェイタイル、黒い壁、磁器タイルの床、横長型シンク、マルチカラーの床、白い洗面カウンター) の写真
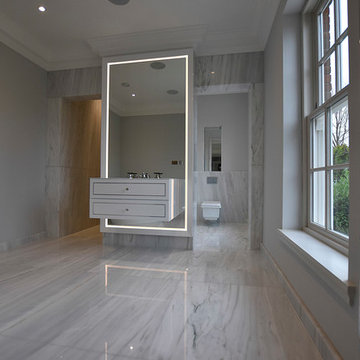
Wall Hung Vanity unit with White high gloss fronts. Internals in American Black Walnut with dovetailed joints. Vanity hung on a one piece mirror, with concealed perimeter LED lights and mirror surround to match the finish on the vanity units.
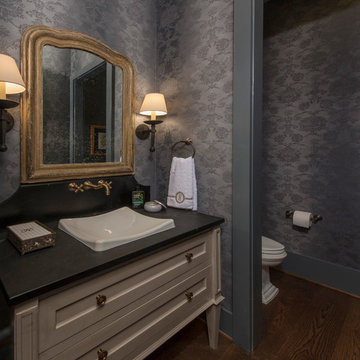
photo: Woodie Williams
アトランタにある小さなトランジショナルスタイルのおしゃれな浴室 (家具調キャビネット、ベージュのキャビネット、一体型トイレ 、黒い壁、濃色無垢フローリング、オーバーカウンターシンク、ソープストーンの洗面台、茶色い床、黒い洗面カウンター) の写真
アトランタにある小さなトランジショナルスタイルのおしゃれな浴室 (家具調キャビネット、ベージュのキャビネット、一体型トイレ 、黒い壁、濃色無垢フローリング、オーバーカウンターシンク、ソープストーンの洗面台、茶色い床、黒い洗面カウンター) の写真
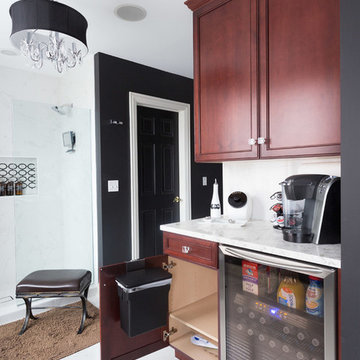
A large master bathroom that exudes glamor and edge. For this bathroom, we adorned the space with a large floating Alderwood vanity consisting of a gorgeous cherry wood finish, large crystal knobs, LED lights, and a mini bar and coffee station.
We made sure to keep a traditional glam look while adding in artistic features such as the creatively shaped entryway, dramatic black accent walls, and intricately designed shower niche.
Other features include a large crystal chandelier, porcelain tiled shower, and subtle recessed lights.
Designed by Chi Renovation & Design who serve Chicago and it's surrounding suburbs, with an emphasis on the North Side and North Shore. You'll find their work from the Loop through Lincoln Park, Skokie, Wilmette, and all of the way up to Lake Forest.
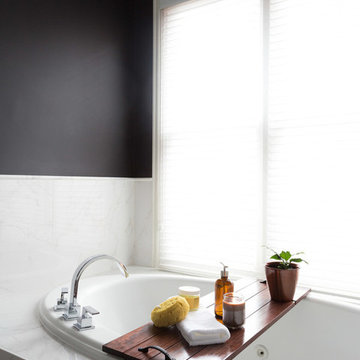
A large master bathroom that exudes glamor and edge. For this bathroom, we adorned the space with a large floating Alderwood vanity consisting of a gorgeous cherry wood finish, large crystal knobs, LED lights, and a mini bar and coffee station.
We made sure to keep a traditional glam look while adding in artistic features such as the creatively shaped entryway, dramatic black accent walls, and intricately designed shower niche.
Other features include a large crystal chandelier, porcelain tiled shower, and subtle recessed lights.
Designed by Chi Renovation & Design who serve Chicago and it's surrounding suburbs, with an emphasis on the North Side and North Shore. You'll find their work from the Loop through Lincoln Park, Skokie, Wilmette, and all of the way up to Lake Forest.
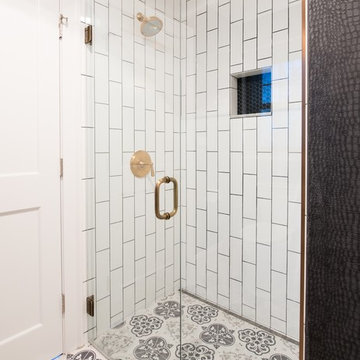
Our team helped a growing family transform their recent house purchase into a home they love. Working with architect Tom Downer of Downer Associates, we opened up a dark Cape filled with small rooms and heavy paneling to create a free-flowing, airy living space. The “new” home features a relocated and updated kitchen, additional baths, a master suite, mudroom and first floor laundry – all within the original footprint.
Photo: Mary Prince Photography
浴室・バスルーム (黒い壁) の写真
90
