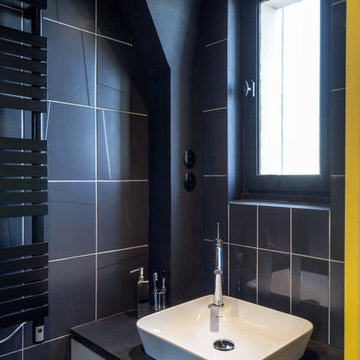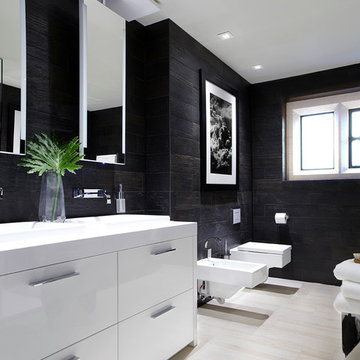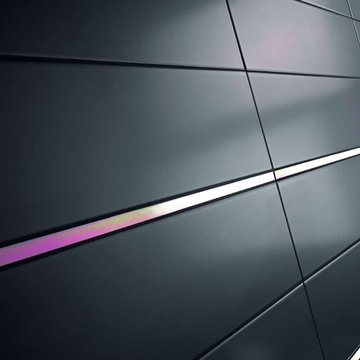浴室・バスルーム (黒い壁) の写真
絞り込み:
資材コスト
並び替え:今日の人気順
写真 1061〜1080 枚目(全 6,092 枚)
1/2
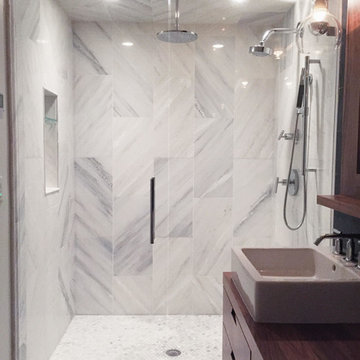
ミネアポリスにあるお手頃価格の中くらいなコンテンポラリースタイルのおしゃれなマスターバスルーム (オープンシェルフ、中間色木目調キャビネット、置き型浴槽、オープン型シャワー、一体型トイレ 、セラミックタイル、黒い壁、ペデスタルシンク、人工大理石カウンター、開き戸のシャワー、磁器タイルの床、白い床) の写真
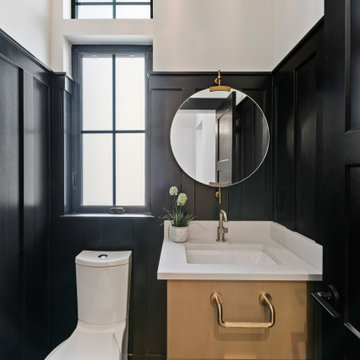
This Woodland Style home is a beautiful combination of rustic charm and modern flare. The Three bedroom, 3 and 1/2 bath home provides an abundance of natural light in every room. The home design offers a central courtyard adjoining the main living space with the primary bedroom. The master bath with its tiled shower and walk in closet provide the homeowner with much needed space without compromising the beautiful style of the overall home.
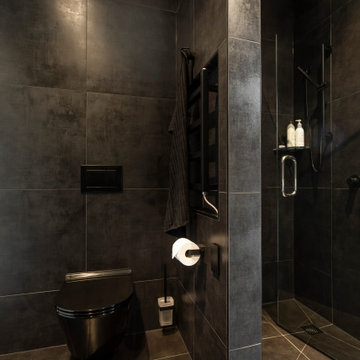
オークランドにあるラグジュアリーな中くらいなモダンスタイルのおしゃれなバスルーム (浴槽なし) (白いキャビネット、コーナー設置型シャワー、黒いタイル、セラミックタイル、黒い壁、セラミックタイルの床、壁付け型シンク、クオーツストーンの洗面台、黒い床、開き戸のシャワー、白い洗面カウンター、洗面台1つ、フローティング洗面台、壁掛け式トイレ) の写真
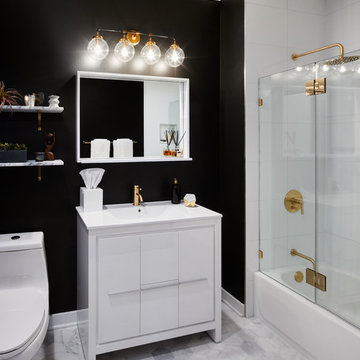
Dustin Halleck
シカゴにあるお手頃価格の中くらいなモダンスタイルのおしゃれなマスターバスルーム (白いキャビネット、アルコーブ型浴槽、シャワー付き浴槽 、一体型トイレ 、白いタイル、黒い壁、大理石の床、アンダーカウンター洗面器、白い床、開き戸のシャワー、白い洗面カウンター、洗面台1つ、独立型洗面台) の写真
シカゴにあるお手頃価格の中くらいなモダンスタイルのおしゃれなマスターバスルーム (白いキャビネット、アルコーブ型浴槽、シャワー付き浴槽 、一体型トイレ 、白いタイル、黒い壁、大理石の床、アンダーカウンター洗面器、白い床、開き戸のシャワー、白い洗面カウンター、洗面台1つ、独立型洗面台) の写真
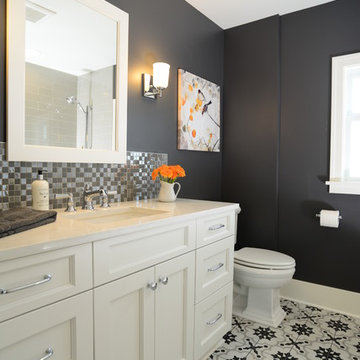
Designed by: Leslie J Jensen, CMKBD and J. Hobson Photography
シアトルにあるお手頃価格の中くらいなトランジショナルスタイルのおしゃれなマスターバスルーム (シェーカースタイル扉のキャビネット、白いキャビネット、ドロップイン型浴槽、シャワー付き浴槽 、一体型トイレ 、マルチカラーのタイル、モザイクタイル、黒い壁、セラミックタイルの床、アンダーカウンター洗面器、クオーツストーンの洗面台) の写真
シアトルにあるお手頃価格の中くらいなトランジショナルスタイルのおしゃれなマスターバスルーム (シェーカースタイル扉のキャビネット、白いキャビネット、ドロップイン型浴槽、シャワー付き浴槽 、一体型トイレ 、マルチカラーのタイル、モザイクタイル、黒い壁、セラミックタイルの床、アンダーカウンター洗面器、クオーツストーンの洗面台) の写真
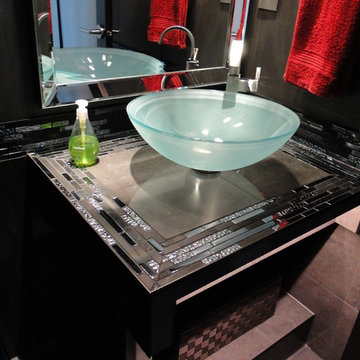
Custom Designed Vanity Cabinet, MDF Slab Door Style, Black Painted Lacquer with Mosaic tile and glass countertop, custom glass sink, ceramic tile flooring.
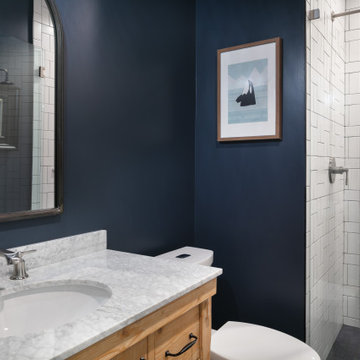
An original 1930’s English Tudor with only 2 bedrooms and 1 bath spanning about 1730 sq.ft. was purchased by a family with 2 amazing young kids, we saw the potential of this property to become a wonderful nest for the family to grow.
The plan was to reach a 2550 sq. ft. home with 4 bedroom and 4 baths spanning over 2 stories.
With continuation of the exiting architectural style of the existing home.
A large 1000sq. ft. addition was constructed at the back portion of the house to include the expended master bedroom and a second-floor guest suite with a large observation balcony overlooking the mountains of Angeles Forest.
An L shape staircase leading to the upstairs creates a moment of modern art with an all white walls and ceilings of this vaulted space act as a picture frame for a tall window facing the northern mountains almost as a live landscape painting that changes throughout the different times of day.
Tall high sloped roof created an amazing, vaulted space in the guest suite with 4 uniquely designed windows extruding out with separate gable roof above.
The downstairs bedroom boasts 9’ ceilings, extremely tall windows to enjoy the greenery of the backyard, vertical wood paneling on the walls add a warmth that is not seen very often in today’s new build.
The master bathroom has a showcase 42sq. walk-in shower with its own private south facing window to illuminate the space with natural morning light. A larger format wood siding was using for the vanity backsplash wall and a private water closet for privacy.
In the interior reconfiguration and remodel portion of the project the area serving as a family room was transformed to an additional bedroom with a private bath, a laundry room and hallway.
The old bathroom was divided with a wall and a pocket door into a powder room the leads to a tub room.
The biggest change was the kitchen area, as befitting to the 1930’s the dining room, kitchen, utility room and laundry room were all compartmentalized and enclosed.
We eliminated all these partitions and walls to create a large open kitchen area that is completely open to the vaulted dining room. This way the natural light the washes the kitchen in the morning and the rays of sun that hit the dining room in the afternoon can be shared by the two areas.
The opening to the living room remained only at 8’ to keep a division of space.
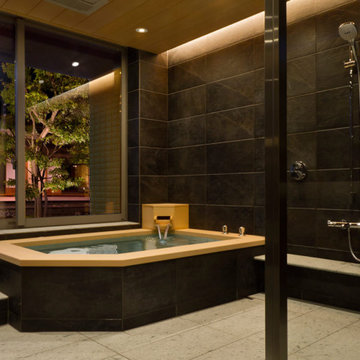
室内を回遊できるくらい広いバスルームは、さながら高級旅館の客室露天風呂のよう。
十和田石と木曽檜を組み合わせた大きな浴槽は、湯口から流れる温かな湯で満たされる。
ライトアップされた中庭を眺めながら、日本の文化に身を浸す。
東京23区にあるモダンスタイルのおしゃれな浴室 (黒いキャビネット、コーナー型浴槽、黒いタイル、磁器タイル、黒い壁、オーバーカウンターシンク、白い床、ブラウンの洗面カウンター、洗面台1つ、洗い場付きシャワー) の写真
東京23区にあるモダンスタイルのおしゃれな浴室 (黒いキャビネット、コーナー型浴槽、黒いタイル、磁器タイル、黒い壁、オーバーカウンターシンク、白い床、ブラウンの洗面カウンター、洗面台1つ、洗い場付きシャワー) の写真
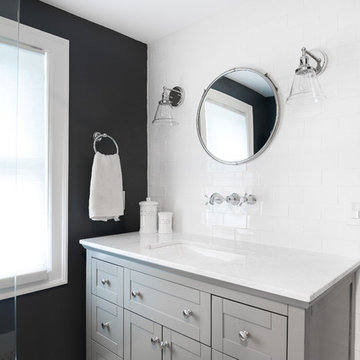
デトロイトにある低価格の中くらいなトラディショナルスタイルのおしゃれなマスターバスルーム (家具調キャビネット、グレーのキャビネット、アルコーブ型浴槽、シャワー付き浴槽 、分離型トイレ、白いタイル、サブウェイタイル、黒い壁、セラミックタイルの床、アンダーカウンター洗面器、大理石の洗面台、白い床、シャワーカーテン、白い洗面カウンター) の写真
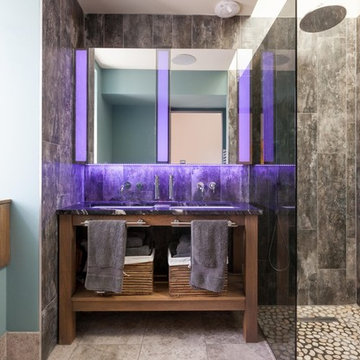
他の地域にあるコンテンポラリースタイルのおしゃれなバスルーム (浴槽なし) (オープンシェルフ、濃色木目調キャビネット、バリアフリー、黒いタイル、黒い壁、アンダーカウンター洗面器、グレーの床、オープンシャワー、黒い洗面カウンター) の写真
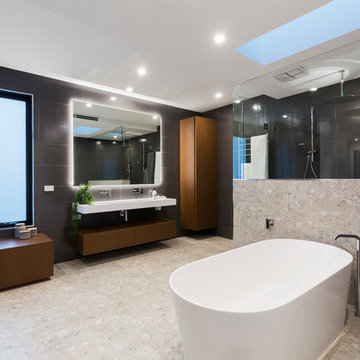
メルボルンにあるコンテンポラリースタイルのおしゃれな浴室 (フラットパネル扉のキャビネット、濃色木目調キャビネット、置き型浴槽、ダブルシャワー、黒いタイル、グレーのタイル、黒い壁、グレーの床、白い洗面カウンター) の写真
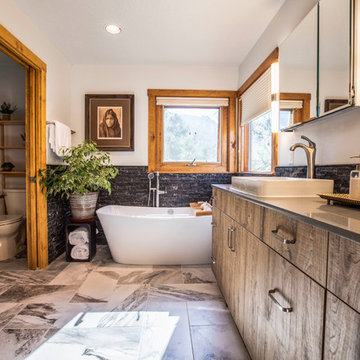
Poulin Design Center
アルバカーキにある高級な広いコンテンポラリースタイルのおしゃれなマスターバスルーム (フラットパネル扉のキャビネット、中間色木目調キャビネット、置き型浴槽、アルコーブ型シャワー、一体型トイレ 、モノトーンのタイル、石タイル、黒い壁、大理石の床、ベッセル式洗面器、クオーツストーンの洗面台、マルチカラーの床、引戸のシャワー、グレーの洗面カウンター) の写真
アルバカーキにある高級な広いコンテンポラリースタイルのおしゃれなマスターバスルーム (フラットパネル扉のキャビネット、中間色木目調キャビネット、置き型浴槽、アルコーブ型シャワー、一体型トイレ 、モノトーンのタイル、石タイル、黒い壁、大理石の床、ベッセル式洗面器、クオーツストーンの洗面台、マルチカラーの床、引戸のシャワー、グレーの洗面カウンター) の写真
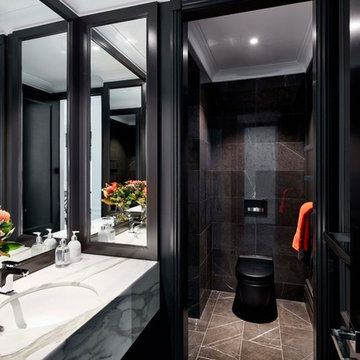
Photography by Luc Remond
シドニーにあるコンテンポラリースタイルのおしゃれな浴室 (黒いタイル、黒い壁、アンダーカウンター洗面器、アルコーブ型シャワー、一体型トイレ 、大理石タイル、大理石の床、大理石の洗面台、茶色い床、白い洗面カウンター) の写真
シドニーにあるコンテンポラリースタイルのおしゃれな浴室 (黒いタイル、黒い壁、アンダーカウンター洗面器、アルコーブ型シャワー、一体型トイレ 、大理石タイル、大理石の床、大理石の洗面台、茶色い床、白い洗面カウンター) の写真
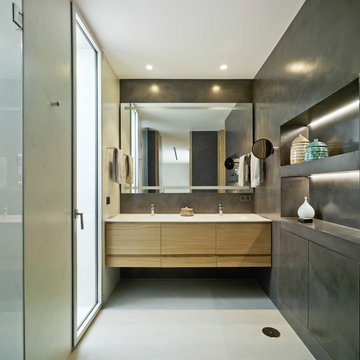
Fotos David Frutos. Todos los derechos reservados.
他の地域にある中くらいなモダンスタイルのおしゃれな浴室 (黒い壁、コンクリートの床、一体型シンク、グレーの床、フラットパネル扉のキャビネット、中間色木目調キャビネット) の写真
他の地域にある中くらいなモダンスタイルのおしゃれな浴室 (黒い壁、コンクリートの床、一体型シンク、グレーの床、フラットパネル扉のキャビネット、中間色木目調キャビネット) の写真
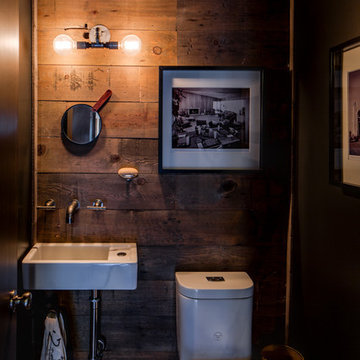
"Brandon Stengel - www.farmkidstudios.com”
ミネアポリスにある高級な小さなモダンスタイルのおしゃれなバスルーム (浴槽なし) (一体型シンク、黒い壁、分離型トイレ) の写真
ミネアポリスにある高級な小さなモダンスタイルのおしゃれなバスルーム (浴槽なし) (一体型シンク、黒い壁、分離型トイレ) の写真
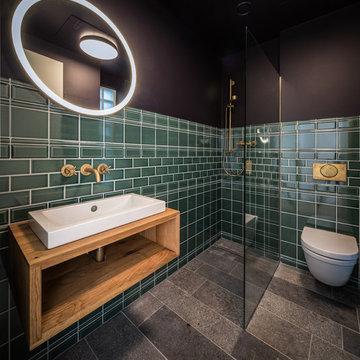
フランクフルトにある小さなコンテンポラリースタイルのおしゃれな浴室 (オープンシェルフ、中間色木目調キャビネット、オープン型シャワー、壁掛け式トイレ、緑のタイル、サブウェイタイル、黒い壁、ベッセル式洗面器、木製洗面台、オープンシャワー) の写真
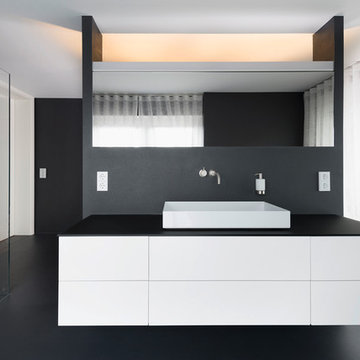
fugenlose Oberfläche PUR Loft
シュトゥットガルトにある広いコンテンポラリースタイルのおしゃれなマスターバスルーム (ベッセル式洗面器、フラットパネル扉のキャビネット、白いキャビネット、バリアフリー、黒い壁) の写真
シュトゥットガルトにある広いコンテンポラリースタイルのおしゃれなマスターバスルーム (ベッセル式洗面器、フラットパネル扉のキャビネット、白いキャビネット、バリアフリー、黒い壁) の写真
浴室・バスルーム (黒い壁) の写真
54
