浴室・バスルーム (独立型洗面台) の写真
絞り込み:
資材コスト
並び替え:今日の人気順
写真 4461〜4480 枚目(全 35,561 枚)
1/2
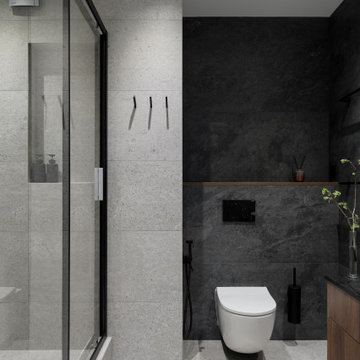
Контрастная душевая комната.
Вместо полотенцесушителя смонтировали стену с подогревом с лаконичными рейлингами.
サンクトペテルブルクにあるお手頃価格の中くらいなコンテンポラリースタイルのおしゃれなバスルーム (浴槽なし) (フラットパネル扉のキャビネット、中間色木目調キャビネット、アルコーブ型シャワー、壁掛け式トイレ、黒いタイル、磁器タイル、グレーの壁、磁器タイルの床、オーバーカウンターシンク、クオーツストーンの洗面台、グレーの床、引戸のシャワー、黒い洗面カウンター、洗面台1つ、独立型洗面台) の写真
サンクトペテルブルクにあるお手頃価格の中くらいなコンテンポラリースタイルのおしゃれなバスルーム (浴槽なし) (フラットパネル扉のキャビネット、中間色木目調キャビネット、アルコーブ型シャワー、壁掛け式トイレ、黒いタイル、磁器タイル、グレーの壁、磁器タイルの床、オーバーカウンターシンク、クオーツストーンの洗面台、グレーの床、引戸のシャワー、黒い洗面カウンター、洗面台1つ、独立型洗面台) の写真
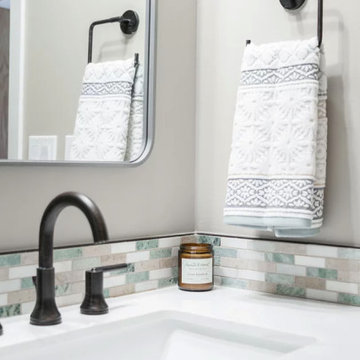
Quick and easy update with to a full guest bathroom we did in conjunction with the owner's suite bathroom with Landmark Remodeling. We made sure that the changes were cost effective and still had a wow factor to them. We did a luxury vinyl plank to save money and did a tiled shower surround with decorative feature to heighten the finish level. We also did mixed metals and an equal balance of tan and gray to keep it from being trendy.
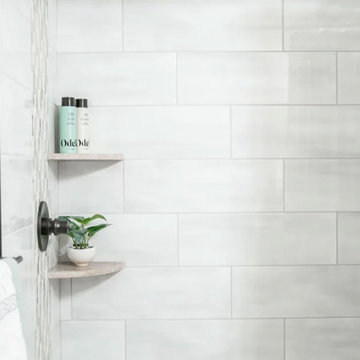
Quick and easy update with to a full guest bathroom we did in conjunction with the owner's suite bathroom with Landmark Remodeling. We made sure that the changes were cost effective and still had a wow factor to them. We did a luxury vinyl plank to save money and did a tiled shower surround with decorative feature to heighten the finish level. We also did mixed metals and an equal balance of tan and gray to keep it from being trendy.

Quick and easy update with to a full guest bathroom we did in conjunction with the owner's suite bathroom with Landmark Remodeling. We made sure that the changes were cost effective and still had a wow factor to them. We did a luxury vinyl plank to save money and did a tiled shower surround with decorative feature to heighten the finish level. We also did mixed metals and an equal balance of tan and gray to keep it from being trendy.
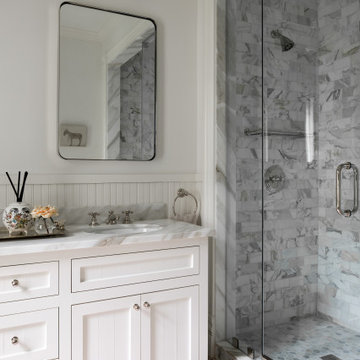
ヒューストンにある中くらいなヴィクトリアン調のおしゃれなマスターバスルーム (落し込みパネル扉のキャビネット、白いキャビネット、アルコーブ型シャワー、グレーのタイル、大理石タイル、白い壁、セラミックタイルの床、アンダーカウンター洗面器、大理石の洗面台、ピンクの床、開き戸のシャワー、白い洗面カウンター、独立型洗面台) の写真
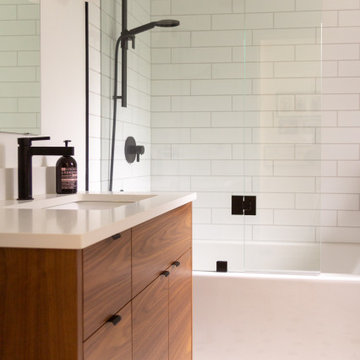
トロントにある低価格の小さなミッドセンチュリースタイルのおしゃれなバスルーム (浴槽なし) (フラットパネル扉のキャビネット、中間色木目調キャビネット、アルコーブ型浴槽、シャワー付き浴槽 、一体型トイレ 、白いタイル、セラミックタイル、白い壁、セラミックタイルの床、アンダーカウンター洗面器、珪岩の洗面台、白い床、開き戸のシャワー、白い洗面カウンター、ニッチ、洗面台1つ、独立型洗面台) の写真
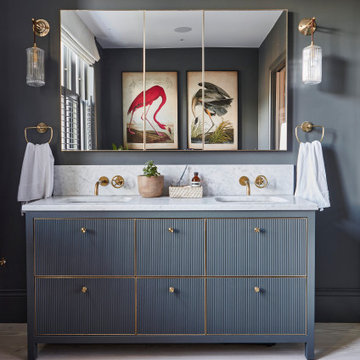
ロンドンにある中くらいなモダンスタイルのおしゃれな子供用バスルーム (インセット扉のキャビネット、青いキャビネット、青い壁、淡色無垢フローリング、オーバーカウンターシンク、大理石の洗面台、茶色い床、白い洗面カウンター、照明、洗面台2つ、独立型洗面台) の写真
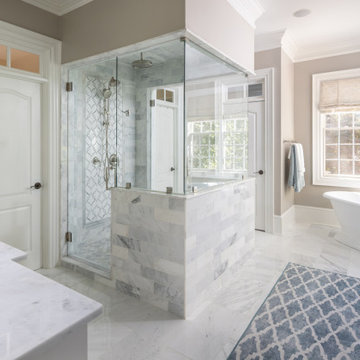
Our Atlanta studio renovated this traditional home with new furniture, accessories, art, and window treatments, so it flaunts a light, fresh look while maintaining its traditional charm. The fully renovated kitchen and breakfast area exude style and functionality, while the formal dining showcases elegant curves and ornate statement lighting. The family room and formal sitting room are perfect for spending time with loved ones and entertaining, and the powder room juxtaposes dark cabinets with Damask wallpaper and sleek lighting. The lush, calming master suite provides a perfect oasis for unwinding and rejuvenating.
---
Project designed by Atlanta interior design firm, VRA Interiors. They serve the entire Atlanta metropolitan area including Buckhead, Dunwoody, Sandy Springs, Cobb County, and North Fulton County.
For more about VRA Interior Design, see here: https://www.vrainteriors.com/
To learn more about this project, see here:
https://www.vrainteriors.com/portfolio/traditional-atlanta-home-renovation/
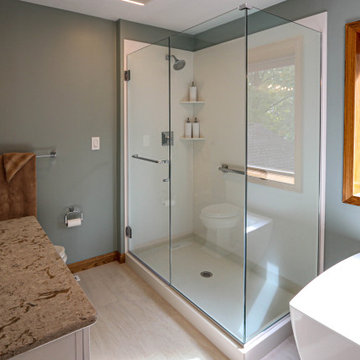
In this master bath, Medallion White Icing Classic Painted Vanity with matching vanity mirror. On the Countertop is Cambria Windemere quart with Kohler Memoirs Collection in Chrome. A free-standing White Neptune Believe acrylic tub with Mass air and jets. The shower walls are Corian Solid Surface White Jasmine with two pie shaped corner shelves. On the floor is White Falda 12x24 porcelain tile.
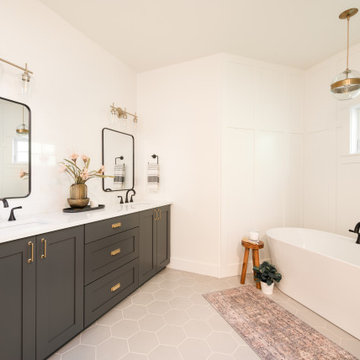
他の地域にある中くらいなモダンスタイルのおしゃれなマスターバスルーム (シェーカースタイル扉のキャビネット、グレーのキャビネット、置き型浴槽、白いタイル、セメントタイル、白い壁、セラミックタイルの床、オーバーカウンターシンク、クオーツストーンの洗面台、グレーの床、白い洗面カウンター、洗面台2つ、独立型洗面台) の写真
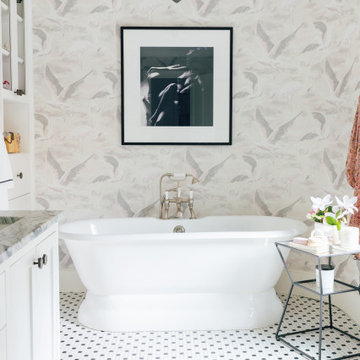
Photographs by Julia Dags | Copyright © 2019 Happily Eva After, Inc. All Rights Reserved.
ニューヨークにあるラグジュアリーな中くらいなおしゃれなマスターバスルーム (シェーカースタイル扉のキャビネット、白いキャビネット、置き型浴槽、ベージュの壁、モザイクタイル、アンダーカウンター洗面器、大理石の洗面台、白い床、グレーの洗面カウンター、ニッチ、洗面台1つ、独立型洗面台、壁紙) の写真
ニューヨークにあるラグジュアリーな中くらいなおしゃれなマスターバスルーム (シェーカースタイル扉のキャビネット、白いキャビネット、置き型浴槽、ベージュの壁、モザイクタイル、アンダーカウンター洗面器、大理石の洗面台、白い床、グレーの洗面カウンター、ニッチ、洗面台1つ、独立型洗面台、壁紙) の写真
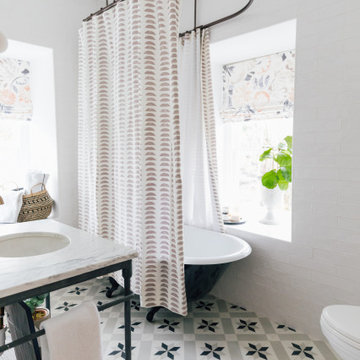
Photographs by Julia Dags | Copyright © 2019 Happily Eva After, Inc. All Rights Reserved.
ニューヨークにあるラグジュアリーな小さなおしゃれな浴室 (オープンシェルフ、黒いキャビネット、猫足バスタブ、白いタイル、全タイプの壁タイル、白い壁、セラミックタイルの床、アンダーカウンター洗面器、大理石の洗面台、グレーの床、シャワーカーテン、白い洗面カウンター、洗面台1つ、独立型洗面台) の写真
ニューヨークにあるラグジュアリーな小さなおしゃれな浴室 (オープンシェルフ、黒いキャビネット、猫足バスタブ、白いタイル、全タイプの壁タイル、白い壁、セラミックタイルの床、アンダーカウンター洗面器、大理石の洗面台、グレーの床、シャワーカーテン、白い洗面カウンター、洗面台1つ、独立型洗面台) の写真
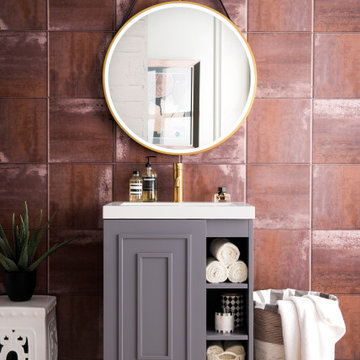
Lifestyle View
ダラスにある低価格の小さなミッドセンチュリースタイルのおしゃれなマスターバスルーム (レイズドパネル扉のキャビネット、グレーのキャビネット、洗面台1つ、独立型洗面台) の写真
ダラスにある低価格の小さなミッドセンチュリースタイルのおしゃれなマスターバスルーム (レイズドパネル扉のキャビネット、グレーのキャビネット、洗面台1つ、独立型洗面台) の写真
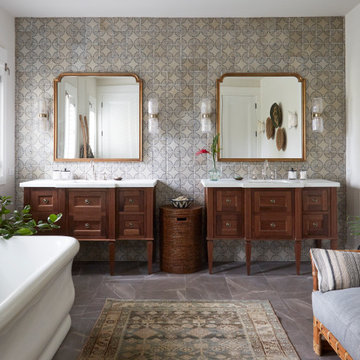
Coconut Grove is Southwest of Miami beach near coral gables and south of downtown. It’s a very lush and charming neighborhood. It’s one of the oldest neighborhoods and is protected historically. It hugs the shoreline of Biscayne Bay. The 10,000sft project was originally built
17 years ago and was purchased as a vacation home. Prior to the renovation the owners could not get past all the brown. He sails and they have a big extended family with 6 kids in between them. The clients wanted a comfortable and causal vibe where nothing is too precious. They wanted to be able to sit on anything in a bathing suit. KitchenLab interiors used lots of linen and indoor/outdoor fabrics to ensure durability. Much of the house is outside with a covered logia.
The design doctor ordered the 1st prescription for the house- retooling but not gutting. The clients wanted to be living and functioning in the home by November 1st with permits the construction began in August. The KitchenLab Interiors (KLI) team began design in May so it was a tight timeline! KLI phased the project and did a partial renovation on all guest baths. They waited to do the master bath until May. The home includes 7 bathrooms + the master. All existing plumbing fixtures were Waterworks so KLI kept those along with some tile but brought in Tabarka tile. The designers wanted to bring in vintage hacienda Spanish with a small European influence- the opposite of Miami modern. One of the ways they were able to accomplish this was with terracotta flooring that has patina. KLI set out to create a boutique hotel where each bath is similar but different. Every detail was designed with the guest in mind- they even designed a place for suitcases.
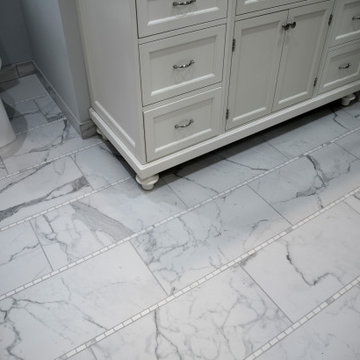
This elegant ensuite bathroom features a custom walk-in shower showcasing handmade tile in a soothing blue gray color scheme. An extra wide single vanity topped with honed Carrara marble boasts and abundance of storage.
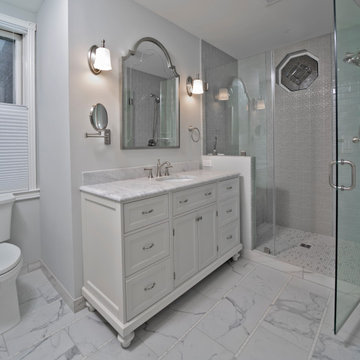
This elegant ensuite bathroom features a custom walk-in shower showcasing handmade tile in a soothing blue gray color scheme. An extra wide single vanity topped with honed Carrara marble boasts and abundance of storage.
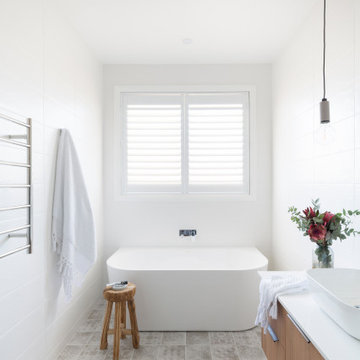
For this new family home in the rural area of Murrumbateman NSW, the interior design aesthetic was an earthy palette, incorporating soft patterns, stone cladding and warmth through timber finishes. For these empty nesters, simple and classic was key to be able to incorporate their collection of pre-loved furniture pieces and create a home for their children and grandchildren to enjoy. Built by REP Building. Photography by Hcreations.
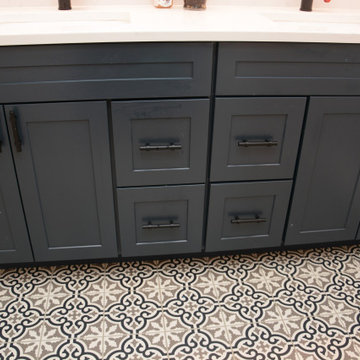
This kids bathroom features Homecrest Cabinetry with Sedona Maple door style and Cadet Opaque color. The countertops are Twin Arch Millstone quartz.
ボルチモアにある小さなトランジショナルスタイルのおしゃれな子供用バスルーム (落し込みパネル扉のキャビネット、青いキャビネット、グレーの壁、アンダーカウンター洗面器、クオーツストーンの洗面台、マルチカラーの床、白い洗面カウンター、洗面台2つ、独立型洗面台) の写真
ボルチモアにある小さなトランジショナルスタイルのおしゃれな子供用バスルーム (落し込みパネル扉のキャビネット、青いキャビネット、グレーの壁、アンダーカウンター洗面器、クオーツストーンの洗面台、マルチカラーの床、白い洗面カウンター、洗面台2つ、独立型洗面台) の写真

This project involved 2 bathrooms, one in front of the other. Both needed facelifts and more space. We ended up moving the wall to the right out to give the space (see the before photos!) This is the kids' bathroom, so we amped up the graphics and fun with a bold, but classic, floor tile; a blue vanity; mixed finishes; matte black plumbing fixtures; and pops of red and yellow.
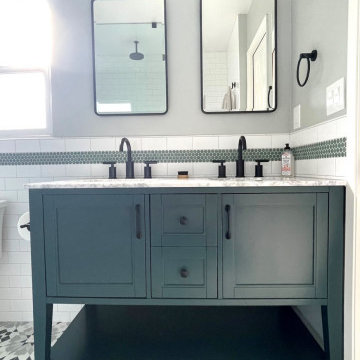
Our clients wanted a REAL master bathroom with enough space for both of them to be in there at the same time. Their house, built in the 1940’s, still had plenty of the original charm, but also had plenty of its original tiny spaces that just aren’t very functional for modern life.
The original bathroom had a tiny stall shower, and just a single vanity with very limited storage and counter space. Not to mention kitschy pink subway tile on every wall. With some creative reconfiguring, we were able to reclaim about 25 square feet of space from the bedroom. Which gave us the space we needed to introduce a double vanity with plenty of storage, and a HUGE walk-in shower that spans the entire length of the new bathroom!
While we knew we needed to stay true to the original character of the house, we also wanted to bring in some modern flair! Pairing strong graphic floor tile with some subtle (and not so subtle) green tones gave us the perfect blend of classic sophistication with a modern glow up.
Our clients were thrilled with the look of their new space, and were even happier about how large and open it now feels!
浴室・バスルーム (独立型洗面台) の写真
224