浴室・バスルーム (分離型トイレ、パネル壁) の写真

Art Deco style bathroom with a reclaimed basin, roll top bath in Charlotte's Locks and high cistern toilet. The lattice tiles are from Fired Earth and the wall panels are Railings.

シカゴにあるお手頃価格の広いカントリー風のおしゃれなマスターバスルーム (フラットパネル扉のキャビネット、中間色木目調キャビネット、置き型浴槽、分離型トイレ、グレーの壁、大理石の床、アンダーカウンター洗面器、大理石の洗面台、グレーの床、開き戸のシャワー、グレーの洗面カウンター、トイレ室、洗面台2つ、独立型洗面台、表し梁、パネル壁) の写真

En suite master bathroom in Cotswold Country House
グロスタシャーにある高級な広いカントリー風のおしゃれなマスターバスルーム (シェーカースタイル扉のキャビネット、グレーのキャビネット、オープン型シャワー、大理石タイル、緑の壁、大理石の床、ペデスタルシンク、洗面台2つ、独立型洗面台、置き型浴槽、分離型トイレ、再生グラスカウンター、グレーの床、パネル壁) の写真
グロスタシャーにある高級な広いカントリー風のおしゃれなマスターバスルーム (シェーカースタイル扉のキャビネット、グレーのキャビネット、オープン型シャワー、大理石タイル、緑の壁、大理石の床、ペデスタルシンク、洗面台2つ、独立型洗面台、置き型浴槽、分離型トイレ、再生グラスカウンター、グレーの床、パネル壁) の写真
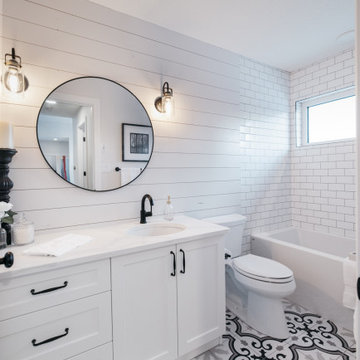
エドモントンにある高級な中くらいなカントリー風のおしゃれなバスルーム (浴槽なし) (フラットパネル扉のキャビネット、白いキャビネット、ドロップイン型浴槽、シャワー付き浴槽 、分離型トイレ、白いタイル、サブウェイタイル、白い壁、モザイクタイル、アンダーカウンター洗面器、御影石の洗面台、白い床、シャワーカーテン、白い洗面カウンター、洗面台1つ、造り付け洗面台、パネル壁) の写真

In keeping with the age of the house, circa 1920, an art deco inspired bathroom was installed in classic black and white. Brass and black fixtures add warmth, as does the metallic ceiling. Reeded glass accents are another nod to the era, as is the hex marble floor. A custom bench and niche were installed, working around the old bones of the house. A new window was installed, widening the view, but high enough to provide privacy. Board and batten provide interest and texture to the bold black walls.
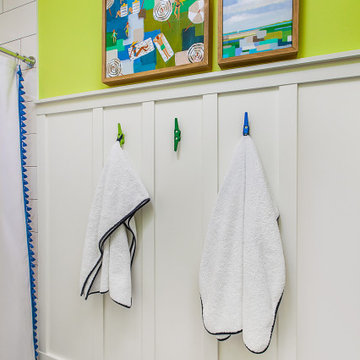
デトロイトにあるラグジュアリーな広いビーチスタイルのおしゃれな子供用バスルーム (洗面台1つ、分離型トイレ、セラミックタイルの床、横長型シンク、パネル壁、白い天井) の写真
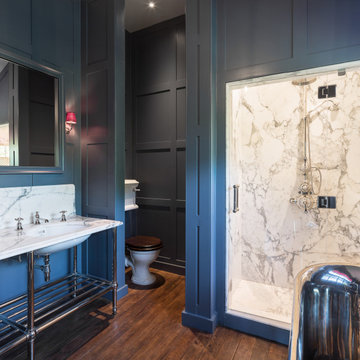
ロンドンにあるトランジショナルスタイルのおしゃれな浴室 (アルコーブ型シャワー、分離型トイレ、白いタイル、石スラブタイル、グレーの壁、濃色無垢フローリング、アンダーカウンター洗面器、茶色い床、開き戸のシャワー、白い洗面カウンター、洗面台2つ、パネル壁) の写真

他の地域にある中くらいなラスティックスタイルのおしゃれなマスターバスルーム (独立型洗面台、家具調キャビネット、中間色木目調キャビネット、猫足バスタブ、シャワー付き浴槽 、分離型トイレ、黄色い壁、無垢フローリング、オーバーカウンターシンク、木製洗面台、茶色い床、シャワーカーテン、ブラウンの洗面カウンター、洗面台2つ、パネル壁) の写真
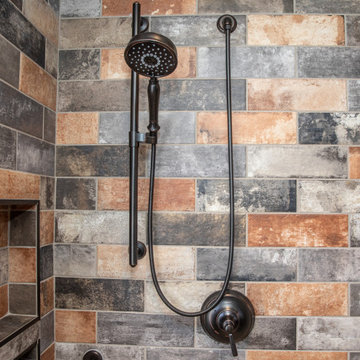
Rustic master bath spa with beautiful cabinetry, pebble tile and Helmsley Cambria Quartz. Topped off with Kohler Bancroft plumbing in Oil Rubbed Finish.

シドニーにある高級な中くらいなエクレクティックスタイルのおしゃれな子供用バスルーム (家具調キャビネット、白いキャビネット、オープン型シャワー、分離型トイレ、白いタイル、サブウェイタイル、白い壁、テラゾーの床、ベッセル式洗面器、クオーツストーンの洗面台、白い床、オープンシャワー、白い洗面カウンター、洗面台1つ、独立型洗面台、パネル壁) の写真

ヒューストンにあるラグジュアリーな広いトランジショナルスタイルのおしゃれなマスターバスルーム (レイズドパネル扉のキャビネット、ベージュのキャビネット、アンダーマウント型浴槽、洗い場付きシャワー、分離型トイレ、グレーのタイル、大理石タイル、ベージュの壁、大理石の床、アンダーカウンター洗面器、大理石の洗面台、白い床、開き戸のシャワー、白い洗面カウンター、洗面台1つ、造り付け洗面台、パネル壁) の写真

The soft roman shades and fun plant container coordinate with the teal accent on the vintage clawfoot tub.
フィラデルフィアにあるお手頃価格の小さなコンテンポラリースタイルのおしゃれなバスルーム (浴槽なし) (猫足バスタブ、シャワー付き浴槽 、分離型トイレ、ラミネートの床、ペデスタルシンク、黒い床、シャワーカーテン、洗面台1つ、パネル壁) の写真
フィラデルフィアにあるお手頃価格の小さなコンテンポラリースタイルのおしゃれなバスルーム (浴槽なし) (猫足バスタブ、シャワー付き浴槽 、分離型トイレ、ラミネートの床、ペデスタルシンク、黒い床、シャワーカーテン、洗面台1つ、パネル壁) の写真
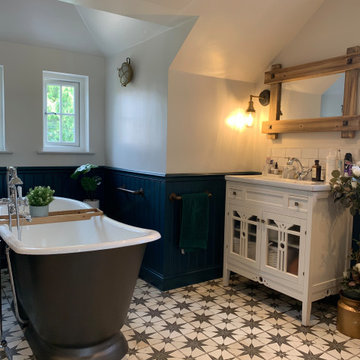
This Ensuite bathroom highlights a luxurious mix of industrial design mixed with traditional country features.
The true eyecatcher in this space is the Bronze Cast Iron Freestanding Bath. Our client had a true adventurous spirit when it comes to design.
We ensured all the 21st century modern conveniences are included within the retro style bathroom.
A large walk in shower with both a rose over head rain shower and hand set for the everyday convenience.
His and Her separate basin units with ample amount of storage and large counter areas.
Finally to tie all design together we used a statement star tile on the floor to compliment the black wood panelling surround the bathroom.
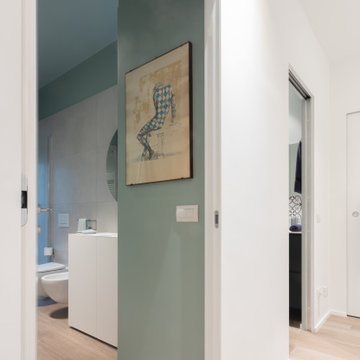
Il bagno principale si sviluppa in un unico ambiente con doccia a tutta larghezza e sanitari sospesi.
ミラノにあるお手頃価格の中くらいなコンテンポラリースタイルのおしゃれなバスルーム (浴槽なし) (フラットパネル扉のキャビネット、白いキャビネット、オープン型シャワー、分離型トイレ、グレーのタイル、磁器タイル、緑の壁、磁器タイルの床、アンダーカウンター洗面器、人工大理石カウンター、白い洗面カウンター、洗濯室、洗面台1つ、造り付け洗面台、パネル壁) の写真
ミラノにあるお手頃価格の中くらいなコンテンポラリースタイルのおしゃれなバスルーム (浴槽なし) (フラットパネル扉のキャビネット、白いキャビネット、オープン型シャワー、分離型トイレ、グレーのタイル、磁器タイル、緑の壁、磁器タイルの床、アンダーカウンター洗面器、人工大理石カウンター、白い洗面カウンター、洗濯室、洗面台1つ、造り付け洗面台、パネル壁) の写真

ローマにあるお手頃価格の中くらいなコンテンポラリースタイルのおしゃれなバスルーム (浴槽なし) (白いキャビネット、コーナー設置型シャワー、分離型トイレ、グレーのタイル、磁器タイル、白い壁、磁器タイルの床、ベッセル式洗面器、人工大理石カウンター、グレーの床、引戸のシャワー、白い洗面カウンター、洗面台1つ、フローティング洗面台、パネル壁) の写真
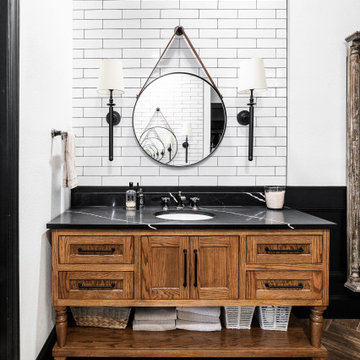
ダラスにある高級な広いトラディショナルスタイルのおしゃれなマスターバスルーム (シェーカースタイル扉のキャビネット、中間色木目調キャビネット、置き型浴槽、ダブルシャワー、分離型トイレ、白いタイル、サブウェイタイル、白い壁、木目調タイルの床、アンダーカウンター洗面器、クオーツストーンの洗面台、茶色い床、開き戸のシャワー、黒い洗面カウンター、シャワーベンチ、洗面台1つ、独立型洗面台、パネル壁) の写真

ロンドンにある高級な中くらいなトラディショナルスタイルのおしゃれなマスターバスルーム (フラットパネル扉のキャビネット、茶色いキャビネット、置き型浴槽、バリアフリー、分離型トイレ、白い壁、大理石の床、オーバーカウンターシンク、大理石の洗面台、グレーの床、開き戸のシャワー、グレーの洗面カウンター、洗面台2つ、独立型洗面台、格子天井、パネル壁) の写真

This project was a joy to work on, as we married our firm’s modern design aesthetic with the client’s more traditional and rustic taste. We gave new life to all three bathrooms in her home, making better use of the space in the powder bathroom, optimizing the layout for a brother & sister to share a hall bath, and updating the primary bathroom with a large curbless walk-in shower and luxurious clawfoot tub. Though each bathroom has its own personality, we kept the palette cohesive throughout all three.
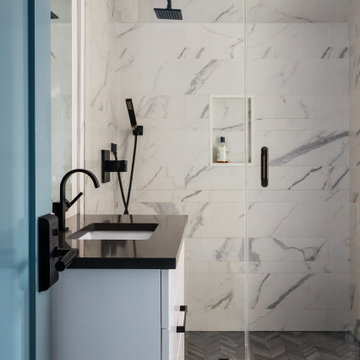
Design Principal: Justene Spaulding
Junior Designer: Keegan Espinola
Photography: Joyelle West
ボストンにあるラグジュアリーな中くらいなトランジショナルスタイルのおしゃれな浴室 (フラットパネル扉のキャビネット、白いキャビネット、アルコーブ型シャワー、分離型トイレ、白いタイル、石タイル、白い壁、磁器タイルの床、アンダーカウンター洗面器、クオーツストーンの洗面台、白い床、開き戸のシャワー、黒い洗面カウンター、ニッチ、洗面台1つ、独立型洗面台、三角天井、パネル壁) の写真
ボストンにあるラグジュアリーな中くらいなトランジショナルスタイルのおしゃれな浴室 (フラットパネル扉のキャビネット、白いキャビネット、アルコーブ型シャワー、分離型トイレ、白いタイル、石タイル、白い壁、磁器タイルの床、アンダーカウンター洗面器、クオーツストーンの洗面台、白い床、開き戸のシャワー、黒い洗面カウンター、ニッチ、洗面台1つ、独立型洗面台、三角天井、パネル壁) の写真

master shower with cedar lined dry sauna
他の地域にあるラグジュアリーな巨大なモダンスタイルのおしゃれなサウナ (シェーカースタイル扉のキャビネット、グレーのキャビネット、置き型浴槽、洗い場付きシャワー、分離型トイレ、グレーのタイル、セラミックタイル、白い壁、磁器タイルの床、アンダーカウンター洗面器、珪岩の洗面台、ベージュの床、開き戸のシャワー、白い洗面カウンター、シャワーベンチ、洗面台2つ、造り付け洗面台、表し梁、パネル壁) の写真
他の地域にあるラグジュアリーな巨大なモダンスタイルのおしゃれなサウナ (シェーカースタイル扉のキャビネット、グレーのキャビネット、置き型浴槽、洗い場付きシャワー、分離型トイレ、グレーのタイル、セラミックタイル、白い壁、磁器タイルの床、アンダーカウンター洗面器、珪岩の洗面台、ベージュの床、開き戸のシャワー、白い洗面カウンター、シャワーベンチ、洗面台2つ、造り付け洗面台、表し梁、パネル壁) の写真
浴室・バスルーム (分離型トイレ、パネル壁) の写真
1