浴室・バスルーム (テラコッタタイル、壁掛け式トイレ) の写真
絞り込み:
資材コスト
並び替え:今日の人気順
写真 1〜20 枚目(全 180 枚)
1/3

Salle de bain entièrement rénovée, le wc anciennement séparé a été introduit dans la salle de bain pour augmenter la surface au sol. Carrelages zellige posés en chevrons dans la douche. Les sanitaires et la robinetterie viennent de chez Leroy merlin

サンタバーバラにある高級な小さなコンテンポラリースタイルのおしゃれな子供用バスルーム (濃色木目調キャビネット、ドロップイン型浴槽、シャワー付き浴槽 、壁掛け式トイレ、白いタイル、テラコッタタイル、白い壁、磁器タイルの床、アンダーカウンター洗面器、大理石の洗面台、グレーの床、開き戸のシャワー、白い洗面カウンター) の写真

Ann Sacks Luxe Tile in A San Diego Master Suite - designed by Signature Designs Kitchen Bath
デンバーにある高級な広いトランジショナルスタイルのおしゃれなマスターバスルーム (落し込みパネル扉のキャビネット、置き型浴槽、アルコーブ型シャワー、壁掛け式トイレ、グレーのタイル、テラコッタタイル、白い壁、テラコッタタイルの床、アンダーカウンター洗面器、クオーツストーンの洗面台、濃色木目調キャビネット) の写真
デンバーにある高級な広いトランジショナルスタイルのおしゃれなマスターバスルーム (落し込みパネル扉のキャビネット、置き型浴槽、アルコーブ型シャワー、壁掛け式トイレ、グレーのタイル、テラコッタタイル、白い壁、テラコッタタイルの床、アンダーカウンター洗面器、クオーツストーンの洗面台、濃色木目調キャビネット) の写真

パリにある高級な小さなモダンスタイルのおしゃれなマスターバスルーム (インセット扉のキャビネット、黒いキャビネット、アルコーブ型シャワー、壁掛け式トイレ、緑のタイル、テラコッタタイル、黒い壁、コンクリートの床、オーバーカウンターシンク、大理石の洗面台、黒い床、黒い洗面カウンター) の写真
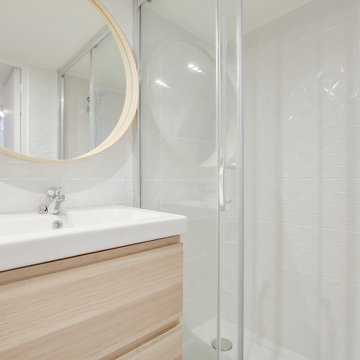
J'ai tout de suite su mesurer le potentiel de ce projet en plein coeur des pentes de la Croix Rousse à Lyon. Il s'agissait initialement d'un plateau traversant, très encombré, dans un immeuble de type canut. nous avons décidé avec la propriétaire de diviser ce lot en 2, afin d'optimiser la rentabilité de son investissement et créer deux T1 bis en duplex.
Une mezzanine ouverte sur le séjour à entièrement été créée pour le coin nuit. En dessous, se trouve la salle d'eau et le petit coin cuisine optimisé.
Afin de révéler le charme de cette architecture atypique, nous avons fait le choix de maximiser la hauteur sous plafond et de décoffrer un mur de pierre dans la pièce de vie. Nous avons également conservé les tomettes au sol qui apportent le caractère de ce petit nid.
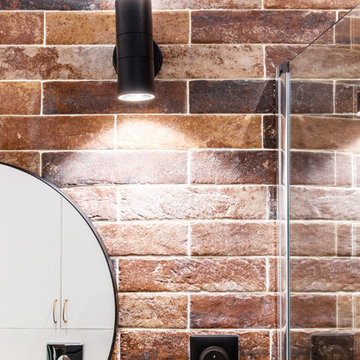
Pour répondre aux normes, ce sont des luminaires d'extérieur qui ont été installés en applique ! A double effet de lumière, ils font un superbe effet de rendu. Les prises sont elles aussi noires pour garder une belle unité.

The larger front guest ensuite had space for a walk in shower and bath. We installed these on a risen platform with a fall and drainage so that there was no need for a shower screen creating a "wet area".
To maintain a traditional feeling, we added bespoke panelling with hidden storage above the wall mounted toilet. This was all made in our workshop and then hand painted on site.
The Shaker style bespoke vanity unit is composed of solid oak drawers with dovetail joints.
The worktop is composite stone making it resistant and easy to clean. The taps and shower column are Samuel Heath, toilet Burlington and a lovely freestanding Victoria and Albert bath completes the traditional mood. The tiles are marble with hand crafted ceramic tiles on the back wall.
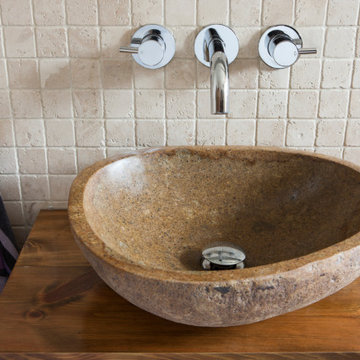
We used a large free-standing basin to provide an eye-catching addition, in keeping with the rest of the room.
ロンドンにある高級な中くらいなモダンスタイルのおしゃれな子供用バスルーム (オープン型シャワー、セラミックタイルの床、オープンシャワー、洗面台1つ、フラットパネル扉のキャビネット、濃色木目調キャビネット、壁掛け式トイレ、ベージュのタイル、テラコッタタイル、ベージュの壁、ベッセル式洗面器、木製洗面台、ベージュの床、ブラウンの洗面カウンター、独立型洗面台、置き型浴槽) の写真
ロンドンにある高級な中くらいなモダンスタイルのおしゃれな子供用バスルーム (オープン型シャワー、セラミックタイルの床、オープンシャワー、洗面台1つ、フラットパネル扉のキャビネット、濃色木目調キャビネット、壁掛け式トイレ、ベージュのタイル、テラコッタタイル、ベージュの壁、ベッセル式洗面器、木製洗面台、ベージュの床、ブラウンの洗面カウンター、独立型洗面台、置き型浴槽) の写真

This bathroom was designed with the client's holiday apartment in Andalusia in mind. The sink was a direct client order which informed the rest of the scheme. Wall lights paired with brassware add a level of luxury and sophistication as does the walk in shower and illuminated niche. Lighting options enable different moods to be achieved.
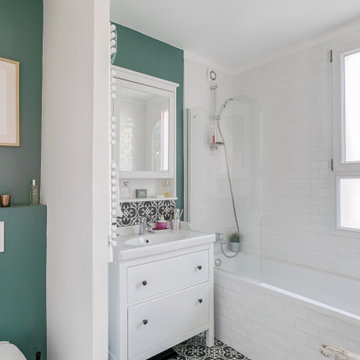
Dans la salle de bains des parents, un rappel du vert de la chambre a été porté sur les murs de la salle de bains afin d'avoir une certaine harmonie.
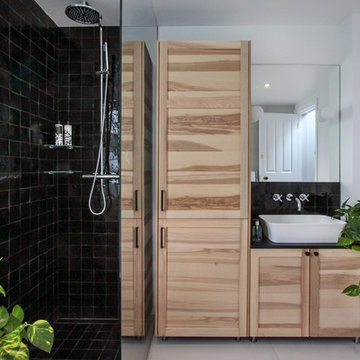
ロンドンにある中くらいなコンテンポラリースタイルのおしゃれな子供用バスルーム (シェーカースタイル扉のキャビネット、淡色木目調キャビネット、ドロップイン型浴槽、オープン型シャワー、壁掛け式トイレ、黒いタイル、テラコッタタイル、白い壁、磁器タイルの床、コンソール型シンク、白い床、オープンシャワー) の写真
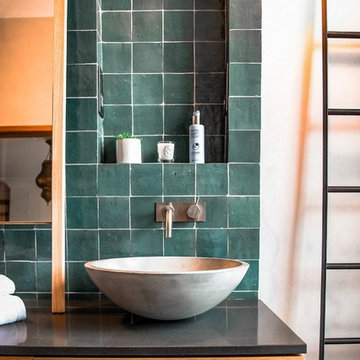
For this beautiful bathroom, we have used water-proof tadelakt plaster to cover walls and floor and combined a few square meters of exclusive handmade lava tiles that we brought all the way from Morocco. All colours blend in to create a warm and cosy atmosphere for the relaxing shower time.
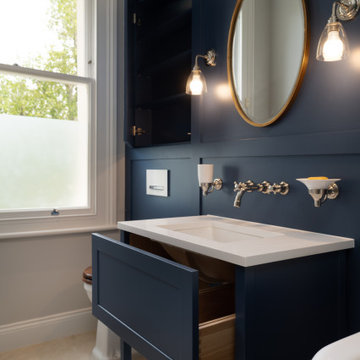
The larger front guest ensuite had space for a walk in shower and bath. We installed these on a risen platform with a fall and drainage so that there was no need for a shower screen creating a "wet area".
To maintain a traditional feeling, we added bespoke panelling with hidden storage above the wall mounted toilet. This was all made in our workshop and then hand painted on site.
The Shaker style bespoke vanity unit is composed of solid oak drawers with dovetail joints.
The worktop is composite stone making it resistant and easy to clean. The taps and shower column are Samuel Heath, toilet Burlington and a lovely freestanding Victoria and Albert bath completes the traditional mood. The tiles are marble with hand crafted ceramic tiles on the back wall.
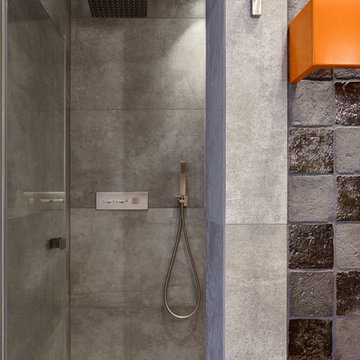
Fotografie Achim Venzke
ケルンにある高級な広いインダストリアルスタイルのおしゃれなバスルーム (浴槽なし) (濃色木目調キャビネット、バリアフリー、壁掛け式トイレ、グレーのタイル、テラコッタタイル、白い壁、セラミックタイルの床、一体型シンク、タイルの洗面台、グレーの床、グレーの洗面カウンター) の写真
ケルンにある高級な広いインダストリアルスタイルのおしゃれなバスルーム (浴槽なし) (濃色木目調キャビネット、バリアフリー、壁掛け式トイレ、グレーのタイル、テラコッタタイル、白い壁、セラミックタイルの床、一体型シンク、タイルの洗面台、グレーの床、グレーの洗面カウンター) の写真
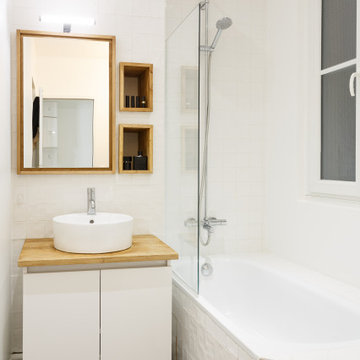
他の地域にあるお手頃価格の小さな北欧スタイルのおしゃれなマスターバスルーム (インセット扉のキャビネット、白いキャビネット、アンダーマウント型浴槽、シャワー付き浴槽 、壁掛け式トイレ、白いタイル、テラコッタタイル、白い壁、セラミックタイルの床、ベッセル式洗面器、木製洗面台、グレーの床、開き戸のシャワー、ベージュのカウンター) の写真
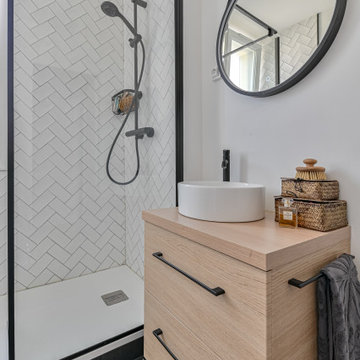
Salle de bain entièrement rénovée, le wc anciennement séparé a été introduit dans la salle de bain pour augmenter la surface au sol. Carrelages zellige posés en chevrons dans la douche. Les sanitaires et la robinetterie viennent de chez Leroy merlin
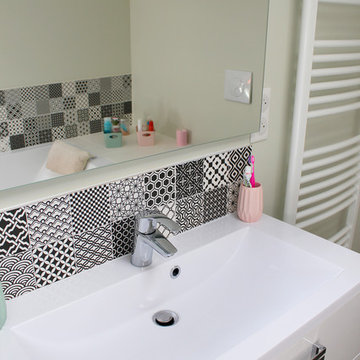
Vue sur la salle de bains des enfants. Lumineux et ludique, l'espace n'en est pas pour autant caricatural et restera d'actualité au fur et à mesure de l'évolution des enfants.
Crédit photo 5070
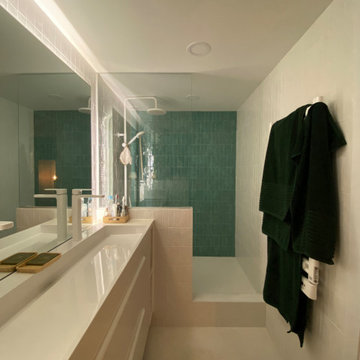
パリにある中くらいなモダンスタイルのおしゃれなバスルーム (浴槽なし) (白いキャビネット、オープン型シャワー、壁掛け式トイレ、テラコッタタイル、コンクリートの床、横長型シンク、人工大理石カウンター、白い床、オープンシャワー、洗面台1つ、フローティング洗面台) の写真
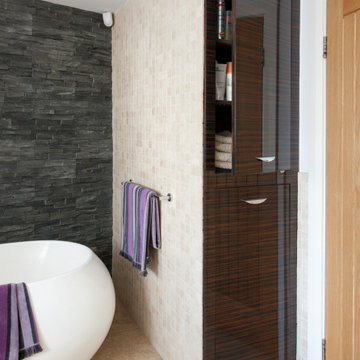
Hidden storage provides the ideal space for keeping the units and sink clear from clutter.
ロンドンにある高級な中くらいなモダンスタイルのおしゃれな子供用バスルーム (オープン型シャワー、セラミックタイルの床、オープンシャワー、洗面台1つ、フラットパネル扉のキャビネット、濃色木目調キャビネット、置き型浴槽、壁掛け式トイレ、ベージュのタイル、テラコッタタイル、ベージュの壁、ベッセル式洗面器、木製洗面台、ベージュの床、ブラウンの洗面カウンター、独立型洗面台) の写真
ロンドンにある高級な中くらいなモダンスタイルのおしゃれな子供用バスルーム (オープン型シャワー、セラミックタイルの床、オープンシャワー、洗面台1つ、フラットパネル扉のキャビネット、濃色木目調キャビネット、置き型浴槽、壁掛け式トイレ、ベージュのタイル、テラコッタタイル、ベージュの壁、ベッセル式洗面器、木製洗面台、ベージュの床、ブラウンの洗面カウンター、独立型洗面台) の写真
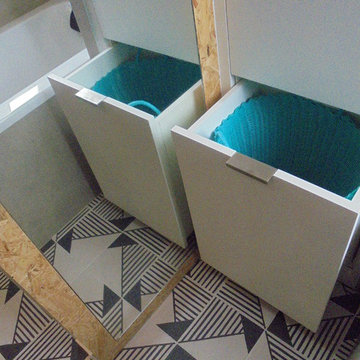
IG.LOO Isabelle Grandgeorge
他の地域にあるラグジュアリーな小さなコンテンポラリースタイルのおしゃれなマスターバスルーム (インセット扉のキャビネット、白いキャビネット、アンダーマウント型浴槽、バリアフリー、壁掛け式トイレ、モノトーンのタイル、テラコッタタイル、グレーの壁、テラコッタタイルの床、コンソール型シンク、人工大理石カウンター、マルチカラーの床、オープンシャワー) の写真
他の地域にあるラグジュアリーな小さなコンテンポラリースタイルのおしゃれなマスターバスルーム (インセット扉のキャビネット、白いキャビネット、アンダーマウント型浴槽、バリアフリー、壁掛け式トイレ、モノトーンのタイル、テラコッタタイル、グレーの壁、テラコッタタイルの床、コンソール型シンク、人工大理石カウンター、マルチカラーの床、オープンシャワー) の写真
浴室・バスルーム (テラコッタタイル、壁掛け式トイレ) の写真
1