浴室・バスルーム (大理石タイル) の写真
絞り込み:
資材コスト
並び替え:今日の人気順
写真 2141〜2160 枚目(全 35,797 枚)
1/2
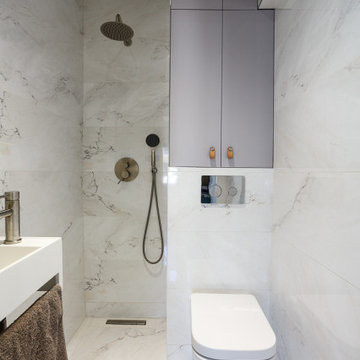
Pour ce projet, nous avons travaillé de concert avec notre cliente. L’objectif était d’ouvrir les espaces et rendre l’appartement le plus lumineux possible. Pour ce faire, nous avons absolument TOUT cassé ! Seuls vestiges de l’ancien appartement : 2 poteaux, les chauffages et la poutre centrale.
Nous avons ainsi réagencé toutes les pièces, supprimé les couloirs et changé les fenêtres. La palette de couleurs était principalement blanche pour accentuer la luminosité; le tout ponctué par des touches de couleurs vert-bleues et boisées. Résultat : des pièces de vie ouvertes, chaleureuses qui baignent dans la lumière.
De nombreux rangements, faits maison par nos experts, ont pris place un peu partout dans l’appartement afin de s’inscrire parfaitement dans l’espace. Exemples probants de notre savoir-faire : le meuble bleu dans la chambre parentale ou encore celui en forme d’arche.
Grâce à notre process et notre expérience, la rénovation de cet appartement de 100m2 a duré 4 mois et coûté env. 100 000 euros #MonConceptHabitation
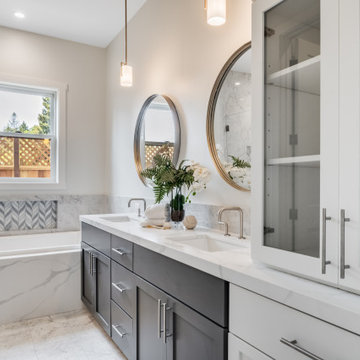
California Ranch Farmhouse Style Design 2020
サンフランシスコにあるラグジュアリーな広いカントリー風のおしゃれなマスターバスルーム (シェーカースタイル扉のキャビネット、グレーのキャビネット、ドロップイン型浴槽、ダブルシャワー、一体型トイレ 、白いタイル、大理石タイル、白い壁、磁器タイルの床、アンダーカウンター洗面器、クオーツストーンの洗面台、白い床、開き戸のシャワー、白い洗面カウンター、シャワーベンチ、洗面台2つ、造り付け洗面台) の写真
サンフランシスコにあるラグジュアリーな広いカントリー風のおしゃれなマスターバスルーム (シェーカースタイル扉のキャビネット、グレーのキャビネット、ドロップイン型浴槽、ダブルシャワー、一体型トイレ 、白いタイル、大理石タイル、白い壁、磁器タイルの床、アンダーカウンター洗面器、クオーツストーンの洗面台、白い床、開き戸のシャワー、白い洗面カウンター、シャワーベンチ、洗面台2つ、造り付け洗面台) の写真
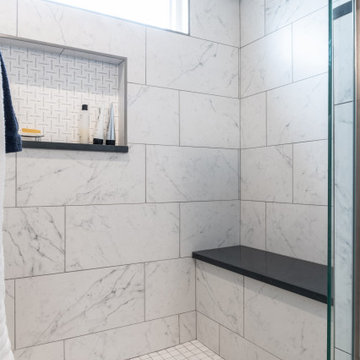
セントルイスにある中くらいなトラディショナルスタイルのおしゃれなマスターバスルーム (落し込みパネル扉のキャビネット、白いキャビネット、アルコーブ型シャワー、白いタイル、大理石タイル、グレーの壁、大理石の床、アンダーカウンター洗面器、クオーツストーンの洗面台、白い床、開き戸のシャワー、黒い洗面カウンター、シャワーベンチ、洗面台1つ、造り付け洗面台) の写真
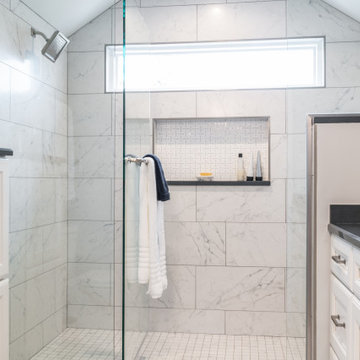
セントルイスにある中くらいなトラディショナルスタイルのおしゃれなマスターバスルーム (落し込みパネル扉のキャビネット、白いキャビネット、アルコーブ型シャワー、白いタイル、大理石タイル、グレーの壁、大理石の床、アンダーカウンター洗面器、クオーツストーンの洗面台、白い床、開き戸のシャワー、黒い洗面カウンター、シャワーベンチ、洗面台1つ、造り付け洗面台) の写真
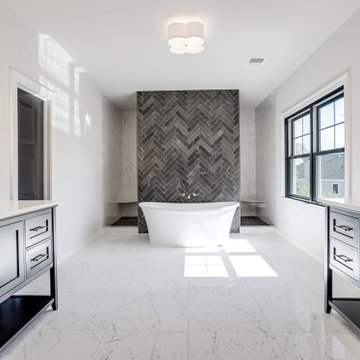
ワシントンD.C.にあるトランジショナルスタイルのおしゃれなマスターバスルーム (シェーカースタイル扉のキャビネット、濃色木目調キャビネット、置き型浴槽、アルコーブ型シャワー、グレーのタイル、大理石タイル、白い壁、大理石の床、アンダーカウンター洗面器、人工大理石カウンター、白い床、オープンシャワー、白い洗面カウンター、シャワーベンチ、洗面台1つ、独立型洗面台) の写真
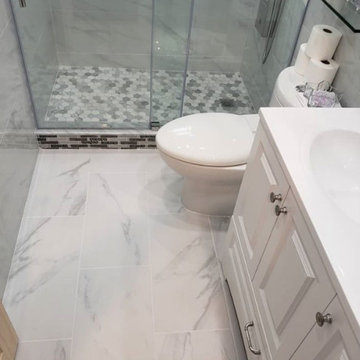
ニューヨークにある中くらいなコンテンポラリースタイルのおしゃれなバスルーム (浴槽なし) (レイズドパネル扉のキャビネット、白いキャビネット、アルコーブ型シャワー、分離型トイレ、グレーのタイル、大理石タイル、グレーの壁、一体型シンク、引戸のシャワー、白い洗面カウンター、洗面台1つ、造り付け洗面台) の写真
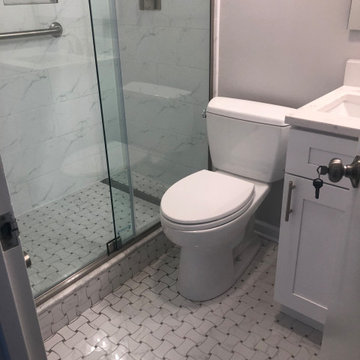
シカゴにある小さなトランジショナルスタイルのおしゃれなバスルーム (浴槽なし) (シェーカースタイル扉のキャビネット、白いキャビネット、アルコーブ型シャワー、分離型トイレ、グレーのタイル、大理石タイル、白い壁、磁器タイルの床、アンダーカウンター洗面器、マルチカラーの床、引戸のシャワー、白い洗面カウンター、ニッチ、洗面台1つ、造り付け洗面台) の写真
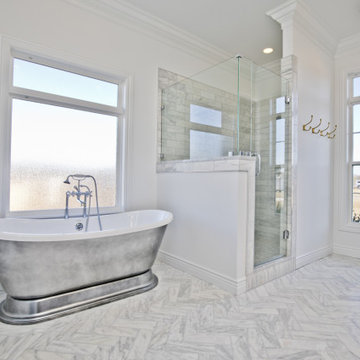
他の地域にある広いトラディショナルスタイルのおしゃれなマスターバスルーム (レイズドパネル扉のキャビネット、グレーのキャビネット、白い壁、大理石の床、アンダーカウンター洗面器、大理石の洗面台、グレーの床、グレーの洗面カウンター、置き型浴槽、コーナー設置型シャワー、グレーのタイル、大理石タイル、開き戸のシャワー) の写真
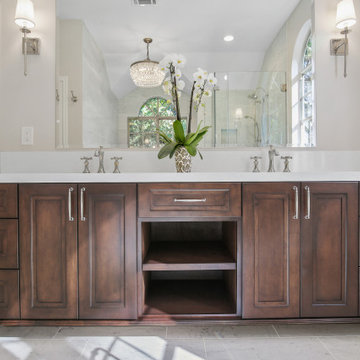
Smaller bathrooms can often lead to dark and cramped spaces. However, we turned this otherwise tricky floorplan into a retreat! Our goal was to open up this bathroom while still keeping a rich, luxurious feel in every detail. Gorgeous Carrara Marble tile and polished nickel accessories add warmth to the modern lines and colors in this beautiful transitional master bathroom.
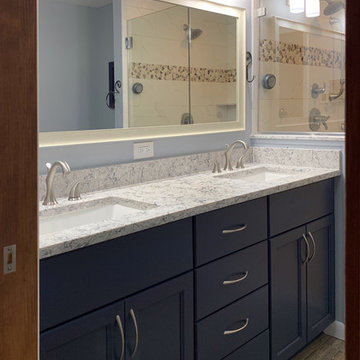
Titusville, NJ. Master bathroom update. Our clients were ready for a master bath makeover. By reworking the floorplan, removing the tub and soffits, we were able to create a spacious bathroom. Frameless shower with marble wall tile and pebble flooring, painted dark blue double vanity with silestone countertop, wood-look tile flooring and all new fixtures complete the transformation!
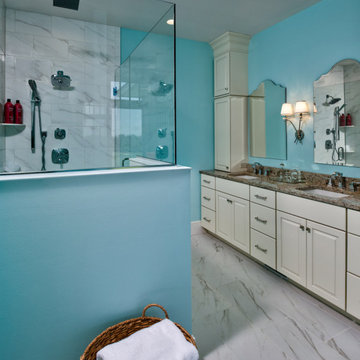
他の地域にある広いトラディショナルスタイルのおしゃれなマスターバスルーム (レイズドパネル扉のキャビネット、ベージュのキャビネット、大理石タイル、青い壁、大理石の床、アンダーカウンター洗面器、御影石の洗面台、マルチカラーの床、開き戸のシャワー、ブラウンの洗面カウンター、置き型浴槽、コーナー設置型シャワー、グレーのタイル) の写真
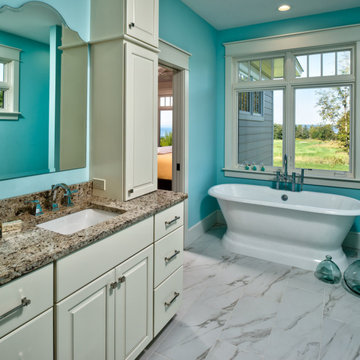
他の地域にある中くらいなトラディショナルスタイルのおしゃれなマスターバスルーム (レイズドパネル扉のキャビネット、置き型浴槽、青い壁、アンダーカウンター洗面器、御影石の洗面台、ブラウンの洗面カウンター、大理石の床、白い床、コーナー設置型シャワー、グレーのタイル、大理石タイル、開き戸のシャワー、ベージュのキャビネット) の写真
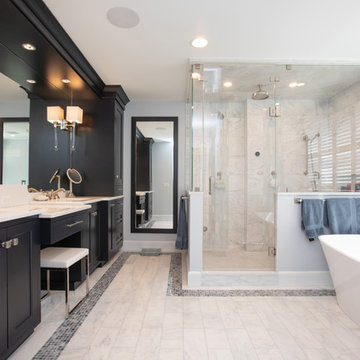
Looking for a spa retreat in your own home? This contemporary bathroom design in Hingham, MA is the answer! Take your pick between a large ThermaSol Steam shower and the stylish and soothing Victoria + Albert freestanding bathtub. The spacious shower is built for two with separate shower fixtures all from Rohl designed for side-by-side showering, along with a central rainfall showerhead and a handheld showerhead. The shower design also incudes a built-in shower seat, recessed storage niches, and a ledge. The frameless glass enclosure allows light to shine through the entire space. The Mouser Cabinetry vanity cabinet in a dark wood finish give the bathroom an elegant appearance. It includes ample storage, along with a central make up vanity with a seat. The dark wood cabinetry is offset by a white countertop and Kohler undermount sinks. Photos by Susan Hagstrom
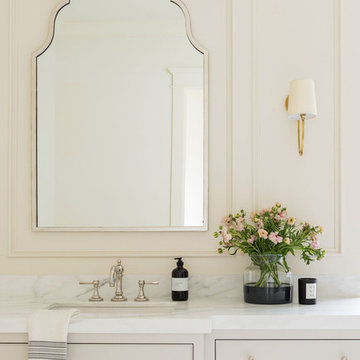
ソルトレイクシティにある広いビーチスタイルのおしゃれなマスターバスルーム (置き型浴槽、コーナー設置型シャワー、マルチカラーのタイル、大理石タイル、マルチカラーの壁、大理石の床、大理石の洗面台、マルチカラーの床、開き戸のシャワー、マルチカラーの洗面カウンター) の写真
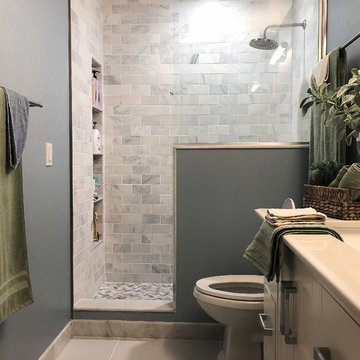
This bathroom was originally separated by a wall between the toilet and vanity. We removed the wall to combine the space which afforded the customer a larger vanity size, from 30 inches to 42 inches long. We also removed the original bulk head above the shower which allowed the shower to extend to the ceiling completely. The customer chose marble subway tile for the shower walls, marble herringbone tile for the shower floor and as an accent in the shower niche, and marble sills for the shower entry and encasing the pony wall. The floor is gray oblong ceramic tiles which were finished with marble baseboard.
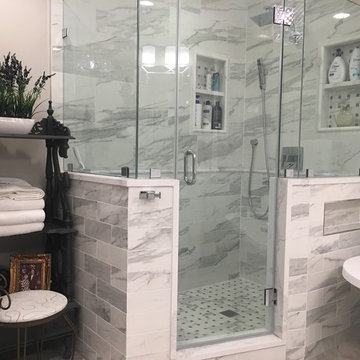
ワシントンD.C.にある中くらいなトランジショナルスタイルのおしゃれなマスターバスルーム (落し込みパネル扉のキャビネット、白いキャビネット、置き型浴槽、コーナー設置型シャワー、グレーのタイル、大理石タイル、グレーの壁、大理石の床、御影石の洗面台、グレーの床、開き戸のシャワー、白い洗面カウンター) の写真
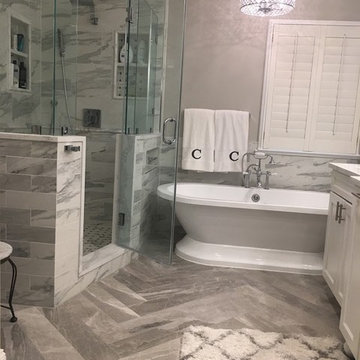
ワシントンD.C.にある中くらいなトランジショナルスタイルのおしゃれなマスターバスルーム (落し込みパネル扉のキャビネット、白いキャビネット、置き型浴槽、コーナー設置型シャワー、グレーのタイル、大理石タイル、グレーの壁、大理石の床、御影石の洗面台、グレーの床、開き戸のシャワー、白い洗面カウンター) の写真
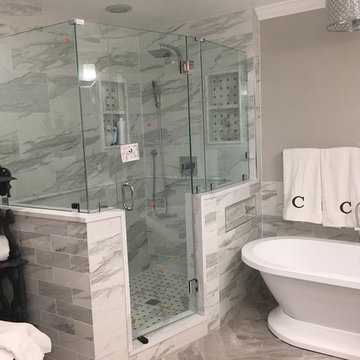
ワシントンD.C.にある中くらいなトランジショナルスタイルのおしゃれなマスターバスルーム (落し込みパネル扉のキャビネット、白いキャビネット、置き型浴槽、コーナー設置型シャワー、グレーのタイル、大理石タイル、グレーの壁、大理石の床、御影石の洗面台、グレーの床、開き戸のシャワー、白い洗面カウンター) の写真
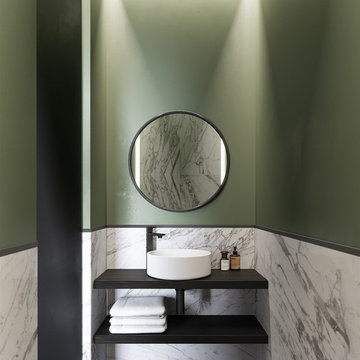
Описание проекта вы найдете на нашем сайте: https://lesh-84.ru/ru/news/ergonomichnaya-kvartira-v-sankt-peterburge
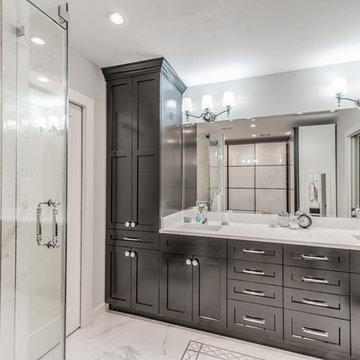
Full 2018 Remodel in Memorial Featuring Custom Soft Close Full Overlay Shaker Cabinets, Quartz Countertops, Wood Tile Porcelain Floors, Marble Showers, Frameless Glass, Multifunction Sliding Glass Doors, Designer Fixtures & Appliances
浴室・バスルーム (大理石タイル) の写真
108