浴室・バスルームの写真
絞り込み:
資材コスト
並び替え:今日の人気順
写真 2141〜2160 枚目(全 2,783,598 枚)

The architecture of this mid-century ranch in Portland’s West Hills oozes modernism’s core values. We wanted to focus on areas of the home that didn’t maximize the architectural beauty. The Client—a family of three, with Lucy the Great Dane, wanted to improve what was existing and update the kitchen and Jack and Jill Bathrooms, add some cool storage solutions and generally revamp the house.
We totally reimagined the entry to provide a “wow” moment for all to enjoy whilst entering the property. A giant pivot door was used to replace the dated solid wood door and side light.
We designed and built new open cabinetry in the kitchen allowing for more light in what was a dark spot. The kitchen got a makeover by reconfiguring the key elements and new concrete flooring, new stove, hood, bar, counter top, and a new lighting plan.
Our work on the Humphrey House was featured in Dwell Magazine.
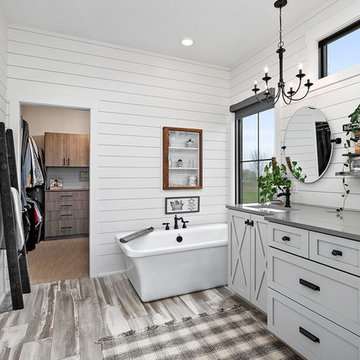
Modern Farmhouse designed for entertainment and gatherings. French doors leading into the main part of the home and trim details everywhere. Shiplap, board and batten, tray ceiling details, custom barrel tables are all part of this modern farmhouse design.
Half bath with a custom vanity. Clean modern windows. Living room has a fireplace with custom cabinets and custom barn beam mantel with ship lap above. The Master Bath has a beautiful tub for soaking and a spacious walk in shower. Front entry has a beautiful custom ceiling treatment.

A family home planned over two levels with a large open-planned living area on the upper floor. The kitchen and dining area opens to a North facing terrace located on the street frontage, above the garage. The living space connects to the rear garden via a timber deck and wide stairs. A central stair with roof voids and planter beds brings light into the centre of the floor plan and aids in cross ventilation through the home.
COMPLETED: JUN 18 / BUILDER: AVG CONSTRUCTIONS / PHOTOS: SIMON WHITBREAD PHOTOGRAPHY
希望の作業にぴったりな専門家を見つけましょう
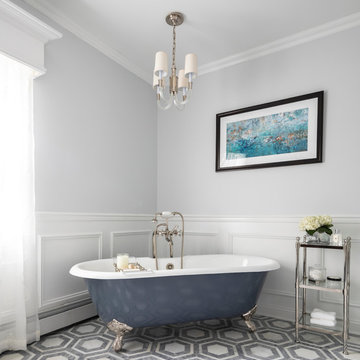
classic, claw-foot tub, gray marble, hexagon tiles, master suite, polished nickel, serene, timeless, white wainscoting
ニューヨークにある高級な広いトラディショナルスタイルのおしゃれなマスターバスルーム (猫足バスタブ、大理石の床、グレーの床、グレーの壁) の写真
ニューヨークにある高級な広いトラディショナルスタイルのおしゃれなマスターバスルーム (猫足バスタブ、大理石の床、グレーの床、グレーの壁) の写真
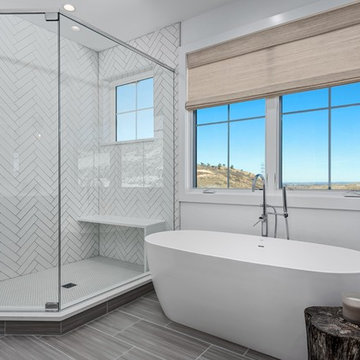
デンバーにある中くらいなコンテンポラリースタイルのおしゃれなマスターバスルーム (置き型浴槽、コーナー設置型シャワー、白いタイル、セラミックタイル、白い壁、磁器タイルの床、グレーの床、開き戸のシャワー) の写真

Photography: Regan Wood Photography
ニューヨークにあるラグジュアリーな広いコンテンポラリースタイルのおしゃれなマスターバスルーム (フラットパネル扉のキャビネット、中間色木目調キャビネット、大理石タイル、白い壁、スレートの床、一体型シンク、大理石の洗面台、黒い床、グレーの洗面カウンター、置き型浴槽、コーナー設置型シャワー、開き戸のシャワー) の写真
ニューヨークにあるラグジュアリーな広いコンテンポラリースタイルのおしゃれなマスターバスルーム (フラットパネル扉のキャビネット、中間色木目調キャビネット、大理石タイル、白い壁、スレートの床、一体型シンク、大理石の洗面台、黒い床、グレーの洗面カウンター、置き型浴槽、コーナー設置型シャワー、開き戸のシャワー) の写真
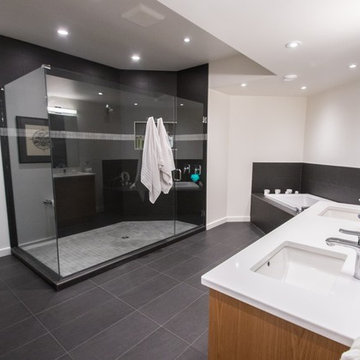
Knowing that their lot offered privacy and idyllic ocean views, Bare Point Custom Home was designed to take advantage of its unique and beautiful location. This waterfront home takes full advantage of its prime location with multitudes of large windows and an open concept design to bring in natural light and offer breathtaking views from every room. The Great Room offers a wall of windows, vaulted ceilings, and three skylights. Sliding glass doors lead from this space to the outdoor living area with three levels of decking.
The west coast modern style of this home is accented in the exterior finishing choices. A mix of Hardie Board and cedar lap siding help this home to blend with the surrounding landscape.
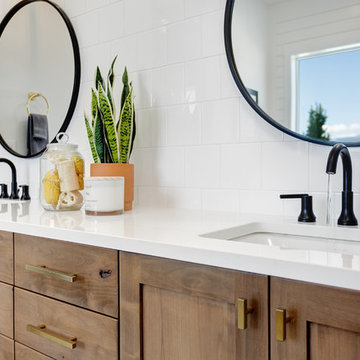
ボイシにある広いカントリー風のおしゃれなマスターバスルーム (シェーカースタイル扉のキャビネット、中間色木目調キャビネット、置き型浴槽、アルコーブ型シャワー、磁器タイル、白い壁、大理石の床、アンダーカウンター洗面器、クオーツストーンの洗面台、白い床、オープンシャワー、白い洗面カウンター、白いタイル) の写真

ポートランドにある地中海スタイルのおしゃれなバスルーム (浴槽なし) (中間色木目調キャビネット、コーナー設置型シャワー、一体型トイレ 、白いタイル、ベージュの壁、アンダーカウンター洗面器、青い床、引戸のシャワー、白い洗面カウンター、フラットパネル扉のキャビネット) の写真
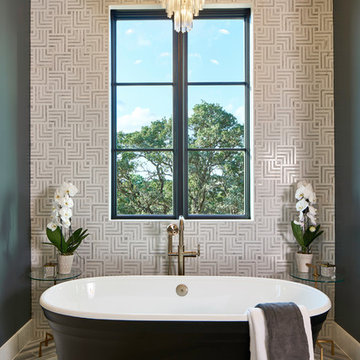
Matthew Niemann Photography
www.matthewniemann.com
他の地域にある地中海スタイルのおしゃれなマスターバスルーム (置き型浴槽、マルチカラーの壁、マルチカラーの床) の写真
他の地域にある地中海スタイルのおしゃれなマスターバスルーム (置き型浴槽、マルチカラーの壁、マルチカラーの床) の写真
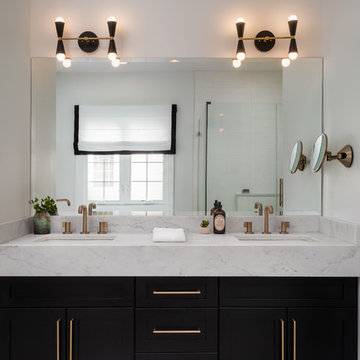
ワシントンD.C.にある高級なトランジショナルスタイルのおしゃれな浴室 (シェーカースタイル扉のキャビネット、黒いキャビネット、置き型浴槽、コーナー設置型シャワー、白いタイル、磁器タイル、磁器タイルの床、クオーツストーンの洗面台、グレーの床、開き戸のシャワー、白い洗面カウンター) の写真

サンディエゴにあるトランジショナルスタイルのおしゃれな浴室 (白いキャビネット、アルコーブ型浴槽、シャワー付き浴槽 、分離型トイレ、白いタイル、白い壁、白い床、シャワーカーテン、グレーの洗面カウンター、落し込みパネル扉のキャビネット) の写真
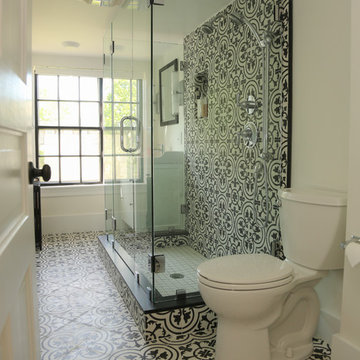
Susie Burchell's Dramatic Bathroom in Black and White Cluny Cement Tiles
Especially dramatic is the floor to ceiling wall of Cluny patterned cement tile in the shower, complete with tiled shower niche. This bathroom is in Rhode Island and is perfect for overcast days that call for a little pizzazz.

The perfect bathroom for a pink loving client!
マイアミにあるお手頃価格の小さなコンテンポラリースタイルのおしゃれなバスルーム (浴槽なし) (フラットパネル扉のキャビネット、中間色木目調キャビネット、バリアフリー、分離型トイレ、ピンクのタイル、磁器タイル、ピンクの壁、磁器タイルの床、アンダーカウンター洗面器、大理石の洗面台、ベージュの床、オープンシャワー、白い洗面カウンター) の写真
マイアミにあるお手頃価格の小さなコンテンポラリースタイルのおしゃれなバスルーム (浴槽なし) (フラットパネル扉のキャビネット、中間色木目調キャビネット、バリアフリー、分離型トイレ、ピンクのタイル、磁器タイル、ピンクの壁、磁器タイルの床、アンダーカウンター洗面器、大理石の洗面台、ベージュの床、オープンシャワー、白い洗面カウンター) の写真

シカゴにある高級な中くらいなトランジショナルスタイルのおしゃれなマスターバスルーム (フラットパネル扉のキャビネット、濃色木目調キャビネット、白い壁、白い床、白い洗面カウンター、置き型浴槽、コーナー設置型シャワー、分離型トイレ、白いタイル、セラミックタイル、大理石の床、一体型シンク、大理石の洗面台、開き戸のシャワー、ニッチ、洗面台1つ、造り付け洗面台、折り上げ天井) の写真
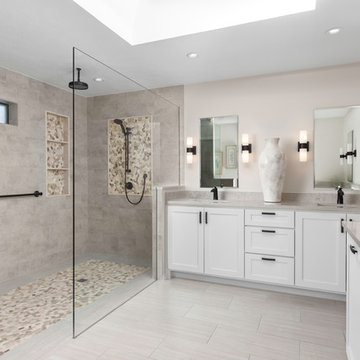
ダラスにあるおしゃれなマスターバスルーム (シェーカースタイル扉のキャビネット、白いキャビネット、バリアフリー、グレーの壁、アンダーカウンター洗面器、グレーの床、オープンシャワー、グレーの洗面カウンター) の写真
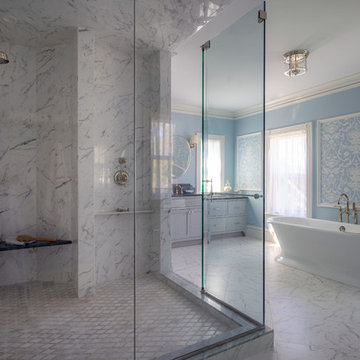
Eric Roth Photography
ボストンにある高級な中くらいなヴィクトリアン調のおしゃれなマスターバスルーム (落し込みパネル扉のキャビネット、グレーのキャビネット、置き型浴槽、一体型トイレ 、大理石タイル、青い壁、大理石の床、白い床) の写真
ボストンにある高級な中くらいなヴィクトリアン調のおしゃれなマスターバスルーム (落し込みパネル扉のキャビネット、グレーのキャビネット、置き型浴槽、一体型トイレ 、大理石タイル、青い壁、大理石の床、白い床) の写真
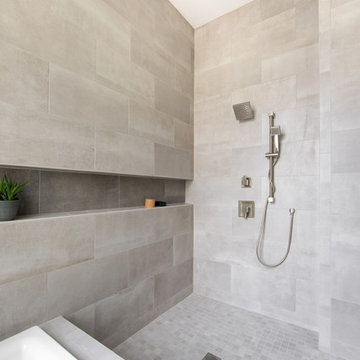
We developed a design that fully met the desires of a spacious, airy, light filled home incorporating Universal Design features that blend seamlessly adding beauty to the Minimalist Scandinavian concept.

サンフランシスコにある小さなコンテンポラリースタイルのおしゃれなバスルーム (浴槽なし) (ガラス扉のキャビネット、白いキャビネット、アルコーブ型シャワー、白いタイル、石スラブタイル、淡色無垢フローリング、一体型シンク、人工大理石カウンター、オープンシャワー、白い洗面カウンター) の写真
浴室・バスルームの写真
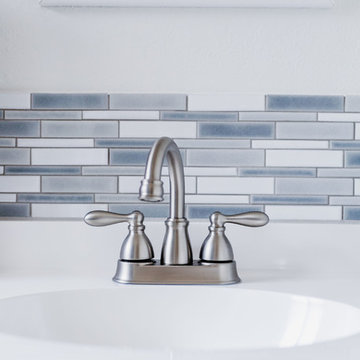
他の地域にあるお手頃価格の小さなミッドセンチュリースタイルのおしゃれなバスルーム (浴槽なし) (シェーカースタイル扉のキャビネット、グレーのキャビネット、アルコーブ型シャワー、分離型トイレ、青いタイル、サブウェイタイル、グレーの壁、セラミックタイルの床、一体型シンク、珪岩の洗面台、茶色い床、開き戸のシャワー、白い洗面カウンター) の写真
108