浴室・バスルーム (黄色いタイル、石スラブタイル) の写真
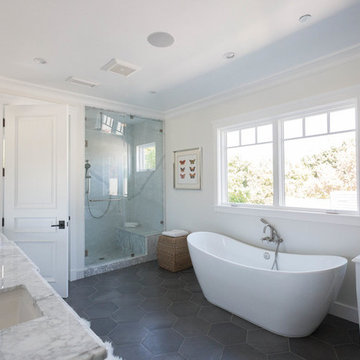
サンフランシスコにある高級な広いトランジショナルスタイルのおしゃれなマスターバスルーム (シェーカースタイル扉のキャビネット、白いキャビネット、置き型浴槽、洗い場付きシャワー、白い壁、スレートの床、アンダーカウンター洗面器、大理石の洗面台、グレーのタイル、黄色いタイル、石スラブタイル) の写真
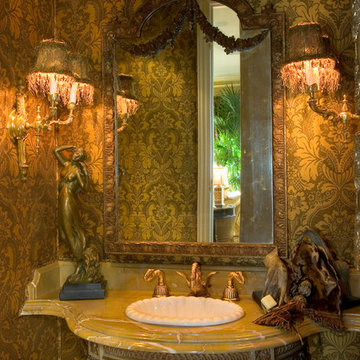
Exquisite Powder Room designed with damask silk fabric. Imported marble was designed on top of an 18th century console. Sheryl Wagner faucets compliment a drop in sink. Custom moldings were created with decorative artistry to embellish and accent the room.
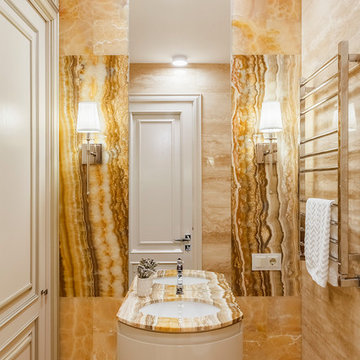
Архитектор: Мария Родионовская
Стилист: Дарья Казанцева
Фотограф: Юрий Гришко
モスクワにあるトランジショナルスタイルのおしゃれな浴室 (白いキャビネット、黄色いタイル、石スラブタイル、アンダーカウンター洗面器、オニキスの洗面台、ベージュの床、ベージュのカウンター、トラバーチンの床) の写真
モスクワにあるトランジショナルスタイルのおしゃれな浴室 (白いキャビネット、黄色いタイル、石スラブタイル、アンダーカウンター洗面器、オニキスの洗面台、ベージュの床、ベージュのカウンター、トラバーチンの床) の写真
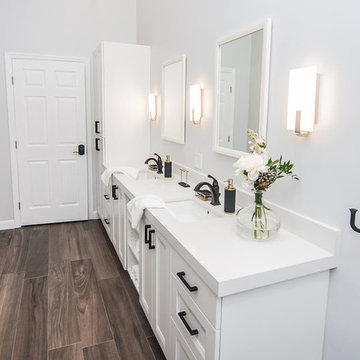
マイアミにある高級な中くらいなトランジショナルスタイルのおしゃれなマスターバスルーム (シェーカースタイル扉のキャビネット、白いキャビネット、置き型浴槽、コーナー設置型シャワー、一体型トイレ 、黄色いタイル、石スラブタイル、グレーの壁、磁器タイルの床、アンダーカウンター洗面器、クオーツストーンの洗面台、茶色い床、引戸のシャワー、黄色い洗面カウンター) の写真
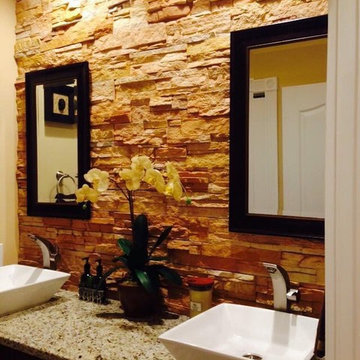
マイアミにあるお手頃価格の中くらいなラスティックスタイルのおしゃれなサウナ (家具調キャビネット、濃色木目調キャビネット、黄色いタイル、石スラブタイル、黄色い壁、大理石の床、御影石の洗面台) の写真
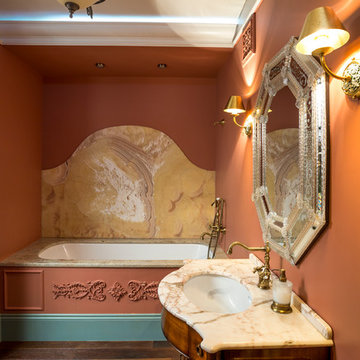
モスクワにあるエクレクティックスタイルのおしゃれなマスターバスルーム (濃色木目調キャビネット、アンダーマウント型浴槽、黄色いタイル、石スラブタイル、オレンジの壁、アンダーカウンター洗面器、大理石の洗面台) の写真
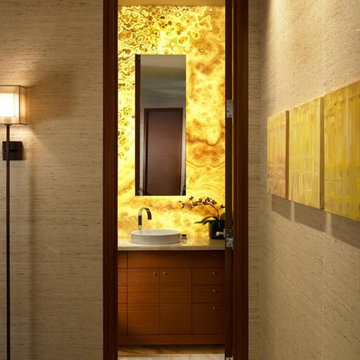
サンディエゴにあるトランジショナルスタイルのおしゃれな浴室 (ベッセル式洗面器、フラットパネル扉のキャビネット、中間色木目調キャビネット、大理石の洗面台、黄色いタイル、石スラブタイル、ベージュの壁、大理石の床) の写真
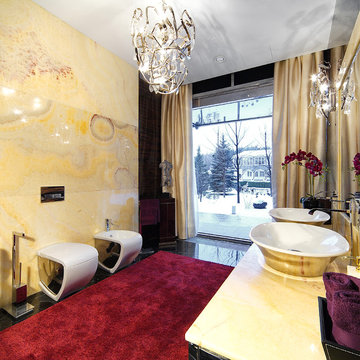
ニューヨークにあるラグジュアリーな広いコンテンポラリースタイルのおしゃれな浴室 (分離型トイレ、黄色い壁、ベッセル式洗面器、ガラス扉のキャビネット、グレーのキャビネット、黄色いタイル、石スラブタイル、大理石の床、オニキスの洗面台) の写真
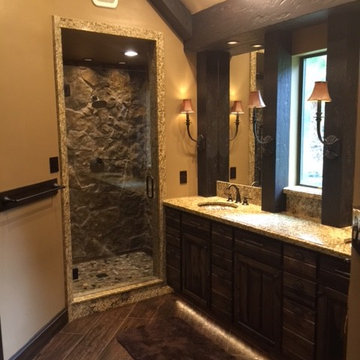
ヒューストンにある中くらいなラスティックスタイルのおしゃれなマスターバスルーム (レイズドパネル扉のキャビネット、濃色木目調キャビネット、ダブルシャワー、一体型トイレ 、黄色いタイル、石スラブタイル、黄色い壁、磁器タイルの床、アンダーカウンター洗面器、御影石の洗面台) の写真
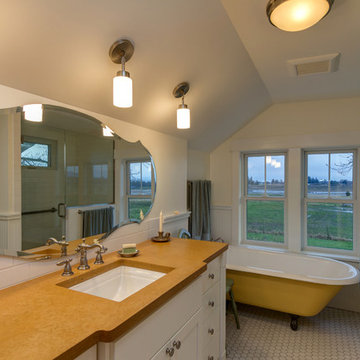
Blanchard Mountain Farm, a small certified organic vegetable farm, sits in an idyllic location; where the Chuckanut Mountains come down to meet the Samish river basin. The owners found and fell in love with the land, knew it was the right place to start their farm, but realized the existing farmhouse was riddled with water damage, poor energy efficiency, and ill-conceived additions. Our remodel team focused their efforts on returning the farmhouse to its craftsman roots, while addressing the structure’s issues, salvaging building materials, and upgrading the home’s performance. Despite removing the roof and taking the entire home down to the studs, we were able to preserve the original fir floors and repurpose much of the original roof framing as rustic wainscoting and paneling. The indoor air quality and heating efficiency were vastly improved with the additions of a heat recovery ventilator and ductless heat pump. The building envelope was upgraded with focused air-sealing, new insulation, and the installation of a ventilation cavity behind the cedar siding. All of these details work together to create an efficient, highly durable home that preserves all the charms a century old farmhouse.
Design by Deborah Todd Building Design Services
Photography by C9 Photography
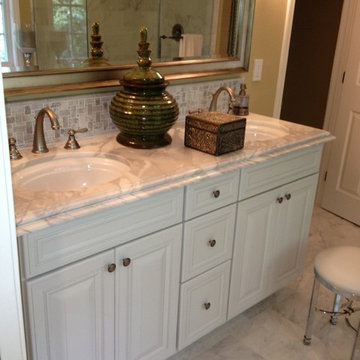
eden development
ロサンゼルスにあるお手頃価格の中くらいなトラディショナルスタイルのおしゃれな浴室 (ドロップイン型浴槽、黄色いタイル、石スラブタイル、茶色い壁、レイズドパネル扉のキャビネット、白いキャビネット) の写真
ロサンゼルスにあるお手頃価格の中くらいなトラディショナルスタイルのおしゃれな浴室 (ドロップイン型浴槽、黄色いタイル、石スラブタイル、茶色い壁、レイズドパネル扉のキャビネット、白いキャビネット) の写真
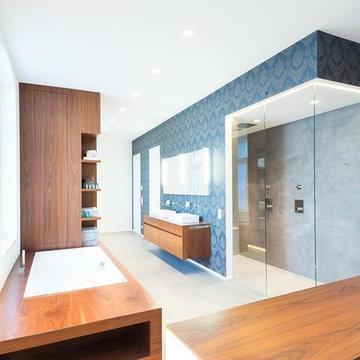
ケルンにある巨大なコンテンポラリースタイルのおしゃれなバスルーム (浴槽なし) (フラットパネル扉のキャビネット、中間色木目調キャビネット、洗い場付きシャワー、茶色いタイル、黄色いタイル、赤いタイル、石スラブタイル、白い壁、コンクリートの床、ベッセル式洗面器、人工大理石カウンター、グレーの床、引戸のシャワー、ドロップイン型浴槽) の写真
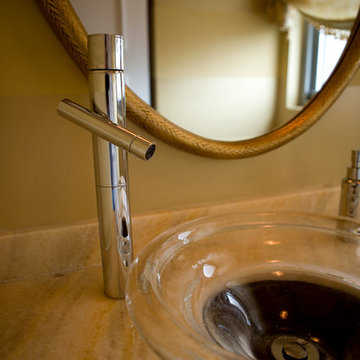
Onyx counter surface with drop in glass sink
ニューヨークにあるお手頃価格の小さなトランジショナルスタイルのおしゃれなバスルーム (浴槽なし) (オーバーカウンターシンク、フラットパネル扉のキャビネット、淡色木目調キャビネット、木製洗面台、一体型トイレ 、黄色いタイル、石スラブタイル、黄色い壁、モザイクタイル) の写真
ニューヨークにあるお手頃価格の小さなトランジショナルスタイルのおしゃれなバスルーム (浴槽なし) (オーバーカウンターシンク、フラットパネル扉のキャビネット、淡色木目調キャビネット、木製洗面台、一体型トイレ 、黄色いタイル、石スラブタイル、黄色い壁、モザイクタイル) の写真
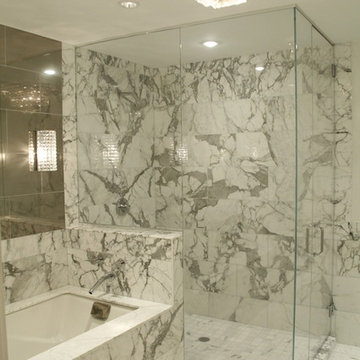
Matthew Hennessy www.hennesymedia.com
ニューヨークにあるコンテンポラリースタイルのおしゃれな浴室 (黄色いタイル、石スラブタイル、大理石の床) の写真
ニューヨークにあるコンテンポラリースタイルのおしゃれな浴室 (黄色いタイル、石スラブタイル、大理石の床) の写真
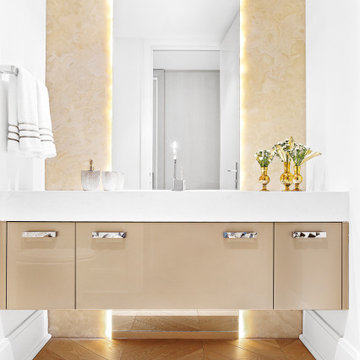
モントリオールにある中くらいなコンテンポラリースタイルのおしゃれな浴室 (フラットパネル扉のキャビネット、壁掛け式トイレ、黄色いタイル、石スラブタイル、白い壁、淡色無垢フローリング、アンダーカウンター洗面器、クオーツストーンの洗面台、ベージュの床、白い洗面カウンター、洗面台1つ、フローティング洗面台) の写真
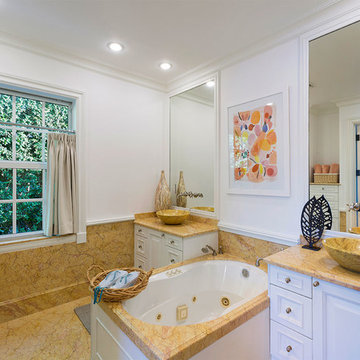
Master Bathroom
他の地域にあるラグジュアリーな中くらいなビーチスタイルのおしゃれなマスターバスルーム (落し込みパネル扉のキャビネット、白いキャビネット、大型浴槽、一体型トイレ 、黄色いタイル、石スラブタイル、白い壁、ラミネートの床、ラミネートカウンター、黄色い床、黄色い洗面カウンター) の写真
他の地域にあるラグジュアリーな中くらいなビーチスタイルのおしゃれなマスターバスルーム (落し込みパネル扉のキャビネット、白いキャビネット、大型浴槽、一体型トイレ 、黄色いタイル、石スラブタイル、白い壁、ラミネートの床、ラミネートカウンター、黄色い床、黄色い洗面カウンター) の写真
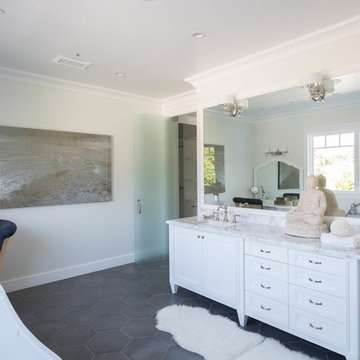
サンフランシスコにある高級な広いトランジショナルスタイルのおしゃれなマスターバスルーム (シェーカースタイル扉のキャビネット、白いキャビネット、置き型浴槽、洗い場付きシャワー、グレーのタイル、黄色いタイル、石スラブタイル、白い壁、スレートの床、アンダーカウンター洗面器、大理石の洗面台) の写真
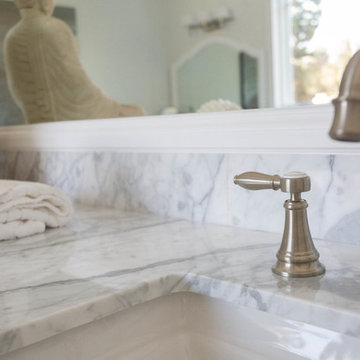
サンフランシスコにある高級な広いトランジショナルスタイルのおしゃれなマスターバスルーム (シェーカースタイル扉のキャビネット、白いキャビネット、置き型浴槽、洗い場付きシャワー、グレーのタイル、黄色いタイル、石スラブタイル、白い壁、スレートの床、アンダーカウンター洗面器、大理石の洗面台) の写真
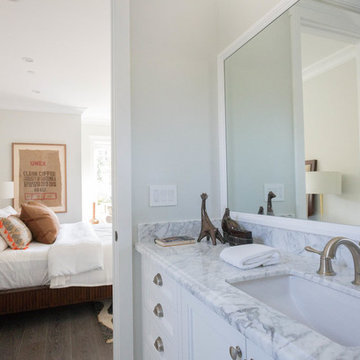
サンフランシスコにある高級な広いトランジショナルスタイルのおしゃれなマスターバスルーム (シェーカースタイル扉のキャビネット、白いキャビネット、置き型浴槽、洗い場付きシャワー、グレーのタイル、黄色いタイル、石スラブタイル、白い壁、スレートの床、アンダーカウンター洗面器、大理石の洗面台) の写真
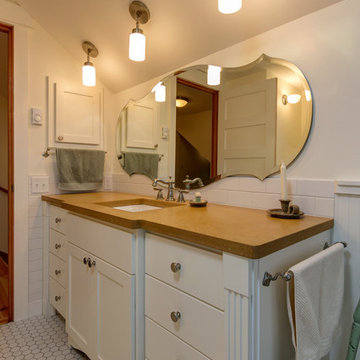
Blanchard Mountain Farm, a small certified organic vegetable farm, sits in an idyllic location; where the Chuckanut Mountains come down to meet the Samish river basin. The owners found and fell in love with the land, knew it was the right place to start their farm, but realized the existing farmhouse was riddled with water damage, poor energy efficiency, and ill-conceived additions. Our remodel team focused their efforts on returning the farmhouse to its craftsman roots, while addressing the structure’s issues, salvaging building materials, and upgrading the home’s performance. Despite removing the roof and taking the entire home down to the studs, we were able to preserve the original fir floors and repurpose much of the original roof framing as rustic wainscoting and paneling. The indoor air quality and heating efficiency were vastly improved with the additions of a heat recovery ventilator and ductless heat pump. The building envelope was upgraded with focused air-sealing, new insulation, and the installation of a ventilation cavity behind the cedar siding. All of these details work together to create an efficient, highly durable home that preserves all the charms a century old farmhouse.
Design by Deborah Todd Building Design Services
Photography by C9 Photography
浴室・バスルーム (黄色いタイル、石スラブタイル) の写真
1