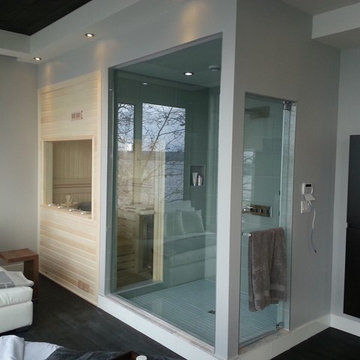サウナ・バスルーム (白いタイル) の写真
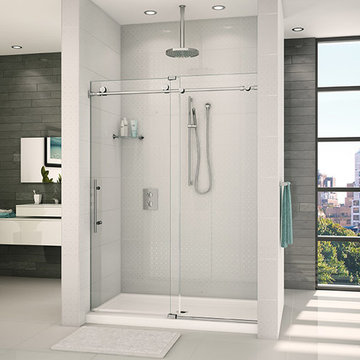
Clear glass frameless doors create an open, spacious look to make bathrooms look bigger with beauty and elegance.
シカゴにある広いコンテンポラリースタイルのおしゃれなサウナ (フラットパネル扉のキャビネット、白いキャビネット、置き型浴槽、アルコーブ型シャワー、白いタイル、白い壁、ベッセル式洗面器、白い床、引戸のシャワー、白い洗面カウンター) の写真
シカゴにある広いコンテンポラリースタイルのおしゃれなサウナ (フラットパネル扉のキャビネット、白いキャビネット、置き型浴槽、アルコーブ型シャワー、白いタイル、白い壁、ベッセル式洗面器、白い床、引戸のシャワー、白い洗面カウンター) の写真
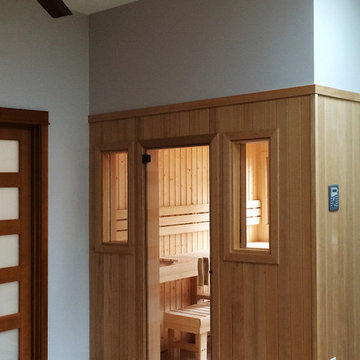
Linda Oyama Bryan
シアトルにある中くらいなコンテンポラリースタイルのおしゃれなサウナ (洗い場付きシャワー、白いタイル、セラミックタイル、グレーの壁、無垢フローリング) の写真
シアトルにある中くらいなコンテンポラリースタイルのおしゃれなサウナ (洗い場付きシャワー、白いタイル、セラミックタイル、グレーの壁、無垢フローリング) の写真
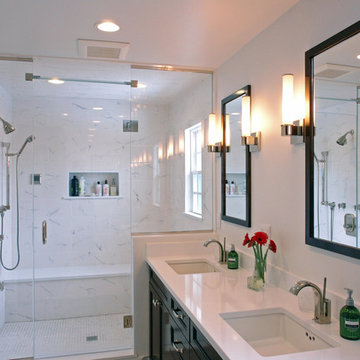
Isaiah Wyner Photography
ボストンにあるお手頃価格の小さなトラディショナルスタイルのおしゃれなサウナ (アンダーカウンター洗面器、シェーカースタイル扉のキャビネット、濃色木目調キャビネット、クオーツストーンの洗面台、一体型トイレ 、白いタイル、磁器タイル、白い壁、大理石の床) の写真
ボストンにあるお手頃価格の小さなトラディショナルスタイルのおしゃれなサウナ (アンダーカウンター洗面器、シェーカースタイル扉のキャビネット、濃色木目調キャビネット、クオーツストーンの洗面台、一体型トイレ 、白いタイル、磁器タイル、白い壁、大理石の床) の写真
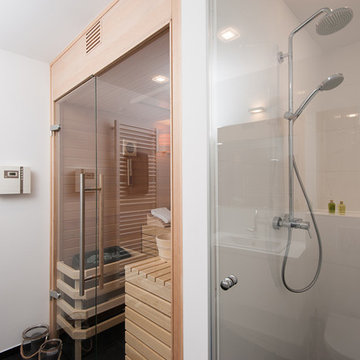
Nicole Mai Westendorf
他の地域にある中くらいな北欧スタイルのおしゃれなサウナ (白いタイル、セラミックタイル、白い壁) の写真
他の地域にある中くらいな北欧スタイルのおしゃれなサウナ (白いタイル、セラミックタイル、白い壁) の写真
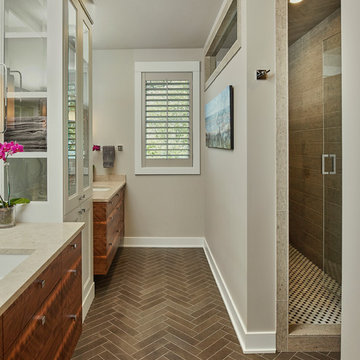
Let there be light. There will be in this sunny style designed to capture amazing views as well as every ray of sunlight throughout the day. Architectural accents of the past give this modern barn-inspired design a historical look and importance. Custom details enhance both the exterior and interior, giving this home real curb appeal. Decorative brackets and large windows surround the main entrance, welcoming friends and family to the handsome board and batten exterior, which also features a solid stone foundation, varying symmetrical roof lines with interesting pitches, trusses, and a charming cupola over the garage. Once inside, an open floor plan provides both elegance and ease. A central foyer leads into the 2,700-square-foot main floor and directly into a roomy 18 by 19-foot living room with a natural fireplace and soaring ceiling heights open to the second floor where abundant large windows bring the outdoors in. Beyond is an approximately 200 square foot screened porch that looks out over the verdant backyard. To the left is the dining room and open-plan family-style kitchen, which, at 16 by 14-feet, has space to accommodate both everyday family and special occasion gatherings. Abundant counter space, a central island and nearby pantry make it as convenient as it is attractive. Also on this side of the floor plan is the first-floor laundry and a roomy mudroom sure to help you keep your family organized. The plan’s right side includes more private spaces, including a large 12 by 17-foot master bedroom suite with natural fireplace, master bath, sitting area and walk-in closet, and private study/office with a large file room. The 1,100-square foot second level includes two spacious family bedrooms and a cozy 10 by 18-foot loft/sitting area. More fun awaits in the 1,600-square-foot lower level, with an 8 by 12-foot exercise room, a hearth room with fireplace, a billiards and refreshment space and a large home theater.
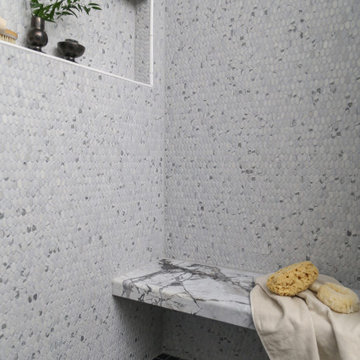
Guest bathroom steam shower with marble bench.
他の地域にある高級な中くらいなミッドセンチュリースタイルのおしゃれなサウナ (フラットパネル扉のキャビネット、濃色木目調キャビネット、アルコーブ型シャワー、一体型トイレ 、白いタイル、白い壁、磁器タイルの床、アンダーカウンター洗面器、大理石の洗面台、青い床、開き戸のシャワー、白い洗面カウンター、シャワーベンチ、洗面台1つ、フローティング洗面台) の写真
他の地域にある高級な中くらいなミッドセンチュリースタイルのおしゃれなサウナ (フラットパネル扉のキャビネット、濃色木目調キャビネット、アルコーブ型シャワー、一体型トイレ 、白いタイル、白い壁、磁器タイルの床、アンダーカウンター洗面器、大理石の洗面台、青い床、開き戸のシャワー、白い洗面カウンター、シャワーベンチ、洗面台1つ、フローティング洗面台) の写真
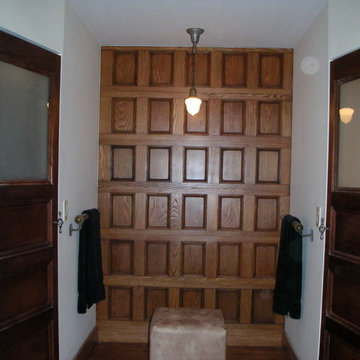
AFTER - Paneled wall is made of extinct American chestnut shutters. I used antique doors with upper panels removed and added frosted glass to let light through the reclaimed door. One gives privacy to the toilet, the other uses a European slide hinge to hide the steam shower door.
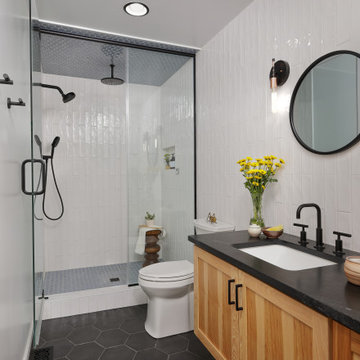
フェニックスにあるお手頃価格の中くらいな北欧スタイルのおしゃれなサウナ (シェーカースタイル扉のキャビネット、中間色木目調キャビネット、洗い場付きシャワー、一体型トイレ 、白いタイル、セラミックタイル、白い壁、セラミックタイルの床、オーバーカウンターシンク、クオーツストーンの洗面台、黒い床、開き戸のシャワー、黒い洗面カウンター、洗面台1つ、フローティング洗面台) の写真
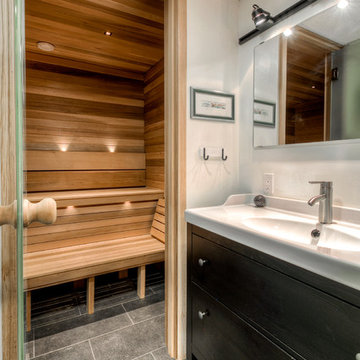
Welcome to the hidden jewel of the home - the Master Bathroom Sauna retreat. Designed for relaxation and stunning simplicity, this space is the perfect escape from daily life.
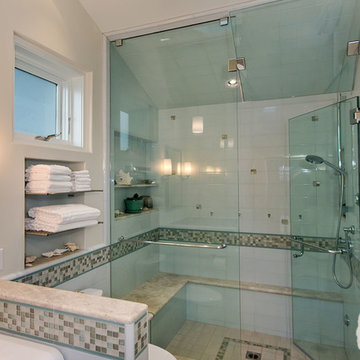
J Kretschmer
サンフランシスコにあるお手頃価格の中くらいなトランジショナルスタイルのおしゃれなサウナ (オープンシェルフ、濃色木目調キャビネット、分離型トイレ、青いタイル、マルチカラーのタイル、白いタイル、アルコーブ型シャワー、磁器タイル、ベージュの壁、コンソール型シンク、開き戸のシャワー、磁器タイルの床、ベージュの床) の写真
サンフランシスコにあるお手頃価格の中くらいなトランジショナルスタイルのおしゃれなサウナ (オープンシェルフ、濃色木目調キャビネット、分離型トイレ、青いタイル、マルチカラーのタイル、白いタイル、アルコーブ型シャワー、磁器タイル、ベージュの壁、コンソール型シンク、開き戸のシャワー、磁器タイルの床、ベージュの床) の写真
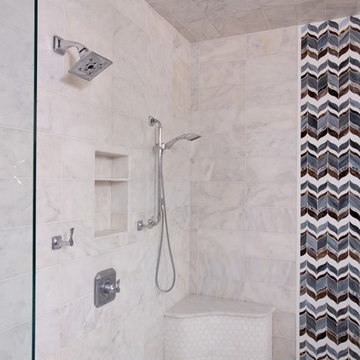
This custom bathroom showcases a beautiful mosaic along the back wall of the "wet room" shower enclosure. A freestanding tub sits inside the wet room for a sauna spa-like experience.
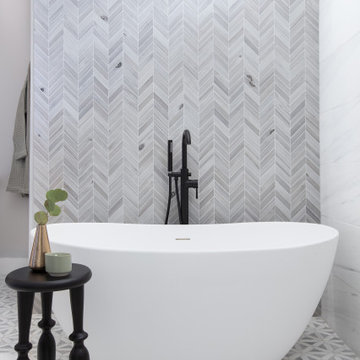
サンディエゴにある巨大なトランジショナルスタイルのおしゃれなサウナ (シェーカースタイル扉のキャビネット、茶色いキャビネット、置き型浴槽、オープン型シャワー、白いタイル、磁器タイル、グレーの壁、大理石の床、アンダーカウンター洗面器、クオーツストーンの洗面台、白い床、オープンシャワー、白い洗面カウンター、シャワーベンチ、洗面台1つ、独立型洗面台) の写真
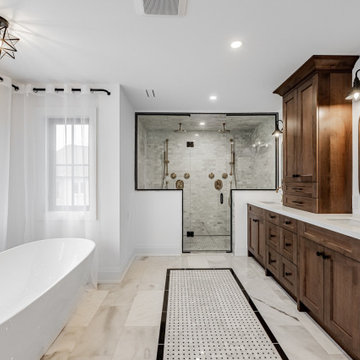
Embark on a journey of design fusion with our transformative bathroom renovation project, aptly titled 'Timeless Fusion.' This endeavor seamlessly marries the charm of a Brown Vintage Vanity with the sleek allure of Modern Elegance, creating a symphony of styles that revitalizes your bathroom space.
The focal point of the project, the Brown Vintage Vanity, adds a touch of old-school charm. Its warm and rich tones evoke a sense of nostalgia, creating a welcoming atmosphere reminiscent of a bygone era. This vintage element is thoughtfully juxtaposed with the clean lines and modern aesthetic of the overall design, establishing a harmonious blend that transcends time.

A 5' wide Finlandia sauna is perfect for relaxing and rejuvenating with your partner after a long day.
ダラスにあるラグジュアリーな広いトランジショナルスタイルのおしゃれなサウナ (アルコーブ型シャワー、白いタイル、白い壁、大理石の床、白い床、開き戸のシャワー) の写真
ダラスにあるラグジュアリーな広いトランジショナルスタイルのおしゃれなサウナ (アルコーブ型シャワー、白いタイル、白い壁、大理石の床、白い床、開き戸のシャワー) の写真
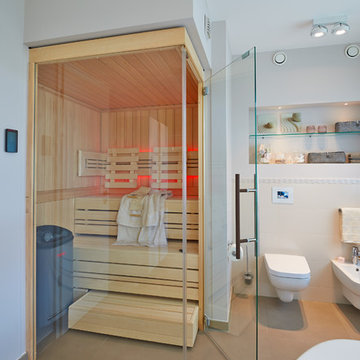
Großzügig und hell wohnen – das ist der Anspruch, nach dem das 5. Wohnideehaus 2013 realisiert wurde. Gemeinsam mit Viebrockhaus und elf hochwertigen Partnern mit großen fachlichen Know How entstand die 170 Quadratmeter große Doppelhaushälfte. Im Endergebnis präsentiert sich ein modernes Zuhause mit kluger Aufteilung, nach neuesten Energienormen und mit viel Platz für Familienleben und Entspannung.
Die verbauten Produkte in den Bädern kommen fast ausschließlich aus dem Hause Villeroy & Boch. In allen Badezimmern sorgen die Sanitär- und Möbelprodukte der jungen, frechen, aber auch funktionalen Serie „Joyce“ für mehr Spaß im Bad. Unterschiedliche Keramiken, Möbel und passende Apps lassen sich nach den eigenen Wünschen kombinieren, so dass jedes Bad ein Einzelstück ist. Als absoluter Blickfang wurde die frei stehende Badewanne der Serie Aveo mit der Standarmatur „Just“ gewählt.
Das kleine Bad im Dachgeschoss nutzt die Vorteile der platzsparenden Eckduschwanne Subway mit passender Duschabtrennung mit 2 Drehtüren. Der Waschtisch kommt aus der Kollektion Joyce und ist mit der Armatur „Just“ kombiniert.
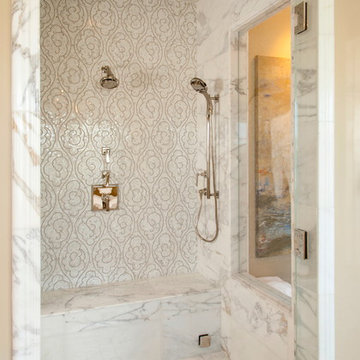
Robeson Design uses Artistic Tile from BDG in San Diego to outfit this steam shower to the nines! Along with the steam shower feature, polished chrome faucets and fixtures with hand held shower head and rain head complete the luxury amenities in this Master Bathroom
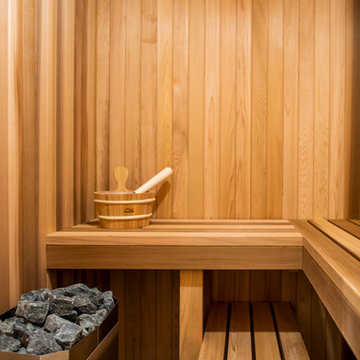
aia photography
トロントにある中くらいなコンテンポラリースタイルのおしゃれなサウナ (フラットパネル扉のキャビネット、濃色木目調キャビネット、アルコーブ型シャワー、グレーのタイル、白いタイル、磁器タイル、グレーの壁、オーバーカウンターシンク、人工大理石カウンター、開き戸のシャワー、白い洗面カウンター) の写真
トロントにある中くらいなコンテンポラリースタイルのおしゃれなサウナ (フラットパネル扉のキャビネット、濃色木目調キャビネット、アルコーブ型シャワー、グレーのタイル、白いタイル、磁器タイル、グレーの壁、オーバーカウンターシンク、人工大理石カウンター、開き戸のシャワー、白い洗面カウンター) の写真
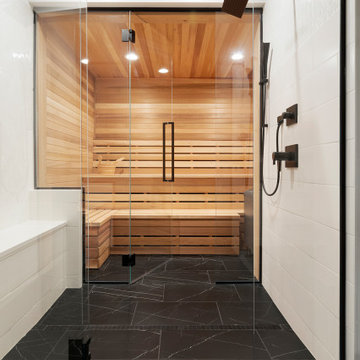
bathroom with sauna
ミネアポリスにある中くらいなおしゃれなサウナ (オープン型シャワー、白いタイル、セラミックタイル、セラミックタイルの床、黒い床、開き戸のシャワー、シャワーベンチ) の写真
ミネアポリスにある中くらいなおしゃれなサウナ (オープン型シャワー、白いタイル、セラミックタイル、セラミックタイルの床、黒い床、開き戸のシャワー、シャワーベンチ) の写真
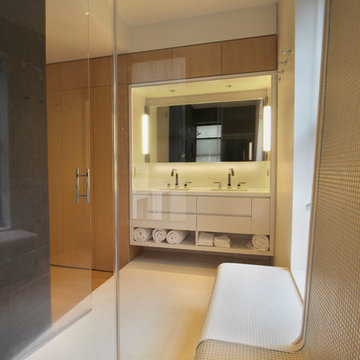
Master Bathroom
Coughlin Architecture
ニューヨークにある広いモダンスタイルのおしゃれなサウナ (アンダーマウント型浴槽、シャワー付き浴槽 、壁掛け式トイレ、白いタイル、白い壁、アンダーカウンター洗面器、白い床、開き戸のシャワー、白い洗面カウンター) の写真
ニューヨークにある広いモダンスタイルのおしゃれなサウナ (アンダーマウント型浴槽、シャワー付き浴槽 、壁掛け式トイレ、白いタイル、白い壁、アンダーカウンター洗面器、白い床、開き戸のシャワー、白い洗面カウンター) の写真
サウナ・バスルーム (白いタイル) の写真
1
