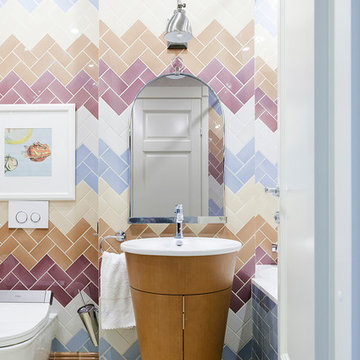浴室・バスルーム (茶色いタイル) の写真
絞り込み:
資材コスト
並び替え:今日の人気順
写真 341〜360 枚目(全 30,394 枚)
1/2

The bathrooms in our homes are serene respites from busy lives. Exquisite cabinets and plumbing hardware complement the subtle stone and tile palette.
Photo by Nat Rea Photography
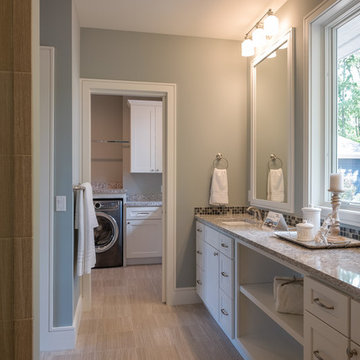
グランドラピッズにある広いトラディショナルスタイルのおしゃれなマスターバスルーム (落し込みパネル扉のキャビネット、白いキャビネット、アルコーブ型シャワー、茶色いタイル、磁器タイル、グレーの壁、磁器タイルの床、アンダーカウンター洗面器、御影石の洗面台、ベージュの床、開き戸のシャワー、洗濯室) の写真
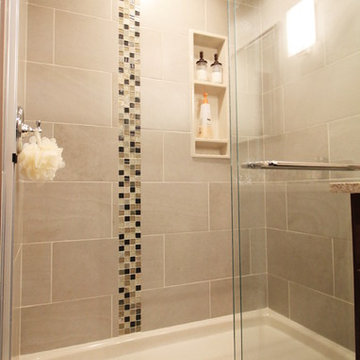
シアトルにあるお手頃価格の中くらいなコンテンポラリースタイルのおしゃれなバスルーム (浴槽なし) (フラットパネル扉のキャビネット、濃色木目調キャビネット、アルコーブ型シャワー、分離型トイレ、ベージュのタイル、黒いタイル、青いタイル、茶色いタイル、モザイクタイル、ベージュの壁、セラミックタイルの床、アンダーカウンター洗面器、ラミネートカウンター、グレーの床、引戸のシャワー) の写真
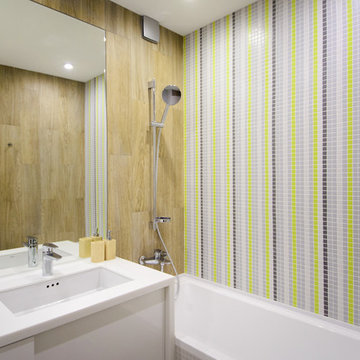
Анастасия Розонова
モスクワにあるコンテンポラリースタイルのおしゃれなマスターバスルーム (フラットパネル扉のキャビネット、白いキャビネット、アルコーブ型浴槽、シャワー付き浴槽 、茶色いタイル、マルチカラーのタイル、アンダーカウンター洗面器) の写真
モスクワにあるコンテンポラリースタイルのおしゃれなマスターバスルーム (フラットパネル扉のキャビネット、白いキャビネット、アルコーブ型浴槽、シャワー付き浴槽 、茶色いタイル、マルチカラーのタイル、アンダーカウンター洗面器) の写真
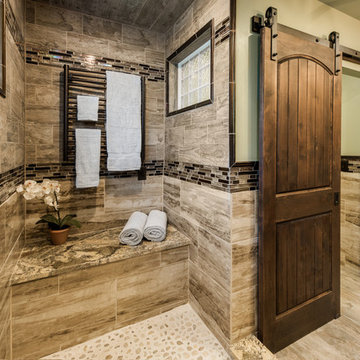
Photographs by Aaron Usher
プロビデンスにある高級な広いラスティックスタイルのおしゃれなマスターバスルーム (オープン型シャワー、茶色いタイル、磁器タイル、緑の壁、磁器タイルの床、御影石の洗面台) の写真
プロビデンスにある高級な広いラスティックスタイルのおしゃれなマスターバスルーム (オープン型シャワー、茶色いタイル、磁器タイル、緑の壁、磁器タイルの床、御影石の洗面台) の写真
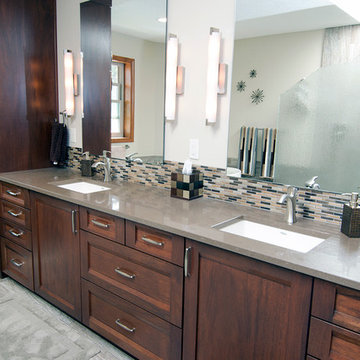
シアトルにある高級な広いラスティックスタイルのおしゃれなマスターバスルーム (シェーカースタイル扉のキャビネット、濃色木目調キャビネット、置き型浴槽、バリアフリー、一体型トイレ 、茶色いタイル、磁器タイル、ベージュの壁、磁器タイルの床、アンダーカウンター洗面器、クオーツストーンの洗面台) の写真

シアトルにあるラグジュアリーなラスティックスタイルのおしゃれなマスターバスルーム (濃色木目調キャビネット、コーナー設置型シャワー、セラミックタイル、セラミックタイルの床、珪岩の洗面台、茶色いタイル、開き戸のシャワー、落し込みパネル扉のキャビネット) の写真
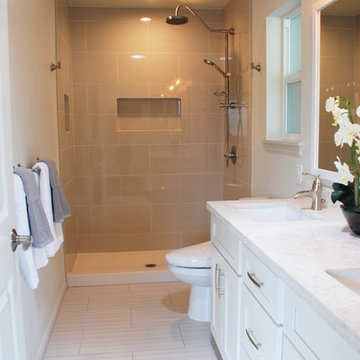
ハワイにある中くらいなトランジショナルスタイルのおしゃれなマスターバスルーム (シェーカースタイル扉のキャビネット、白いキャビネット、アルコーブ型シャワー、一体型トイレ 、茶色いタイル、緑の壁、クッションフロア、アンダーカウンター洗面器、クオーツストーンの洗面台) の写真
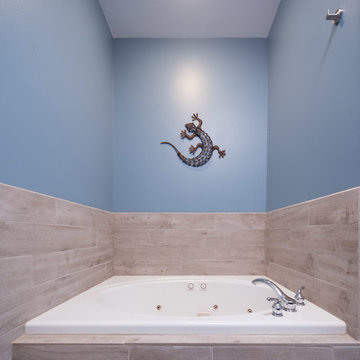
A bathroom upgrade that features new tiles surrounding the tub area and new baseboard tiles, fixtures, two built-in tile shelves, and a custom subway-style glass niche in the shower.
For the rest of the bathroom, faux wood plank tiles floors, a dark wooden Wyndham vanity with marble countertops and chrome faucets was installed along with two matching mirrors.
Project designed by Skokie renovation firm, Chi Renovation & Design. They serve the Chicagoland area, and it's surrounding suburbs, with an emphasis on the North Side and North Shore. You'll find their work from the Loop through Lincoln Park, Skokie, Evanston, Wilmette, and all of the way up to Lake Forest.
For more about Chi Renovation & Design, click here: https://www.chirenovation.com/
To learn more about this project, click here: https://www.chirenovation.com/galleries/bathrooms/
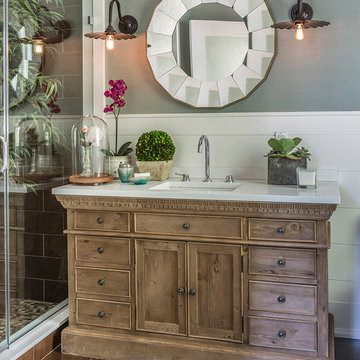
Marco Ricca
ニューヨークにある中くらいなトラディショナルスタイルのおしゃれなバスルーム (浴槽なし) (茶色いタイル、グレーの壁、濃色木目調キャビネット、茶色い床、落し込みパネル扉のキャビネット) の写真
ニューヨークにある中くらいなトラディショナルスタイルのおしゃれなバスルーム (浴槽なし) (茶色いタイル、グレーの壁、濃色木目調キャビネット、茶色い床、落し込みパネル扉のキャビネット) の写真
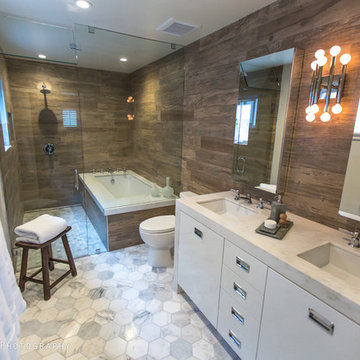
Ryan Alonzo
オレンジカウンティにある高級な広いコンテンポラリースタイルのおしゃれなマスターバスルーム (アンダーカウンター洗面器、フラットパネル扉のキャビネット、白いキャビネット、大理石の洗面台、アンダーマウント型浴槽、バリアフリー、一体型トイレ 、茶色いタイル、磁器タイル、大理石の床) の写真
オレンジカウンティにある高級な広いコンテンポラリースタイルのおしゃれなマスターバスルーム (アンダーカウンター洗面器、フラットパネル扉のキャビネット、白いキャビネット、大理石の洗面台、アンダーマウント型浴槽、バリアフリー、一体型トイレ 、茶色いタイル、磁器タイル、大理石の床) の写真
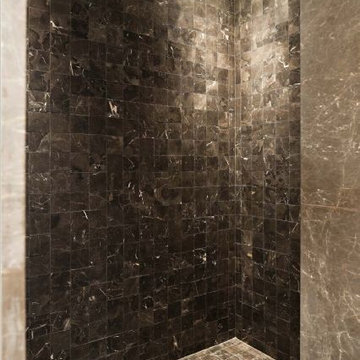
Dramatic dark brown marble walk in shower.
Fiorano Tile Showrooms is a family owned and operated business that has been serving the Long Island / NY Tri-State area since 1977.
Visit one of our beautiful showrooms, located in: Elmont, NY (516) 354-8453 Manhasset, NY (516) 365-3600 Bellmore, NY (516) 221-3990
#FioranoTile “New York’s Favorite Source for Tile & Stone” www.FioranoTile.com
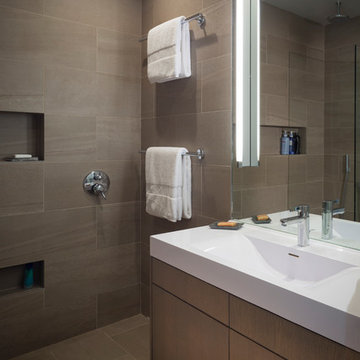
The remodeling of the kitchen and bathroom forms the core of this interior renovation.
The existing peninsula design and cabinetry broke up the ‘great room’ and stood the kitchen as a distinct element within the room. Our design strategy operates more on a principle of integration. As such, we created a galley condition with a spine of cabinetry and appliances that anchors to the long wall of the room. The feature design element is the solid Caesarstone backsplash which appears to be carved from the wall itself.
The particular challenge in the windowless bathroom was how to create an inviting, expanded sense of depth without a resulting cave-like feel. Removal of a half wall, soffit and tub unified the space overall. We reinforced the unification with the deployment of a single large format tile spec. Smaller details such as touch latch cabinetry hardware and flush conditions between tile, wall and mirror further the principle that simpler is bigger, deeper and more inviting.
We were also charged with elevating what was a pedestrian 1990’s townhouse to something more sophisticated and engaging. Our approach was to first remove builder grade detailing around windows and railings. Then, we introduced simplified profiles and glass guardrails that would extend a consistency established in the new kitchen and bathroom designs.
photo by Scott Hargis
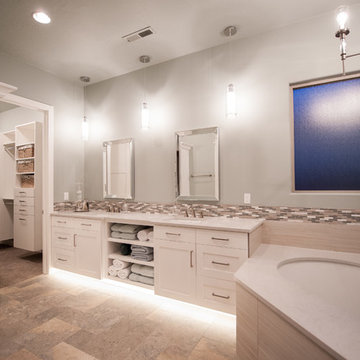
Aimee Lee Photography
ソルトレイクシティにある高級な広いトランジショナルスタイルのおしゃれなマスターバスルーム (シェーカースタイル扉のキャビネット、白いキャビネット、アンダーマウント型浴槽、分離型トイレ、ベージュのタイル、茶色いタイル、グレーのタイル、磁器タイル、グレーの壁、磁器タイルの床、アンダーカウンター洗面器、人工大理石カウンター、マルチカラーの床) の写真
ソルトレイクシティにある高級な広いトランジショナルスタイルのおしゃれなマスターバスルーム (シェーカースタイル扉のキャビネット、白いキャビネット、アンダーマウント型浴槽、分離型トイレ、ベージュのタイル、茶色いタイル、グレーのタイル、磁器タイル、グレーの壁、磁器タイルの床、アンダーカウンター洗面器、人工大理石カウンター、マルチカラーの床) の写真
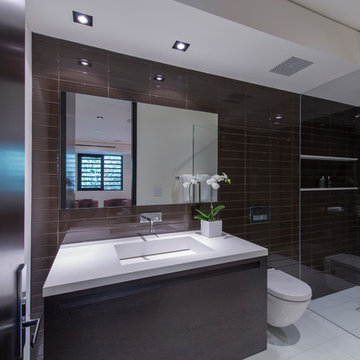
Laurel Way Beverly Hills modern guest bathroom
ロサンゼルスにある中くらいなモダンスタイルのおしゃれな浴室 (フラットパネル扉のキャビネット、茶色いキャビネット、バリアフリー、一体型トイレ 、茶色いタイル、茶色い壁、白い床、開き戸のシャワー、白い洗面カウンター、洗面台1つ、折り上げ天井、白い天井) の写真
ロサンゼルスにある中くらいなモダンスタイルのおしゃれな浴室 (フラットパネル扉のキャビネット、茶色いキャビネット、バリアフリー、一体型トイレ 、茶色いタイル、茶色い壁、白い床、開き戸のシャワー、白い洗面カウンター、洗面台1つ、折り上げ天井、白い天井) の写真
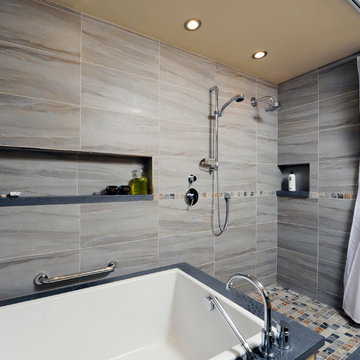
Walk in shower, full length shower curtains, weighted at bottom, concrete tub deck and all sills, shampoo niche.
Gordon King Photography
オタワにあるコンテンポラリースタイルのおしゃれな浴室 (ドロップイン型浴槽、オープン型シャワー、茶色いタイル、マルチカラーの床) の写真
オタワにあるコンテンポラリースタイルのおしゃれな浴室 (ドロップイン型浴槽、オープン型シャワー、茶色いタイル、マルチカラーの床) の写真
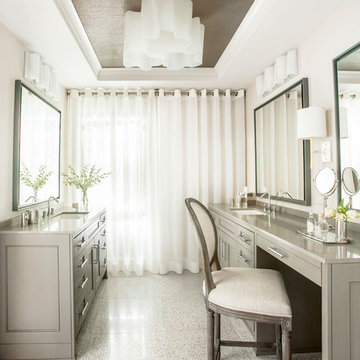
アトランタにある中くらいなトラディショナルスタイルのおしゃれなマスターバスルーム (アンダーカウンター洗面器、グレーのキャビネット、茶色いタイル、モザイクタイル、白い壁) の写真
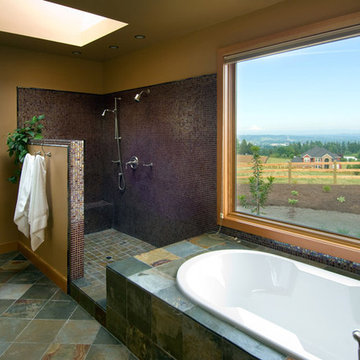
A bath with a view
Photo Tim Park
ポートランドにある中くらいなコンテンポラリースタイルのおしゃれなマスターバスルーム (ドロップイン型浴槽、オープン型シャワー、茶色いタイル、モザイクタイル、ベージュの壁、セラミックタイルの床) の写真
ポートランドにある中くらいなコンテンポラリースタイルのおしゃれなマスターバスルーム (ドロップイン型浴槽、オープン型シャワー、茶色いタイル、モザイクタイル、ベージュの壁、セラミックタイルの床) の写真
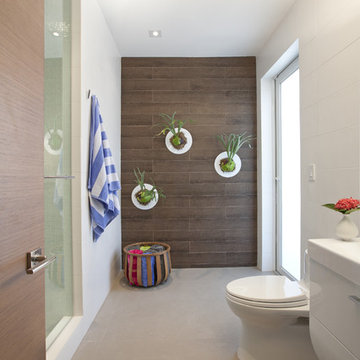
A young Mexican couple approached us to create a streamline modern and fresh home for their growing family. They expressed a desire for natural textures and finishes such as natural stone and a variety of woods to juxtapose against a clean linear white backdrop.
For the kid’s rooms we are staying within the modern and fresh feel of the house while bringing in pops of bright color such as lime green. We are looking to incorporate interactive features such as a chalkboard wall and fun unique kid size furniture.
The bathrooms are very linear and play with the concept of planes in the use of materials.They will be a study in contrasting and complementary textures established with tiles from resin inlaid with pebbles to a long porcelain tile that resembles wood grain.
This beautiful house is a 5 bedroom home located in Presidential Estates in Aventura, FL.
浴室・バスルーム (茶色いタイル) の写真
18
