巨大な浴室・バスルーム (ベージュの壁) の写真

This pullout has storage bins for all your makeup, hair products or bathroom items and even has an electrical outlet built in so that you can plug in your hair dryer, straightener, etc.
Photography by Chris Veith

Completed in conbination with a master suite finish upgrade. This was a gutt and remodel. Tuscan inspired 3-room master bathroom. 3 vanities. His and hers vanityies in the main space plus a vessel sink vanity adjacent to the toilet and shower. Tub room features a make-up vanity and storage cabinets. Granite countertops. Decorative stone mosaics and oil rubbed bronze hardware and fixtures. Arches help recenter an asymmetrical space.
One Room at a Time, Inc.
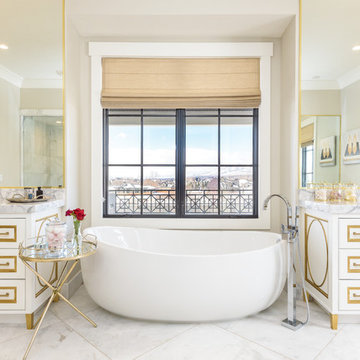
FX Home Tours
Interior Design: Osmond Design
ソルトレイクシティにある巨大なトランジショナルスタイルのおしゃれなマスターバスルーム (白いキャビネット、置き型浴槽、白い床、レイズドパネル扉のキャビネット、ベージュの壁、大理石の床、一体型シンク、大理石の洗面台、グレーの洗面カウンター) の写真
ソルトレイクシティにある巨大なトランジショナルスタイルのおしゃれなマスターバスルーム (白いキャビネット、置き型浴槽、白い床、レイズドパネル扉のキャビネット、ベージュの壁、大理石の床、一体型シンク、大理石の洗面台、グレーの洗面カウンター) の写真
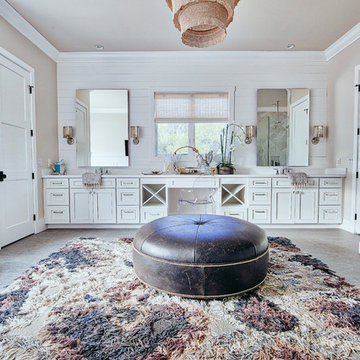
Photographer: Stephen Simms
フェニックスにある巨大なモダンスタイルのおしゃれなマスターバスルーム (フラットパネル扉のキャビネット、白いキャビネット、置き型浴槽、ダブルシャワー、一体型トイレ 、ベージュのタイル、ベージュの壁、セラミックタイルの床、アンダーカウンター洗面器、大理石の洗面台、グレーの床、開き戸のシャワー) の写真
フェニックスにある巨大なモダンスタイルのおしゃれなマスターバスルーム (フラットパネル扉のキャビネット、白いキャビネット、置き型浴槽、ダブルシャワー、一体型トイレ 、ベージュのタイル、ベージュの壁、セラミックタイルの床、アンダーカウンター洗面器、大理石の洗面台、グレーの床、開き戸のシャワー) の写真

クリーブランドにある高級な巨大なコンテンポラリースタイルのおしゃれなマスターバスルーム (フラットパネル扉のキャビネット、中間色木目調キャビネット、置き型浴槽、大理石の床、アンダーカウンター洗面器、大理石の洗面台、石タイル、ベージュの壁、グレーのタイル、白いタイル、白い床、白い洗面カウンター) の写真

Every luxury home needs a master suite, and what a master suite without a luxurious master bath?! Fratantoni Luxury Estates design-builds the most elegant Master Bathrooms in Arizona!
For more inspiring photos and bathroom ideas follow us on Facebook, Pinterest, Twitter and Instagram!

Simple Luxury Photography
ソルトレイクシティにある巨大なトランジショナルスタイルのおしゃれなマスターバスルーム (アンダーカウンター洗面器、落し込みパネル扉のキャビネット、濃色木目調キャビネット、人工大理石カウンター、アルコーブ型シャワー、分離型トイレ、白いタイル、セラミックタイル、ベージュの壁、セラミックタイルの床、開き戸のシャワー、ニッチ、シャワーベンチ) の写真
ソルトレイクシティにある巨大なトランジショナルスタイルのおしゃれなマスターバスルーム (アンダーカウンター洗面器、落し込みパネル扉のキャビネット、濃色木目調キャビネット、人工大理石カウンター、アルコーブ型シャワー、分離型トイレ、白いタイル、セラミックタイル、ベージュの壁、セラミックタイルの床、開き戸のシャワー、ニッチ、シャワーベンチ) の写真
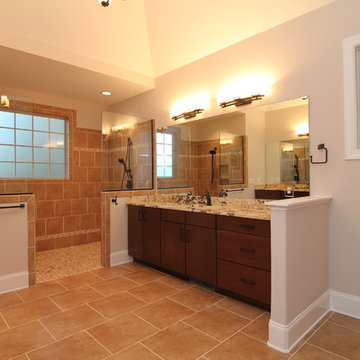
This master bath is full of modern home design details, like the open shower with glass walls and a tile border around the shower window.
You can see the his and her shower design in this photo, with separate shower heads.
Luxury one story home by design build custom home builder Stanton Homes.

Doug Burke Photography
ソルトレイクシティにあるラグジュアリーな巨大なトラディショナルスタイルのおしゃれなマスターバスルーム (アンダーマウント型浴槽、ベージュの壁、トラバーチンの床、コーナー設置型シャワー、ベージュのタイル、石タイル、ベッセル式洗面器、レイズドパネル扉のキャビネット、濃色木目調キャビネット、御影石の洗面台) の写真
ソルトレイクシティにあるラグジュアリーな巨大なトラディショナルスタイルのおしゃれなマスターバスルーム (アンダーマウント型浴槽、ベージュの壁、トラバーチンの床、コーナー設置型シャワー、ベージュのタイル、石タイル、ベッセル式洗面器、レイズドパネル扉のキャビネット、濃色木目調キャビネット、御影石の洗面台) の写真

Paul Schlismann Photography - Courtesy of Jonathan Nutt- Southampton Builders LLC
シカゴにある巨大なトラディショナルスタイルのおしゃれなマスターバスルーム (オープン型シャワー、レイズドパネル扉のキャビネット、中間色木目調キャビネット、ドロップイン型浴槽、茶色いタイル、グレーのタイル、ベージュの壁、スレートの床、ベッセル式洗面器、御影石の洗面台、オープンシャワー、スレートタイル、茶色い床) の写真
シカゴにある巨大なトラディショナルスタイルのおしゃれなマスターバスルーム (オープン型シャワー、レイズドパネル扉のキャビネット、中間色木目調キャビネット、ドロップイン型浴槽、茶色いタイル、グレーのタイル、ベージュの壁、スレートの床、ベッセル式洗面器、御影石の洗面台、オープンシャワー、スレートタイル、茶色い床) の写真
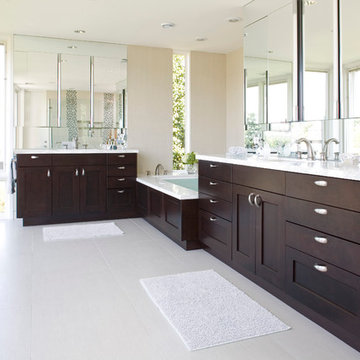
Timothy Bell
ワシントンD.C.にある巨大なコンテンポラリースタイルのおしゃれなマスターバスルーム (アンダーカウンター洗面器、落し込みパネル扉のキャビネット、濃色木目調キャビネット、大理石の洗面台、バリアフリー、白いタイル、セラミックタイル、ベージュの壁) の写真
ワシントンD.C.にある巨大なコンテンポラリースタイルのおしゃれなマスターバスルーム (アンダーカウンター洗面器、落し込みパネル扉のキャビネット、濃色木目調キャビネット、大理石の洗面台、バリアフリー、白いタイル、セラミックタイル、ベージュの壁) の写真
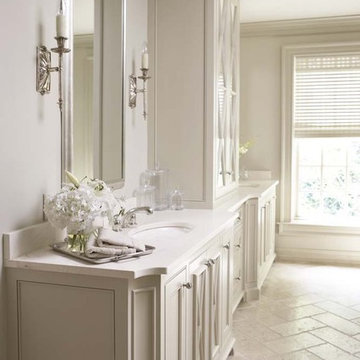
Home to a family of five, this lovely home features an incredible kitchen with a brick archway, custom cabinetry, Wolf and Sub-Zero professional appliances, and Waterworks tile. Heart of pine floors and antique lighting are throughout.
The master bedroom has a gorgeous bed with nickel trim and is marked by a collection of photos of the family. The master bath includes Rohl fixtures, honed travertine countertops, and subway tile.
Rachael Boling Photography
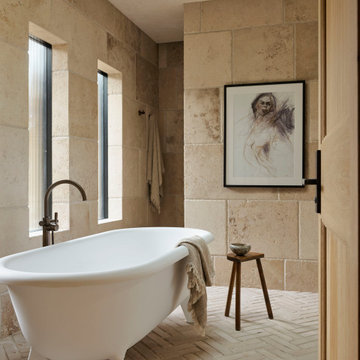
シドニーにある巨大なカントリー風のおしゃれな浴室 (置き型浴槽、アルコーブ型シャワー、ベージュの壁、テラコッタタイルの床、ベージュの床、オープンシャワー) の写真

ソルトレイクシティにあるラグジュアリーな巨大なコンテンポラリースタイルのおしゃれなマスターバスルーム (フラットパネル扉のキャビネット、茶色いキャビネット、和式浴槽、洗い場付きシャワー、ベージュの壁、磁器タイルの床、アンダーカウンター洗面器、珪岩の洗面台、グレーの床、開き戸のシャワー、グレーの洗面カウンター、洗面台2つ、造り付け洗面台) の写真

Inspired by the majesty of the Northern Lights and this family's everlasting love for Disney, this home plays host to enlighteningly open vistas and playful activity. Like its namesake, the beloved Sleeping Beauty, this home embodies family, fantasy and adventure in their truest form. Visions are seldom what they seem, but this home did begin 'Once Upon a Dream'. Welcome, to The Aurora.
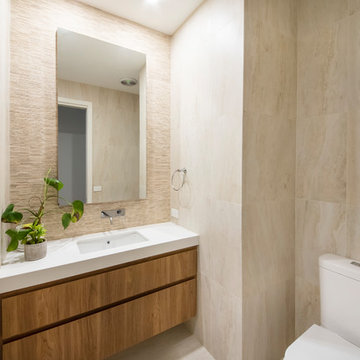
Adrienne Bizzarri
メルボルンにある高級な巨大なビーチスタイルのおしゃれなバスルーム (浴槽なし) (レイズドパネル扉のキャビネット、中間色木目調キャビネット、アルコーブ型シャワー、一体型トイレ 、ベージュのタイル、磁器タイル、ベージュの壁、磁器タイルの床、アンダーカウンター洗面器、クオーツストーンの洗面台、ベージュの床、オープンシャワー、白い洗面カウンター) の写真
メルボルンにある高級な巨大なビーチスタイルのおしゃれなバスルーム (浴槽なし) (レイズドパネル扉のキャビネット、中間色木目調キャビネット、アルコーブ型シャワー、一体型トイレ 、ベージュのタイル、磁器タイル、ベージュの壁、磁器タイルの床、アンダーカウンター洗面器、クオーツストーンの洗面台、ベージュの床、オープンシャワー、白い洗面カウンター) の写真

Hendel Homes
Alyssa Lee Photography
ミネアポリスにあるラグジュアリーな巨大なトラディショナルスタイルのおしゃれなマスターバスルーム (白いキャビネット、置き型浴槽、コーナー設置型シャワー、グレーのタイル、大理石タイル、ベージュの壁、大理石の床、アンダーカウンター洗面器、珪岩の洗面台、白い床、開き戸のシャワー、白い洗面カウンター、インセット扉のキャビネット) の写真
ミネアポリスにあるラグジュアリーな巨大なトラディショナルスタイルのおしゃれなマスターバスルーム (白いキャビネット、置き型浴槽、コーナー設置型シャワー、グレーのタイル、大理石タイル、ベージュの壁、大理石の床、アンダーカウンター洗面器、珪岩の洗面台、白い床、開き戸のシャワー、白い洗面カウンター、インセット扉のキャビネット) の写真

The primary goal for this project was to craft a modernist derivation of pueblo architecture. Set into a heavily laden boulder hillside, the design also reflects the nature of the stacked boulder formations. The site, located near local landmark Pinnacle Peak, offered breathtaking views which were largely upward, making proximity an issue. Maintaining southwest fenestration protection and maximizing views created the primary design constraint. The views are maximized with careful orientation, exacting overhangs, and wing wall locations. The overhangs intertwine and undulate with alternating materials stacking to reinforce the boulder strewn backdrop. The elegant material palette and siting allow for great harmony with the native desert.
The Elegant Modern at Estancia was the collaboration of many of the Valley's finest luxury home specialists. Interiors guru David Michael Miller contributed elegance and refinement in every detail. Landscape architect Russ Greey of Greey | Pickett contributed a landscape design that not only complimented the architecture, but nestled into the surrounding desert as if always a part of it. And contractor Manship Builders -- Jim Manship and project manager Mark Laidlaw -- brought precision and skill to the construction of what architect C.P. Drewett described as "a watch."
Project Details | Elegant Modern at Estancia
Architecture: CP Drewett, AIA, NCARB
Builder: Manship Builders, Carefree, AZ
Interiors: David Michael Miller, Scottsdale, AZ
Landscape: Greey | Pickett, Scottsdale, AZ
Photography: Dino Tonn, Scottsdale, AZ
Publications:
"On the Edge: The Rugged Desert Landscape Forms the Ideal Backdrop for an Estancia Home Distinguished by its Modernist Lines" Luxe Interiors + Design, Nov/Dec 2015.
Awards:
2015 PCBC Grand Award: Best Custom Home over 8,000 sq. ft.
2015 PCBC Award of Merit: Best Custom Home over 8,000 sq. ft.
The Nationals 2016 Silver Award: Best Architectural Design of a One of a Kind Home - Custom or Spec
2015 Excellence in Masonry Architectural Award - Merit Award
Photography: Dino Tonn
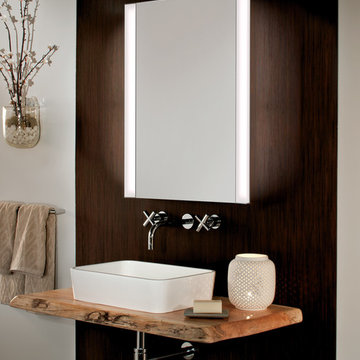
Frameless Mirrored Medicine Cabinet with Vertical LED Task Lights
GlassCrafters’ Vertical LED Task Lights illuminate your daily grooming activities with energy efficient, optimal warm white light and integrate seamlessly into any décor. Providing a minimal, low profile design aesthetic, the 2 - 1/2" wide Vertical LED Task Lights are easy to install and complement GlassCrafters’ 24", 30" and 36" high, frameless flat or beveled mirrored cabinets.
巨大な浴室・バスルーム (ベージュの壁) の写真
1
