浴室・バスルーム (オープンシャワー、青い壁) の写真
並び替え:今日の人気順
写真 1〜20 枚目(全 3,449 枚)

These homeowners wanted to update their 1990’s bathroom with a statement tub to retreat and relax.
The primary bathroom was outdated and needed a facelift. The homeowner’s wanted to elevate all the finishes and fixtures to create a luxurious feeling space.
From the expanded vanity with wall sconces on each side of the gracefully curved mirrors to the plumbing fixtures that are minimalistic in style with their fluid lines, this bathroom is one you want to spend time in.
Adding a sculptural free-standing tub with soft curves and elegant proportions further elevated the design of the bathroom.
Heated floors make the space feel elevated, warm, and cozy.
White Carrara tile is used throughout the bathroom in different tile size and organic shapes to add interest. A tray ceiling with crown moulding and a stunning chandelier with crystal beads illuminates the room and adds sparkle to the space.
Natural materials, colors and textures make this a Master Bathroom that you would want to spend time in.
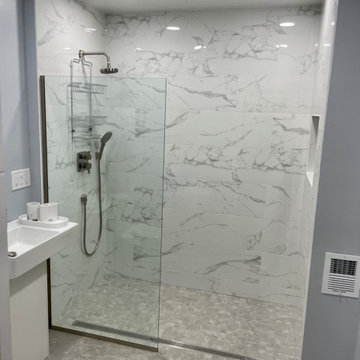
Remodel Half Bathroom into full Bathroom (ADA compliant). A Walk In shower with Linear Drain and a Single glass panel. Hansgroghe and Kohler accessories.

Main Bathroom
ロサンゼルスにある高級な中くらいなミッドセンチュリースタイルのおしゃれなマスターバスルーム (フラットパネル扉のキャビネット、中間色木目調キャビネット、置き型浴槽、コーナー設置型シャワー、ビデ、青いタイル、セラミックタイル、青い壁、磁器タイルの床、壁付け型シンク、クオーツストーンの洗面台、グレーの床、オープンシャワー、白い洗面カウンター、洗面台1つ、フローティング洗面台) の写真
ロサンゼルスにある高級な中くらいなミッドセンチュリースタイルのおしゃれなマスターバスルーム (フラットパネル扉のキャビネット、中間色木目調キャビネット、置き型浴槽、コーナー設置型シャワー、ビデ、青いタイル、セラミックタイル、青い壁、磁器タイルの床、壁付け型シンク、クオーツストーンの洗面台、グレーの床、オープンシャワー、白い洗面カウンター、洗面台1つ、フローティング洗面台) の写真

A Transitional Bathroom Designed by DLT Interiors
A light and airy bathroom with using brass accents and mosaic blue tiling is a the perfect touch of warming up the space.
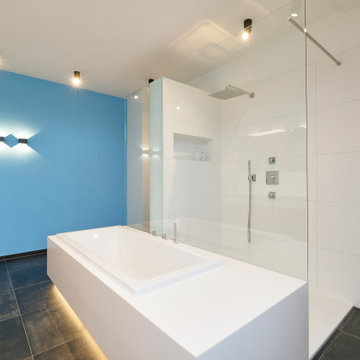
Ein Tischler wünschte sich ein großzügiges helles modernes Familienbad mit Sitzbank am Waschtisch und einem Podest für die Badewanne.
ドルトムントにある高級な広いコンテンポラリースタイルのおしゃれな浴室 (フラットパネル扉のキャビネット、淡色木目調キャビネット、ドロップイン型浴槽、バリアフリー、分離型トイレ、白いタイル、セラミックタイル、青い壁、セラミックタイルの床、オーバーカウンターシンク、黒い床、オープンシャワー、白い洗面カウンター) の写真
ドルトムントにある高級な広いコンテンポラリースタイルのおしゃれな浴室 (フラットパネル扉のキャビネット、淡色木目調キャビネット、ドロップイン型浴槽、バリアフリー、分離型トイレ、白いタイル、セラミックタイル、青い壁、セラミックタイルの床、オーバーカウンターシンク、黒い床、オープンシャワー、白い洗面カウンター) の写真

オレンジカウンティにある小さなトランジショナルスタイルのおしゃれなバスルーム (浴槽なし) (シェーカースタイル扉のキャビネット、白いキャビネット、アルコーブ型シャワー、一体型トイレ 、グレーのタイル、白いタイル、大理石タイル、青い壁、大理石の床、ベッセル式洗面器、クオーツストーンの洗面台、グレーの床、オープンシャワー、白い洗面カウンター) の写真
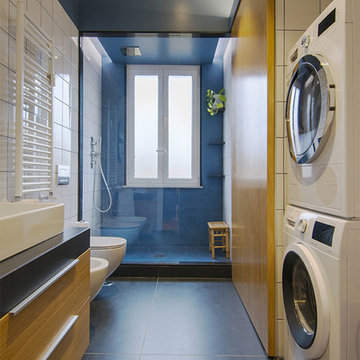
Alice Camandona
ローマにある高級な広いコンテンポラリースタイルのおしゃれなバスルーム (浴槽なし) (アルコーブ型シャワー、ビデ、白いタイル、青い壁、磁器タイルの床、珪岩の洗面台、グレーの床、グレーの洗面カウンター、フラットパネル扉のキャビネット、中間色木目調キャビネット、ベッセル式洗面器、オープンシャワー) の写真
ローマにある高級な広いコンテンポラリースタイルのおしゃれなバスルーム (浴槽なし) (アルコーブ型シャワー、ビデ、白いタイル、青い壁、磁器タイルの床、珪岩の洗面台、グレーの床、グレーの洗面カウンター、フラットパネル扉のキャビネット、中間色木目調キャビネット、ベッセル式洗面器、オープンシャワー) の写真

John Siemering Homes. Custom Home Builder in Austin, TX
オースティンにあるラグジュアリーな広いエクレクティックスタイルのおしゃれなマスターバスルーム (レイズドパネル扉のキャビネット、中間色木目調キャビネット、ドロップイン型浴槽、オープン型シャワー、ベージュのタイル、ライムストーンタイル、青い壁、コンクリートの床、御影石の洗面台、グレーの床、オープンシャワー) の写真
オースティンにあるラグジュアリーな広いエクレクティックスタイルのおしゃれなマスターバスルーム (レイズドパネル扉のキャビネット、中間色木目調キャビネット、ドロップイン型浴槽、オープン型シャワー、ベージュのタイル、ライムストーンタイル、青い壁、コンクリートの床、御影石の洗面台、グレーの床、オープンシャワー) の写真

Photos courtesy of Jesse Young Property and Real Estate Photography
シアトルにある高級な広いコンテンポラリースタイルのおしゃれなマスターバスルーム (フラットパネル扉のキャビネット、中間色木目調キャビネット、置き型浴槽、オープン型シャワー、分離型トイレ、グレーのタイル、セラミックタイル、青い壁、玉石タイル、アンダーカウンター洗面器、クオーツストーンの洗面台、マルチカラーの床、オープンシャワー) の写真
シアトルにある高級な広いコンテンポラリースタイルのおしゃれなマスターバスルーム (フラットパネル扉のキャビネット、中間色木目調キャビネット、置き型浴槽、オープン型シャワー、分離型トイレ、グレーのタイル、セラミックタイル、青い壁、玉石タイル、アンダーカウンター洗面器、クオーツストーンの洗面台、マルチカラーの床、オープンシャワー) の写真
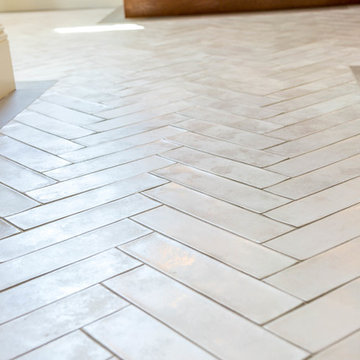
The tile is laid in a herringbone pattern with a grey border that matches the tile used in the shower area.
フェニックスにある広いトランジショナルスタイルのおしゃれなマスターバスルーム (シェーカースタイル扉のキャビネット、中間色木目調キャビネット、ドロップイン型浴槽、コーナー設置型シャワー、一体型トイレ 、グレーのタイル、磁器タイル、青い壁、アンダーカウンター洗面器、御影石の洗面台、ベージュの床、オープンシャワー、セラミックタイルの床) の写真
フェニックスにある広いトランジショナルスタイルのおしゃれなマスターバスルーム (シェーカースタイル扉のキャビネット、中間色木目調キャビネット、ドロップイン型浴槽、コーナー設置型シャワー、一体型トイレ 、グレーのタイル、磁器タイル、青い壁、アンダーカウンター洗面器、御影石の洗面台、ベージュの床、オープンシャワー、セラミックタイルの床) の写真

An Architect's bathroom added to the top floor of a beautiful home. Clean lines and cool colors are employed to create a perfect balance of soft and hard. Tile work and cabinetry provide great contrast and ground the space.
Photographer: Dean Birinyi
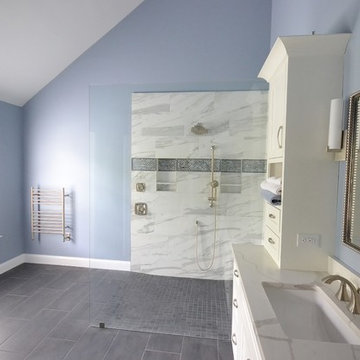
We remodeled this outdated bathroom transforming it into a new bathroom paradise. The new barrier free walk-in shower is a great new focal point. The tile design and installation are awesome. The porcelain tiles do a great job mimicking true marble without the downsides of natural stone. The simple lines to the new Fieldstone cabinetry in Inset construction with the Charlaine door style In Dove painted finish pop against the new blue painted walls. Nu heat under tile heated floors and new heated towel bars make sure your nice and warm when getting in and out of the shower. The shower bench seat and new vanity countertop are MSI Quartz in Calacatta Classique match the shower tiles seamlessly. The single glass panel in the shower prevents water from going outside the shower without detracting from the large open feel of the bathroom.
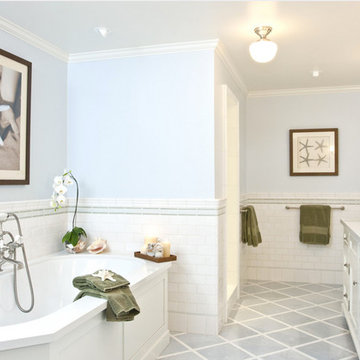
サンディエゴにある高級な広いトラディショナルスタイルのおしゃれなマスターバスルーム (白いキャビネット、アルコーブ型シャワー、白いタイル、サブウェイタイル、シェーカースタイル扉のキャビネット、置き型浴槽、青い壁、セラミックタイルの床、人工大理石カウンター、アンダーカウンター洗面器、グレーの床、オープンシャワー、白い洗面カウンター) の写真

copyright Ben Quinton
ロンドンにある小さなトランジショナルスタイルのおしゃれなマスターバスルーム (オープン型シャワー、壁掛け式トイレ、青いタイル、磁器タイル、青い壁、大理石の床、ペデスタルシンク、黒い床、オープンシャワー、ニッチ、洗面台1つ、独立型洗面台) の写真
ロンドンにある小さなトランジショナルスタイルのおしゃれなマスターバスルーム (オープン型シャワー、壁掛け式トイレ、青いタイル、磁器タイル、青い壁、大理石の床、ペデスタルシンク、黒い床、オープンシャワー、ニッチ、洗面台1つ、独立型洗面台) の写真

In this full service residential remodel project, we left no stone, or room, unturned. We created a beautiful open concept living/dining/kitchen by removing a structural wall and existing fireplace. This home features a breathtaking three sided fireplace that becomes the focal point when entering the home. It creates division with transparency between the living room and the cigar room that we added. Our clients wanted a home that reflected their vision and a space to hold the memories of their growing family. We transformed a contemporary space into our clients dream of a transitional, open concept home.
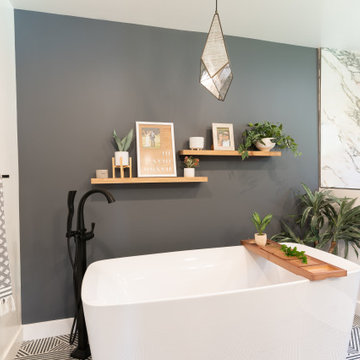
In this full service residential remodel project, we left no stone, or room, unturned. We created a beautiful open concept living/dining/kitchen by removing a structural wall and existing fireplace. This home features a breathtaking three sided fireplace that becomes the focal point when entering the home. It creates division with transparency between the living room and the cigar room that we added. Our clients wanted a home that reflected their vision and a space to hold the memories of their growing family. We transformed a contemporary space into our clients dream of a transitional, open concept home.

This master bathroom was plain and boring, but was full of potential when we began this renovation. With a vaulted ceiling and plenty of room, this space was ready for a complete transformation. The wood accent wall ties in beautifully with the exposed wooden beams across the ceiling. The chandelier and more modern elements like the tilework and soaking tub balance the rustic aspects of this design to keep it cozy but elegant.
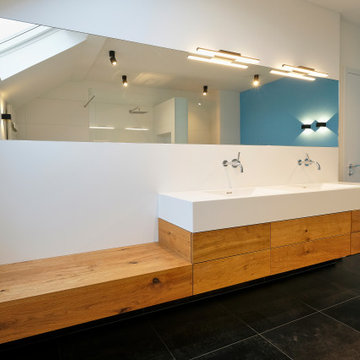
Ein Tischler wünschte sich ein großzügiges helles modernes Familienbad mit Sitzbank am Waschtisch und einem Podest für die Badewanne.
ドルトムントにある高級な広いコンテンポラリースタイルのおしゃれな浴室 (淡色木目調キャビネット、ドロップイン型浴槽、バリアフリー、分離型トイレ、白いタイル、セラミックタイル、青い壁、セラミックタイルの床、オーバーカウンターシンク、黒い床、オープンシャワー、白い洗面カウンター) の写真
ドルトムントにある高級な広いコンテンポラリースタイルのおしゃれな浴室 (淡色木目調キャビネット、ドロップイン型浴槽、バリアフリー、分離型トイレ、白いタイル、セラミックタイル、青い壁、セラミックタイルの床、オーバーカウンターシンク、黒い床、オープンシャワー、白い洗面カウンター) の写真
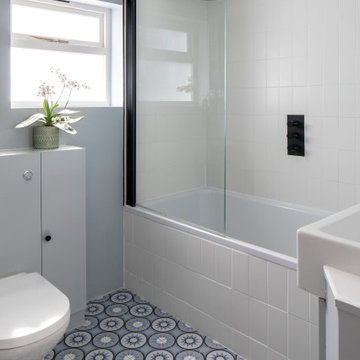
The bathroom has been retiled and modernised thanks to the black taps and appliances. The new floor adds a graphic element to the bare space.
ロンドンにあるお手頃価格の中くらいなトランジショナルスタイルのおしゃれな子供用バスルーム (ドロップイン型浴槽、シャワー付き浴槽 、白いタイル、セラミックタイル、青い壁、セラミックタイルの床、青い床、オープンシャワー) の写真
ロンドンにあるお手頃価格の中くらいなトランジショナルスタイルのおしゃれな子供用バスルーム (ドロップイン型浴槽、シャワー付き浴槽 、白いタイル、セラミックタイル、青い壁、セラミックタイルの床、青い床、オープンシャワー) の写真

Mini salle d'eau dans une boîte terracota.
パリにある小さなモダンスタイルのおしゃれな浴室 (オープンシェルフ、青いキャビネット、アルコーブ型シャワー、壁掛け式トイレ、マルチカラーのタイル、セラミックタイル、青い壁、テラゾーの床、壁付け型シンク、ラミネートカウンター、マルチカラーの床、オープンシャワー、白い洗面カウンター) の写真
パリにある小さなモダンスタイルのおしゃれな浴室 (オープンシェルフ、青いキャビネット、アルコーブ型シャワー、壁掛け式トイレ、マルチカラーのタイル、セラミックタイル、青い壁、テラゾーの床、壁付け型シンク、ラミネートカウンター、マルチカラーの床、オープンシャワー、白い洗面カウンター) の写真
浴室・バスルーム (オープンシャワー、青い壁) の写真
1