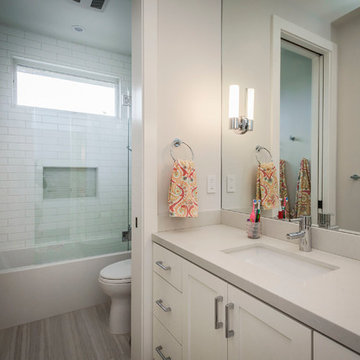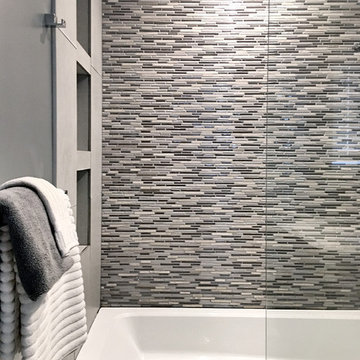マスターバスルーム・バスルーム (シャワー付き浴槽 ) の写真
絞り込み:
資材コスト
並び替え:今日の人気順
写真 1〜20 枚目(全 24,196 枚)
1/3

ミネアポリスにあるビーチスタイルのおしゃれなマスターバスルーム (シェーカースタイル扉のキャビネット、黒いキャビネット、置き型浴槽、シャワー付き浴槽 、分離型トイレ、白いタイル、サブウェイタイル、グレーの壁、磁器タイルの床、オーバーカウンターシンク、クオーツストーンの洗面台、白い床、グレーの洗面カウンター、シャワーベンチ、洗面台2つ、造り付け洗面台、壁紙) の写真

Photography: Stephani Buchman
トロントにある高級な中くらいなコンテンポラリースタイルのおしゃれなマスターバスルーム (アンダーカウンター洗面器、落し込みパネル扉のキャビネット、グレーのキャビネット、アルコーブ型浴槽、シャワー付き浴槽 、グレーのタイル、サブウェイタイル、グレーの壁、大理石の床、グレーの床) の写真
トロントにある高級な中くらいなコンテンポラリースタイルのおしゃれなマスターバスルーム (アンダーカウンター洗面器、落し込みパネル扉のキャビネット、グレーのキャビネット、アルコーブ型浴槽、シャワー付き浴槽 、グレーのタイル、サブウェイタイル、グレーの壁、大理石の床、グレーの床) の写真

My team took a fresh approach to traditional style in this home. Inspired by fresh cut blossoms and a crisp palette, we transformed the space with airy elegance. Exquisite natural stones and antique silhouettes coupled with chalky white hues created an understated elegance as romantic as a love poem.

Photo Credit: Emily Redfield
デンバーにあるお手頃価格の小さなトラディショナルスタイルのおしゃれなマスターバスルーム (茶色いキャビネット、猫足バスタブ、シャワー付き浴槽 、白いタイル、サブウェイタイル、白い壁、大理石の洗面台、グレーの床、シャワーカーテン、白い洗面カウンター、アンダーカウンター洗面器、フラットパネル扉のキャビネット) の写真
デンバーにあるお手頃価格の小さなトラディショナルスタイルのおしゃれなマスターバスルーム (茶色いキャビネット、猫足バスタブ、シャワー付き浴槽 、白いタイル、サブウェイタイル、白い壁、大理石の洗面台、グレーの床、シャワーカーテン、白い洗面カウンター、アンダーカウンター洗面器、フラットパネル扉のキャビネット) の写真

Andreas Wallner
ナポリにある中くらいなコンテンポラリースタイルのおしゃれなマスターバスルーム (フラットパネル扉のキャビネット、白いキャビネット、アルコーブ型浴槽、シャワー付き浴槽 、白いタイル、石スラブタイル、白い壁、一体型シンク、人工大理石カウンター、開き戸のシャワー) の写真
ナポリにある中くらいなコンテンポラリースタイルのおしゃれなマスターバスルーム (フラットパネル扉のキャビネット、白いキャビネット、アルコーブ型浴槽、シャワー付き浴槽 、白いタイル、石スラブタイル、白い壁、一体型シンク、人工大理石カウンター、開き戸のシャワー) の写真

Modern Mid-Century style primary bathroom remodeling in Alexandria, VA with walnut flat door vanity, light gray painted wall, gold fixtures, black accessories, subway and star patterned ceramic tiles.

ヒューストンにあるラグジュアリーな小さなコンテンポラリースタイルのおしゃれなマスターバスルーム (フラットパネル扉のキャビネット、濃色木目調キャビネット、置き型浴槽、シャワー付き浴槽 、一体型トイレ 、マルチカラーのタイル、磁器タイル、グレーの壁、磁器タイルの床、ベッセル式洗面器、クオーツストーンの洗面台、グレーの床、引戸のシャワー、白い洗面カウンター、トイレ室、洗面台2つ、三角天井) の写真

Luxurious black and brass master bathroom with a double vanity for his and hers with an expansive wet room. The mosaic tub feature really brings all the colors in this master bath together.
Photos by Chris Veith.

We completely gut renovated this pre-war Tribeca apartment but kept some of it's charm and history in tact! The building, which was built in the early 1900's, was home to different executive office operations and the original hallways had a beautiful and intricate mosaic floor pattern. To that point we decided to preserve the existing mosaic flooring and incorporate it into the new design. The open concept kitchen with cantilevered dining table top keeps the area feeling light and bright, casual and not stuffy. Additionally, the custom designed swing arm pendant light helps marry the dining table top area to that of the island.
---
Our interior design service area is all of New York City including the Upper East Side and Upper West Side, as well as the Hamptons, Scarsdale, Mamaroneck, Rye, Rye City, Edgemont, Harrison, Bronxville, and Greenwich CT.
For more about Darci Hether, click here: https://darcihether.com/
To learn more about this project, click here:
https://darcihether.com/portfolio/pre-war-tribeca-apartment-made-modern/

This Willow Glen Eichler had undergone an 80s renovation that sadly didn't take the midcentury modern architecture into consideration. We converted both bathrooms back to a midcentury modern style with an infusion of Japandi elements. We borrowed space from the master bedroom to make the master ensuite a luxurious curbless wet room with soaking tub and Japanese tiles.

Download our free ebook, Creating the Ideal Kitchen. DOWNLOAD NOW
Designed by: Susan Klimala, CKD, CBD
Photography by: Michael Kaskel
For more information on kitchen, bath and interior design ideas go to: www.kitchenstudio-ge.com

Our client needed to upgrade a mall bathroom needs to include a soaker bath shower combination, as much storage as possible, and lots of style!
The result is a great space with color, style and flare.

This bathroom has been completely transformed into a modern spa-worthy sanctuary.
Photo: Virtual 360 NY
ニューヨークにあるお手頃価格の小さなモダンスタイルのおしゃれなマスターバスルーム (フラットパネル扉のキャビネット、中間色木目調キャビネット、アルコーブ型浴槽、シャワー付き浴槽 、一体型トイレ 、緑のタイル、サブウェイタイル、グレーの壁、大理石の床、壁付け型シンク、クオーツストーンの洗面台、白い床、オープンシャワー、白い洗面カウンター) の写真
ニューヨークにあるお手頃価格の小さなモダンスタイルのおしゃれなマスターバスルーム (フラットパネル扉のキャビネット、中間色木目調キャビネット、アルコーブ型浴槽、シャワー付き浴槽 、一体型トイレ 、緑のタイル、サブウェイタイル、グレーの壁、大理石の床、壁付け型シンク、クオーツストーンの洗面台、白い床、オープンシャワー、白い洗面カウンター) の写真

ボストンにある高級な中くらいなトランジショナルスタイルのおしゃれなマスターバスルーム (フラットパネル扉のキャビネット、中間色木目調キャビネット、一体型トイレ 、ベージュの壁、横長型シンク、オープンシャワー、アルコーブ型浴槽、シャワー付き浴槽 、グレーのタイル、磁器タイル、磁器タイルの床、人工大理石カウンター、グレーの床、白い洗面カウンター) の写真

サンフランシスコにあるお手頃価格の小さなビーチスタイルのおしゃれなマスターバスルーム (シェーカースタイル扉のキャビネット、茶色いキャビネット、アルコーブ型浴槽、シャワー付き浴槽 、分離型トイレ、青いタイル、セラミックタイル、青い壁、セラミックタイルの床、アンダーカウンター洗面器、クオーツストーンの洗面台、青い床、開き戸のシャワー) の写真

This master bath remodel features a beautiful corner tub inside a walk-in shower. The side of the tub also doubles as a shower bench and has access to multiple grab bars for easy accessibility and an aging in place lifestyle. With beautiful wood grain porcelain tile in the flooring and shower surround, and venetian pebble accents and shower pan, this updated bathroom is the perfect mix of function and luxury.

Photographer: Dennis Mayer
サンフランシスコにある中くらいなコンテンポラリースタイルのおしゃれなマスターバスルーム (落し込みパネル扉のキャビネット、白いキャビネット、アルコーブ型浴槽、シャワー付き浴槽 、白いタイル、白い壁、アンダーカウンター洗面器、サブウェイタイル) の写真
サンフランシスコにある中くらいなコンテンポラリースタイルのおしゃれなマスターバスルーム (落し込みパネル扉のキャビネット、白いキャビネット、アルコーブ型浴槽、シャワー付き浴槽 、白いタイル、白い壁、アンダーカウンター洗面器、サブウェイタイル) の写真

デンバーにあるお手頃価格の中くらいなコンテンポラリースタイルのおしゃれなマスターバスルーム (コーナー型浴槽、シャワー付き浴槽 、グレーのタイル、セラミックタイル、グレーの壁、セラミックタイルの床) の写真

バンクーバーにあるお手頃価格の小さなミッドセンチュリースタイルのおしゃれなマスターバスルーム (フラットパネル扉のキャビネット、中間色木目調キャビネット、アルコーブ型浴槽、シャワー付き浴槽 、分離型トイレ、白いタイル、セラミックタイル、白い壁、磁器タイルの床、木製洗面台、白い床、シャワーカーテン) の写真

Photos by Darby Kate Photography
ダラスにある中くらいなカントリー風のおしゃれなマスターバスルーム (シェーカースタイル扉のキャビネット、グレーのキャビネット、アルコーブ型浴槽、シャワー付き浴槽 、一体型トイレ 、グレーのタイル、磁器タイル、グレーの壁、磁器タイルの床、アンダーカウンター洗面器、御影石の洗面台) の写真
ダラスにある中くらいなカントリー風のおしゃれなマスターバスルーム (シェーカースタイル扉のキャビネット、グレーのキャビネット、アルコーブ型浴槽、シャワー付き浴槽 、一体型トイレ 、グレーのタイル、磁器タイル、グレーの壁、磁器タイルの床、アンダーカウンター洗面器、御影石の洗面台) の写真
マスターバスルーム・バスルーム (シャワー付き浴槽 ) の写真
1