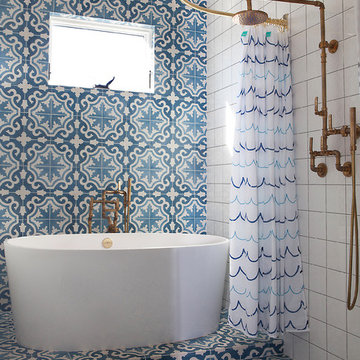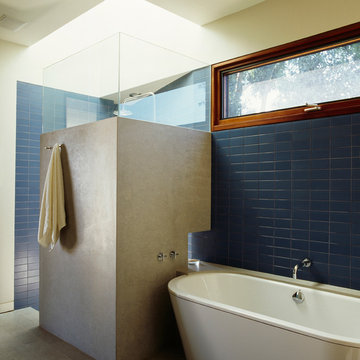浴室
絞り込み:
資材コスト
並び替え:今日の人気順
写真 1〜20 枚目(全 2,491 枚)
1/3

The soaking tub was positioned to capture views of the tree canopy beyond. The vanity mirror floats in the space, exposing glimpses of the shower behind.

Remodel and addition to classic California bungalow.
ロサンゼルスにあるお手頃価格のミッドセンチュリースタイルのおしゃれなマスターバスルーム (フラットパネル扉のキャビネット、淡色木目調キャビネット、置き型浴槽、オープン型シャワー、青いタイル、磁器タイル、白い壁、磁器タイルの床、アンダーカウンター洗面器、クオーツストーンの洗面台、青い床、オープンシャワー、白い洗面カウンター) の写真
ロサンゼルスにあるお手頃価格のミッドセンチュリースタイルのおしゃれなマスターバスルーム (フラットパネル扉のキャビネット、淡色木目調キャビネット、置き型浴槽、オープン型シャワー、青いタイル、磁器タイル、白い壁、磁器タイルの床、アンダーカウンター洗面器、クオーツストーンの洗面台、青い床、オープンシャワー、白い洗面カウンター) の写真

copyright Ben Quinton
ロンドンにある小さなトランジショナルスタイルのおしゃれなマスターバスルーム (オープン型シャワー、壁掛け式トイレ、青いタイル、磁器タイル、青い壁、大理石の床、ペデスタルシンク、黒い床、オープンシャワー、ニッチ、洗面台1つ、独立型洗面台) の写真
ロンドンにある小さなトランジショナルスタイルのおしゃれなマスターバスルーム (オープン型シャワー、壁掛け式トイレ、青いタイル、磁器タイル、青い壁、大理石の床、ペデスタルシンク、黒い床、オープンシャワー、ニッチ、洗面台1つ、独立型洗面台) の写真

From little things, big things grow. This project originated with a request for a custom sofa. It evolved into decorating and furnishing the entire lower floor of an urban apartment. The distinctive building featured industrial origins and exposed metal framed ceilings. Part of our brief was to address the unfinished look of the ceiling, while retaining the soaring height. The solution was to box out the trimmers between each beam, strengthening the visual impact of the ceiling without detracting from the industrial look or ceiling height.
We also enclosed the void space under the stairs to create valuable storage and completed a full repaint to round out the building works. A textured stone paint in a contrasting colour was applied to the external brick walls to soften the industrial vibe. Floor rugs and window treatments added layers of texture and visual warmth. Custom designed bookshelves were created to fill the double height wall in the lounge room.
With the success of the living areas, a kitchen renovation closely followed, with a brief to modernise and consider functionality. Keeping the same footprint, we extended the breakfast bar slightly and exchanged cupboards for drawers to increase storage capacity and ease of access. During the kitchen refurbishment, the scope was again extended to include a redesign of the bathrooms, laundry and powder room.

Master Bath with Kohler Margaux faucets & sink. Custom shell frame mirror. Custom built in vanity with light distress finish.
Blue porcelain backsplash tile in a wave pattern has a ceramic look.
Quartz countertop has gray veining.

オレンジカウンティにあるトラディショナルスタイルのおしゃれなマスターバスルーム (ベージュのキャビネット、オープン型シャワー、青いタイル、磁器タイル、マルチカラーの壁、磁器タイルの床、ベッセル式洗面器、タイルの洗面台、マルチカラーの床、オープンシャワー、洗面台1つ、独立型洗面台) の写真

Operable shutters on the tub window open to reveal a view of the coastline. The boys' bathroom has gray/blue and white subway tile on the walls and easy to maintain porcelain wood look tile on the floor.

• American Olean “Color Appeal” 4” x 12” glass tile in “Fountain Blue” • Interceramic 10” x 24” “Spa” white glazed tile • Daltile “Color Wave” mosaic tile “Ice White Block Random Mosaic” • Stonepeak 12” x 24 “Infinite Brown” ceramic tile, Land series • glass by Anchor Ventana at shower • Slik Mode acrylic freestanding tub • Grohe Concetto tub spout • photography by Paul Finkel
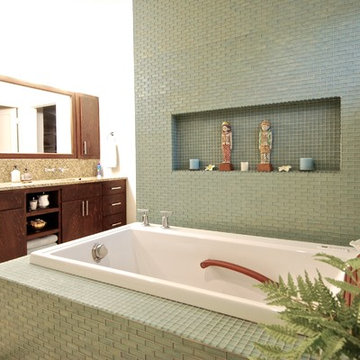
Masami Suga
ミネアポリスにある中くらいなミッドセンチュリースタイルのおしゃれなマスターバスルーム (フラットパネル扉のキャビネット、中間色木目調キャビネット、ドロップイン型浴槽、オープン型シャワー、一体型トイレ 、青いタイル、ガラスタイル、白い壁、セラミックタイルの床、アンダーカウンター洗面器、御影石の洗面台) の写真
ミネアポリスにある中くらいなミッドセンチュリースタイルのおしゃれなマスターバスルーム (フラットパネル扉のキャビネット、中間色木目調キャビネット、ドロップイン型浴槽、オープン型シャワー、一体型トイレ 、青いタイル、ガラスタイル、白い壁、セラミックタイルの床、アンダーカウンター洗面器、御影石の洗面台) の写真

"TaylorPro completely remodeled our master bathroom. We had our outdated shower transformed into a modern walk-in shower, new custom cabinets installed with a beautiful quartz counter top, a giant framed vanity mirror which makes the bathroom look so much bigger and brighter, and a wood ceramic tile floor including under floor heating. Kerry Taylor also solved a hot water problem we had by installing a recirculating hot water system which allows us to have instant hot water in the shower rather than waiting forever for the water to heat up.
From start to finish TaylorPro did a professional, quality job. Kerry Taylor was always quick to respond to any question or problem and made sure all work was done properly. Bonnie, the resident designer, did a great job of creating a beautiful, functional bathroom design combining our ideas with her own. Every member of the TaylorPro team was professional, hard-working, considerate, and competent. Any remodeling project is going to be somewhat disruptive, but the TaylorPro crew made the process as painless as possible by being respectful of our home environment and always cleaning up their mess at the end of the day. I would recommend TaylorPro Design to anyone who wants a quality project done by a great team of professionals. You won't be disappointed!"
~ Judy and Stuart C, Clients
Carlsbad home with Caribbean Blue mosaic glass tile, NuHeat radiant floor heating, grey weathered plank floor tile, pebble shower pan and custom "Whale Tail" towel hooks. Classic white painted vanity with quartz counter tops.
Bathroom Design - Bonnie Bagley Catlin, Signature Designs Kitchen Bath.
Contractor - TaylorPro Design and Remodeling
Photos by: Kerry W. Taylor

The Home Doctors Inc
サンフランシスコにあるラグジュアリーな小さなエクレクティックスタイルのおしゃれなマスターバスルーム (オープンシェルフ、淡色木目調キャビネット、オープン型シャワー、一体型トイレ 、青いタイル、マルチカラーのタイル、ガラスタイル、青い壁、磁器タイルの床、一体型シンク、人工大理石カウンター) の写真
サンフランシスコにあるラグジュアリーな小さなエクレクティックスタイルのおしゃれなマスターバスルーム (オープンシェルフ、淡色木目調キャビネット、オープン型シャワー、一体型トイレ 、青いタイル、マルチカラーのタイル、ガラスタイル、青い壁、磁器タイルの床、一体型シンク、人工大理石カウンター) の写真

Photo by Eric Zepeda
サンフランシスコにある高級な中くらいなビーチスタイルのおしゃれなマスターバスルーム (グレーのキャビネット、青いタイル、モザイクタイル、玉石タイル、フラットパネル扉のキャビネット、オープン型シャワー、分離型トイレ、青い壁、アンダーカウンター洗面器、グレーの床、オープンシャワー、ニッチ) の写真
サンフランシスコにある高級な中くらいなビーチスタイルのおしゃれなマスターバスルーム (グレーのキャビネット、青いタイル、モザイクタイル、玉石タイル、フラットパネル扉のキャビネット、オープン型シャワー、分離型トイレ、青い壁、アンダーカウンター洗面器、グレーの床、オープンシャワー、ニッチ) の写真

オースティンにあるお手頃価格の中くらいなトランジショナルスタイルのおしゃれな浴室 (青いキャビネット、オープン型シャワー、分離型トイレ、青いタイル、白い壁、セメントタイルの床、壁付け型シンク、コンクリートの洗面台、青い床、オープンシャワー、青い洗面カウンター、洗面台1つ、フローティング洗面台) の写真

La salle de bain s'habille d'une élégance intemporelle avec une crédence d'un bleu marine profond. Cette teinte somptueuse crée une toile de fond sophistiquée, conférant à la salle de bain une atmosphère à la fois chic et apaisante. L'accord raffiné est sublimé par des touches de robinetterie en laiton, ajoutant une lueur chaleureuse à l'ensemble. L'alliance du bleu marine et du laiton crée une esthétique harmonieuse, faisant de la salle de bain un espace où le luxe et le confort se rencontrent avec élégance.
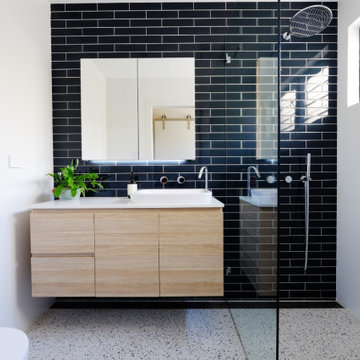
Main bathroom renovation featuring timber look vanity, semi-inset basin with chrome tapware. Open shower with a built-in niche. Floor tiles are porcelain with a printed terrazzo pattern with white wall tile surround and dark blue subway feature tile.

Master bathroom featuring freestanding tub, white oak vanity and linen cabinet, large format porcelain tile with a concrete look. Brass fixtures and bronze hardware.

シドニーにあるお手頃価格の小さなコンテンポラリースタイルのおしゃれなマスターバスルーム (オープンシェルフ、淡色木目調キャビネット、置き型浴槽、オープン型シャワー、青いタイル、セラミックタイル、青い壁、テラゾーの床、クオーツストーンの洗面台、グレーの床、オープンシャワー、白い洗面カウンター、洗面台1つ、フローティング洗面台) の写真
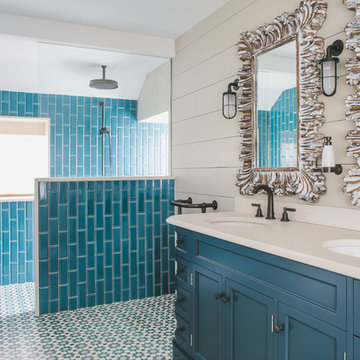
This was a lovely 19th century cottage on the outside, but the interior had been stripped of any original features. We didn't want to create a pastiche of a traditional Cornish cottage. But we incorporated an authentic feel by using local materials like Delabole Slate, local craftsmen to build the amazing feature staircase and local cabinetmakers to make the bespoke kitchen and TV storage unit. This gave the once featureless interior some personality. We had a lucky find in the concealed roof space. We found three original roof trusses and our talented contractor found a way of showing them off. In addition to doing the interior design, we also project managed this refurbishment.
Brett Charles Photography
1
