浴室・バスルーム (バリアフリー) の写真
絞り込み:
資材コスト
並び替え:今日の人気順
写真 2141〜2160 枚目(全 64,225 枚)
1/2
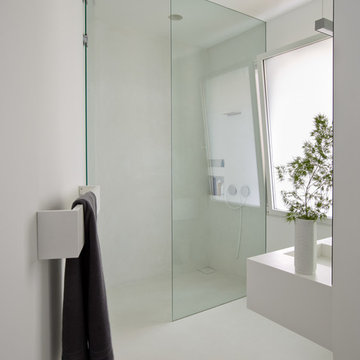
- Architecture project Wespi de Meuron Romeo Architects ( http://www.wdmra.ch/) & ÁBATON Arquitectura (www.abaton.es)
- Building by ÁBATON
- Interior Design Project by BATAVIA (batavia.es)
- Photographer: ©Luis Asín
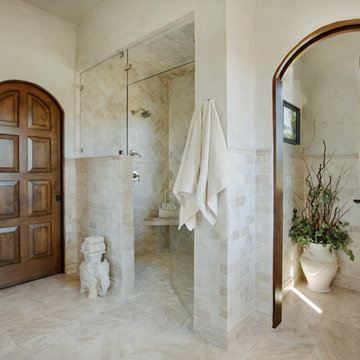
Bathed in Diana Royale marble, this elegant master bath offers the perfect spa-like retreat. Stained woodwork and heavily paneled Italianate door, also in a honey stain, compliment the marble and ivory plaster walls. Contrasting the warm neutral tones is polished nickel, which is the metal of choice for sconces, plumbing and hardware.
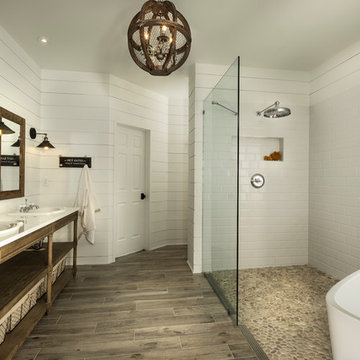
This is a beautiful spa bathroom with open wet room shower featuring a free standing pedestal tub and pebble tile mosaic. The master bath also features an open light wood stained Oak vanity with industrial lantern sconce lighting and a beautiful light, yet warm overall color pallet.
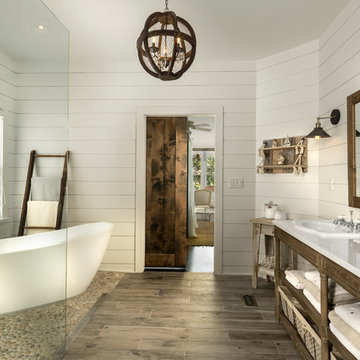
This is a beautiful spa bathroom with open wet room shower featuring a free standing pedestal tub and pebble tile mosaic. The master bath also features an open light wood stained Oak vanity with industrial lantern sconce lighting and a beautiful light, yet warm overall color pallet.
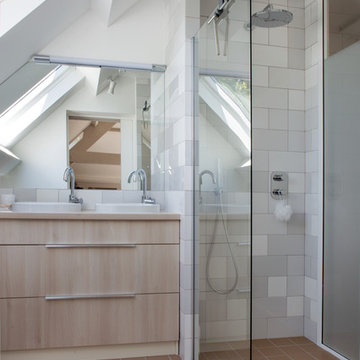
パリにある小さな北欧スタイルのおしゃれなマスターバスルーム (ベージュのキャビネット、バリアフリー、グレーのタイル、セラミックタイル、白い壁、テラコッタタイルの床、ベッセル式洗面器、茶色い床、洗面台2つ、造り付け洗面台、三角天井) の写真
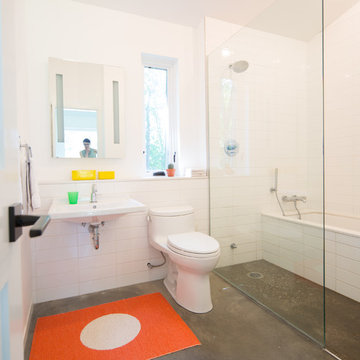
Dylan Griffin
バーリントンにある中くらいなコンテンポラリースタイルのおしゃれな子供用バスルーム (アンダーマウント型浴槽、バリアフリー、一体型トイレ 、白いタイル、磁器タイル、白い壁、コンクリートの床、壁付け型シンク、グレーの床、開き戸のシャワー) の写真
バーリントンにある中くらいなコンテンポラリースタイルのおしゃれな子供用バスルーム (アンダーマウント型浴槽、バリアフリー、一体型トイレ 、白いタイル、磁器タイル、白い壁、コンクリートの床、壁付け型シンク、グレーの床、開き戸のシャワー) の写真
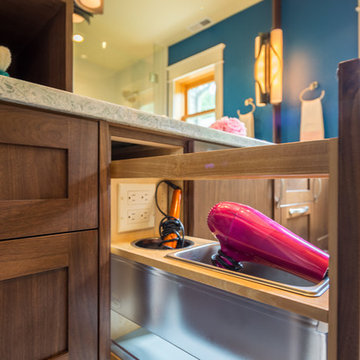
高級な小さなトランジショナルスタイルのおしゃれな浴室 (シェーカースタイル扉のキャビネット、濃色木目調キャビネット、バリアフリー、分離型トイレ、マルチカラーのタイル、モザイクタイル、青い壁、磁器タイルの床、アンダーカウンター洗面器、再生グラスカウンター) の写真
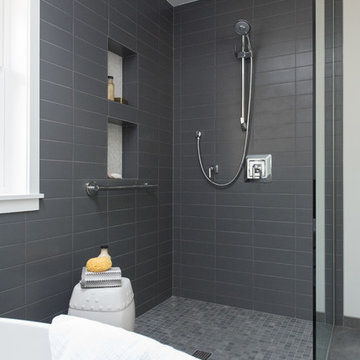
シアトルにある高級な広いコンテンポラリースタイルのおしゃれなマスターバスルーム (シェーカースタイル扉のキャビネット、置き型浴槽、磁器タイルの床、中間色木目調キャビネット、バリアフリー、一体型トイレ 、グレーのタイル、セラミックタイル、グレーの壁、アンダーカウンター洗面器、クオーツストーンの洗面台) の写真
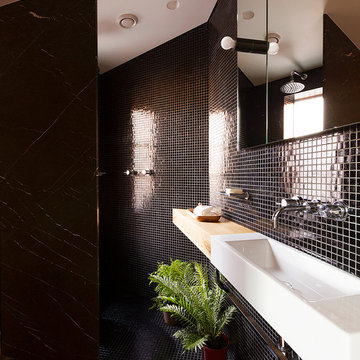
Richard Whitbread
シドニーにあるコンテンポラリースタイルのおしゃれなバスルーム (浴槽なし) (バリアフリー、黒いタイル、黒い壁、横長型シンク、オープンシャワー) の写真
シドニーにあるコンテンポラリースタイルのおしゃれなバスルーム (浴槽なし) (バリアフリー、黒いタイル、黒い壁、横長型シンク、オープンシャワー) の写真
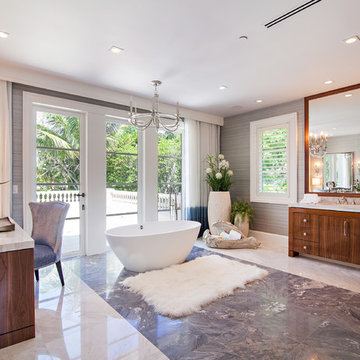
Dean Matthews
マイアミにあるラグジュアリーな巨大なトランジショナルスタイルのおしゃれなマスターバスルーム (フラットパネル扉のキャビネット、中間色木目調キャビネット、置き型浴槽、バリアフリー、グレーのタイル、石スラブタイル、グレーの壁、大理石の床、大理石の洗面台) の写真
マイアミにあるラグジュアリーな巨大なトランジショナルスタイルのおしゃれなマスターバスルーム (フラットパネル扉のキャビネット、中間色木目調キャビネット、置き型浴槽、バリアフリー、グレーのタイル、石スラブタイル、グレーの壁、大理石の床、大理石の洗面台) の写真
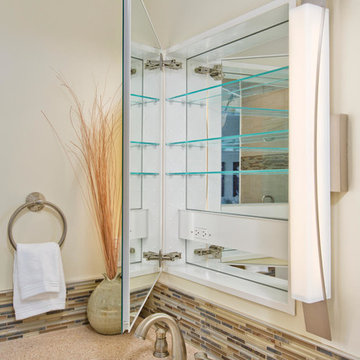
Our client requested a design that reflected their need to renovate their dated bathroom into a transitional floor plan that would provide accessibility and function. The new shower design consists of a pony wall with a glass enclosure that has beautiful details of brushed nickel square glass clamps.
The interior shower fittings entail geometric lines that lend a contemporary finish. A curbless shower and linear drain added an extra dimension of accessibility to the plan. In addition, a balance bar above the accessory niche was affixed to the wall for extra stability.
The shower area also includes a folding teak wood bench seat that also adds to the comfort of the bathroom as well as to the accessibility factors. Improved lighting was created with LED Damp-location rated recessed lighting. LED sconces were also used to flank the Robern medicine cabinet which created realistic and flattering light.
Designer: Marie Cairns
Contractor: Charles Cairns
Photographer: Michael Andrew
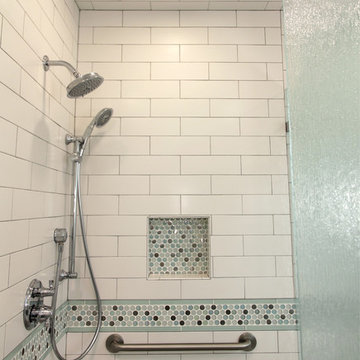
Floor to ceiling, including the ceiling, white subway tile with an accent border of circular glass mosaic tile enclose two sides of this shower. The built-in niche is accented with the same mosaic tile.
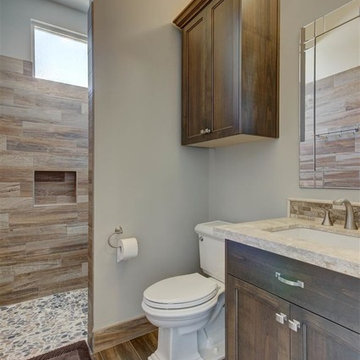
フェニックスにあるラグジュアリーな中くらいなトランジショナルスタイルのおしゃれなバスルーム (浴槽なし) (落し込みパネル扉のキャビネット、濃色木目調キャビネット、バリアフリー、分離型トイレ、ベージュのタイル、石タイル、グレーの壁、無垢フローリング、アンダーカウンター洗面器、御影石の洗面台) の写真
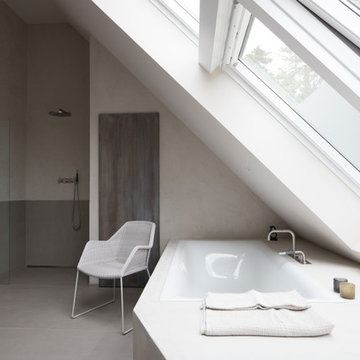
Im großen Relax-Wannenbereich findet eine hochwertige, minimalistische Stahl/Email-Badewanne von Bette ihren Platz. Der Wannenträger ist besonders großzügig gestaltet, sodass hier komfortable Ablagefläche entsteht.
Umbau im Bestand, 21m² + 3,5m² (separates WC), Berlin Wannsee
Badewanne: Bette
Waschplatz: Anfertigung pibamarmi
Waschtisch (WC): Duravit
Fliesen: Mutina
Wandputz: Volimea Percamo
Fotos von Florian Goldmann
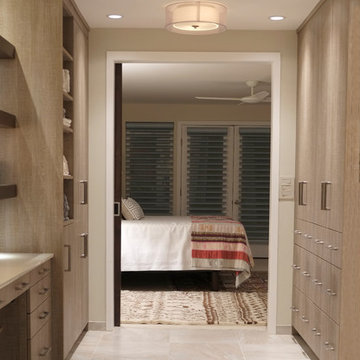
This master suite is luxurious, sophisticated and eclectic as many of the spaces the homeowners lived in abroad. There is a large luxe curbless shower, a private water closet, fireplace and TV. They also have a walk-in closet with abundant storage full of special spaces.
This master suite is now a uniquely personal space that functions brilliantly for this worldly couple who have decided to make this home there final destination.
Photo DeMane Design
Winner: 1st Place, ASID WA, Large Bath

The original master bathroom in this 1980’s home was small, cramped and dated. It was divided into two compartments that also included a linen closet. The goal was to reconfigure the space to create a larger, single compartment space that exudes a calming, natural and contemporary style. The bathroom was remodeled into a larger, single compartment space using earth tones and soft textures to create a simple, yet sleek look. A continuous shallow shelf above the vanity provides a space for soft ambient down lighting. Large format wall tiles with a grass cloth pattern complement red grass cloth wall coverings. Both balance the horizontal grain of the white oak cabinetry. The small bath offers a spa-like setting, with a Scandinavian style white oak drying platform alongside the shower, inset into limestone with a white oak bench. The shower features a full custom glass surround with built-in niches and a cantilevered limestone bench. The spa-like styling was carried over to the bathroom door when the original 6 panel door was refaced with horizontal white oak paneling on the bathroom side, while the bedroom side was maintained as a 6 panel door to match existing doors in the hallway outside. The room features White oak trim with a clear finish.
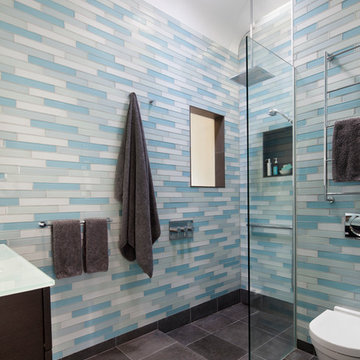
サンフランシスコにあるラグジュアリーな中くらいなコンテンポラリースタイルのおしゃれなマスターバスルーム (フラットパネル扉のキャビネット、濃色木目調キャビネット、バリアフリー、ビデ、青いタイル、ガラスタイル、青い壁、磁器タイルの床、ガラスの洗面台) の写真
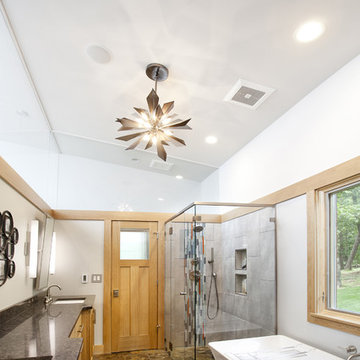
Our design concept for this new construction was to work closely with the architect and harmonize the architectural elements with the interior design. The goal was to give our client a simple arts & crafts influenced interior, while working with environmentally friendly products and materials.
Architect: Matthias J. Pearson, | Builder: Corby Bradt, | Photographer: Matt Feyerabend
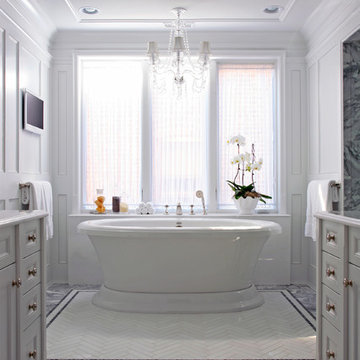
This brick and limestone, 6,000-square-foot residence exemplifies understated elegance. Located in the award-wining Blaine School District and within close proximity to the Southport Corridor, this is city living at its finest!
The foyer, with herringbone wood floors, leads to a dramatic, hand-milled oval staircase; an architectural element that allows sunlight to cascade down from skylights and to filter throughout the house. The floor plan has stately-proportioned rooms and includes formal Living and Dining Rooms; an expansive, eat-in, gourmet Kitchen/Great Room; four bedrooms on the second level with three additional bedrooms and a Family Room on the lower level; a Penthouse Playroom leading to a roof-top deck and green roof; and an attached, heated 3-car garage. Additional features include hardwood flooring throughout the main level and upper two floors; sophisticated architectural detailing throughout the house including coffered ceiling details, barrel and groin vaulted ceilings; painted, glazed and wood paneling; laundry rooms on the bedroom level and on the lower level; five fireplaces, including one outdoors; and HD Video, Audio and Surround Sound pre-wire distribution through the house and grounds. The home also features extensively landscaped exterior spaces, designed by Prassas Landscape Studio.
This home went under contract within 90 days during the Great Recession.
Featured in Chicago Magazine: http://goo.gl/Gl8lRm
Jim Yochum

Kaplan Architects, AIA
Location: Redwood City , CA, USA
Master Bathroom vessel sinks
Patrick Eoche, Photographer
サンフランシスコにあるラグジュアリーな広いコンテンポラリースタイルのおしゃれなマスターバスルーム (ベッセル式洗面器、オープンシェルフ、濃色木目調キャビネット、クオーツストーンの洗面台、バリアフリー、壁掛け式トイレ、青いタイル、ガラスタイル、グレーの壁、磁器タイルの床、コーナー型浴槽、グレーの床、オープンシャワー、白い洗面カウンター、洗面台2つ、造り付け洗面台、白い天井) の写真
サンフランシスコにあるラグジュアリーな広いコンテンポラリースタイルのおしゃれなマスターバスルーム (ベッセル式洗面器、オープンシェルフ、濃色木目調キャビネット、クオーツストーンの洗面台、バリアフリー、壁掛け式トイレ、青いタイル、ガラスタイル、グレーの壁、磁器タイルの床、コーナー型浴槽、グレーの床、オープンシャワー、白い洗面カウンター、洗面台2つ、造り付け洗面台、白い天井) の写真
浴室・バスルーム (バリアフリー) の写真
108