浴室・バスルーム (アルコーブ型シャワー、ピンクの壁) の写真
絞り込み:
資材コスト
並び替え:今日の人気順
写真 1〜20 枚目(全 454 枚)
1/3

The Holloway blends the recent revival of mid-century aesthetics with the timelessness of a country farmhouse. Each façade features playfully arranged windows tucked under steeply pitched gables. Natural wood lapped siding emphasizes this homes more modern elements, while classic white board & batten covers the core of this house. A rustic stone water table wraps around the base and contours down into the rear view-out terrace.
Inside, a wide hallway connects the foyer to the den and living spaces through smooth case-less openings. Featuring a grey stone fireplace, tall windows, and vaulted wood ceiling, the living room bridges between the kitchen and den. The kitchen picks up some mid-century through the use of flat-faced upper and lower cabinets with chrome pulls. Richly toned wood chairs and table cap off the dining room, which is surrounded by windows on three sides. The grand staircase, to the left, is viewable from the outside through a set of giant casement windows on the upper landing. A spacious master suite is situated off of this upper landing. Featuring separate closets, a tiled bath with tub and shower, this suite has a perfect view out to the rear yard through the bedroom's rear windows. All the way upstairs, and to the right of the staircase, is four separate bedrooms. Downstairs, under the master suite, is a gymnasium. This gymnasium is connected to the outdoors through an overhead door and is perfect for athletic activities or storing a boat during cold months. The lower level also features a living room with a view out windows and a private guest suite.
Architect: Visbeen Architects
Photographer: Ashley Avila Photography
Builder: AVB Inc.

This project was a complete gut remodel of the owner's childhood home. They demolished it and rebuilt it as a brand-new two-story home to house both her retired parents in an attached ADU in-law unit, as well as her own family of six. Though there is a fire door separating the ADU from the main house, it is often left open to create a truly multi-generational home. For the design of the home, the owner's one request was to create something timeless, and we aimed to honor that.

What a difference there can be between white tiles just by changing the shape, pattern and grout
デトロイトにあるお手頃価格の小さなトランジショナルスタイルのおしゃれなマスターバスルーム (シェーカースタイル扉のキャビネット、白いキャビネット、アルコーブ型シャワー、分離型トイレ、白いタイル、サブウェイタイル、ピンクの壁、木目調タイルの床、アンダーカウンター洗面器、クオーツストーンの洗面台、ベージュの床、開き戸のシャワー、白い洗面カウンター、シャワーベンチ、洗面台2つ、造り付け洗面台) の写真
デトロイトにあるお手頃価格の小さなトランジショナルスタイルのおしゃれなマスターバスルーム (シェーカースタイル扉のキャビネット、白いキャビネット、アルコーブ型シャワー、分離型トイレ、白いタイル、サブウェイタイル、ピンクの壁、木目調タイルの床、アンダーカウンター洗面器、クオーツストーンの洗面台、ベージュの床、開き戸のシャワー、白い洗面カウンター、シャワーベンチ、洗面台2つ、造り付け洗面台) の写真

Crédits photo : Jo Pauwels
ブリュッセルにあるコンテンポラリースタイルのおしゃれな浴室 (アルコーブ型シャワー、ピンクのタイル、セラミックタイル、ピンクの壁、モザイクタイル) の写真
ブリュッセルにあるコンテンポラリースタイルのおしゃれな浴室 (アルコーブ型シャワー、ピンクのタイル、セラミックタイル、ピンクの壁、モザイクタイル) の写真

The main space features a soaking tub and vanity, while the sauna, shower and toilet rooms are arranged along one side of the room.
Gus Cantavero Photography
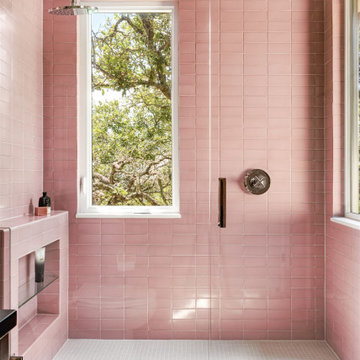
Pink tile guest bathroom.
オースティンにある中くらいなトランジショナルスタイルのおしゃれな浴室 (アルコーブ型シャワー、ピンクのタイル、セラミックタイル、ピンクの壁、白い床、開き戸のシャワー、ニッチ) の写真
オースティンにある中くらいなトランジショナルスタイルのおしゃれな浴室 (アルコーブ型シャワー、ピンクのタイル、セラミックタイル、ピンクの壁、白い床、開き戸のシャワー、ニッチ) の写真

Master bedroom en-suite
グロスタシャーにある小さなコンテンポラリースタイルのおしゃれなマスターバスルーム (フラットパネル扉のキャビネット、グレーのキャビネット、アルコーブ型シャワー、グレーのタイル、磁器タイル、ピンクの壁、磁器タイルの床、壁付け型シンク、タイルの洗面台、グレーの床、開き戸のシャワー、グレーの洗面カウンター、ニッチ、洗面台1つ、フローティング洗面台) の写真
グロスタシャーにある小さなコンテンポラリースタイルのおしゃれなマスターバスルーム (フラットパネル扉のキャビネット、グレーのキャビネット、アルコーブ型シャワー、グレーのタイル、磁器タイル、ピンクの壁、磁器タイルの床、壁付け型シンク、タイルの洗面台、グレーの床、開き戸のシャワー、グレーの洗面カウンター、ニッチ、洗面台1つ、フローティング洗面台) の写真

ロンドンにあるトラディショナルスタイルのおしゃれな浴室 (アルコーブ型シャワー、ピンクの壁、濃色無垢フローリング、コンソール型シンク、茶色い床、開き戸のシャワー、洗面台1つ) の写真
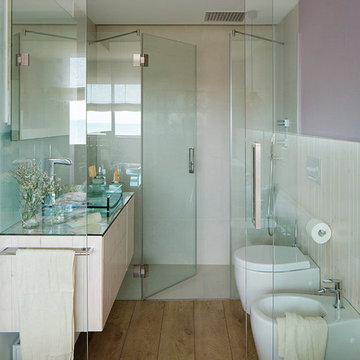
Proyecto realizado por Meritxell Ribé - The Room Studio
Construcción: The Room Work
Fotografías: Mauricio Fuertes
他の地域にあるお手頃価格の中くらいなコンテンポラリースタイルのおしゃれなバスルーム (浴槽なし) (フラットパネル扉のキャビネット、ビデ、ベージュのキャビネット、アルコーブ型シャワー、ピンクの壁、無垢フローリング、ベッセル式洗面器、ガラスの洗面台) の写真
他の地域にあるお手頃価格の中くらいなコンテンポラリースタイルのおしゃれなバスルーム (浴槽なし) (フラットパネル扉のキャビネット、ビデ、ベージュのキャビネット、アルコーブ型シャワー、ピンクの壁、無垢フローリング、ベッセル式洗面器、ガラスの洗面台) の写真
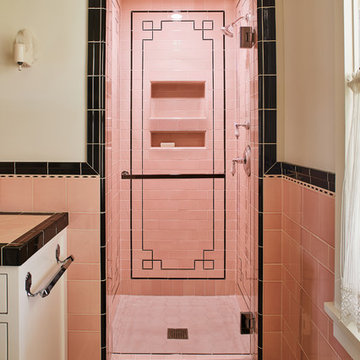
Girl's bathroom designed by Tim Barber Ltd. Architecture. Photography by Sam Frost.
ロサンゼルスにあるトラディショナルスタイルのおしゃれな浴室 (アルコーブ型シャワー、ピンクのタイル、ピンクの壁、ピンクの床、開き戸のシャワー、白いキャビネット) の写真
ロサンゼルスにあるトラディショナルスタイルのおしゃれな浴室 (アルコーブ型シャワー、ピンクのタイル、ピンクの壁、ピンクの床、開き戸のシャワー、白いキャビネット) の写真
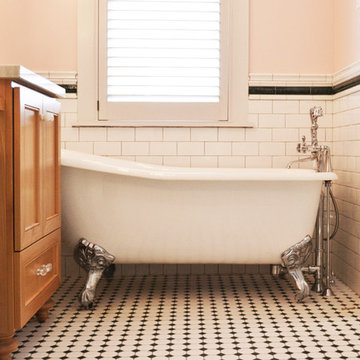
Master bath clawfoot tub, with mosaic tile floors and tile wainscoting.
Photo Cred: Old Adobe Studios
サンルイスオビスポにある高級な中くらいなカントリー風のおしゃれなマスターバスルーム (インセット扉のキャビネット、淡色木目調キャビネット、猫足バスタブ、アルコーブ型シャワー、分離型トイレ、白いタイル、サブウェイタイル、ピンクの壁、モザイクタイル、アンダーカウンター洗面器、大理石の洗面台、白い床、開き戸のシャワー、グレーの洗面カウンター) の写真
サンルイスオビスポにある高級な中くらいなカントリー風のおしゃれなマスターバスルーム (インセット扉のキャビネット、淡色木目調キャビネット、猫足バスタブ、アルコーブ型シャワー、分離型トイレ、白いタイル、サブウェイタイル、ピンクの壁、モザイクタイル、アンダーカウンター洗面器、大理石の洗面台、白い床、開き戸のシャワー、グレーの洗面カウンター) の写真

リッチモンドにある高級な中くらいなトラディショナルスタイルのおしゃれなバスルーム (浴槽なし) (シェーカースタイル扉のキャビネット、黒いキャビネット、ドロップイン型浴槽、アルコーブ型シャワー、分離型トイレ、ベージュのタイル、ライムストーンタイル、ピンクの壁、ライムストーンの床、一体型シンク、クオーツストーンの洗面台、ベージュの床、シャワーカーテン) の写真
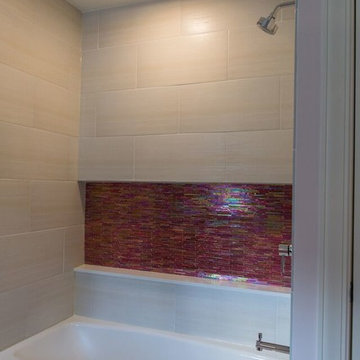
ニューヨークにある高級な中くらいなコンテンポラリースタイルのおしゃれな子供用バスルーム (フラットパネル扉のキャビネット、白いキャビネット、アルコーブ型浴槽、アルコーブ型シャワー、分離型トイレ、ピンクのタイル、ガラスタイル、ピンクの壁、磁器タイルの床、アンダーカウンター洗面器、珪岩の洗面台) の写真
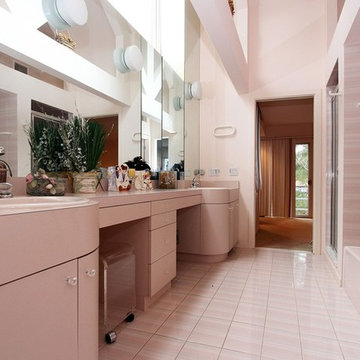
ニューヨークにあるお手頃価格の中くらいなミッドセンチュリースタイルのおしゃれなマスターバスルーム (家具調キャビネット、アルコーブ型浴槽、アルコーブ型シャワー、ピンクのタイル、セラミックタイル、ピンクの壁、セラミックタイルの床、オーバーカウンターシンク、人工大理石カウンター、ピンクの床、開き戸のシャワー) の写真

Hall bathroom for daughter. Photography by Kmiecik Photography.
シカゴにある高級な中くらいなエクレクティックスタイルのおしゃれな子供用バスルーム (アンダーカウンター洗面器、レイズドパネル扉のキャビネット、白いキャビネット、御影石の洗面台、ドロップイン型浴槽、分離型トイレ、黒いタイル、セラミックタイル、ピンクの壁、セラミックタイルの床、アルコーブ型シャワー、マルチカラーの床、オープンシャワー、黒い洗面カウンター、洗面台1つ、独立型洗面台、クロスの天井、パネル壁、白い天井) の写真
シカゴにある高級な中くらいなエクレクティックスタイルのおしゃれな子供用バスルーム (アンダーカウンター洗面器、レイズドパネル扉のキャビネット、白いキャビネット、御影石の洗面台、ドロップイン型浴槽、分離型トイレ、黒いタイル、セラミックタイル、ピンクの壁、セラミックタイルの床、アルコーブ型シャワー、マルチカラーの床、オープンシャワー、黒い洗面カウンター、洗面台1つ、独立型洗面台、クロスの天井、パネル壁、白い天井) の写真
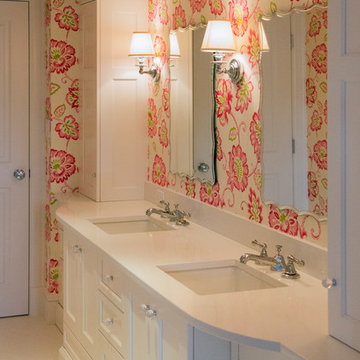
Photo by Eric Roth
A traditional home in Beacon Hill, Boston, is completely gutted and rehabbed, yet still retains its old-world charm.
Two twin daughters share this luxurious bathroom, complete with a double-sink vanity, and concealed pull-out stepstools for shorter legs.
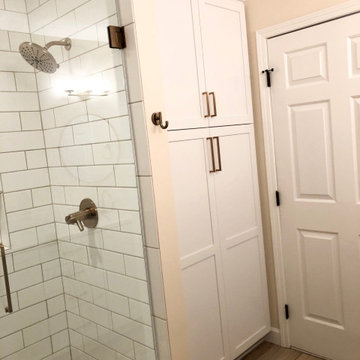
So much more storage!!!
デトロイトにあるお手頃価格の小さなトランジショナルスタイルのおしゃれなマスターバスルーム (シェーカースタイル扉のキャビネット、白いキャビネット、アルコーブ型シャワー、分離型トイレ、白いタイル、サブウェイタイル、ピンクの壁、木目調タイルの床、アンダーカウンター洗面器、クオーツストーンの洗面台、ベージュの床、開き戸のシャワー、白い洗面カウンター、シャワーベンチ、洗面台2つ、造り付け洗面台) の写真
デトロイトにあるお手頃価格の小さなトランジショナルスタイルのおしゃれなマスターバスルーム (シェーカースタイル扉のキャビネット、白いキャビネット、アルコーブ型シャワー、分離型トイレ、白いタイル、サブウェイタイル、ピンクの壁、木目調タイルの床、アンダーカウンター洗面器、クオーツストーンの洗面台、ベージュの床、開き戸のシャワー、白い洗面カウンター、シャワーベンチ、洗面台2つ、造り付け洗面台) の写真
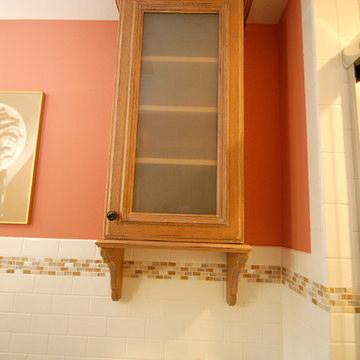
This bathroom is featuring Barcelona raised Wood-Mode Custom Cabinetry in Burnished bronze finished on oak wood.
ニューアークにある小さなトラディショナルスタイルのおしゃれなバスルーム (浴槽なし) (レイズドパネル扉のキャビネット、淡色木目調キャビネット、一体型トイレ 、白いタイル、サブウェイタイル、ピンクの壁、モザイクタイル、アンダーカウンター洗面器、御影石の洗面台、アルコーブ型シャワー) の写真
ニューアークにある小さなトラディショナルスタイルのおしゃれなバスルーム (浴槽なし) (レイズドパネル扉のキャビネット、淡色木目調キャビネット、一体型トイレ 、白いタイル、サブウェイタイル、ピンクの壁、モザイクタイル、アンダーカウンター洗面器、御影石の洗面台、アルコーブ型シャワー) の写真
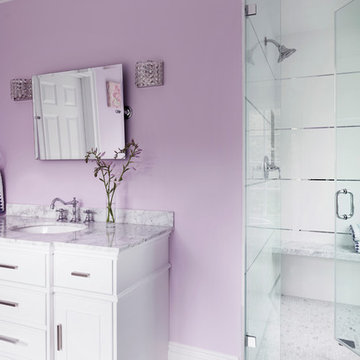
ニューヨークにある高級な中くらいなトランジショナルスタイルのおしゃれな子供用バスルーム (白いキャビネット、置き型浴槽、分離型トイレ、白いタイル、大理石タイル、ピンクの壁、モザイクタイル、アンダーカウンター洗面器、大理石の洗面台、白い床、開き戸のシャワー、アルコーブ型シャワー) の写真
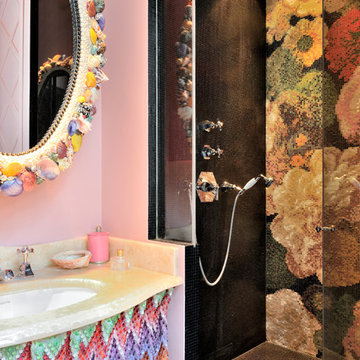
Frenchie Cristogatin
パリにあるエクレクティックスタイルのおしゃれなバスルーム (浴槽なし) (アルコーブ型シャワー、ピンクの壁、アンダーカウンター洗面器、開き戸のシャワー、ベージュのカウンター) の写真
パリにあるエクレクティックスタイルのおしゃれなバスルーム (浴槽なし) (アルコーブ型シャワー、ピンクの壁、アンダーカウンター洗面器、開き戸のシャワー、ベージュのカウンター) の写真
浴室・バスルーム (アルコーブ型シャワー、ピンクの壁) の写真
1