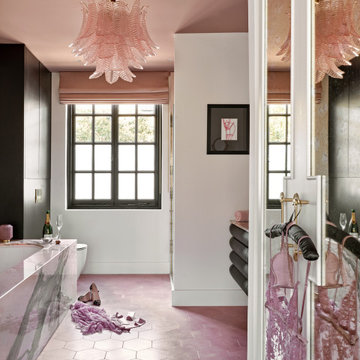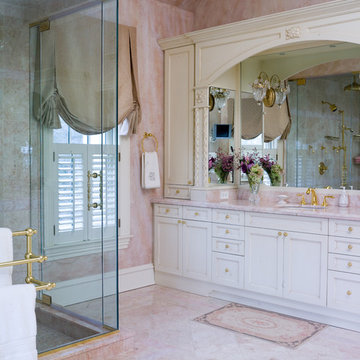浴室・バスルーム (ピンクの床) の写真

Weather House is a bespoke home for a young, nature-loving family on a quintessentially compact Northcote block.
Our clients Claire and Brent cherished the character of their century-old worker's cottage but required more considered space and flexibility in their home. Claire and Brent are camping enthusiasts, and in response their house is a love letter to the outdoors: a rich, durable environment infused with the grounded ambience of being in nature.
From the street, the dark cladding of the sensitive rear extension echoes the existing cottage!s roofline, becoming a subtle shadow of the original house in both form and tone. As you move through the home, the double-height extension invites the climate and native landscaping inside at every turn. The light-bathed lounge, dining room and kitchen are anchored around, and seamlessly connected to, a versatile outdoor living area. A double-sided fireplace embedded into the house’s rear wall brings warmth and ambience to the lounge, and inspires a campfire atmosphere in the back yard.
Championing tactility and durability, the material palette features polished concrete floors, blackbutt timber joinery and concrete brick walls. Peach and sage tones are employed as accents throughout the lower level, and amplified upstairs where sage forms the tonal base for the moody main bedroom. An adjacent private deck creates an additional tether to the outdoors, and houses planters and trellises that will decorate the home’s exterior with greenery.
From the tactile and textured finishes of the interior to the surrounding Australian native garden that you just want to touch, the house encapsulates the feeling of being part of the outdoors; like Claire and Brent are camping at home. It is a tribute to Mother Nature, Weather House’s muse.
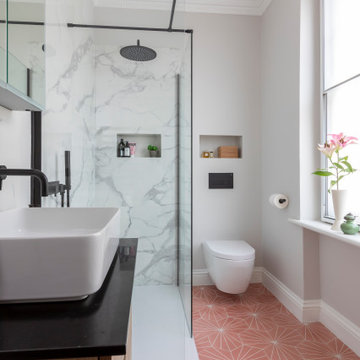
ロンドンにあるエクレクティックスタイルのおしゃれな浴室 (フラットパネル扉のキャビネット、中間色木目調キャビネット、コーナー設置型シャワー、白いタイル、グレーの壁、ベッセル式洗面器、ピンクの床、オープンシャワー、黒い洗面カウンター、洗面台1つ、フローティング洗面台、ニッチ) の写真
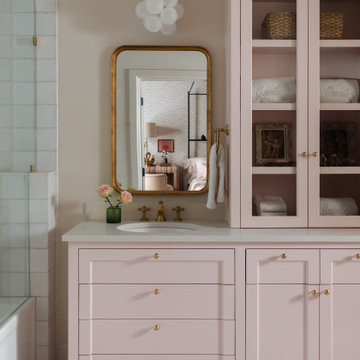
オースティンにあるトランジショナルスタイルのおしゃれな浴室 (落し込みパネル扉のキャビネット、アルコーブ型浴槽、シャワー付き浴槽 、白いタイル、ベージュの壁、アンダーカウンター洗面器、ピンクの床、グレーの洗面カウンター、独立型洗面台) の写真
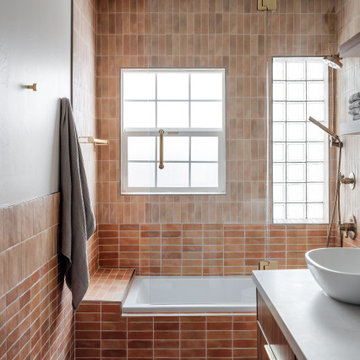
ソルトレイクシティにあるコンテンポラリースタイルのおしゃれな浴室 (フラットパネル扉のキャビネット、濃色木目調キャビネット、シャワー付き浴槽 、オレンジのタイル、開き戸のシャワー、グレーの洗面カウンター、洗面台2つ、独立型洗面台、白い壁、テラゾーの床、ベッセル式洗面器、ピンクの床) の写真

ミラノにあるお手頃価格の小さなモダンスタイルのおしゃれなバスルーム (浴槽なし) (オープン型シャワー、一体型トイレ 、ピンクのタイル、磁器タイル、ピンクの壁、磁器タイルの床、オーバーカウンターシンク、タイルの洗面台、ピンクの床、オープンシャワー、ピンクの洗面カウンター、洗面台1つ、造り付け洗面台) の写真

The removable grab rail up
ロンドンにある中くらいなモダンスタイルのおしゃれなマスターバスルーム (オープンシェルフ、オープン型シャワー、壁掛け式トイレ、ピンクのタイル、セメントタイル、ピンクの壁、コンクリートの床、オーバーカウンターシンク、コンクリートの洗面台、ピンクの床、オープンシャワー、ピンクの洗面カウンター) の写真
ロンドンにある中くらいなモダンスタイルのおしゃれなマスターバスルーム (オープンシェルフ、オープン型シャワー、壁掛け式トイレ、ピンクのタイル、セメントタイル、ピンクの壁、コンクリートの床、オーバーカウンターシンク、コンクリートの洗面台、ピンクの床、オープンシャワー、ピンクの洗面カウンター) の写真
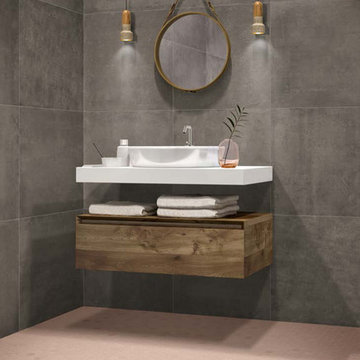
This modern bathroom has a mosaic tiled floor called Hexa Rosy Blush and a cement look porcelain tiled wall called Betonstil Concrete Warm. There are many colors and styles. This material can also be used in kitchens and living rooms.
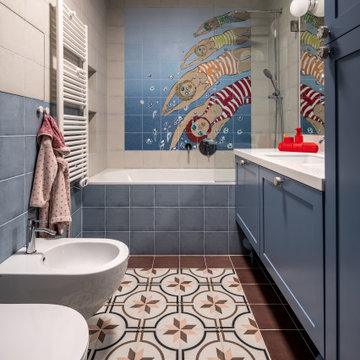
他の地域にある高級な広いコンテンポラリースタイルのおしゃれな子供用バスルーム (落し込みパネル扉のキャビネット、青いキャビネット、アンダーマウント型浴槽、ビデ、青いタイル、セラミックタイル、マルチカラーの壁、セラミックタイルの床、アンダーカウンター洗面器、人工大理石カウンター、ピンクの床、白い洗面カウンター、ニッチ、洗面台1つ、独立型洗面台) の写真

We transformed a nondescript bathroom from the 1980s, with linoleum and a soffit over the dated vanity into a retro-eclectic oasis for the family and their guests.

ロサンゼルスにある高級な広いエクレクティックスタイルのおしゃれなマスターバスルーム (白いキャビネット、アルコーブ型浴槽、コーナー設置型シャワー、ピンクのタイル、モザイクタイル、ピンクの壁、モザイクタイル、アンダーカウンター洗面器、人工大理石カウンター、ピンクの床、開き戸のシャワー、落し込みパネル扉のキャビネット) の写真

Réinvention totale d’un studio de 11m2 en un élégant pied-à-terre pour une jeune femme raffinée
Les points forts :
- Aménagement de 3 espaces distincts et fonctionnels (Cuisine/SAM, Chambre/salon et SDE)
- Menuiseries sur mesure permettant d’exploiter chaque cm2
- Atmosphère douce et lumineuse
Crédit photos © Laura JACQUES

Charming and pink - powder baths are a great place to add a spark of unexpected character. Our design for this tiny Berlin Altbau powder bathroom was inspired from the pink glass border in its vintage window. It includes Kristy Kropat Design “Blooming Dots” wallpaper in the “emerald rose” custom color-way.
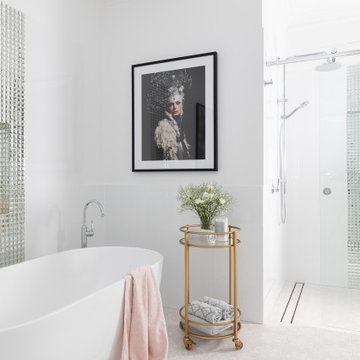
Free standing bath, walk-in shower, Brodware Kristall lever mixer, gooseneck bath mixer, dusty pink floor tiles, mirror glass feature tile.
ブリスベンにある高級な広いトランジショナルスタイルのおしゃれなマスターバスルーム (シェーカースタイル扉のキャビネット、白いキャビネット、置き型浴槽、オープン型シャワー、一体型トイレ 、白いタイル、磁器タイル、白い壁、セラミックタイルの床、アンダーカウンター洗面器、クオーツストーンの洗面台、ピンクの床、引戸のシャワー、白い洗面カウンター) の写真
ブリスベンにある高級な広いトランジショナルスタイルのおしゃれなマスターバスルーム (シェーカースタイル扉のキャビネット、白いキャビネット、置き型浴槽、オープン型シャワー、一体型トイレ 、白いタイル、磁器タイル、白い壁、セラミックタイルの床、アンダーカウンター洗面器、クオーツストーンの洗面台、ピンクの床、引戸のシャワー、白い洗面カウンター) の写真
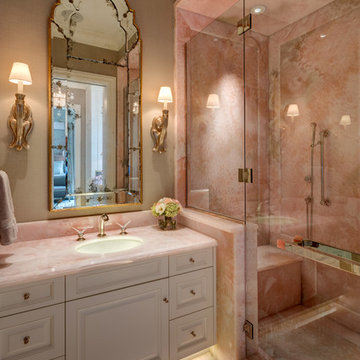
River Oaks, 2013 - New Construction
ヒューストンにあるラグジュアリーなトランジショナルスタイルのおしゃれなマスターバスルーム (レイズドパネル扉のキャビネット、白いキャビネット、アルコーブ型シャワー、ピンクのタイル、大理石タイル、ベージュの壁、大理石の床、アンダーカウンター洗面器、オニキスの洗面台、ピンクの床、開き戸のシャワー、ピンクの洗面カウンター) の写真
ヒューストンにあるラグジュアリーなトランジショナルスタイルのおしゃれなマスターバスルーム (レイズドパネル扉のキャビネット、白いキャビネット、アルコーブ型シャワー、ピンクのタイル、大理石タイル、ベージュの壁、大理石の床、アンダーカウンター洗面器、オニキスの洗面台、ピンクの床、開き戸のシャワー、ピンクの洗面カウンター) の写真

This bathroom community project remodel was designed by Jeff from our Manchester showroom and Building Home for Dreams for Marines organization. This remodel features six drawer and one door vanity with recessed panel door style and brown stain finish. It also features matching medicine cabinet frame, a granite counter top with a yellow color and standard square edge. Other features include shower unit with seat, handicap accessible shower base and chrome plumbing fixtures and hardware.

ハートフォードシャーにあるトラディショナルスタイルのおしゃれな浴室 (落し込みパネル扉のキャビネット、猫足バスタブ、ピンクのタイル、ピンクの壁、アンダーカウンター洗面器、ピンクの床、白い洗面カウンター、造り付け洗面台) の写真
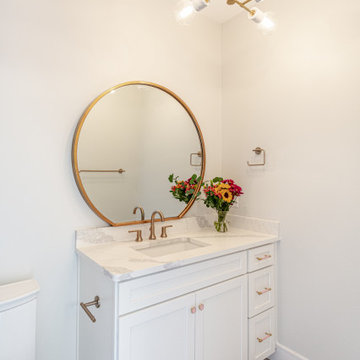
A pretty bathroom for a pretty little girl.
ワシントンD.C.にある高級な広いおしゃれな子供用バスルーム (シェーカースタイル扉のキャビネット、白いキャビネット、アルコーブ型浴槽、シャワー付き浴槽 、一体型トイレ 、グレーのタイル、磁器タイル、白い壁、磁器タイルの床、アンダーカウンター洗面器、クオーツストーンの洗面台、ピンクの床、白い洗面カウンター、ニッチ、洗面台1つ、造り付け洗面台) の写真
ワシントンD.C.にある高級な広いおしゃれな子供用バスルーム (シェーカースタイル扉のキャビネット、白いキャビネット、アルコーブ型浴槽、シャワー付き浴槽 、一体型トイレ 、グレーのタイル、磁器タイル、白い壁、磁器タイルの床、アンダーカウンター洗面器、クオーツストーンの洗面台、ピンクの床、白い洗面カウンター、ニッチ、洗面台1つ、造り付け洗面台) の写真
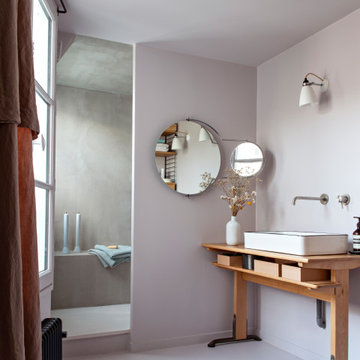
Réalisation d'une douche à l'italienne en béton ciré. Peinture ressource sous la forme d'une capsule du sol au plafond.
パリにある北欧スタイルのおしゃれな浴室 (バリアフリー、グレーのタイル、ピンクの壁、塗装フローリング、横長型シンク、木製洗面台、ピンクの床、オープンシャワー、シャワーベンチ、洗面台1つ) の写真
パリにある北欧スタイルのおしゃれな浴室 (バリアフリー、グレーのタイル、ピンクの壁、塗装フローリング、横長型シンク、木製洗面台、ピンクの床、オープンシャワー、シャワーベンチ、洗面台1つ) の写真
浴室・バスルーム (ピンクの床) の写真
1
