浴室・バスルーム (緑の床、青い壁) の写真
並び替え:今日の人気順
写真 1〜20 枚目(全 94 枚)

The layout of this bathroom was reconfigured by locating the new tub on the rear wall, and putting the toilet on the left of the vanity.
The wall on the left of the existing vanity was taken out.

This 1956 John Calder Mackay home had been poorly renovated in years past. We kept the 1400 sqft footprint of the home, but re-oriented and re-imagined the bland white kitchen to a midcentury olive green kitchen that opened up the sight lines to the wall of glass facing the rear yard. We chose materials that felt authentic and appropriate for the house: handmade glazed ceramics, bricks inspired by the California coast, natural white oaks heavy in grain, and honed marbles in complementary hues to the earth tones we peppered throughout the hard and soft finishes. This project was featured in the Wall Street Journal in April 2022.

These homeowners wanted an elegant and highly-crafted second-floor bath remodel. Starting with custom tile, stone accents and custom cabinetry, the finishing touch was to install gorgeous fixtures by Rohl, DXV and a retro radiator spray-painted silver. Photos by Greg Schmidt.
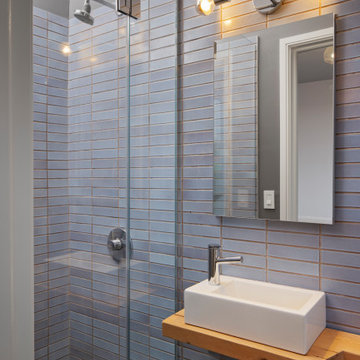
This petite guest bathroom leans into the small size of the room by going dark and dreamy. Imagine a forest at dusk. A window at the opposite side gives natural light and a view towards the sky as this room is on the 4th floor of this townhouse.
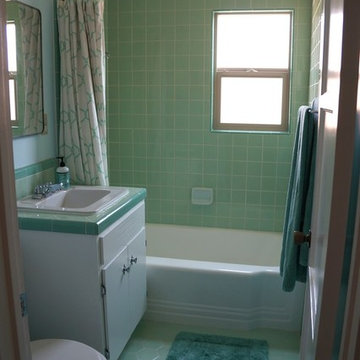
Tub surround tile, floor tile, and a side view of vanity top.
ロサンゼルスにある中くらいなトラディショナルスタイルのおしゃれな浴室 (緑のタイル、セラミックタイル、青い壁、磁器タイルの床、オーバーカウンターシンク、緑の床) の写真
ロサンゼルスにある中くらいなトラディショナルスタイルのおしゃれな浴室 (緑のタイル、セラミックタイル、青い壁、磁器タイルの床、オーバーカウンターシンク、緑の床) の写真
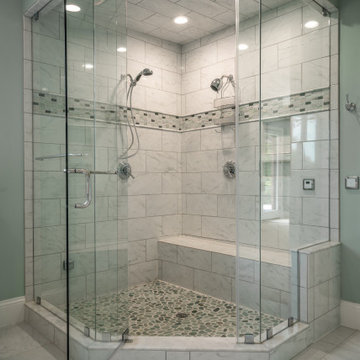
Corner Steam Shower
他の地域にある高級な広いトラディショナルスタイルのおしゃれなマスターバスルーム (コーナー設置型シャワー、モノトーンのタイル、セラミックタイル、青い壁、セラミックタイルの床、緑の床、開き戸のシャワー、シャワーベンチ) の写真
他の地域にある高級な広いトラディショナルスタイルのおしゃれなマスターバスルーム (コーナー設置型シャワー、モノトーンのタイル、セラミックタイル、青い壁、セラミックタイルの床、緑の床、開き戸のシャワー、シャワーベンチ) の写真
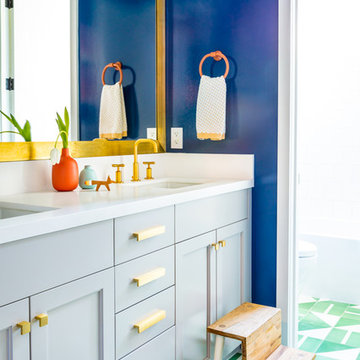
ロサンゼルスにあるコンテンポラリースタイルのおしゃれな子供用バスルーム (シェーカースタイル扉のキャビネット、グレーのキャビネット、青い壁、アンダーカウンター洗面器、緑の床) の写真
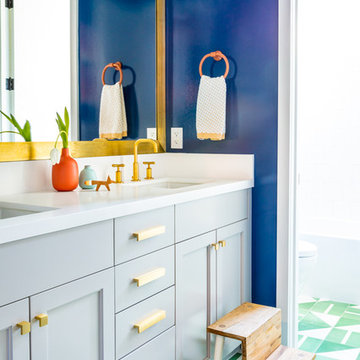
Eron Rauch
ロサンゼルスにあるミッドセンチュリースタイルのおしゃれなバスルーム (浴槽なし) (シェーカースタイル扉のキャビネット、青いキャビネット、青い壁、アンダーカウンター洗面器、緑の床) の写真
ロサンゼルスにあるミッドセンチュリースタイルのおしゃれなバスルーム (浴槽なし) (シェーカースタイル扉のキャビネット、青いキャビネット、青い壁、アンダーカウンター洗面器、緑の床) の写真
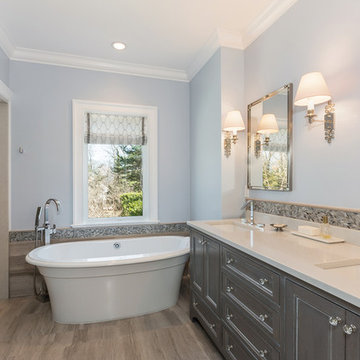
ニューヨークにある高級な中くらいなトランジショナルスタイルのおしゃれなマスターバスルーム (シェーカースタイル扉のキャビネット、グレーのキャビネット、置き型浴槽、アルコーブ型シャワー、分離型トイレ、マルチカラーのタイル、石タイル、青い壁、無垢フローリング、アンダーカウンター洗面器、大理石の洗面台、緑の床、オープンシャワー) の写真
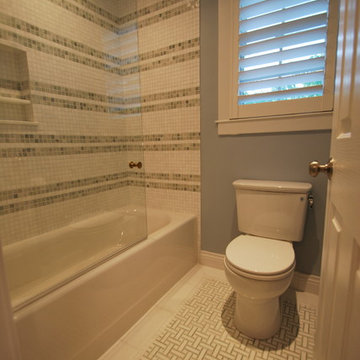
Green and white bathroom renovation by Michael Molesky Interior Design in Rehoboth Beach, Delaware. Green and white marble mosaic floor tile. Green and white stripped mosaic shower wall tile.
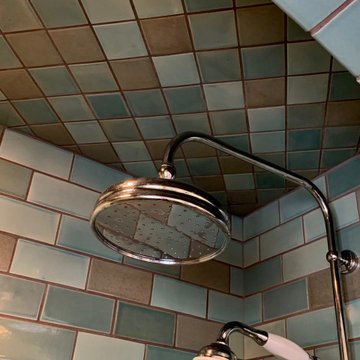
These homeowners wanted an elegant and highly-crafted second-floor bath remodel. Starting with custom tile, stone accents and custom cabinetry, the finishing touch was to install gorgeous fixtures by Rohl, DXV and a retro radiator spray-painted silver. Photos by Greg Schmidt.

This 1956 John Calder Mackay home had been poorly renovated in years past. We kept the 1400 sqft footprint of the home, but re-oriented and re-imagined the bland white kitchen to a midcentury olive green kitchen that opened up the sight lines to the wall of glass facing the rear yard. We chose materials that felt authentic and appropriate for the house: handmade glazed ceramics, bricks inspired by the California coast, natural white oaks heavy in grain, and honed marbles in complementary hues to the earth tones we peppered throughout the hard and soft finishes. This project was featured in the Wall Street Journal in April 2022.
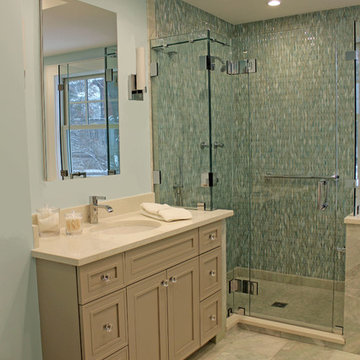
Master bathroom. Wall color Sherwin Williams Open Air 6491. Shower tile: Lunada Bay. Medicine cabinet: Robern. Sink Faucet: Dorn Bracht. Shower faucet: California Faucets. Vanity: Dynasty Beckwith Colonnade. Floating bench.
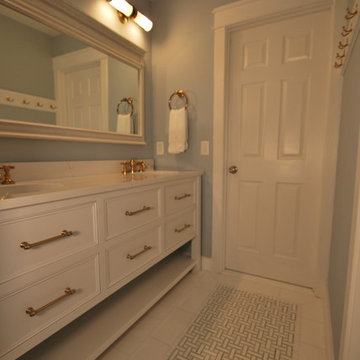
Green and white bathroom renovation by Michael Molesky Interior Design in Rehoboth Beach, Delaware. Green and white marble mosaic floor tile. White custom double vanity with quartz counter.
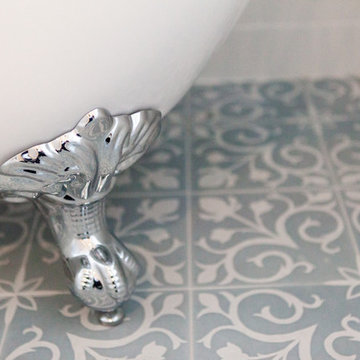
ウーロンゴンにあるラグジュアリーな広いヴィクトリアン調のおしゃれなマスターバスルーム (家具調キャビネット、淡色木目調キャビネット、置き型浴槽、オープン型シャワー、一体型トイレ 、白いタイル、セラミックタイル、青い壁、セラミックタイルの床、一体型シンク、人工大理石カウンター、緑の床、オープンシャワー、マルチカラーの洗面カウンター) の写真
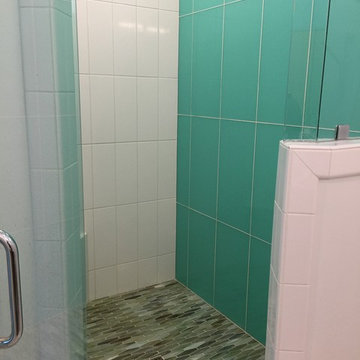
オレンジカウンティにある高級な中くらいなコンテンポラリースタイルのおしゃれなマスターバスルーム (アルコーブ型シャワー、モザイクタイル、青い壁、緑の床、開き戸のシャワー) の写真
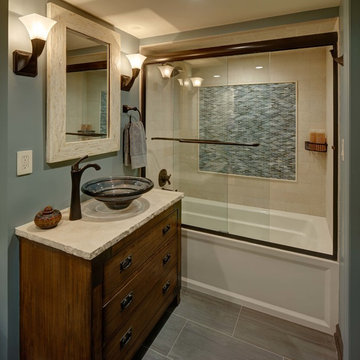
Wing Wong/ Memories TTL
ニューヨークにある小さなトランジショナルスタイルのおしゃれな浴室 (家具調キャビネット、濃色木目調キャビネット、アルコーブ型浴槽、シャワー付き浴槽 、分離型トイレ、青いタイル、青い壁、磁器タイルの床、ベッセル式洗面器、クオーツストーンの洗面台、緑の床、引戸のシャワー) の写真
ニューヨークにある小さなトランジショナルスタイルのおしゃれな浴室 (家具調キャビネット、濃色木目調キャビネット、アルコーブ型浴槽、シャワー付き浴槽 、分離型トイレ、青いタイル、青い壁、磁器タイルの床、ベッセル式洗面器、クオーツストーンの洗面台、緑の床、引戸のシャワー) の写真
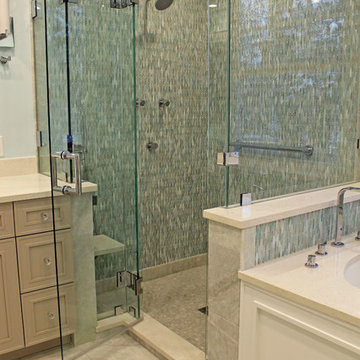
Master bathroom. Wall color Sherwin Williams Open Air 6491. Shower tile: Lunada Bay. Medicine cabinet: Robern. Sink Faucet: Dorn Bracht. Shower faucet: California Faucets. Vanity: Dynasty Beckwith Colonnade
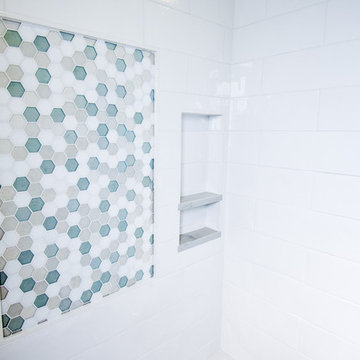
Looking over Puget Sound, this modern West Seattle home went through big renovations and wanted to include two existing bathrooms while adding two more. The plan was to complement the surrounding landscape: cool, cozy, and clean. The result was four brand new bathrooms with clean lines, warm accents, and plenty of space.
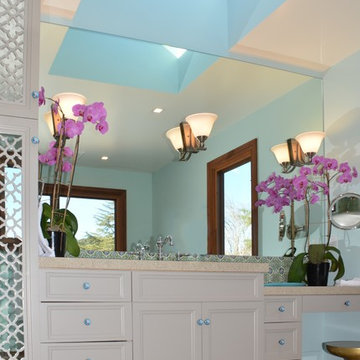
Studio Apartment.
This newly remodeled family home and in law unit in San Anselmo is 4000sf of light and space. The first designer was let go for presenting grey one too many times. My task was to skillfully blend all the color my clients wanted from their mix of Latin, Hispanic and Italian heritage and get it to read successfully.
Wow, no easy feat. Clients alway teach us so much. I learned that much more color could work than I ever thought possible.
浴室・バスルーム (緑の床、青い壁) の写真
1