浴室・バスルーム (緑の床) の写真
絞り込み:
資材コスト
並び替え:今日の人気順
写真 1061〜1080 枚目(全 1,984 枚)
1/2
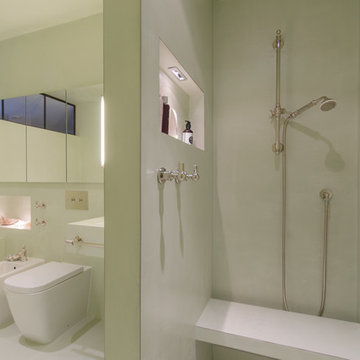
Fotos: www.tegosophie.de
ミュンヘンにある中くらいなコンテンポラリースタイルのおしゃれな浴室 (レイズドパネル扉のキャビネット、緑のキャビネット、アンダーマウント型浴槽、バリアフリー、ビデ、緑の壁、アンダーカウンター洗面器、緑の床、オープンシャワー) の写真
ミュンヘンにある中くらいなコンテンポラリースタイルのおしゃれな浴室 (レイズドパネル扉のキャビネット、緑のキャビネット、アンダーマウント型浴槽、バリアフリー、ビデ、緑の壁、アンダーカウンター洗面器、緑の床、オープンシャワー) の写真
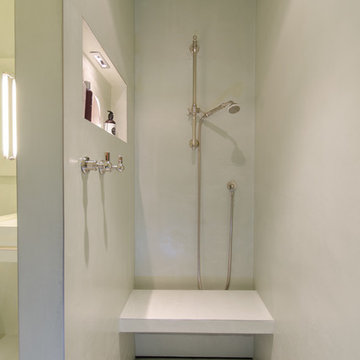
Fotos: www.tegosophie.de
ミュンヘンにある中くらいなコンテンポラリースタイルのおしゃれな浴室 (レイズドパネル扉のキャビネット、緑のキャビネット、アンダーマウント型浴槽、バリアフリー、ビデ、緑の壁、アンダーカウンター洗面器、緑の床、オープンシャワー) の写真
ミュンヘンにある中くらいなコンテンポラリースタイルのおしゃれな浴室 (レイズドパネル扉のキャビネット、緑のキャビネット、アンダーマウント型浴槽、バリアフリー、ビデ、緑の壁、アンダーカウンター洗面器、緑の床、オープンシャワー) の写真
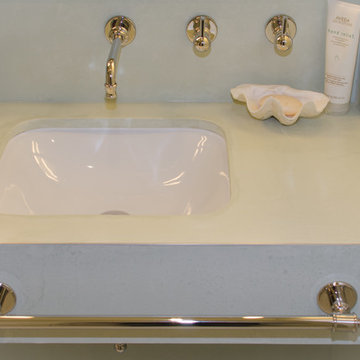
Fotos: www.tegosophie.de
ミュンヘンにある中くらいなコンテンポラリースタイルのおしゃれな浴室 (レイズドパネル扉のキャビネット、緑のキャビネット、アンダーマウント型浴槽、バリアフリー、ビデ、緑の壁、アンダーカウンター洗面器、緑の床、オープンシャワー) の写真
ミュンヘンにある中くらいなコンテンポラリースタイルのおしゃれな浴室 (レイズドパネル扉のキャビネット、緑のキャビネット、アンダーマウント型浴槽、バリアフリー、ビデ、緑の壁、アンダーカウンター洗面器、緑の床、オープンシャワー) の写真
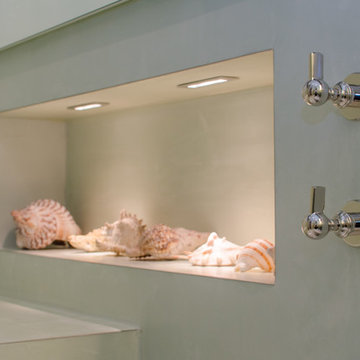
Fotos: www.tegosophie.de
ミュンヘンにある中くらいなコンテンポラリースタイルのおしゃれな浴室 (レイズドパネル扉のキャビネット、緑のキャビネット、アンダーマウント型浴槽、バリアフリー、ビデ、緑の壁、アンダーカウンター洗面器、緑の床、オープンシャワー) の写真
ミュンヘンにある中くらいなコンテンポラリースタイルのおしゃれな浴室 (レイズドパネル扉のキャビネット、緑のキャビネット、アンダーマウント型浴槽、バリアフリー、ビデ、緑の壁、アンダーカウンター洗面器、緑の床、オープンシャワー) の写真
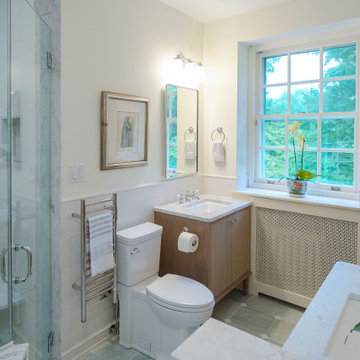
フィラデルフィアにある高級な中くらいなトランジショナルスタイルのおしゃれなマスターバスルーム (フラットパネル扉のキャビネット、濃色木目調キャビネット、アンダーマウント型浴槽、コーナー設置型シャワー、分離型トイレ、白いタイル、サブウェイタイル、ベージュの壁、大理石の床、アンダーカウンター洗面器、大理石の洗面台、緑の床、開き戸のシャワー、グレーの洗面カウンター、ニッチ、洗面台2つ、造り付け洗面台、羽目板の壁) の写真
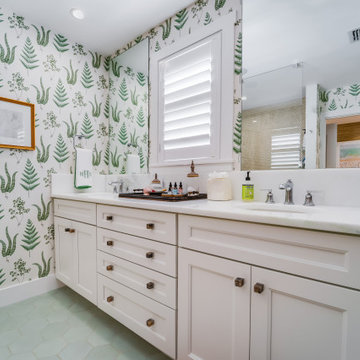
We were hired to turn this standard townhome into an eclectic farmhouse dream. Our clients are worldly traveled, and they wanted the home to be the backdrop for the unique pieces they have collected over the years. We changed every room of this house in some way and the end result is a showcase for eclectic farmhouse style.
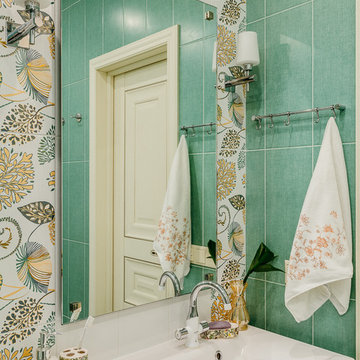
Основная задача при проектировании интерьера этой квартиры стояла следующая: сделать из изначально двухкомнатной квартиры комфортную трехкомнатную для семейной пары, учтя при этом все пожелания и «хотелки» заказчиков.
Основными пожеланиями по перепланировке были: максимально увеличить санузел, сделать его совмещенным, с отдельно стоящей большой душевой кабиной. Сделать просторную удобную кухню, которая по изначальной планировке получилась совсем небольшая и совмещенную с ней гостиную. Хотелось большую гардеробную-кладовку и большой шкаф в прихожей. И третью комнату, которая будет служить в первые пару-тройку лет кабинетом и гостевой, а затем легко превратится в детскую для будущего малыша.
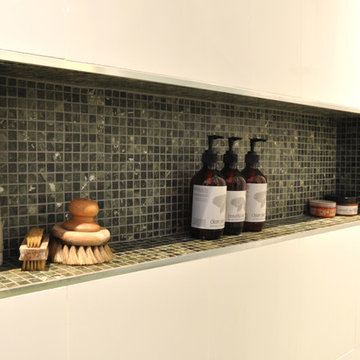
AMG Architects, together with the owners of this circa 1910 weatherboard home, created smart, free flowing spaces that reflected the owners’ style, character and sophistication while remaining sympathetic to the home’s period origins.
The completely remodeled kitchen and dining space is set off by a stunning 3.4m long Stone Italian “Cristal” island bench which draws the eye to subtly defining the kitchen and dining spaces.
A feature glass and aluminium cabinet, containing the owners’ precious glassware and crockery collections, is a striking example of the creative partnership that defined this renovation.
Likewise, a chance spotting of some stylish chartreuse-green tiles in a design magazine set the creative wheels in motion for the creation of two luxurious ensuites.
From the striking green marble floor tiles to the large frameless glass shower recess, oversized window, cleverly designed niches, and luxurious rain shower, the master ensuite exudes sophistication.
AMG Architects’ signature louvered window design creates a sense of flowing spaces, improving the natural light and air flow.
Throughout, it is the personal touches that enliven this property with a unique character and spirit.
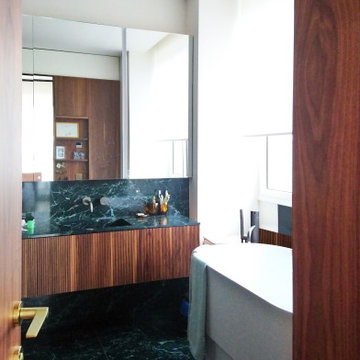
ミラノにある広いコンテンポラリースタイルのおしゃれなバスルーム (浴槽なし) (濃色木目調キャビネット、置き型浴槽、大理石の床、壁付け型シンク、大理石の洗面台、緑の床、グリーンの洗面カウンター、洗面台2つ、フローティング洗面台) の写真
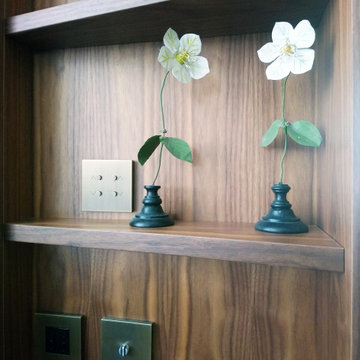
ミラノにある広いコンテンポラリースタイルのおしゃれなバスルーム (浴槽なし) (濃色木目調キャビネット、置き型浴槽、大理石の床、壁付け型シンク、大理石の洗面台、緑の床、グリーンの洗面カウンター、ニッチ、洗面台2つ、フローティング洗面台、羽目板の壁) の写真
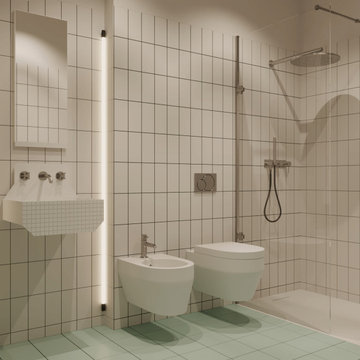
Le ampie finestrature dotano l’appartamento di notevole luminosità conferendo al contempo un effetto di generale benessere. Diversamente dalle altre unità la camera da letto è posta non sul soppalco ma al piano terra mentre per il living è stata studiata una soluzione che rende lo spazio agevole e pratico benchè non di grandi dimensioni. La cucina in nicchia può essere eventualmente chiusa da un separé o uno scorrevole tipo tenda mentre la zona giorno, che occupa lo spazio centrale, presenta un tavolo posto davanti alla vetrata sfruttabile sia come tavolo da pranzo che come scrivania.
Il soppalco è adibito a studio e ripostiglio. L’accesso al bagno è preceduto da un piccolo ma pratico ripostiglio.
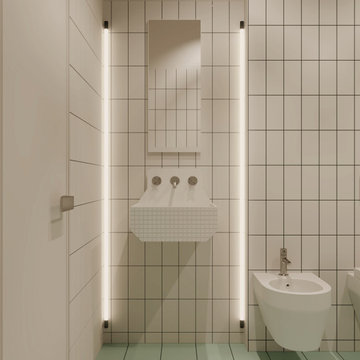
Le ampie finestrature dotano l’appartamento di notevole luminosità conferendo al contempo un effetto di generale benessere. Diversamente dalle altre unità la camera da letto è posta non sul soppalco ma al piano terra mentre per il living è stata studiata una soluzione che rende lo spazio agevole e pratico benchè non di grandi dimensioni. La cucina in nicchia può essere eventualmente chiusa da un separé o uno scorrevole tipo tenda mentre la zona giorno, che occupa lo spazio centrale, presenta un tavolo posto davanti alla vetrata sfruttabile sia come tavolo da pranzo che come scrivania.
Il soppalco è adibito a studio e ripostiglio. L’accesso al bagno è preceduto da un piccolo ma pratico ripostiglio.
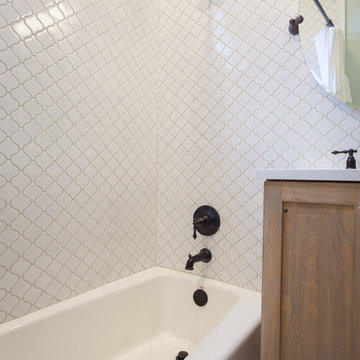
シカゴにあるお手頃価格の小さなエクレクティックスタイルのおしゃれな子供用バスルーム (シェーカースタイル扉のキャビネット、ヴィンテージ仕上げキャビネット、アルコーブ型浴槽、コーナー設置型シャワー、白い壁、大理石の床、アンダーカウンター洗面器、人工大理石カウンター、緑の床、白い洗面カウンター、シャワーカーテン) の写真
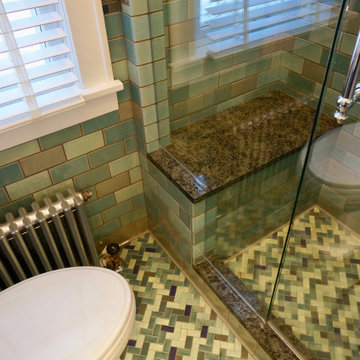
These homeowners wanted an elegant and highly-crafted second-floor bath remodel. Starting with custom tile, stone accents and custom cabinetry, the finishing touch was to install gorgeous fixtures by Rohl, DXV and a retro radiator spray-painted silver. Photos by Greg Schmidt.
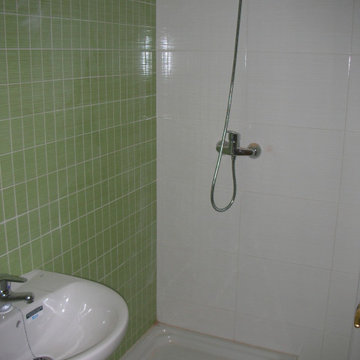
Suministro y colocación de alicatado con azulejo liso, recibido con mortero de cemento, extendido sobre toda la cara posterior de la pieza y ajustado a punta de paleta, rellenando con el mismo mortero los huecos que pudieran quedar. Incluso parte proporcional de preparación de la superficie soporte mediante humedecido de la fábrica, salpicado con mortero de cemento fluido y repicado de la superficie de elementos de hormigón; replanteo, cortes, cantoneras de PVC, y juntas; rejuntado con lechada de cemento blanco,
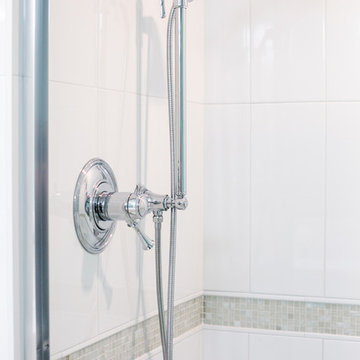
Words cannot describe the level of transformation this beautiful 60’s ranch has undergone. The home was blessed with a ton of natural light, however the sectioned rooms made for large awkward spaces without much functionality. By removing the dividing walls and reworking a few key functioning walls, this home is ready to entertain friends and family for all occasions. The large island has dual ovens for serious bake-off competitions accompanied with an inset induction cooktop equipped with a pop-up ventilation system. Plenty of storage surrounds the cooking stations providing large countertop space and seating nook for two. The beautiful natural quartzite is a show stopper throughout with it’s honed finish and serene blue/green hue providing a touch of color. Mother-of-Pearl backsplash tiles compliment the quartzite countertops and soft linen cabinets. The level of functionality has been elevated by moving the washer & dryer to a newly created closet situated behind the refrigerator and keeps hidden by a ceiling mounted barn-door. The new laundry room and storage closet opposite provide a functional solution for maintaining easy access to both areas without door swings restricting the path to the family room. Full height pantry cabinet make up the rest of the wall providing plenty of storage space and a natural division between casual dining to formal dining. Built-in cabinetry with glass doors provides the opportunity to showcase family dishes and heirlooms accented with in-cabinet lighting. With the wall partitions removed, the dining room easily flows into the rest of the home while maintaining its special moment. A large peninsula divides the kitchen space from the seating room providing plentiful storage including countertop cabinets for hidden storage, a charging nook, and a custom doggy station for the beloved dog with an elevated bowl deck and shallow drawer for leashes and treats! Beautiful large format tiles with a touch of modern flair bring all these spaces together providing a texture and color unlike any other with spots of iridescence, brushed concrete, and hues of blue and green. The original master bath and closet was divided into two parts separated by a hallway and door leading to the outside. This created an itty-bitty bathroom and plenty of untapped floor space with potential! By removing the interior walls and bringing the new bathroom space into the bedroom, we created a functional bathroom and walk-in closet space. By reconfiguration the bathroom layout to accommodate a walk-in shower and dual vanity, we took advantage of every square inch and made it functional and beautiful! A pocket door leads into the bathroom suite and a large full-length mirror on a mosaic accent wall greets you upon entering. To the left is a pocket door leading into the walk-in closet, and to the right is the new master bath. A natural marble floor mosaic in a basket weave pattern is warm to the touch thanks to the heating system underneath. Large format white wall tiles with glass mosaic accent in the shower and continues as a wainscot throughout the bathroom providing a modern touch and compliment the classic marble floor. A crisp white double vanity furniture piece completes the space. The journey of the Yosemite project is one we will never forget. Not only were we given the opportunity to transform this beautiful home into a more functional and beautiful space, we were blessed with such amazing clients who were endlessly appreciative of TVL – and for that we are grateful!
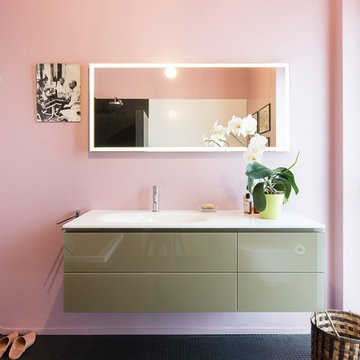
Bagno
ミラノにある低価格の中くらいなコンテンポラリースタイルのおしゃれなマスターバスルーム (ドロップイン型浴槽、壁掛け式トイレ、黒いタイル、モザイクタイル、ピンクの壁、一体型シンク、ガラスの洗面台、緑の床、白い洗面カウンター) の写真
ミラノにある低価格の中くらいなコンテンポラリースタイルのおしゃれなマスターバスルーム (ドロップイン型浴槽、壁掛け式トイレ、黒いタイル、モザイクタイル、ピンクの壁、一体型シンク、ガラスの洗面台、緑の床、白い洗面カウンター) の写真
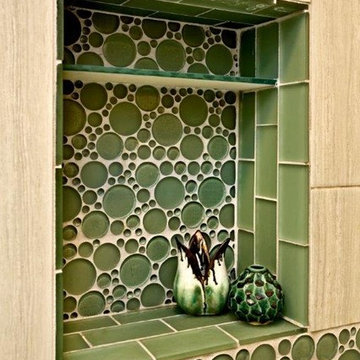
ミネアポリスにある中くらいなコンテンポラリースタイルのおしゃれなマスターバスルーム (アルコーブ型浴槽、アルコーブ型シャワー、ベージュのタイル、緑のタイル、磁器タイル、緑の壁、大理石の床、緑の床、オープンシャワー) の写真
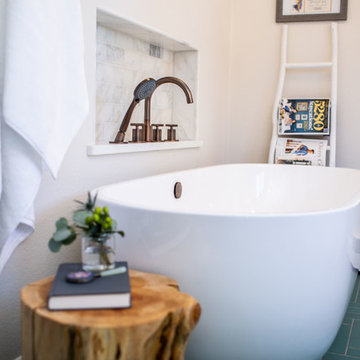
Our clients, two NYC transplants, were excited to have a large yard and ample square footage, but their 1959 ranch featured an en-suite bathroom that was more big-apple-tiny and certainly not fit for two. The original goal was to build a master suite addition on to the south side of the house, but the combination of contractor availability and Denver building costs made the project cost prohibitive. So we turned our attention to how we could maximize the existing square footage to create a true master with walk-in closet, soaking tub, commode room, and large vanity with lots of storage. The south side of the house was converted from two bedrooms, one with the small en-suite bathroom, to a master suite fit for our client’s lifestyle. We used the existing bathroom footprint to place a large shower which hidden niches, a window, and a built-in bench. The commode room took the place of the old shower. The original ‘master’ bedroom was divided in half to provide space for the walk-in closet and their new master bathroom. The clients have, what we dubbed, a classy eclectic aesthetic and we wanted to embrace that with the materials. The 3 x 12 ceramic tile is Fireclay’s Tidewater glaze. The soft variation of a handmade tile plus the herringbone pattern installation makes for a real show stopper. We chose a 3 x 6 marble subway with blue and green veining to compliment the feature tile. The chrome and oil-rubbed bronze metal mix was carefully planned based on where we wanted to add brightness and where we wanted contrast. Chrome was a no-brainer for the shower because we wanted to let the Fireclay tile shine. Over at the vanity, we wanted the fixtures to pop so we opted for oil-rubbed bronze. Final details include a series of robe hook- which is a real option with our dry climate in Colorado. No smelly, damp towels!- a magazine rack ladder and a few pops of wood for warmth and texture.
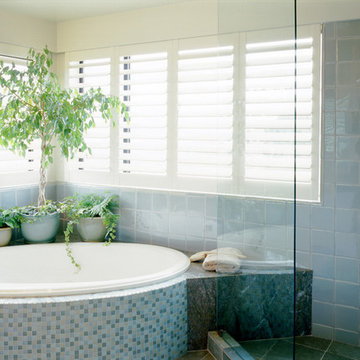
This project was a remodel to a bathroom in an existing house. The owner wanted a design that was a little quirky and 'off the grid.' We created a series of interlocking triangles to define the lavatory counter, tub area and shower.
浴室・バスルーム (緑の床) の写真
54