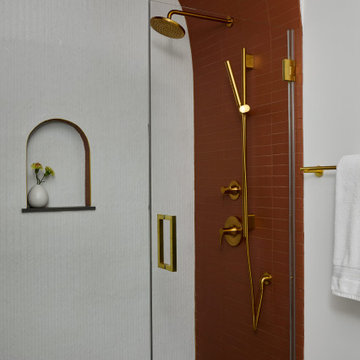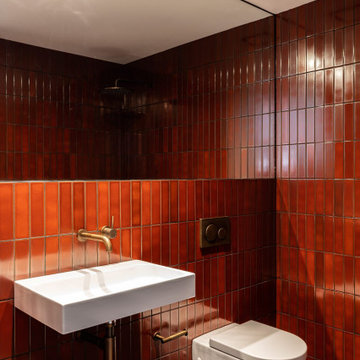浴室・バスルーム (グレーの床、赤いタイル) の写真
絞り込み:
資材コスト
並び替え:今日の人気順
写真 1〜20 枚目(全 146 枚)
1/3
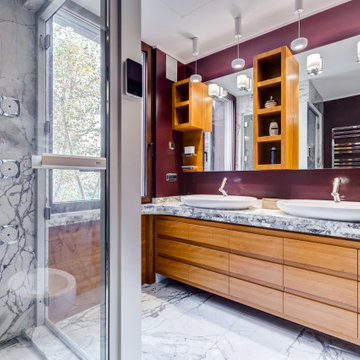
Bagno: angolo sanitari. Tinta Farrow & Ball e scorrevole Rimadesio. Sullo sfondo, connettivo con parquet in rovere e palissandro, soggiorno in tinta grigio scuro e pavimento marmoreo nero-bianco-grigio.
---
Bathroom: WC & bidet corner. "Brinjal" Farrow&Ball aubergine-color bathroom, sliding door (in bathroom), oak & rosewood parquet in connection space, black & white marble floor, gray paintings (living).
---
Omaggio allo stile italiano degli anni Quaranta, sostenuto da impianti di alto livello.
---
A tribute to the Italian style of the Forties, supported by state-of-the-art tech systems.
---
Photographer: Luca Tranquilli
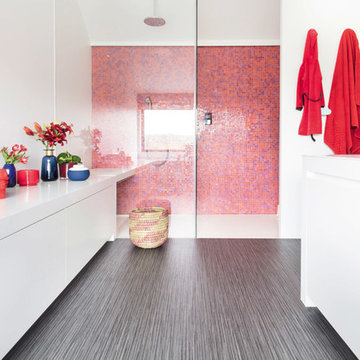
他の地域にあるコンテンポラリースタイルのおしゃれな浴室 (フラットパネル扉のキャビネット、白いキャビネット、アルコーブ型シャワー、マルチカラーのタイル、オレンジのタイル、ピンクのタイル、赤いタイル、モザイクタイル、白い壁、クッションフロア、グレーの床、オープンシャワー、白い洗面カウンター) の写真
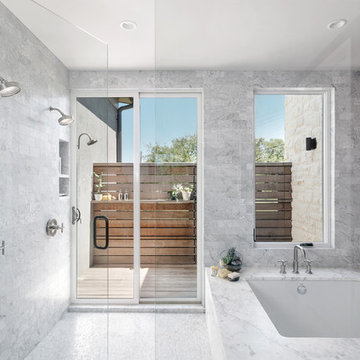
オースティンにある広いコンテンポラリースタイルのおしゃれなマスターバスルーム (アンダーマウント型浴槽、洗い場付きシャワー、赤いタイル、セラミックタイル、赤い壁、モザイクタイル、大理石の洗面台、グレーの床、開き戸のシャワー) の写真

Progetto architettonico e Direzione lavori: arch. Valeria Federica Sangalli Gariboldi
General Contractor: ECO srl
Impresa edile: FR di Francesco Ristagno
Impianti elettrici: 3Wire
Impianti meccanici: ECO srl
Interior Artist: Paola Buccafusca
Fotografie: Federica Antonelli
Arredamento: Cavallini Linea C
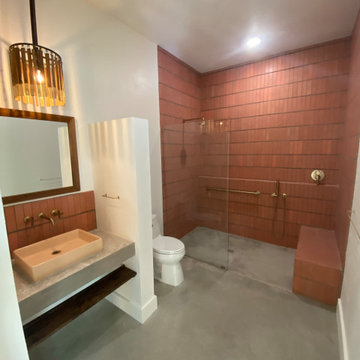
Custom, hand-made tile from Clay Imports, Large walk-in shower. Basin sink.
オースティンにあるラグジュアリーなサンタフェスタイルのおしゃれな浴室 (オープン型シャワー、一体型トイレ 、赤いタイル、テラコッタタイル、コンクリートの床、コンクリートの洗面台、グレーの床、オープンシャワー、シャワーベンチ、洗面台1つ、造り付け洗面台) の写真
オースティンにあるラグジュアリーなサンタフェスタイルのおしゃれな浴室 (オープン型シャワー、一体型トイレ 、赤いタイル、テラコッタタイル、コンクリートの床、コンクリートの洗面台、グレーの床、オープンシャワー、シャワーベンチ、洗面台1つ、造り付け洗面台) の写真

ロンドンにあるコンテンポラリースタイルのおしゃれな浴室 (フラットパネル扉のキャビネット、濃色木目調キャビネット、置き型浴槽、赤いタイル、グレーの壁、ベッセル式洗面器、グレーの床、グレーの洗面カウンター、洗面台2つ、フローティング洗面台) の写真
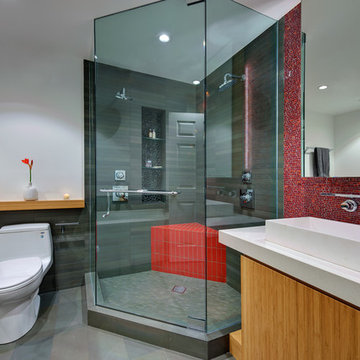
Photo: Bay Area VR - Eli Poblitz
サンフランシスコにある高級な小さなモダンスタイルのおしゃれなバスルーム (浴槽なし) (モザイクタイル、ベッセル式洗面器、赤いタイル、オープンシェルフ、分離型トイレ、白い壁、開き戸のシャワー、淡色木目調キャビネット、コーナー設置型シャワー、磁器タイルの床、クオーツストーンの洗面台、グレーの床) の写真
サンフランシスコにある高級な小さなモダンスタイルのおしゃれなバスルーム (浴槽なし) (モザイクタイル、ベッセル式洗面器、赤いタイル、オープンシェルフ、分離型トイレ、白い壁、開き戸のシャワー、淡色木目調キャビネット、コーナー設置型シャワー、磁器タイルの床、クオーツストーンの洗面台、グレーの床) の写真
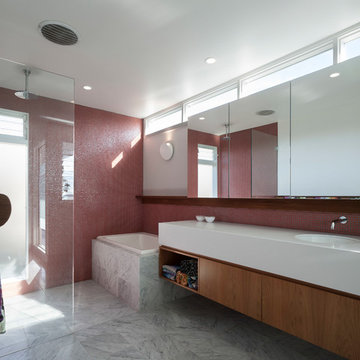
The bathroom has light streaming in from 3 sides, and a feeling of spaciousness in a small footprint. Dusky red mosaic tiles reference the use of pink elsewhere in the house.
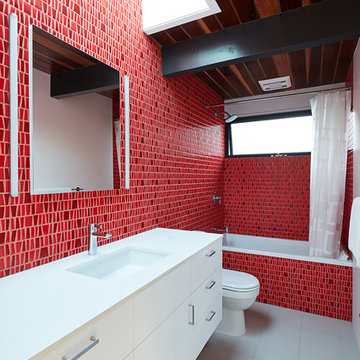
Klopf Architecture completely remodeled this once dark Eichler house in Palo Alto creating a more open, bright and functional family home. The reconfigured great room with new full height windows and sliding glass doors blends the indoors with the newly landscaped patio and seating areas outside. The former galley kitchen was relocated and was opened up to have clear sight lines through the great room and out to the patios and yard, including a large island and a beautiful walnut bar countertop with seating. An integrated small front addition was added allowing for a more spacious master bath and hall bath layouts. With the removal of the old brick fireplace, larger sliding glass doors and multiple skylights now flood the home with natural light.
The goals were to work within the Eichler style while creating a more open, indoor-outdoor flow and functional spaces, as well as a more efficient building envelope including a well insulated roof, providing solutions that many Eichler homeowners appreciate. The original entryway lacked unique details; the clients desired a more gracious front approach. The historic Eichler color palette was used to create a modern updated front facade.
Durable grey porcelain floor tiles unify the entire home, creating a continuous flow. They, along with white walls, provide a backdrop for the unique elements and materials to stand on their own, such as the brightly colored mosaic tiles, the walnut bar and furniture, and stained ceiling boards. A secondary living space was extended out to the patio with the addition of a bench and additional seating.
This Single family Eichler 4 bedroom 2 bath remodel is located in the heart of the Silicon Valley.
Klopf Architecture Project Team: John Klopf, Klara Kevane, and Ethan Taylor
Contractor: Coast to Coast Construction
Landscape Contractor: Discelli
Structural Engineer: Brian Dotson Consulting Engineer
Photography ©2018 Mariko Reed
Location: Palo Alto, CA
Year completed: 2017
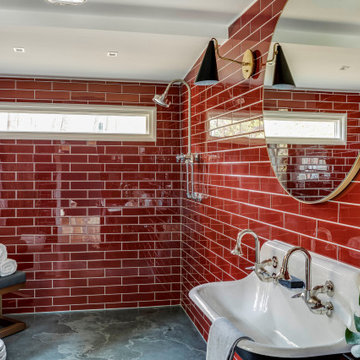
The renovation of a mid century cottage on the lake, now serves as a guest house. The renovation preserved the original architectural elements such as the ceiling and original stone fireplace to preserve the character, personality and history and provide the inspiration and canvas to which everything else would be added. To prevent the space from feeling dark & too rustic, the lines were kept clean, the furnishings modern and the use of saturated color was strategically placed throughout.
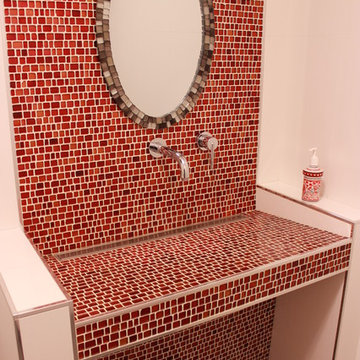
Counter sink built by our tile setters out of kerdi-board.
Dal Tile - Jewel Tide glass mosaic Sunset Path JT08
バンクーバーにあるお手頃価格の中くらいなコンテンポラリースタイルのおしゃれな浴室 (赤いタイル、ガラス板タイル、赤い壁、磁器タイルの床、横長型シンク、タイルの洗面台、グレーの床) の写真
バンクーバーにあるお手頃価格の中くらいなコンテンポラリースタイルのおしゃれな浴室 (赤いタイル、ガラス板タイル、赤い壁、磁器タイルの床、横長型シンク、タイルの洗面台、グレーの床) の写真
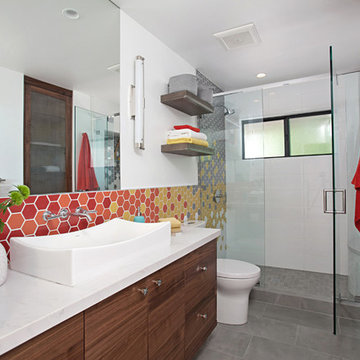
Uniquely Bold in Ocean Beach, CA | Photo Credit: Jackson Design and Remodeling
サンディエゴにあるコンテンポラリースタイルのおしゃれなバスルーム (浴槽なし) (フラットパネル扉のキャビネット、中間色木目調キャビネット、アルコーブ型シャワー、グレーのタイル、オレンジのタイル、赤いタイル、白いタイル、黄色いタイル、白い壁、ベッセル式洗面器、グレーの床、開き戸のシャワー) の写真
サンディエゴにあるコンテンポラリースタイルのおしゃれなバスルーム (浴槽なし) (フラットパネル扉のキャビネット、中間色木目調キャビネット、アルコーブ型シャワー、グレーのタイル、オレンジのタイル、赤いタイル、白いタイル、黄色いタイル、白い壁、ベッセル式洗面器、グレーの床、開き戸のシャワー) の写真
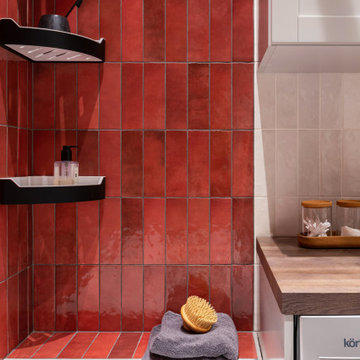
モスクワにある小さなコンテンポラリースタイルのおしゃれなマスターバスルーム (グレーのキャビネット、赤いタイル、グレーの床、シャワーカーテン、トイレ室、洗面台1つ、フローティング洗面台) の写真
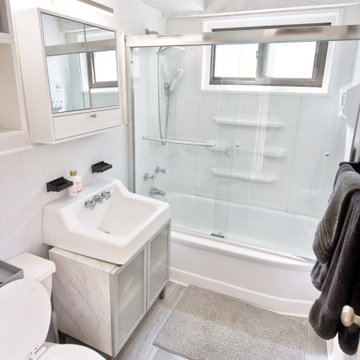
After
他の地域にある低価格の小さなモダンスタイルのおしゃれなマスターバスルーム (ガラス扉のキャビネット、白いキャビネット、シャワー付き浴槽 、分離型トイレ、赤いタイル、磁器タイル、白い壁、ラミネートの床、壁付け型シンク、グレーの床、引戸のシャワー、洗面台1つ、独立型洗面台) の写真
他の地域にある低価格の小さなモダンスタイルのおしゃれなマスターバスルーム (ガラス扉のキャビネット、白いキャビネット、シャワー付き浴槽 、分離型トイレ、赤いタイル、磁器タイル、白い壁、ラミネートの床、壁付け型シンク、グレーの床、引戸のシャワー、洗面台1つ、独立型洗面台) の写真
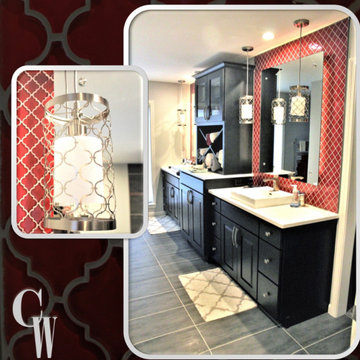
他の地域にある広いおしゃれなマスターバスルーム (レイズドパネル扉のキャビネット、黒いキャビネット、オープン型シャワー、一体型トイレ 、赤いタイル、ガラスタイル、グレーの壁、磁器タイルの床、ベッセル式洗面器、クオーツストーンの洗面台、グレーの床、オープンシャワー、白い洗面カウンター、トイレ室、洗面台2つ、造り付け洗面台) の写真
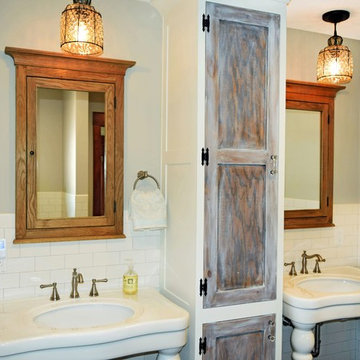
Multi-room interior renovation. Our clients made beautiful selections throughout for their Craftsman style home. Kitchen includes, crisp, clean white shaker cabinets, oak wood flooring, subway tile, eat-in breakfast nook, stainless appliances, calcatta grey quartz counterops, and beautiful custom butcher block. Back porch converted to mudroom with locker storage, bench seating, and durable COREtec flooring. Two smaller bedrooms were converted into gorgeous master suite with newly remodeled master bath. Second story children's bathroom was a complete remodel including double pedestal sinks, porcelain flooring and new fixtures throughout.

シカゴにある高級な中くらいなトランジショナルスタイルのおしゃれなマスターバスルーム (シェーカースタイル扉のキャビネット、白いキャビネット、アルコーブ型浴槽、アルコーブ型シャワー、一体型トイレ 、赤いタイル、サブウェイタイル、青い壁、磁器タイルの床、アンダーカウンター洗面器、クオーツストーンの洗面台、グレーの床、シャワーカーテン、白い洗面カウンター、ニッチ、洗面台1つ、造り付け洗面台) の写真
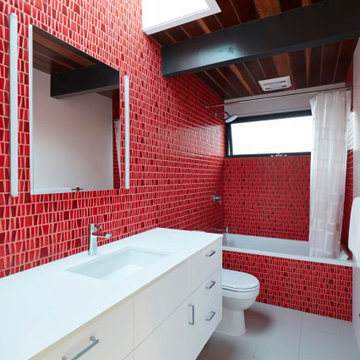
サンフランシスコにある広いミッドセンチュリースタイルのおしゃれなバスルーム (浴槽なし) (フラットパネル扉のキャビネット、白いキャビネット、ドロップイン型浴槽、シャワー付き浴槽 、赤いタイル、アンダーカウンター洗面器、グレーの床、シャワーカーテン、白い洗面カウンター、洗面台1つ、フローティング洗面台、板張り天井) の写真
浴室・バスルーム (グレーの床、赤いタイル) の写真
1
