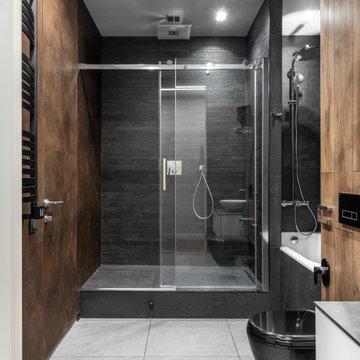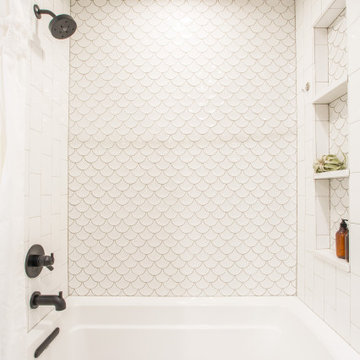浴室・バスルーム (グレーの床、シャワーカーテン) の写真

This bathroom was the final space to be designed for this client by me. We did space planning and furniture when they first moved in, a couple years later we did a full kitchen remodel and now we finally did the bathroom. This wasn't a full remodel so we kept some of the items that were in good condition and updated the rest. First thing we focused on was the shower, with some existing functional problems we made sure the incorporate storage and a bench for this walk in shower. That allowed space for bottles and a seat. With the existing vanity cabinet and counter tops staying I wanted to coordinate the dark counter with adding some dark elements elsewhere to tie they in together. We did a dark charcoal hex shower floor and also used that tile in the back of the niches. Since the shower was a dark place we added a light in shower and used a much lighter tile on the wall and bench. this tile was carried into the rest of the bathroom on the floor and the smaller version for the tub surround in a 2"x2" mosaic. The wall color before was dark and client loved it so we did a new dark grey but brightened the space with a white ceiling. New chrome faucets throughout to give a reflective element. This bathroom truly feels more relaxing for a bath or a quick shower!

This small 3/4 bath was added in the space of a large entry way of this ranch house, with the bath door immediately off the master bedroom. At only 39sf, the 3'x8' space houses the toilet and sink on opposite walls, with a 3'x4' alcove shower adjacent to the sink. The key to making a small space feel large is avoiding clutter, and increasing the feeling of height - so a floating vanity cabinet was selected, with a built-in medicine cabinet above. A wall-mounted storage cabinet was added over the toilet, with hooks for towels. The shower curtain at the shower is changed with the whims and design style of the homeowner, and allows for easy cleaning with a simple toss in the washing machine.

Photo Credit: Emily Redfield
デンバーにあるお手頃価格の小さなトラディショナルスタイルのおしゃれなマスターバスルーム (茶色いキャビネット、猫足バスタブ、シャワー付き浴槽 、白いタイル、サブウェイタイル、白い壁、大理石の洗面台、グレーの床、シャワーカーテン、白い洗面カウンター、アンダーカウンター洗面器、フラットパネル扉のキャビネット) の写真
デンバーにあるお手頃価格の小さなトラディショナルスタイルのおしゃれなマスターバスルーム (茶色いキャビネット、猫足バスタブ、シャワー付き浴槽 、白いタイル、サブウェイタイル、白い壁、大理石の洗面台、グレーの床、シャワーカーテン、白い洗面カウンター、アンダーカウンター洗面器、フラットパネル扉のキャビネット) の写真

ニューヨークにある中くらいなエクレクティックスタイルのおしゃれなバスルーム (浴槽なし) (フラットパネル扉のキャビネット、白いキャビネット、アルコーブ型浴槽、シャワー付き浴槽 、分離型トイレ、白いタイル、コンソール型シンク、グレーの床、サブウェイタイル、磁器タイルの床、シャワーカーテン) の写真

Gray tones playfulness a kid’s bathroom in Oak Park.
This bath was design with kids in mind but still to have the aesthetic lure of a beautiful guest bathroom.
The flooring is made out of gray and white hexagon tiles with different textures to it, creating a playful puzzle of colors and creating a perfect anti slippery surface for kids to use.
The walls tiles are 3x6 gray subway tile with glossy finish for an easy to clean surface and to sparkle with the ceiling lighting layout.
A semi-modern vanity design brings all the colors together with darker gray color and quartz countertop.
In conclusion a bathroom for everyone to enjoy and admire.

www.troythiesphoto.com
ミネアポリスにある高級な広いビーチスタイルのおしゃれなマスターバスルーム (アルコーブ型シャワー、白いタイル、サブウェイタイル、コンソール型シンク、グレーの床、シャワーカーテン、白い壁、磁器タイルの床、人工大理石カウンター) の写真
ミネアポリスにある高級な広いビーチスタイルのおしゃれなマスターバスルーム (アルコーブ型シャワー、白いタイル、サブウェイタイル、コンソール型シンク、グレーの床、シャワーカーテン、白い壁、磁器タイルの床、人工大理石カウンター) の写真

Main floor bathroom with wood vanity and black accents
トロントにある小さなコンテンポラリースタイルのおしゃれな浴室 (シェーカースタイル扉のキャビネット、中間色木目調キャビネット、アルコーブ型浴槽、シャワー付き浴槽 、分離型トイレ、緑のタイル、セラミックタイル、白い壁、セラミックタイルの床、アンダーカウンター洗面器、人工大理石カウンター、グレーの床、シャワーカーテン、白い洗面カウンター、ニッチ、洗面台1つ、独立型洗面台) の写真
トロントにある小さなコンテンポラリースタイルのおしゃれな浴室 (シェーカースタイル扉のキャビネット、中間色木目調キャビネット、アルコーブ型浴槽、シャワー付き浴槽 、分離型トイレ、緑のタイル、セラミックタイル、白い壁、セラミックタイルの床、アンダーカウンター洗面器、人工大理石カウンター、グレーの床、シャワーカーテン、白い洗面カウンター、ニッチ、洗面台1つ、独立型洗面台) の写真

A guest bath transformation in Bothell featuring a unique modern coastal aesthetic complete with a floral patterned tile flooring and a bold Moroccan-inspired green shower surround.

main bathroom
ミネアポリスにある低価格の小さなトランジショナルスタイルのおしゃれな子供用バスルーム (シェーカースタイル扉のキャビネット、グレーのキャビネット、アルコーブ型浴槽、シャワー付き浴槽 、分離型トイレ、グレーの壁、セラミックタイルの床、アンダーカウンター洗面器、クオーツストーンの洗面台、グレーの床、シャワーカーテン、白い洗面カウンター、洗面台1つ、造り付け洗面台) の写真
ミネアポリスにある低価格の小さなトランジショナルスタイルのおしゃれな子供用バスルーム (シェーカースタイル扉のキャビネット、グレーのキャビネット、アルコーブ型浴槽、シャワー付き浴槽 、分離型トイレ、グレーの壁、セラミックタイルの床、アンダーカウンター洗面器、クオーツストーンの洗面台、グレーの床、シャワーカーテン、白い洗面カウンター、洗面台1つ、造り付け洗面台) の写真

VISION AND NEEDS:
Our client came to us with a vision for their family dream house that offered adequate space and a lot of character. They were drawn to the traditional form and contemporary feel of a Modern Farmhouse.
MCHUGH SOLUTION:
In showing multiple options at the schematic stage, the client approved a traditional L shaped porch with simple barn-like columns. The entry foyer is simple in it's two-story volume and it's mono-chromatic (white & black) finishes. The living space which includes a kitchen & dining area - is an open floor plan, allowing natural light to fill the space.

サンフランシスコにあるお手頃価格の小さなエクレクティックスタイルのおしゃれなバスルーム (浴槽なし) (シェーカースタイル扉のキャビネット、中間色木目調キャビネット、アルコーブ型浴槽、シャワー付き浴槽 、分離型トイレ、緑のタイル、磁器タイル、白い壁、磁器タイルの床、アンダーカウンター洗面器、人工大理石カウンター、グレーの床、シャワーカーテン、白い洗面カウンター、洗面台1つ) の写真

シアトルにあるラグジュアリーな中くらいなモダンスタイルのおしゃれな浴室 (フラットパネル扉のキャビネット、濃色木目調キャビネット、シャワー付き浴槽 、分離型トイレ、マルチカラーのタイル、白い壁、セラミックタイルの床、アンダーカウンター洗面器、クオーツストーンの洗面台、グレーの床、シャワーカーテン、白い洗面カウンター、洗面台2つ、造り付け洗面台) の写真

The client came to us looking for a bathroom remodel for their Glen Park home. They had two seemingly opposing interests—creating a spa getaway and a child-friendly bathroom.
The space served many roles. It was the main guest restroom, mom’s get-ready and relax space, and the kids’ stomping grounds. We took all of these functional needs and incorporated them with mom’s aesthetic goals.
First, we doubled the medicine cabinets to provide ample storage space. Rounded-top, dark metal mirrors created a soft but modern appearance. Then, we paired these with a wooden floating vanity with black hardware and a simple white sink. This piece brought in a natural, spa feel and made space for the kids to store their step stool.
We enveloped the room with a simple stone floor and white subway tiles set vertically to elongate the small space.
As the centerpiece, we chose a large, sleek tub and surrounded it in an entirely unique textured stone tile. Tactile and warm, the tile created a soothing, restful environment. We added an inset for storage, plenty of black metal hooks for the kids’ accessories, and modern black metal faucets and showerheads.
Finally, we accented the space with orb sconces for a starlet illusion.
Once the design was set, we prepared site measurements and permit drawings, sourced all materials, and vetted contractors. We assisted in working with vendors and communicating between all parties.
This little space now serves as the portfolio piece of the home.

他の地域にあるお手頃価格の小さなおしゃれな浴室 (白いキャビネット、アルコーブ型浴槽、シャワー付き浴槽 、ビデ、白いタイル、セラミックタイル、緑の壁、スレートの床、アンダーカウンター洗面器、クオーツストーンの洗面台、グレーの床、シャワーカーテン、白い洗面カウンター、洗面台1つ、造り付け洗面台) の写真

The guest bath design was inspired by the fun geometric pattern of the custom window shade fabric. A mid century modern vanity and wall sconces further repeat the mid century design. Because space was limited, the designer incorporated a metal wall ladder to hold towels.

ボルチモアにあるお手頃価格の小さなビーチスタイルのおしゃれな子供用バスルーム (インセット扉のキャビネット、青いキャビネット、アルコーブ型浴槽、アルコーブ型シャワー、一体型トイレ 、白いタイル、サブウェイタイル、白い壁、大理石の床、オーバーカウンターシンク、クオーツストーンの洗面台、グレーの床、シャワーカーテン、白い洗面カウンター、洗面台1つ、造り付け洗面台、塗装板張りの壁) の写真

Мастер-ванная для заказчиков. В ней уместились: большая душевая, ванна, тумба под раковину, унитаз и шкаф
モスクワにあるお手頃価格の中くらいなコンテンポラリースタイルのおしゃれなマスターバスルーム (フラットパネル扉のキャビネット、グレーのキャビネット、アルコーブ型浴槽、アルコーブ型シャワー、壁掛け式トイレ、グレーのタイル、磁器タイル、黒い壁、磁器タイルの床、ベッセル式洗面器、人工大理石カウンター、グレーの床、シャワーカーテン、グレーの洗面カウンター、トイレ室、洗面台1つ、フローティング洗面台) の写真
モスクワにあるお手頃価格の中くらいなコンテンポラリースタイルのおしゃれなマスターバスルーム (フラットパネル扉のキャビネット、グレーのキャビネット、アルコーブ型浴槽、アルコーブ型シャワー、壁掛け式トイレ、グレーのタイル、磁器タイル、黒い壁、磁器タイルの床、ベッセル式洗面器、人工大理石カウンター、グレーの床、シャワーカーテン、グレーの洗面カウンター、トイレ室、洗面台1つ、フローティング洗面台) の写真

他の地域にあるお手頃価格の中くらいなコンテンポラリースタイルのおしゃれなバスルーム (浴槽なし) (フラットパネル扉のキャビネット、グレーのキャビネット、アルコーブ型シャワー、壁掛け式トイレ、グレーのタイル、磁器タイル、グレーの壁、磁器タイルの床、アンダーカウンター洗面器、人工大理石カウンター、グレーの床、シャワーカーテン、黒い洗面カウンター、洗濯室、洗面台1つ、フローティング洗面台) の写真

シアトルにあるお手頃価格の中くらいなビーチスタイルのおしゃれな子供用バスルーム (シェーカースタイル扉のキャビネット、グレーのキャビネット、アルコーブ型浴槽、アルコーブ型シャワー、一体型トイレ 、白いタイル、セラミックタイル、グレーの壁、磁器タイルの床、アンダーカウンター洗面器、クオーツストーンの洗面台、グレーの床、シャワーカーテン、白い洗面カウンター) の写真

Designer: Honeycomb Home Design
Photographer: Marcel Alain
This new home features open beam ceilings and a ranch style feel with contemporary elements.
浴室・バスルーム (グレーの床、シャワーカーテン) の写真
1